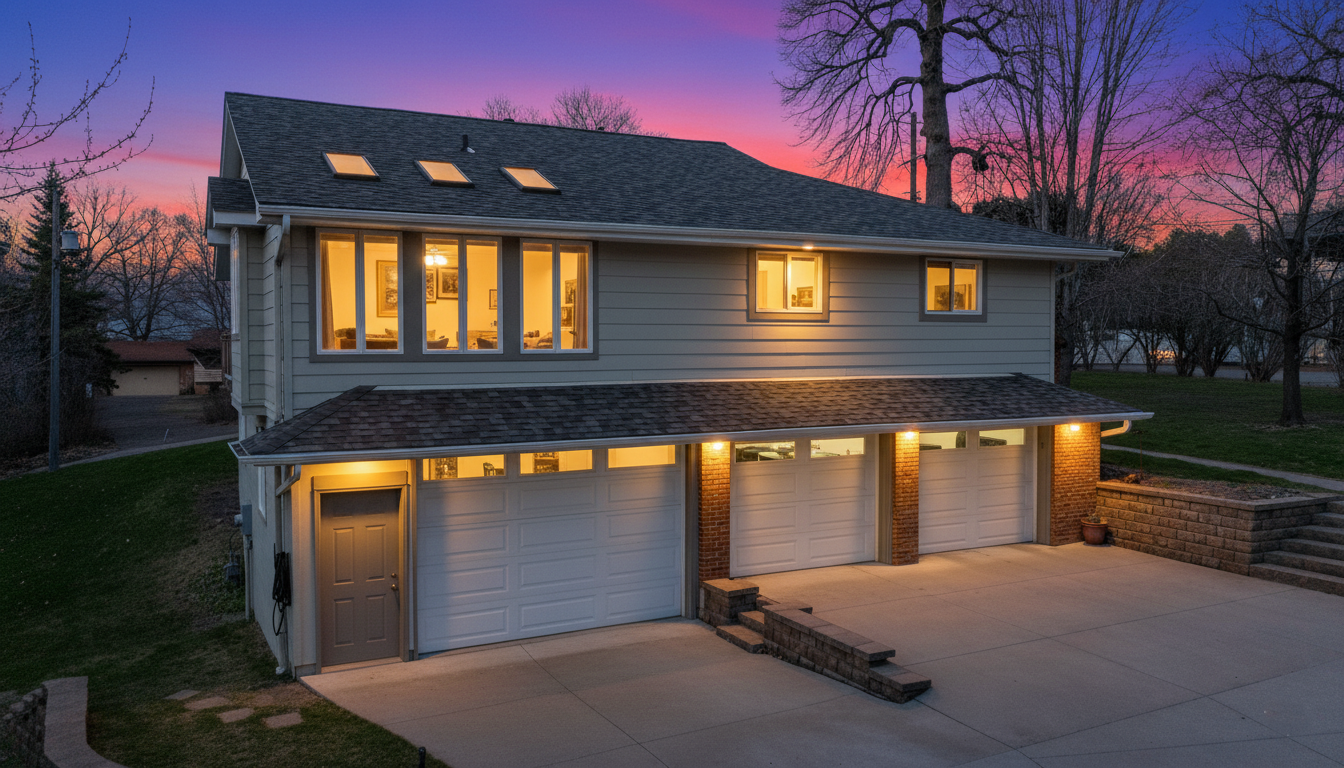30 INTERLACHEN LANE
30 Interlachen Lane, Excelsior (Tonka Bay), 55331, MN
-
Price: $1,179,000
-
Status type: For Sale
-
City: Excelsior (Tonka Bay)
-
Neighborhood: N/A
Bedrooms: 3
Property Size :2615
-
Listing Agent: NST16633,NST40130
-
Property type : Single Family Residence
-
Zip code: 55331
-
Street: 30 Interlachen Lane
-
Street: 30 Interlachen Lane
Bathrooms: 3
Year: 1961
Listing Brokerage: Coldwell Banker Burnet
FEATURES
- Range
- Refrigerator
- Washer
- Dryer
- Microwave
- Exhaust Fan
- Dishwasher
- Disposal
- Freezer
- Electric Water Heater
- Double Oven
- Stainless Steel Appliances
DETAILS
This is a rare opportunity to enjoy lake life in a newly renovated walk-out with owned out-lot and dock/lift on Lake Minnetonka. Every room in this home has been updated: new Windows, Doors, Furnace, and Roof (with 50 year transferable warranty)! This 3 bedroom, 3 bath home is a Must-See; situated only 3 miles from downtown Excelsior and 1 mile from groceries, restaurants, hardware store, and gas stations in Navarre. This charming neighborhood in coveted City of Tonka Bay, with Minnetonka Schools, is on a dead-end point in Lafayette Bay, with nearby access to walking and biking on Dakota & Luce Line trails. The home is set on a half-acre lot with mature trees and lake views from the kitchen and living room. Open kitchen with cherry cabinets, granite countertops, stainless appliances, heated floors, and breakfast bar. The spacious west facing hardwood deck with natural gas grill overlooks the lake and backyard. The large main-floor master suite features a private sunroom and a luxurious private bathroom with heated floors, a large walk-in shower, 2-person jacuzzi tub, and double vanities. The insulated 3-car garage/shop, with heated floor in the extra-large 3rd stall, gives ample sheltered parking and work space. The large laundry room has a sunny west facing window and extra counter space for projects. The walk-out features: a wet bar, ½ bath, 2 sided wood burning fireplace, and French doors that open to the heated patio slab. The garage entrance mudroom has built in shoe rack, with drawers and closet for additional storage. Every inch of this property, has been meticulously looked after, updated, and remodeled so you can start your next chapter, living and boating on Lake Minnetonka.
INTERIOR
Bedrooms: 3
Fin ft² / Living Area: 2615 ft²
Below Ground Living: 829ft²
Bathrooms: 3
Above Ground Living: 1786ft²
-
Basement Details: Daylight/Lookout Windows, Drain Tiled, Finished, Full, Sump Pump, Walkout,
Appliances Included:
-
- Range
- Refrigerator
- Washer
- Dryer
- Microwave
- Exhaust Fan
- Dishwasher
- Disposal
- Freezer
- Electric Water Heater
- Double Oven
- Stainless Steel Appliances
EXTERIOR
Air Conditioning: Central Air,Dual,Zoned
Garage Spaces: 3
Construction Materials: N/A
Foundation Size: 1786ft²
Unit Amenities:
-
- Patio
- Kitchen Window
- Deck
- Natural Woodwork
- Hardwood Floors
- Sun Room
- Walk-In Closet
- Vaulted Ceiling(s)
- Dock
- Washer/Dryer Hookup
- Cable
- Skylight
- French Doors
- Wet Bar
- Tile Floors
- Security Lights
- Main Floor Primary Bedroom
- Primary Bedroom Walk-In Closet
Heating System:
-
- Forced Air
- Radiant Floor
- Zoned
ROOMS
| Main | Size | ft² |
|---|---|---|
| Living Room | 14 X 24 | 196 ft² |
| Kitchen | 11 x 16 | 121 ft² |
| Dining Room | 11 X 12 | 121 ft² |
| Bedroom 1 | 11 X 12 | 121 ft² |
| Bedroom 2 | 10 X 16 | 100 ft² |
| Bedroom 3 | 13 X 10 | 169 ft² |
| Porch | 9 X 13 | 81 ft² |
| Bathroom | 11 X 12 | 121 ft² |
| Deck | 16 X 27 | 256 ft² |
| Lower | Size | ft² |
|---|---|---|
| Amusement Room | 14 X 23 | 196 ft² |
| Amusement Room | 15 X 14 | 225 ft² |
| Laundry | 10 X 13 | 100 ft² |
| Patio | 16 X 23 | 256 ft² |
LOT
Acres: N/A
Lot Size Dim.: 187X135X196X100
Longitude: 44.9268
Latitude: -93.5905
Zoning: Residential-Single Family
FINANCIAL & TAXES
Tax year: 2025
Tax annual amount: $8,983
MISCELLANEOUS
Fuel System: N/A
Sewer System: City Sewer/Connected
Water System: City Water/Connected
ADDITIONAL INFORMATION
MLS#: NST7721534
Listing Brokerage: Coldwell Banker Burnet

ID: 3532651
Published: April 01, 2025
Last Update: April 01, 2025
Views: 105






