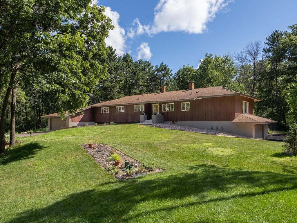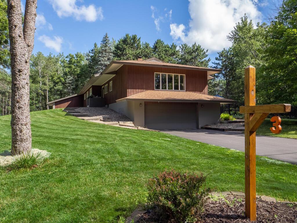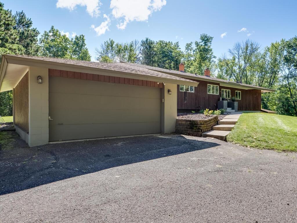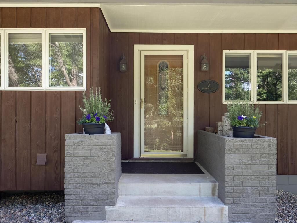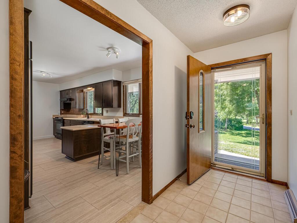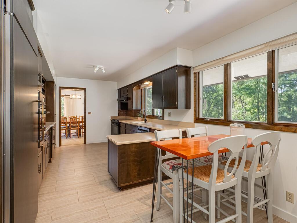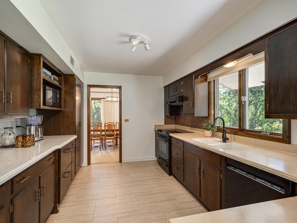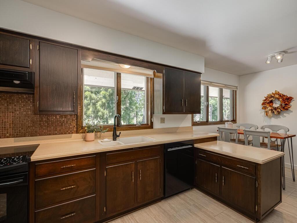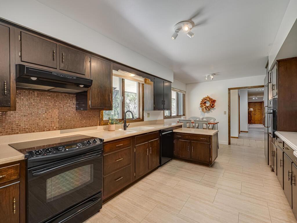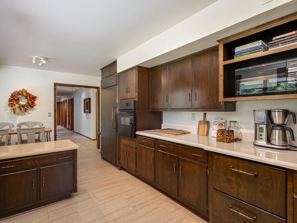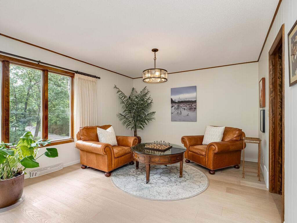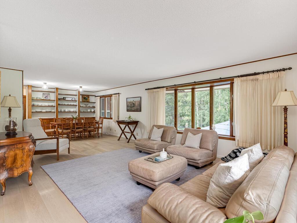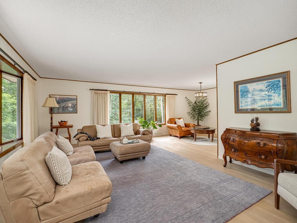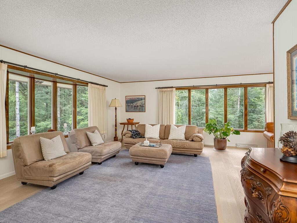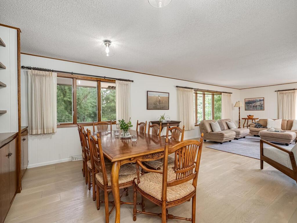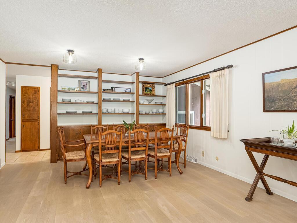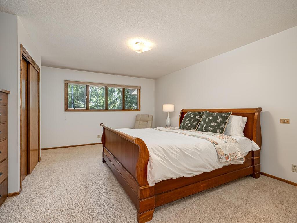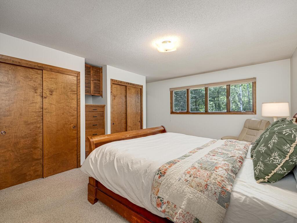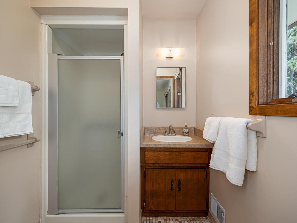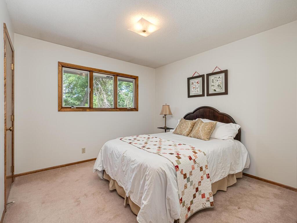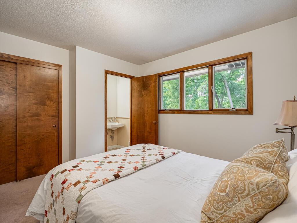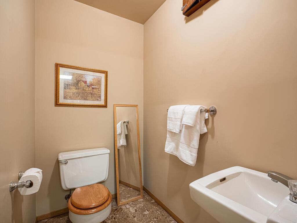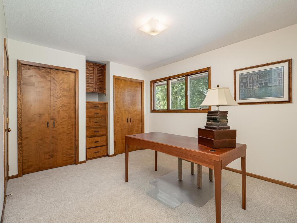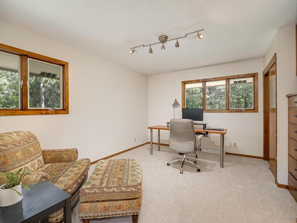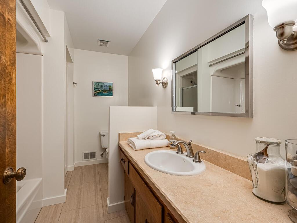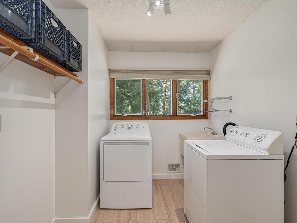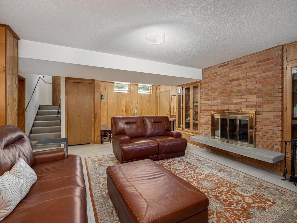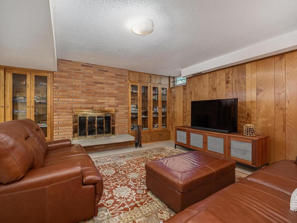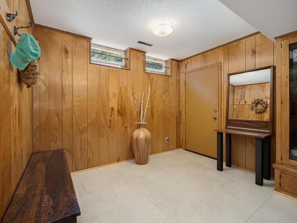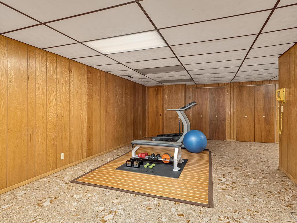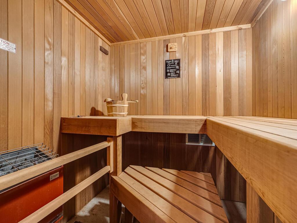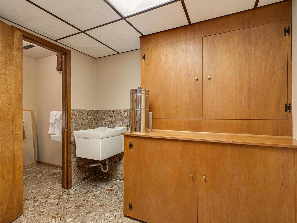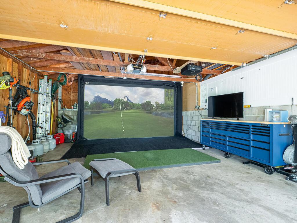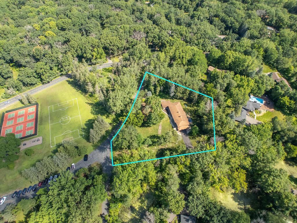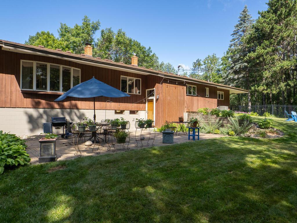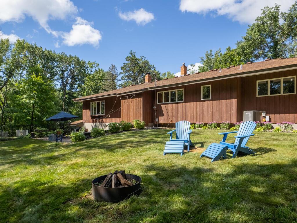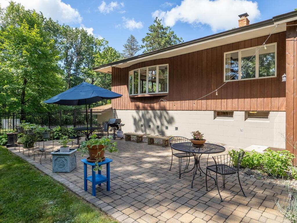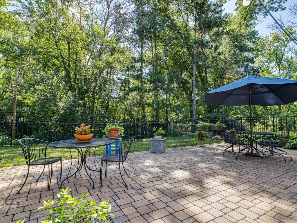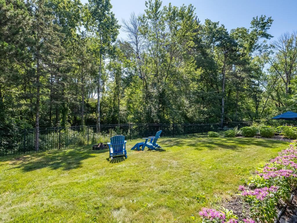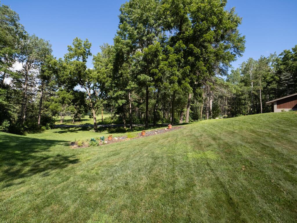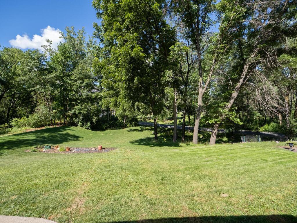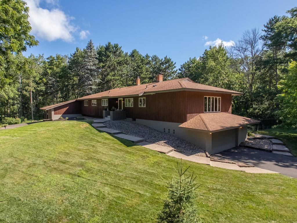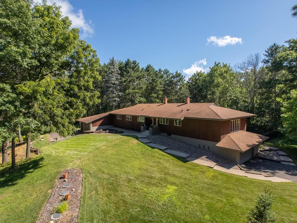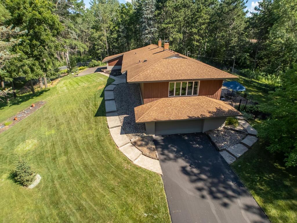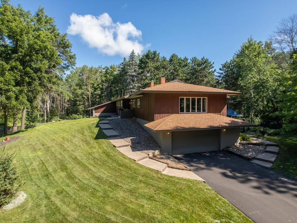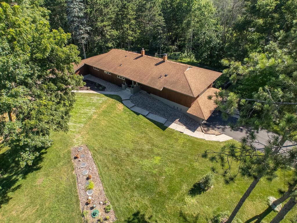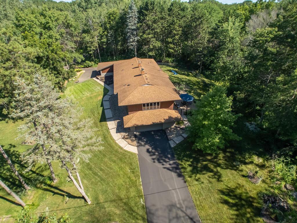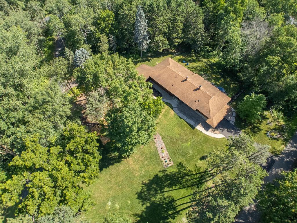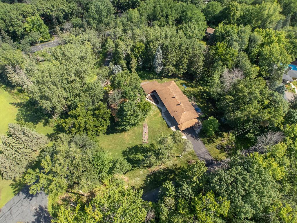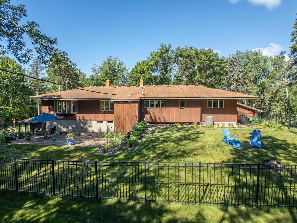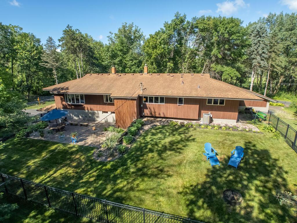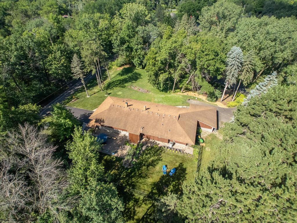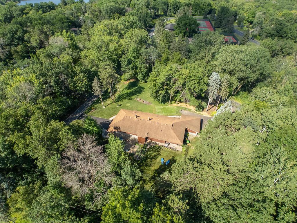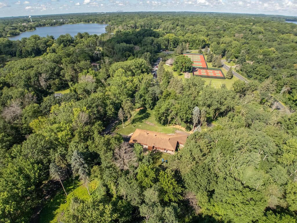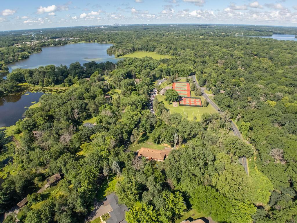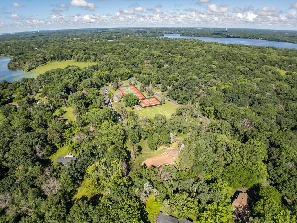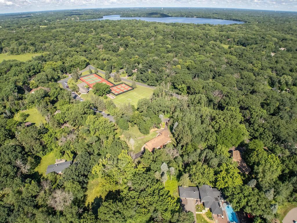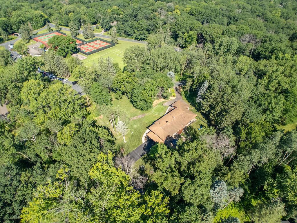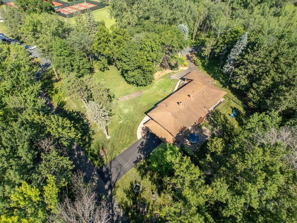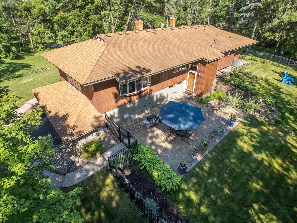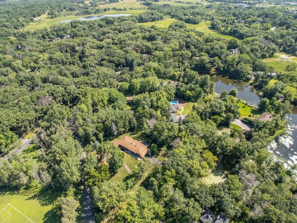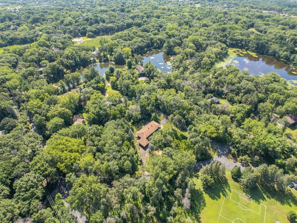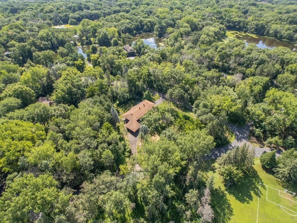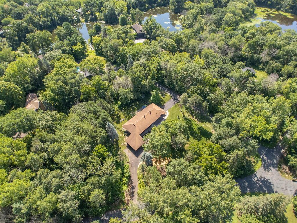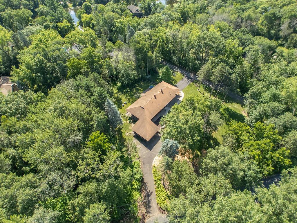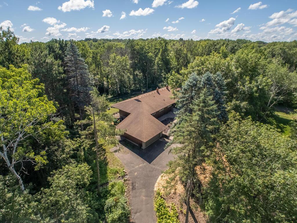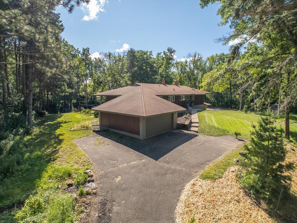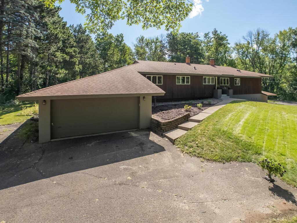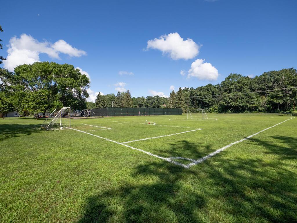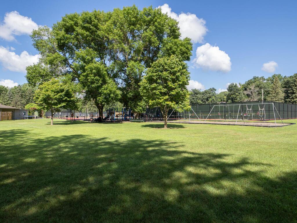3 SQUIRREL LANE
3 Squirrel Lane, Saint Paul (North Oaks), 55127, MN
-
Price: $685,000
-
Status type: For Sale
-
City: Saint Paul (North Oaks)
-
Neighborhood: North Oaks
Bedrooms: 4
Property Size :3721
-
Listing Agent: NST14003,NST67463
-
Property type : Single Family Residence
-
Zip code: 55127
-
Street: 3 Squirrel Lane
-
Street: 3 Squirrel Lane
Bathrooms: 5
Year: 1971
Listing Brokerage: Keller Williams Classic Realty
FEATURES
- Range
- Refrigerator
- Washer
- Dryer
- Microwave
- Dishwasher
- Water Softener Owned
- Freezer
- Wall Oven
- Humidifier
- Gas Water Heater
- Double Oven
DETAILS
Spacious North Oaks Mid Century Masterpiece! Enjoy easy day-to-day living on main floor with over 2,250 sq ft with updated flooring throughout and featuring all four bedrooms including primary suite with private bath and multiple closets, second bedroom with ensuite half bath, two additional beds and full common bath, and laundry room. Cook comfortably any day of the week or when entertaining in an updated kitchen with a Sub Zero refrigerator, double oven, informal eat-in dining area, high-end undercounter freezer, and gorgeous countertops. An informal seating area off the kitchen overlooks beautiful trees and ponds across the drive which connects you with nature and your family while preparing meals just a step away. The open-style floor plan invites you into a spacious and updated living room and formal dining room / multi-use space overlooking the private back yard and creating a great experience. Take in the treetop views of the firs and trees surrounding the back yard and a large fenced-in area surrounding a garden setting including a new spacious patio. Have a quiet morning cup of coffee on the patio or invite guests to enjoy nature and sit into the night at a fire pit just a few steps away. Lower Level features the family room, great for movies, with wood burning brick fireplace, updated flooring, and includes a HUGE flex area with a wonderful Sauna, shower, bathroom, and a great space for entertainment, hobbies, side business work space, and used currently for exercise area. The house’s wide eves, underground footprint, and updated appliances make it energy efficient. And the home is updated with online controls. Multiple garages including the secondary set up with golf simulator! Stay fit enjoying the simulator, and access to North Oaks recreation, walking and biking trails, and trails which are groomed for cross country skiing in the winter.
INTERIOR
Bedrooms: 4
Fin ft² / Living Area: 3721 ft²
Below Ground Living: 1446ft²
Bathrooms: 5
Above Ground Living: 2275ft²
-
Basement Details: Block, Finished, Full,
Appliances Included:
-
- Range
- Refrigerator
- Washer
- Dryer
- Microwave
- Dishwasher
- Water Softener Owned
- Freezer
- Wall Oven
- Humidifier
- Gas Water Heater
- Double Oven
EXTERIOR
Air Conditioning: Central Air
Garage Spaces: 4
Construction Materials: N/A
Foundation Size: 1559ft²
Unit Amenities:
-
- Patio
- Kitchen Window
- Washer/Dryer Hookup
- Exercise Room
- Sauna
- Cable
- Tile Floors
- Main Floor Primary Bedroom
Heating System:
-
- Forced Air
- Fireplace(s)
ROOMS
| Main | Size | ft² |
|---|---|---|
| Living Room | 14x31 | 196 ft² |
| Dining Room | 12x22 | 144 ft² |
| Kitchen | 10x13 | 100 ft² |
| Bedroom 1 | 12x16 | 144 ft² |
| Bedroom 2 | 11x14 | 121 ft² |
| Bedroom 3 | 11x13 | 121 ft² |
| Bedroom 4 | 10x11 | 100 ft² |
| Informal Dining Room | 5x7 | 25 ft² |
| Laundry | 7x9 | 49 ft² |
| Lower | Size | ft² |
|---|---|---|
| Family Room | 18x18 | 324 ft² |
| Exercise Room | 13x26 | 169 ft² |
LOT
Acres: N/A
Lot Size Dim.: 246x224x164x328x77
Longitude: 45.0903
Latitude: -93.0736
Zoning: Residential-Single Family
FINANCIAL & TAXES
Tax year: 2025
Tax annual amount: $7,812
MISCELLANEOUS
Fuel System: N/A
Sewer System: Mound Septic,Private Sewer,Tank with Drainage Field
Water System: Private,Well
ADDITIONAL INFORMATION
MLS#: NST7775905
Listing Brokerage: Keller Williams Classic Realty

ID: 3924126
Published: July 24, 2025
Last Update: July 24, 2025
Views: 19


