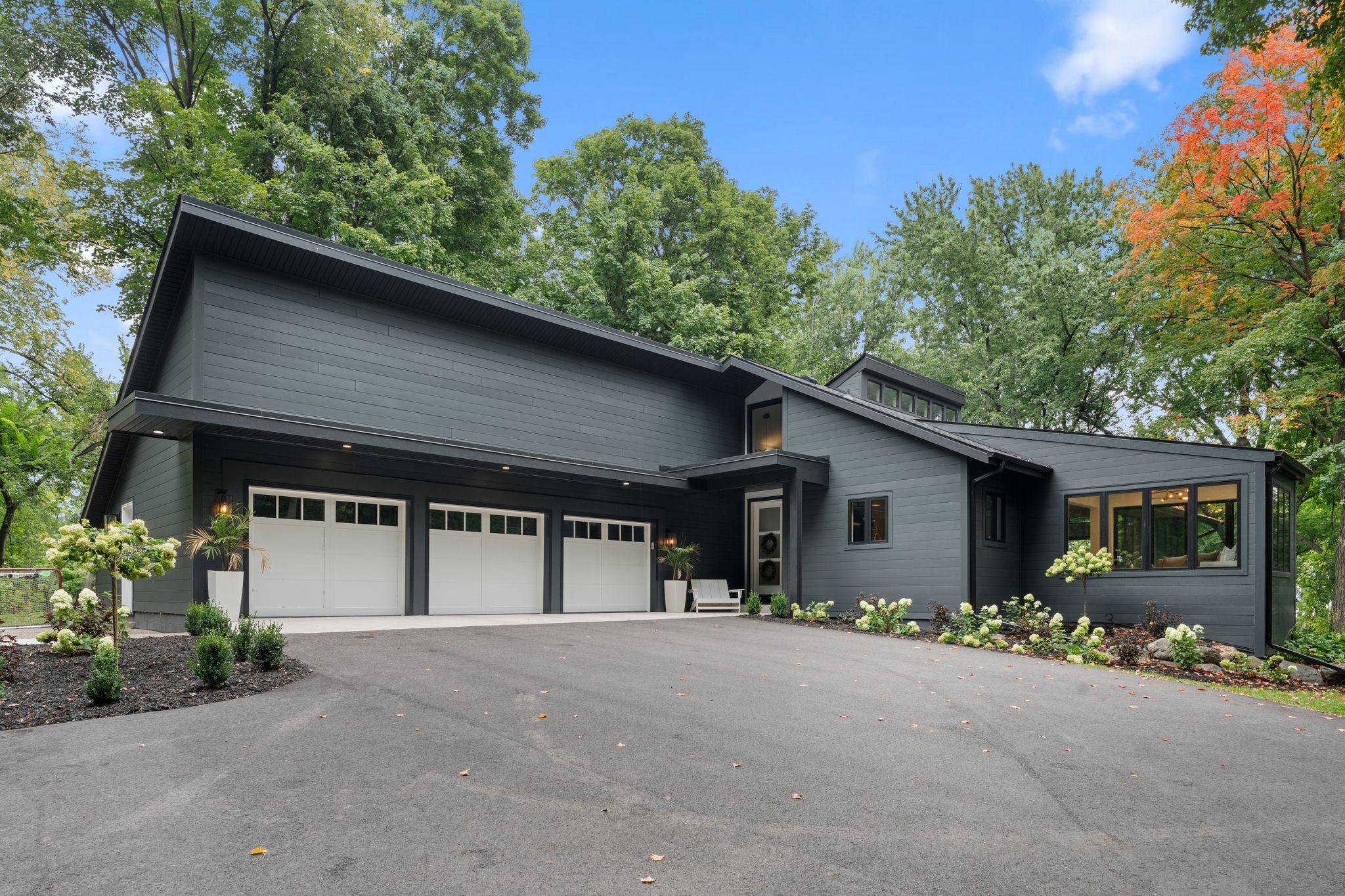3 CRESCENT STREET
3 Crescent Street, Wayzata (Minnetonka Beach), 55391, MN
-
Price: $1,990,000
-
Status type: For Sale
-
Neighborhood: Supplemental Of Mtka Beach
Bedrooms: 3
Property Size :4059
-
Listing Agent: NST21063,NST108513
-
Property type : Single Family Residence
-
Zip code: 55391
-
Street: 3 Crescent Street
-
Street: 3 Crescent Street
Bathrooms: 3
Year: 1980
Listing Brokerage: Redfin Corporation
FEATURES
- Range
- Refrigerator
- Washer
- Dryer
- Microwave
- Exhaust Fan
- Dishwasher
- Water Softener Owned
- Water Filtration System
DETAILS
Experience timeless luxury in this iconic Minnetonka Beach residence, offering 3 bedrooms, 3 bathrooms, and 4,059 sq ft of beautifully designed living space. Completely renovated in 2024, this home blends modern amenities with lakeside nostalgia. Completely renovated in 2024 by award-winning Alexander Design architecture, this home blends modern amenities with lakeside nostalgia. The heart of the home is a gourmet kitchen featuring custom cabinetry, a large center island, and high-end appliances, perfect for everyday living or entertaining. The vaulted living room showcases floor-to-ceiling windows, filling the space with natural light and capturing serene lake views. A versatile loft and sunroom provide additional areas to relax or work from home. The walkout lower level is designed for wellness and recreation, complete with a built-in sauna. A heated 3-car garage ensures year-round comfort. Situated on a private drive, this property offers privacy and convenience within a close-knit community. Everyone in the neighborhood is offered a boat slip, and a dock and boat will be available for purchase with the property if desired. Outdoor enthusiasts will love the nearby Dakota Trail for walking and biking, Ray Peters Park with a hockey rink and city-maintained warming house, and the private backyard pickleball court owned by the adjacent neighbor. This is a rare opportunity to enjoy the Lake Minnetonka lifestyle, beautifully updated, thoughtfully designed, and surrounded by the very best of Minnetonka Beach living.
INTERIOR
Bedrooms: 3
Fin ft² / Living Area: 4059 ft²
Below Ground Living: 1793ft²
Bathrooms: 3
Above Ground Living: 2266ft²
-
Basement Details: Block, Daylight/Lookout Windows, Drainage System, Finished, Storage Space, Walkout,
Appliances Included:
-
- Range
- Refrigerator
- Washer
- Dryer
- Microwave
- Exhaust Fan
- Dishwasher
- Water Softener Owned
- Water Filtration System
EXTERIOR
Air Conditioning: Central Air
Garage Spaces: 3
Construction Materials: N/A
Foundation Size: 2014ft²
Unit Amenities:
-
- Patio
- Kitchen Window
- Deck
- Porch
- Hardwood Floors
- Sun Room
- Balcony
- Walk-In Closet
- Vaulted Ceiling(s)
- Dock
- Sauna
- Panoramic View
- Kitchen Center Island
- French Doors
- Walk-Up Attic
- Boat Slip
- Tile Floors
Heating System:
-
- Forced Air
ROOMS
| Main | Size | ft² |
|---|---|---|
| Living Room | 23x14 | 529 ft² |
| Dining Room | 13x13 | 169 ft² |
| Kitchen | 13x18 | 169 ft² |
| Sitting Room | 12x10 | 144 ft² |
| Bedroom 1 | 18x13 | 324 ft² |
| Bathroom | 9x14 | 81 ft² |
| Bedroom 2 | 18x11 | 324 ft² |
| Bathroom | 5x8 | 25 ft² |
| Laundry | 15x6 | 225 ft² |
| Upper | Size | ft² |
|---|---|---|
| Loft | 13x21 | 169 ft² |
| Basement | Size | ft² |
|---|---|---|
| Family Room | 22x14 | 484 ft² |
| Bonus Room | 14x40 | 196 ft² |
| Bedroom 3 | 13x13 | 169 ft² |
| Bathroom | 6x9 | 36 ft² |
| Bonus Room | 15x16 | 225 ft² |
LOT
Acres: N/A
Lot Size Dim.: 123 x 254 x 46 x 75 x 238
Longitude: 44.94
Latitude: -93.578
Zoning: Residential-Single Family
FINANCIAL & TAXES
Tax year: 2025
Tax annual amount: $9,100
MISCELLANEOUS
Fuel System: N/A
Sewer System: City Sewer/Connected
Water System: City Water/Connected
ADDITIONAL INFORMATION
MLS#: NST7798255
Listing Brokerage: Redfin Corporation

ID: 4268140
Published: November 03, 2025
Last Update: November 03, 2025
Views: 1






