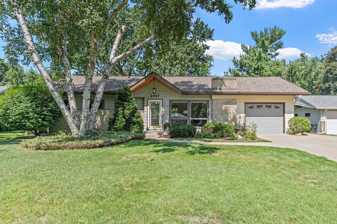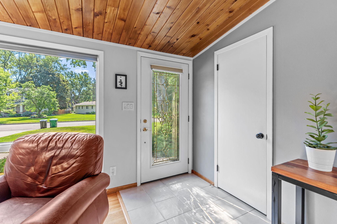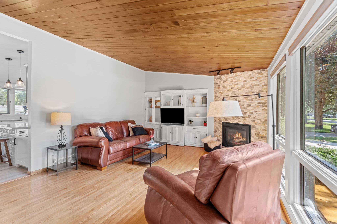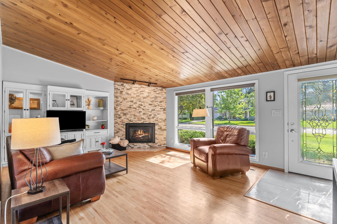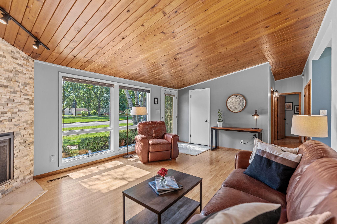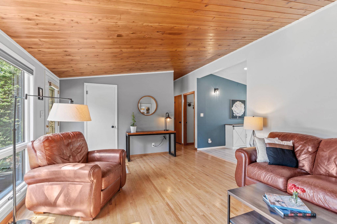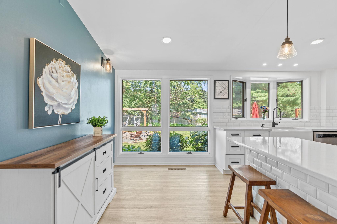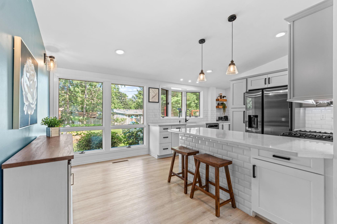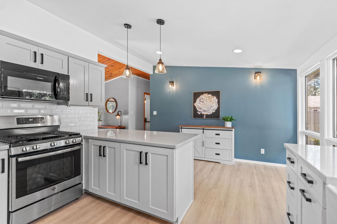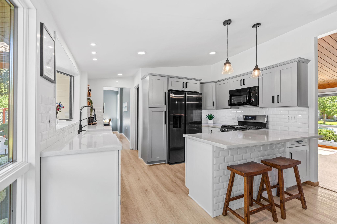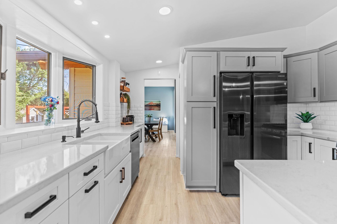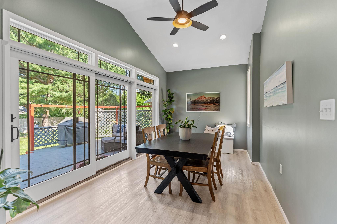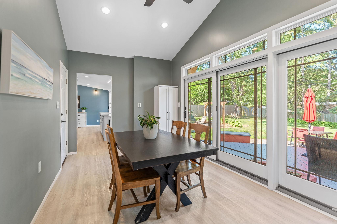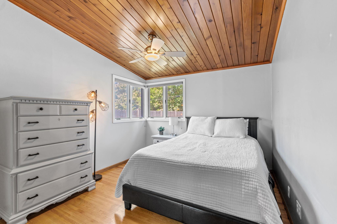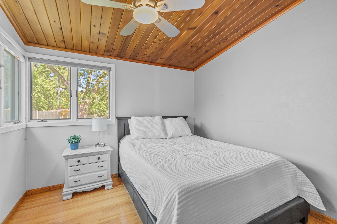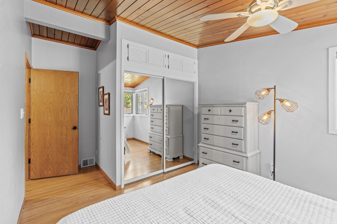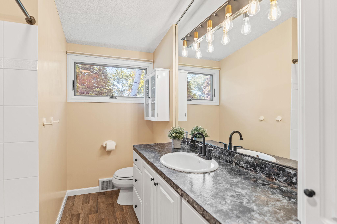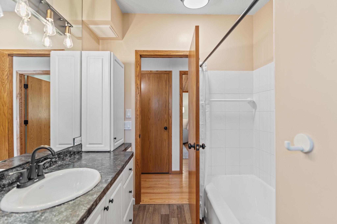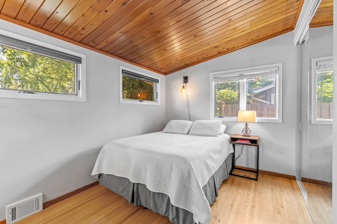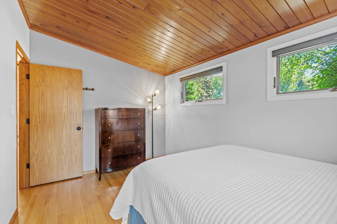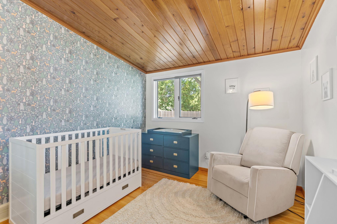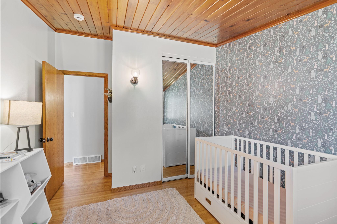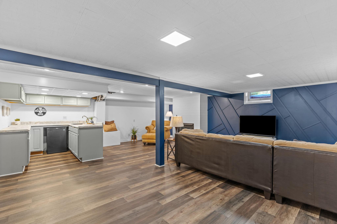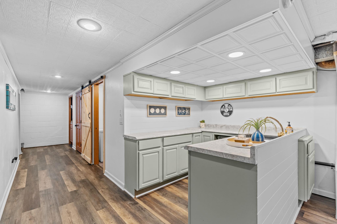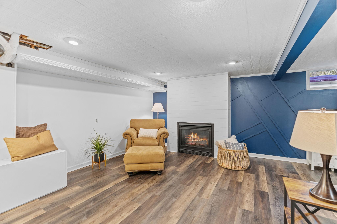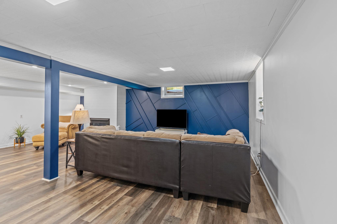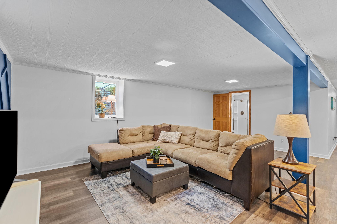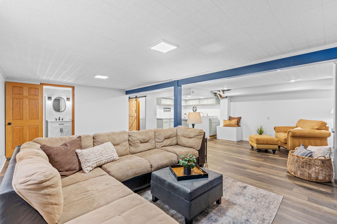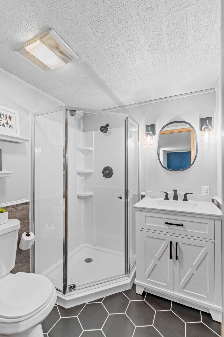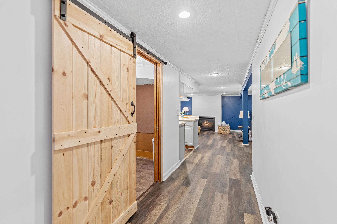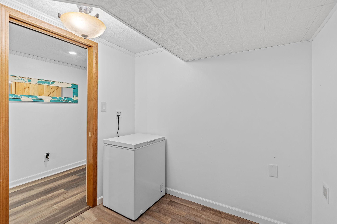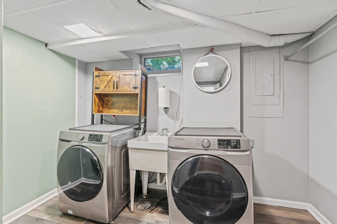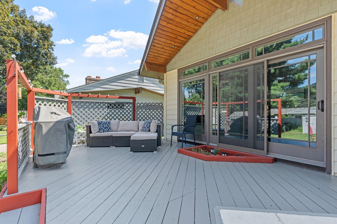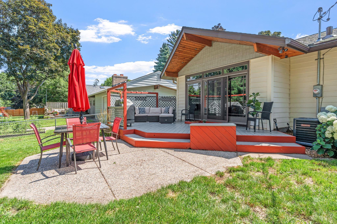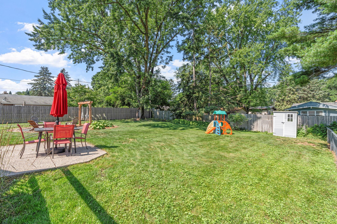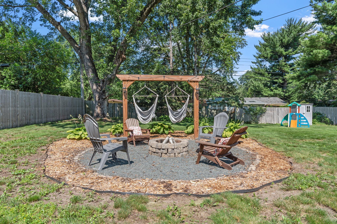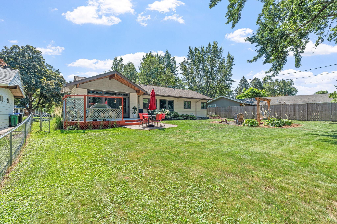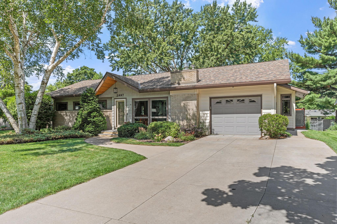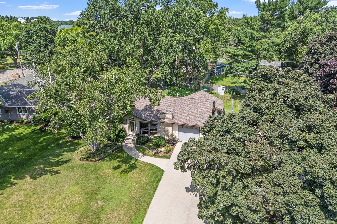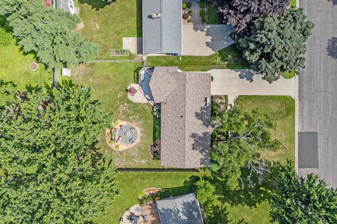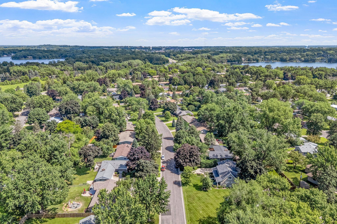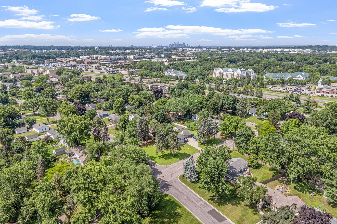2997 ARONA STREET
2997 Arona Street, Roseville, 55113, MN
-
Price: $430,000
-
Status type: For Sale
-
City: Roseville
-
Neighborhood: Roseville Terrace 5
Bedrooms: 3
Property Size :2102
-
Listing Agent: NST16731,NST509084
-
Property type : Single Family Residence
-
Zip code: 55113
-
Street: 2997 Arona Street
-
Street: 2997 Arona Street
Bathrooms: 2
Year: 1954
Listing Brokerage: Coldwell Banker Burnet
FEATURES
- Range
- Refrigerator
- Washer
- Dryer
- Microwave
- Dishwasher
- Disposal
- Cooktop
- Stainless Steel Appliances
DETAILS
Welcome to this beautifully updated 3-bedroom, 2-bath rambler nestled in a quiet Roseville neighborhood within the highly sought-after Mounds View School District. Enjoy unbeatable access to highways, shopping, and dining, as well as nearby lakes, parks, and scenic trails. Step inside to a light-filled layout featuring oversized windows and hardwood floors that flow seamlessly from the living room into all three bedrooms. The main living space is both cozy and elevated, featuring a gas fireplace and a striking wood-paneled ceiling. The brand-new kitchen is a true showstopper, showcasing a chic apron front sink, beautiful new appliances, quartz countertops, and under-cabinet lighting. The kitchen opens into a finished sunroom that serves perfectly as a dining space—complete with cozy heated floors for year-round comfort. From there, step out to the spacious deck and patio, ideal for entertaining. The fully fenced backyard is a true retreat, featuring a fire pit with swings and tons of space. Downstairs, the renovated lower level is the ultimate hangout spot with a second gas fireplace, wet bar, and updated 3/4 bathroom—perfect for guests or game nights. This home blends thoughtful updates with charm, all in a fantastic location with top-rated schools and incredible outdoor amenities!
INTERIOR
Bedrooms: 3
Fin ft² / Living Area: 2102 ft²
Below Ground Living: 888ft²
Bathrooms: 2
Above Ground Living: 1214ft²
-
Basement Details: Egress Window(s), Finished, Full,
Appliances Included:
-
- Range
- Refrigerator
- Washer
- Dryer
- Microwave
- Dishwasher
- Disposal
- Cooktop
- Stainless Steel Appliances
EXTERIOR
Air Conditioning: Central Air
Garage Spaces: 1
Construction Materials: N/A
Foundation Size: 951ft²
Unit Amenities:
-
- Patio
- Kitchen Window
- Deck
- Natural Woodwork
- Hardwood Floors
- Sun Room
- Ceiling Fan(s)
- Vaulted Ceiling(s)
- In-Ground Sprinkler
- Wet Bar
- Main Floor Primary Bedroom
Heating System:
-
- Forced Air
ROOMS
| Main | Size | ft² |
|---|---|---|
| Living Room | 21x13 | 441 ft² |
| Kitchen | 19x13 | 361 ft² |
| Bedroom 1 | 10x16 | 100 ft² |
| Bedroom 2 | 14x10 | 196 ft² |
| Bedroom 3 | 10x13 | 100 ft² |
| Dining Room | 17x9 | 289 ft² |
| Lower | Size | ft² |
|---|---|---|
| Family Room | 22x24 | 484 ft² |
LOT
Acres: N/A
Lot Size Dim.: 75x146
Longitude: 45.0313
Latitude: -93.1638
Zoning: Residential-Single Family
FINANCIAL & TAXES
Tax year: 2024
Tax annual amount: $4,444
MISCELLANEOUS
Fuel System: N/A
Sewer System: City Sewer/Connected
Water System: City Water/Connected
ADDITIONAL INFORMATION
MLS#: NST7767972
Listing Brokerage: Coldwell Banker Burnet

ID: 3898583
Published: July 17, 2025
Last Update: July 17, 2025
Views: 2


