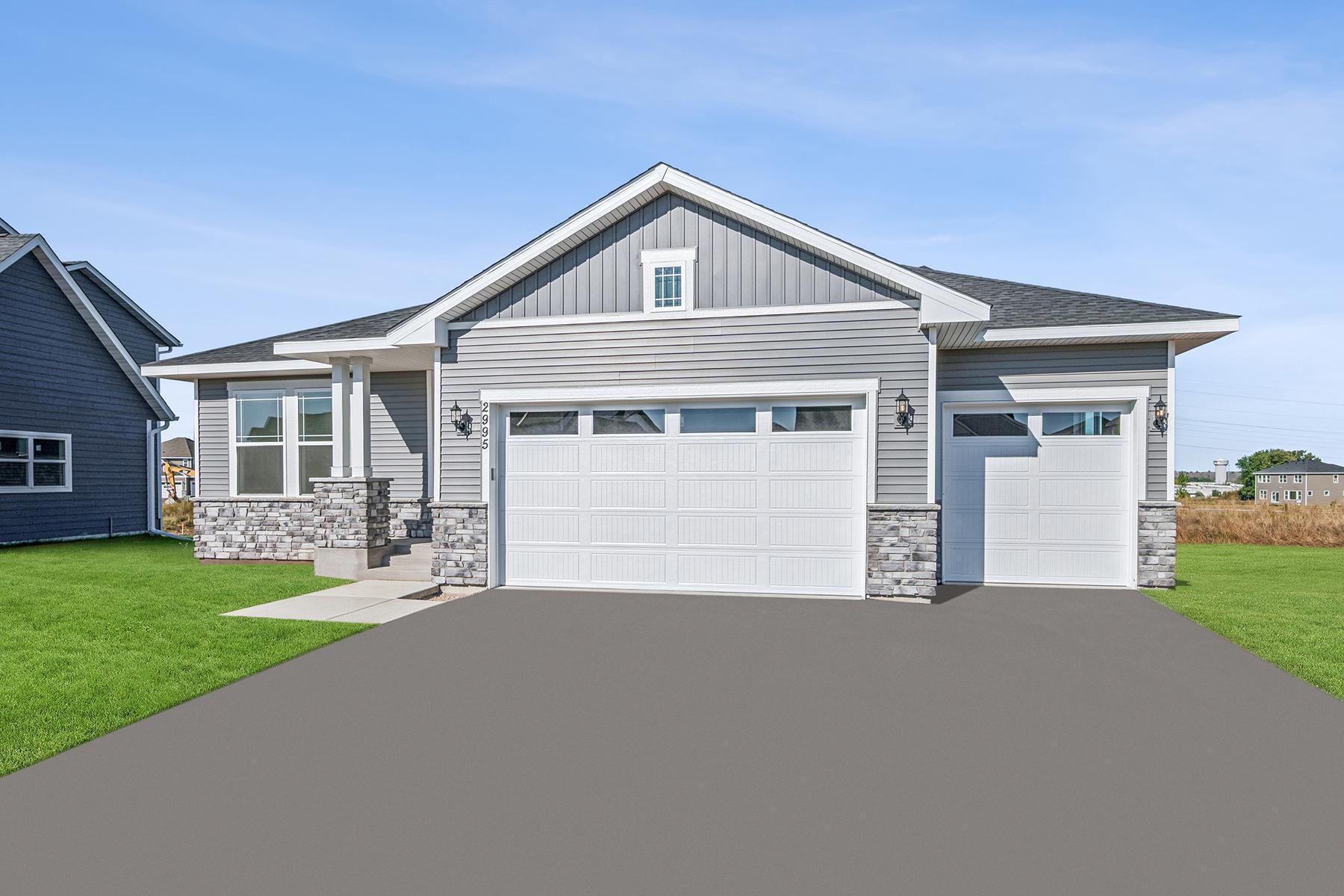2995 TRINITY DRIVE
2995 Trinity Drive, Shakopee, 55379, MN
-
Price: $549,900
-
Status type: For Sale
-
City: Shakopee
-
Neighborhood: Summerland Place
Bedrooms: 3
Property Size :1713
-
Listing Agent: NST21714,NST108944
-
Property type : Single Family Residence
-
Zip code: 55379
-
Street: 2995 Trinity Drive
-
Street: 2995 Trinity Drive
Bathrooms: 2
Year: 2025
Listing Brokerage: Weekley Homes, LLC
FEATURES
- Range
- Microwave
- Exhaust Fan
- Dishwasher
- Disposal
- Air-To-Air Exchanger
- Gas Water Heater
- Stainless Steel Appliances
DETAILS
2.99% Interest Rate Buy Down Promo!!- Stop in for Details! Step into this beautifully designed one-level home, where your eyes are immediately drawn to the massive windows that flood the space with natural light. Offering three bedrooms, two baths, and the convenience of main-level laundry, this home makes everyday living effortless. The open-concept layout is perfect for entertaining, highlighted by an oversized kitchen countertop that’s ideal for gathering with family and friends. Experience one-level living at its finest!
INTERIOR
Bedrooms: 3
Fin ft² / Living Area: 1713 ft²
Below Ground Living: N/A
Bathrooms: 2
Above Ground Living: 1713ft²
-
Basement Details: Full, Other, Concrete, Sump Pump,
Appliances Included:
-
- Range
- Microwave
- Exhaust Fan
- Dishwasher
- Disposal
- Air-To-Air Exchanger
- Gas Water Heater
- Stainless Steel Appliances
EXTERIOR
Air Conditioning: Central Air
Garage Spaces: 3
Construction Materials: N/A
Foundation Size: 1702ft²
Unit Amenities:
-
- Hardwood Floors
- Washer/Dryer Hookup
- In-Ground Sprinkler
- Kitchen Center Island
- Primary Bedroom Walk-In Closet
Heating System:
-
- Forced Air
ROOMS
| Main | Size | ft² |
|---|---|---|
| Family Room | 14x12 | 196 ft² |
| Dining Room | 12x9 | 144 ft² |
| Kitchen | 17x12 | 289 ft² |
| Second | Size | ft² |
|---|---|---|
| Bedroom 1 | 15x12 | 225 ft² |
| Bedroom 2 | 11x10 | 121 ft² |
| Bedroom 3 | 10x10 | 100 ft² |
| Basement | Size | ft² |
|---|---|---|
| Other Room | n/a | 0 ft² |
LOT
Acres: N/A
Lot Size Dim.: N/A
Longitude: 44.7774
Latitude: -93.4818
Zoning: Residential-Single Family
FINANCIAL & TAXES
Tax year: 2025
Tax annual amount: N/A
MISCELLANEOUS
Fuel System: N/A
Sewer System: City Sewer/Connected
Water System: City Water/Connected
ADDITIONAL INFORMATION
MLS#: NST7801618
Listing Brokerage: Weekley Homes, LLC

ID: 4104422
Published: September 12, 2025
Last Update: September 12, 2025
Views: 14






