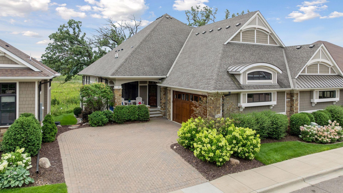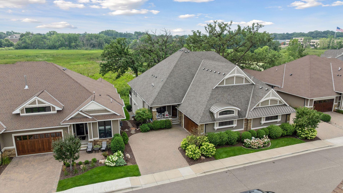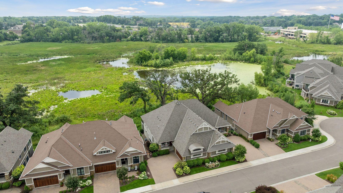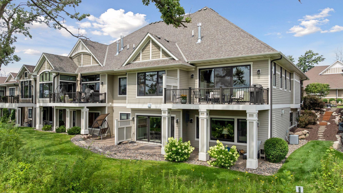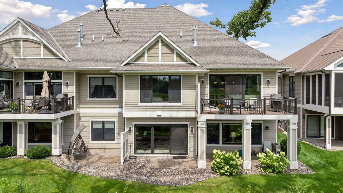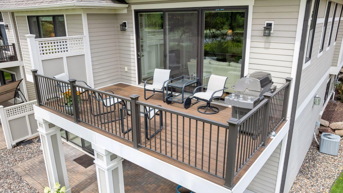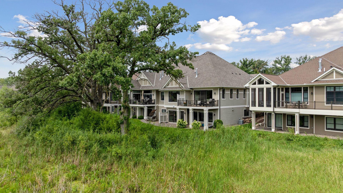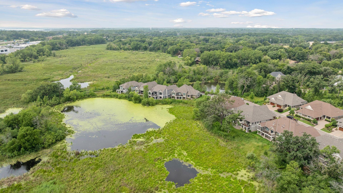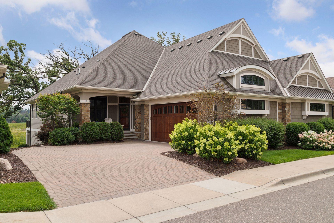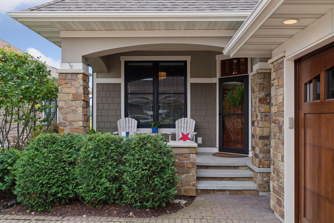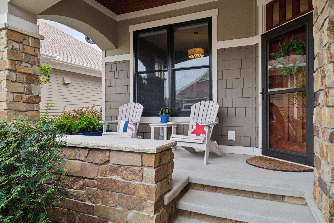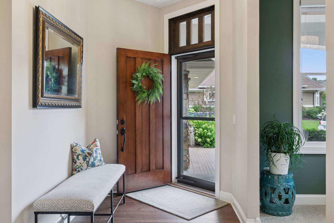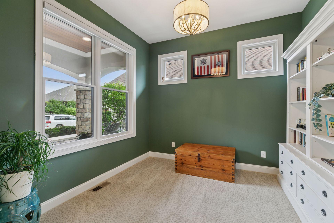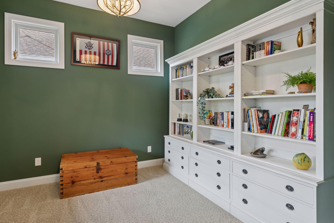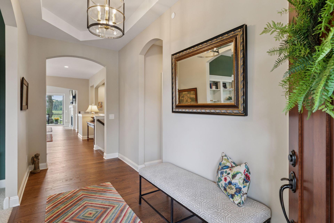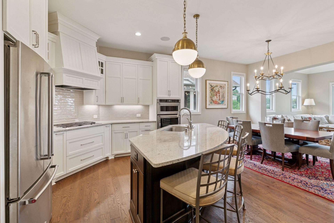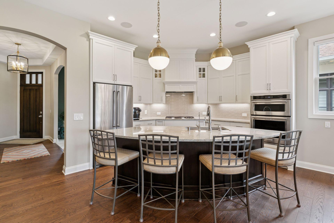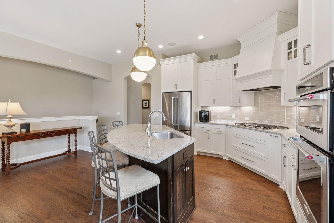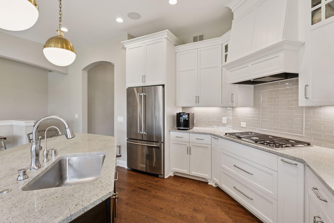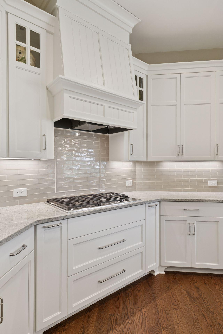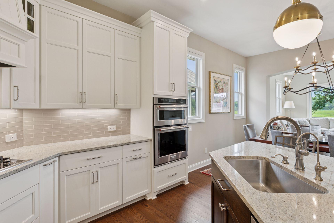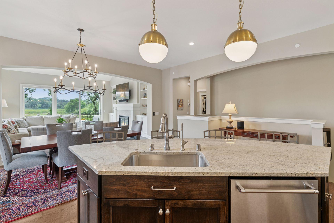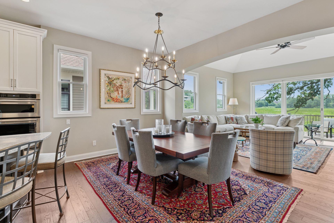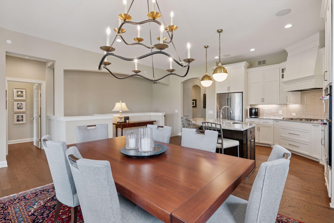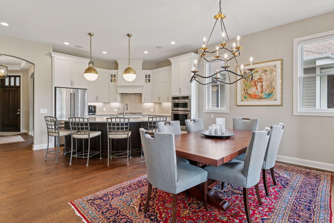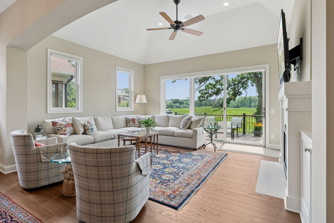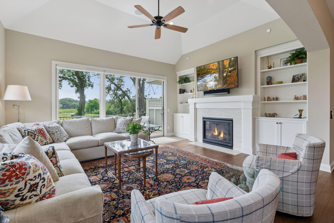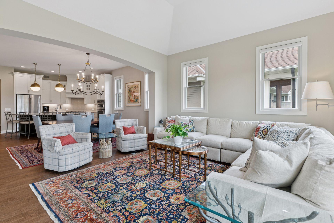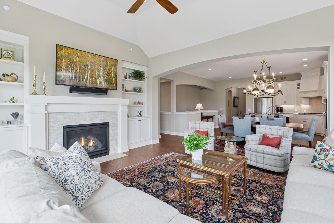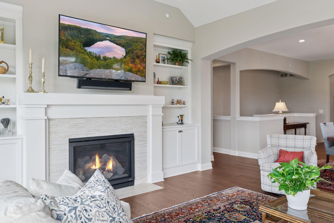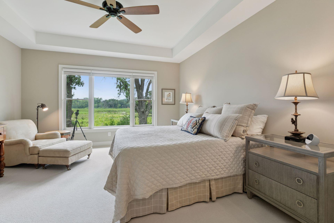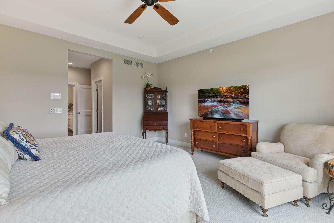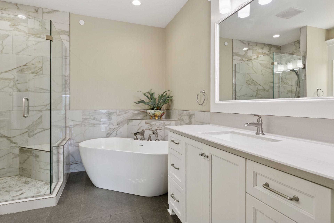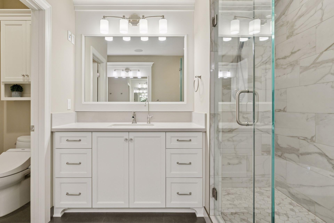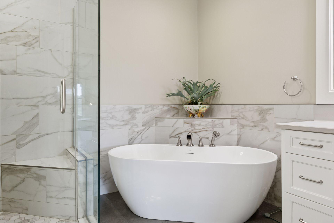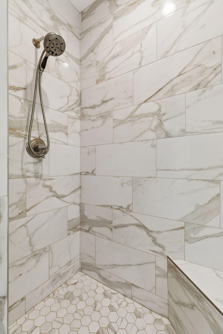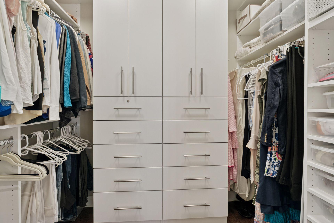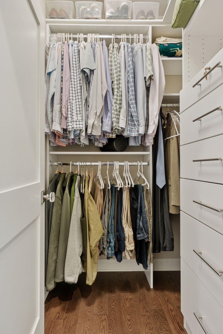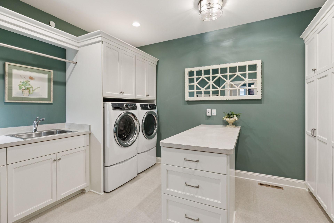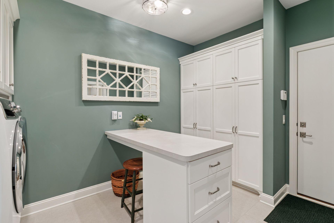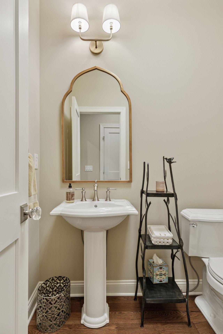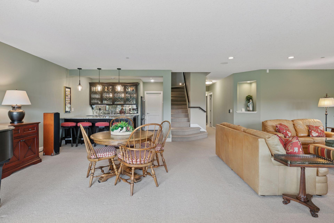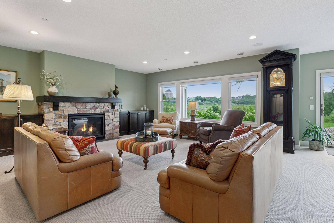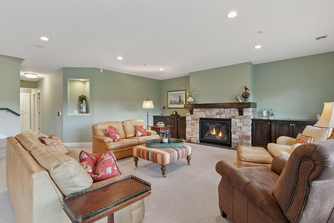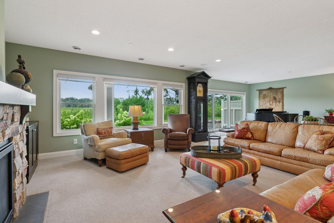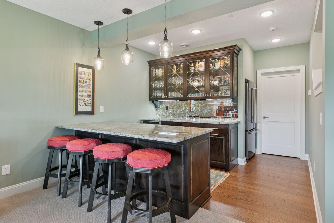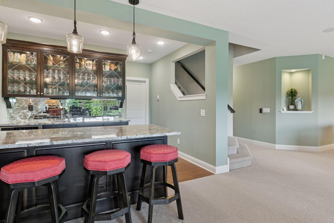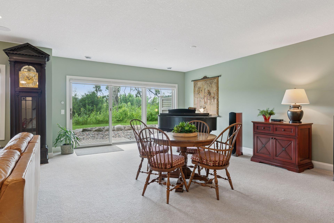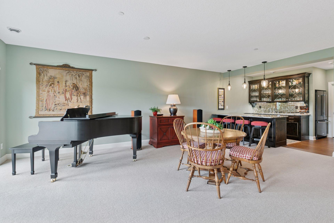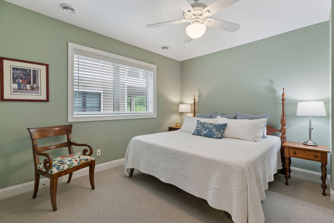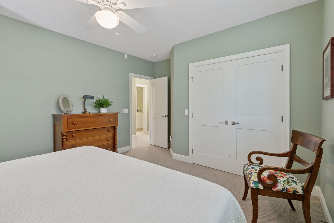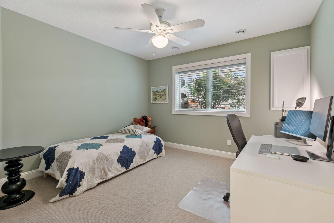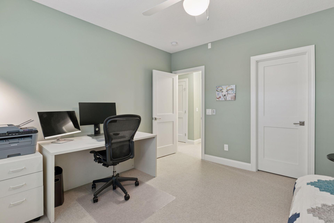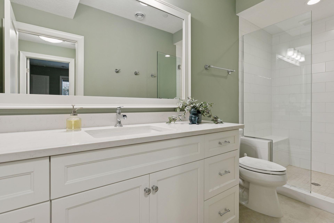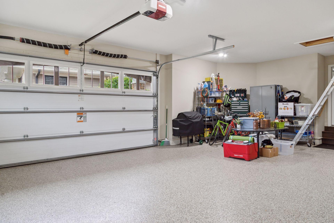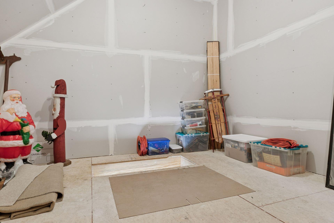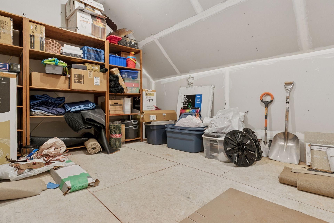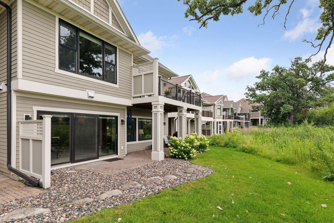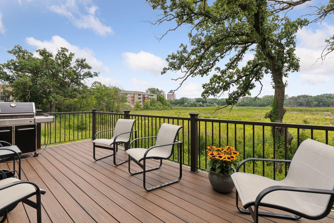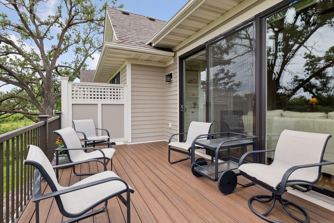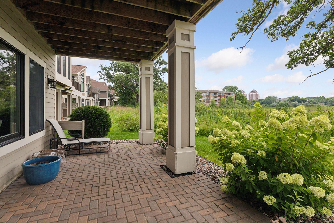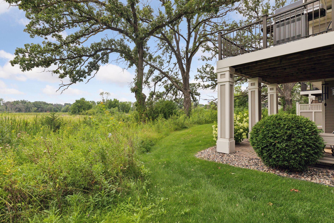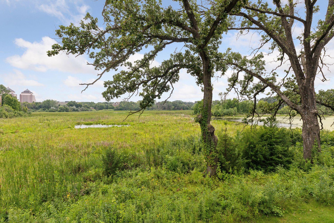299 BELLWETHER PATH
299 Bellwether Path, Wayzata (Minnetonka), 55391, MN
-
Price: $1,365,000
-
Status type: For Sale
-
City: Wayzata (Minnetonka)
-
Neighborhood: Legacy Oaks
Bedrooms: 3
Property Size :3373
-
Listing Agent: NST16633,NST45521
-
Property type : Townhouse Side x Side
-
Zip code: 55391
-
Street: 299 Bellwether Path
-
Street: 299 Bellwether Path
Bathrooms: 3
Year: 2019
Listing Brokerage: Coldwell Banker Burnet
DETAILS
Experience breathtaking wetland views in this Legacy Oaks twin home, designed for flawless one-level living with an open floor plan, on-trend finishes, and a very oversized 2 and a half car garage with epoxy floor, EV Charging and finished storage above. The gourmet kitchen is designed for entertaining, shines with sleek white cabinetry, quartz countertops, and a spacious curved center island. The grand living room has a gas fireplace flanked by built-ins, soaring ceilings, and expansive south-facing windows; perfect for relaxing alone or with a crowd. The main-level suite offers two custom walk-in closets and a luxurious bathroom with heated floor, dual vanities, a soaking tub, Toto Washlet toilet and a frameless glass-enclosed shower. A dedicated office with large windows is perfect for remote work, while the oversized smartly designed mudroom/laundry area includes a center island for storage floor to ceiling deep cabinets, and a convenient drop zone for daily essentials. The finished walkout lower is almost a home in itself that is bathed in southern light, boasts a family room with a second gas fireplace, additional built-ins and storage, and a sophisticated wet bar. Two extra bedrooms with large closets and a ¾ bath provide ample private space for guests. Additional features include premium in ceiling speakers on both levels for surround sound, Cat 5 cable throughout the home, and the latest water treatment technology. Nestled in a serene neighborhood, this home is close to the Luce Line Trail and offers easy access to Wayzata, Lake Minnetonka, downtown Minneapolis, and Ridgedale Center.
INTERIOR
Bedrooms: 3
Fin ft² / Living Area: 3373 ft²
Below Ground Living: 1537ft²
Bathrooms: 3
Above Ground Living: 1836ft²
-
Basement Details: Daylight/Lookout Windows, Drain Tiled, Finished, Full, Concrete, Storage Space, Sump Pump, Tile Shower, Walkout,
Appliances Included:
-
EXTERIOR
Air Conditioning: Central Air,Zoned
Garage Spaces: 2
Construction Materials: N/A
Foundation Size: 1836ft²
Unit Amenities:
-
Heating System:
-
- Forced Air
ROOMS
| Main | Size | ft² |
|---|---|---|
| Living Room | 16x14 | 256 ft² |
| Dining Room | 15x9.5 | 141.25 ft² |
| Kitchen | 12x12 | 144 ft² |
| Study | 11x11 | 121 ft² |
| Laundry | n/a | 0 ft² |
| Bedroom 1 | 16x15 | 256 ft² |
| Deck | n/a | 0 ft² |
| Bar/Wet Bar Room | n/a | 0 ft² |
| Lower | Size | ft² |
|---|---|---|
| Family Room | n/a | 0 ft² |
| Recreation Room | n/a | 0 ft² |
| Bedroom 2 | 13x12 | 169 ft² |
| Bedroom 3 | 12x12 | 144 ft² |
| Patio | n/a | 0 ft² |
LOT
Acres: N/A
Lot Size Dim.: NW43X115X43X113
Longitude: 44.9766
Latitude: -93.4748
Zoning: Residential-Single Family
FINANCIAL & TAXES
Tax year: 2025
Tax annual amount: $16,733
MISCELLANEOUS
Fuel System: N/A
Sewer System: City Sewer/Connected
Water System: City Water/Connected
ADDITIONAL INFORMATION
MLS#: NST7785235
Listing Brokerage: Coldwell Banker Burnet

ID: 3975686
Published: August 07, 2025
Last Update: August 07, 2025
Views: 5


