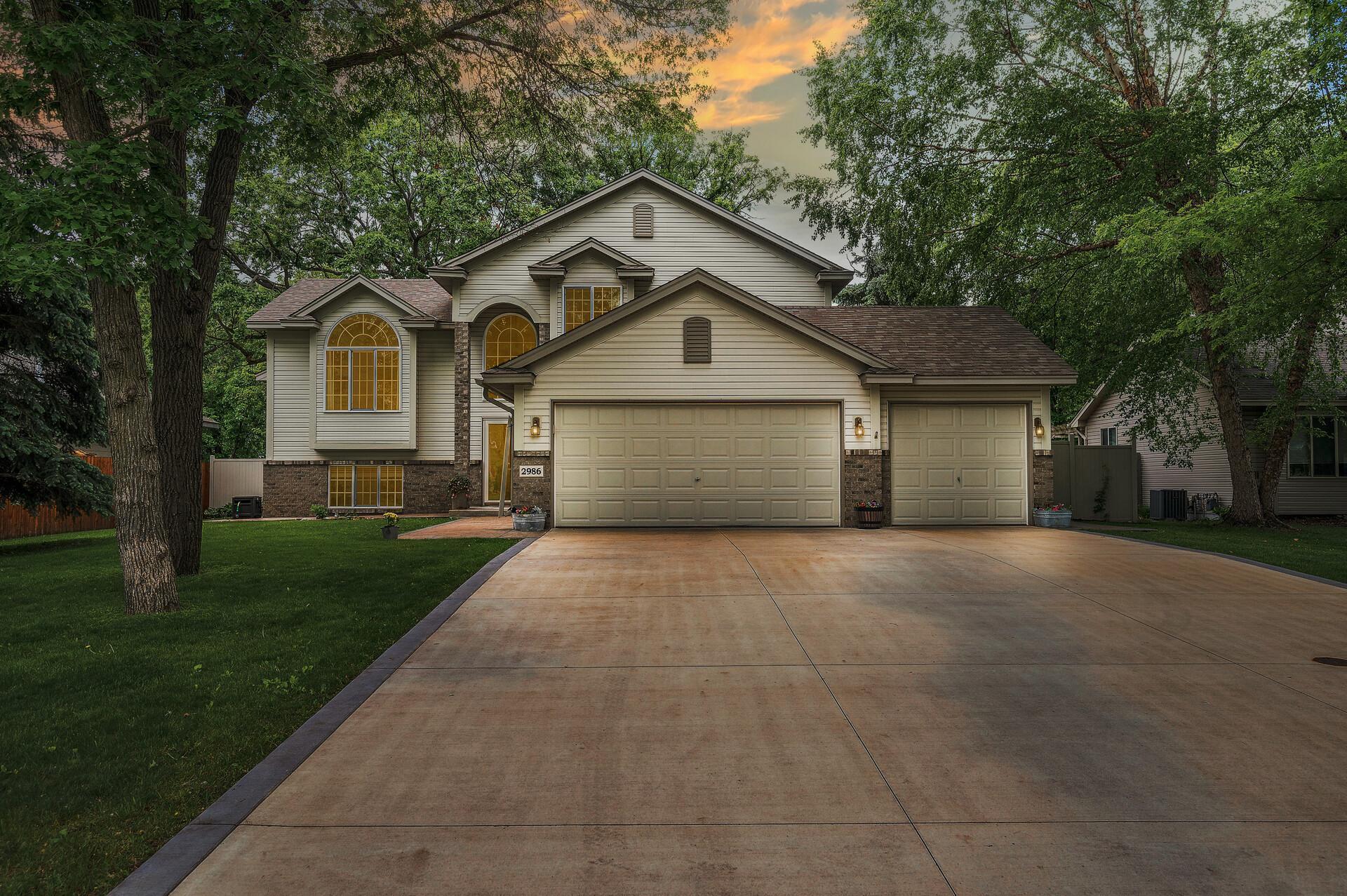2986 93RD AVENUE
2986 93rd Avenue, Minneapolis (Blaine), 55449, MN
-
Price: $440,000
-
Status type: For Sale
-
City: Minneapolis (Blaine)
-
Neighborhood: Sheila May Estate
Bedrooms: 4
Property Size :1968
-
Listing Agent: NST1000694,NST41459
-
Property type : Single Family Residence
-
Zip code: 55449
-
Street: 2986 93rd Avenue
-
Street: 2986 93rd Avenue
Bathrooms: 2
Year: 2002
Listing Brokerage: Ashworth Real Estate
FEATURES
- Range
- Refrigerator
- Washer
- Dryer
- Microwave
- Dishwasher
DETAILS
Discover an exceptional opportunity with this stunning home in a coveted location! The open floor plan features vaulted ceilings and abundant natural light, creating an airy atmosphere. The living room has over-sized windows and a cozy gas fireplace. Enjoy a kitchen with ample space and storage, including a walk-in pantry. The connected sunroom is perfect for dining or relaxing, or step outside to the wrap-around stamped-concrete patio. Three bedrooms are on the upper level, while the lower level has a fourth bedroom, currently a flex office and guest room. The property boasts a private fenced yard with mature trees and a garden. A mudroom with a large closet leads to a three-car garage and a matching backyard shed. Situated in an amazing neighborhood, this home connects via bike path to local favorites including a brewery, restaurants, and Blaine's upcoming minor league baseball stadium. It's ideal for commuting into the city. Only the seller's relocation gives you the chance to make this cherished home your own!
INTERIOR
Bedrooms: 4
Fin ft² / Living Area: 1968 ft²
Below Ground Living: 213ft²
Bathrooms: 2
Above Ground Living: 1755ft²
-
Basement Details: Finished,
Appliances Included:
-
- Range
- Refrigerator
- Washer
- Dryer
- Microwave
- Dishwasher
EXTERIOR
Air Conditioning: Central Air
Garage Spaces: 3
Construction Materials: N/A
Foundation Size: 1684ft²
Unit Amenities:
-
- Kitchen Window
- Natural Woodwork
- Sun Room
- Ceiling Fan(s)
- Vaulted Ceiling(s)
Heating System:
-
- Forced Air
ROOMS
| Upper | Size | ft² |
|---|---|---|
| Living Room | 20x18 | 400 ft² |
| Bedroom 1 | 14x13 | 196 ft² |
| Bedroom 2 | 13x10 | 169 ft² |
| Bedroom 3 | 13x10 | 169 ft² |
| Main | Size | ft² |
|---|---|---|
| Dining Room | 13x11 | 169 ft² |
| Kitchen | 14x12 | 196 ft² |
| Sun Room | 14x12 | 196 ft² |
| Lower | Size | ft² |
|---|---|---|
| Bedroom 4 | 15x12 | 225 ft² |
LOT
Acres: N/A
Lot Size Dim.: 80x126x80x126
Longitude: 45.1387
Latitude: -93.1956
Zoning: Residential-Single Family
FINANCIAL & TAXES
Tax year: 2024
Tax annual amount: $3,766
MISCELLANEOUS
Fuel System: N/A
Sewer System: City Sewer/Connected
Water System: City Water/Connected
ADITIONAL INFORMATION
MLS#: NST7749589
Listing Brokerage: Ashworth Real Estate

ID: 3705541
Published: May 29, 2025
Last Update: May 29, 2025
Views: 7






