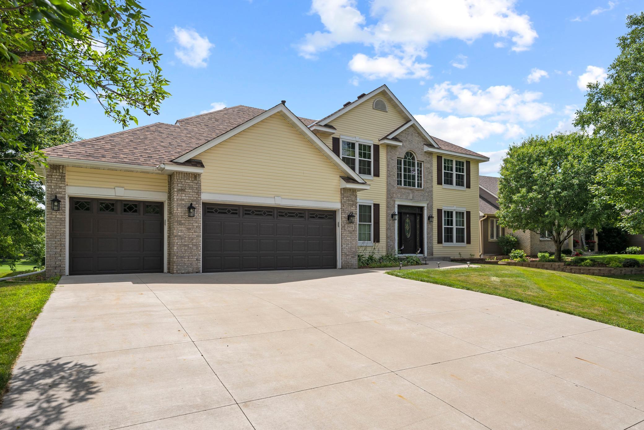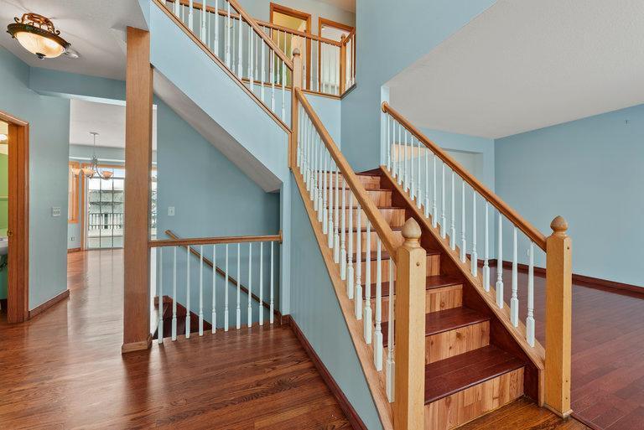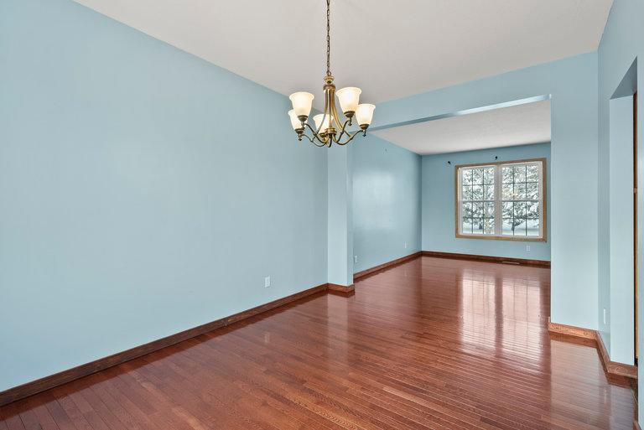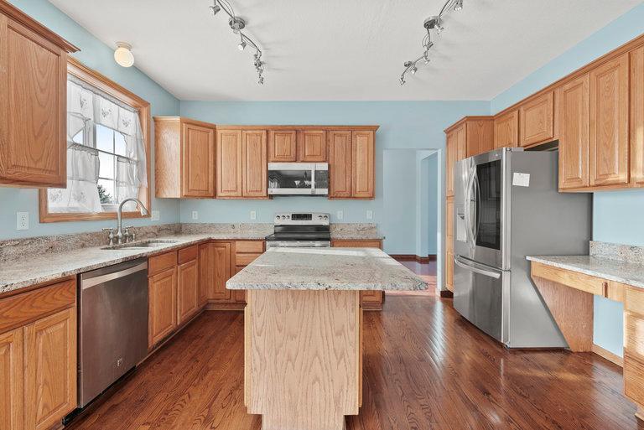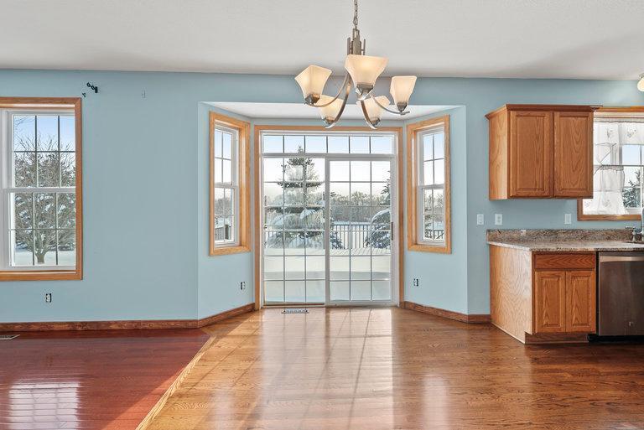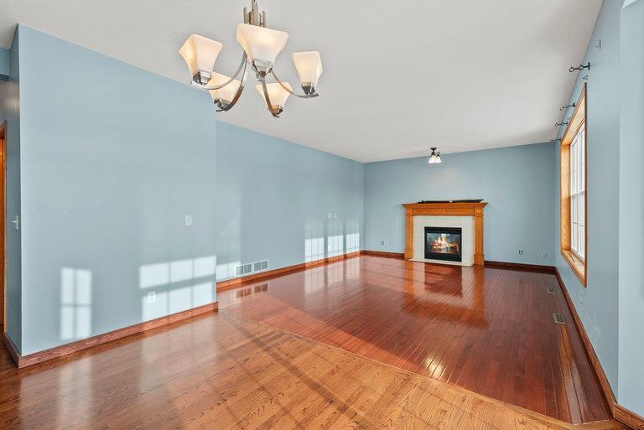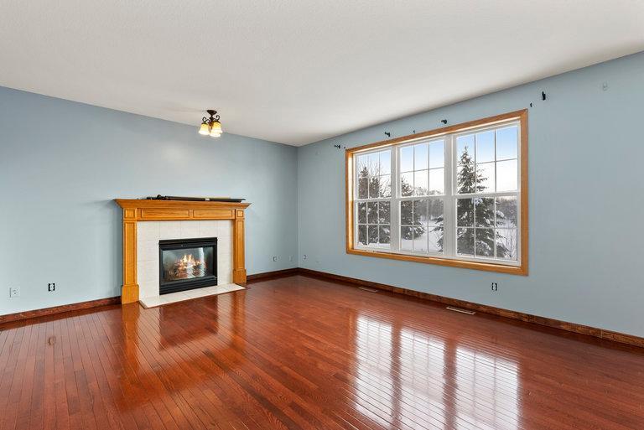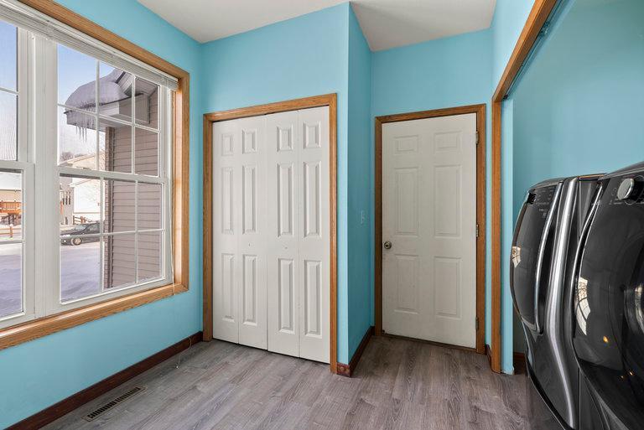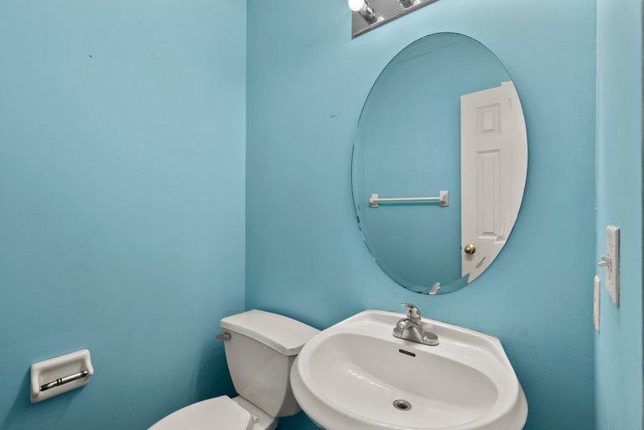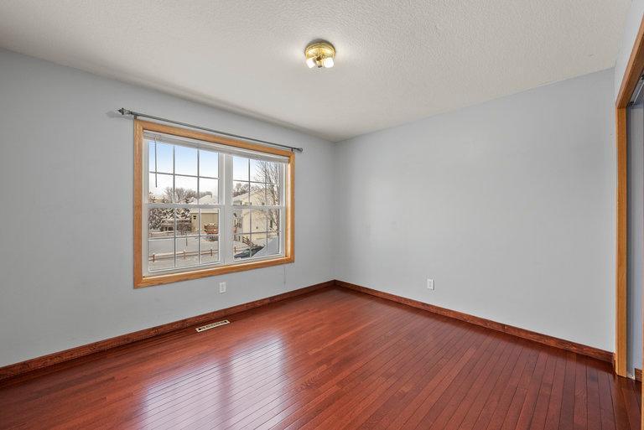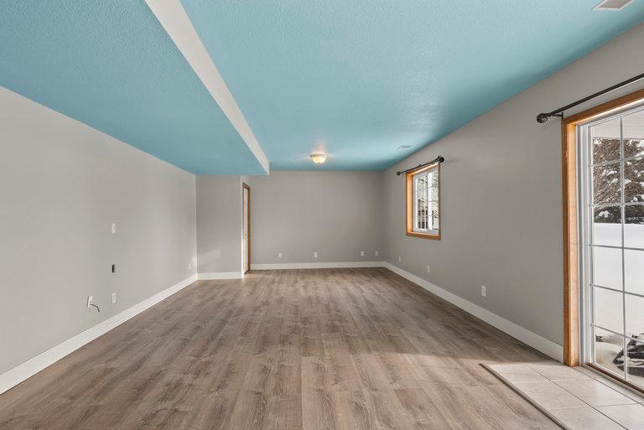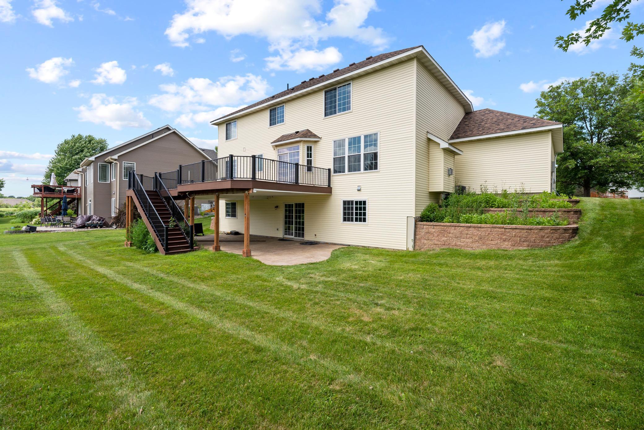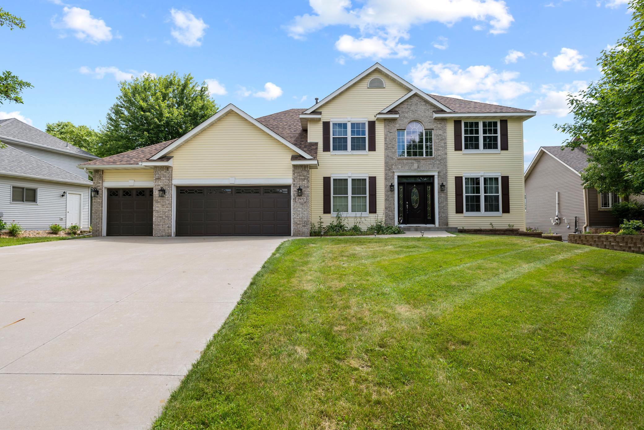2972 EAGLE VALLEY DRIVE
2972 Eagle Valley Drive, Woodbury, 55129, MN
-
Price: $3,500
-
Status type: For Lease
-
City: Woodbury
-
Neighborhood: Eagle Valley 4th Add
Bedrooms: 5
Property Size :3708
-
Listing Agent: NST16710,NST223266
-
Property type : Single Family Residence
-
Zip code: 55129
-
Street: 2972 Eagle Valley Drive
-
Street: 2972 Eagle Valley Drive
Bathrooms: 4
Year: 2000
Listing Brokerage: Keller Williams Integrity RE
DETAILS
Well maintained two-story home w/over 3700 SF. This property may check off all your needs and wants. Home features a front welcome Living Room/ or a formal dining. Additionally use it for an Office if needed. Great center island kitchen w/updated cabinets & SS appliances that leads to a dining area and right into the welcoming LR w/gas FP. If you’re looking for outdoor space you’ll love the large spacious newly installed deck w/stairs to your oasis of a backyard w/a custom flagstone patio. A ½ bath and mud room/laundry complete the main floor. All 4 beds on the upper level including primary BR with full bath and Walk-in Closest. Walkout Lower Level is perfect for movie nights, the big game or entertaining section complete. No closed rear neighbors. Available Immediately with 12 or 24 month lease terms. $45/adult app fee non-refundable. Tenant pays all utilities and is responsible for snow/lawn care. 1 dog/cat max (no puppies) w/$500 refundable pet deposit. Every pet/animal must go through a proof screening process and apply. Section 8 not approved Info deemed reliable but not guaranteed. Renters Insurance Required. Hurry!!
INTERIOR
Bedrooms: 5
Fin ft² / Living Area: 3708 ft²
Below Ground Living: 1156ft²
Bathrooms: 4
Above Ground Living: 2552ft²
-
Basement Details: Finished,
Appliances Included:
-
EXTERIOR
Air Conditioning: Central Air
Garage Spaces: 3
Construction Materials: N/A
Foundation Size: 1276ft²
Unit Amenities:
-
Heating System:
-
- Forced Air
ROOMS
| Main | Size | ft² |
|---|---|---|
| Living Room | 14x12 | 196 ft² |
| Dining Room | 14x10 | 196 ft² |
| Family Room | 19x16 | 361 ft² |
| Kitchen | 10x9 | 100 ft² |
| Laundry | 10x9 | 100 ft² |
| Upper | Size | ft² |
|---|---|---|
| Bedroom 1 | 15x15 | 225 ft² |
| Bedroom 2 | 12x10 | 144 ft² |
| Bedroom 3 | 12x12 | 144 ft² |
| Bedroom 4 | 13x12 | 169 ft² |
| Lower | Size | ft² |
|---|---|---|
| Bedroom 5 | 30x13 | 900 ft² |
| Family Room | 37x15 | 1369 ft² |
LOT
Acres: N/A
Lot Size Dim.: 80x145
Longitude: 44.904
Latitude: -92.9006
Zoning: Residential-Single Family
FINANCIAL & TAXES
Tax year: N/A
Tax annual amount: N/A
MISCELLANEOUS
Fuel System: N/A
Sewer System: City Sewer/Connected
Water System: City Water/Connected
ADDITIONAL INFORMATION
MLS#: NST7668735
Listing Brokerage: Keller Williams Integrity RE

ID: 3955382
Published: November 01, 2024
Last Update: November 01, 2024
Views: 7


