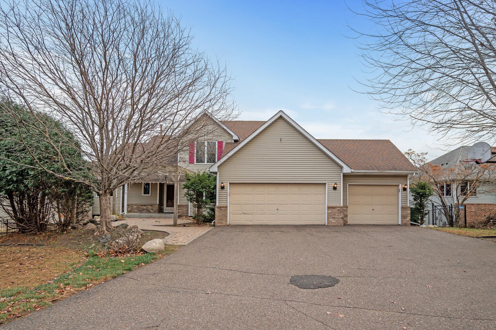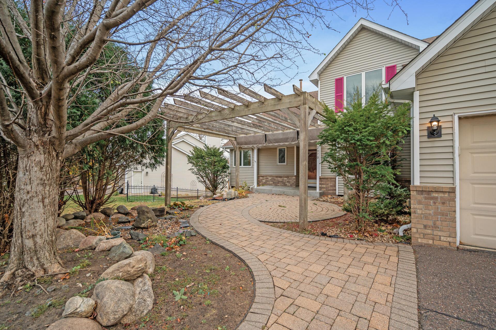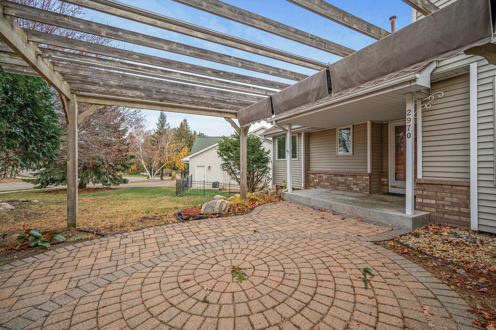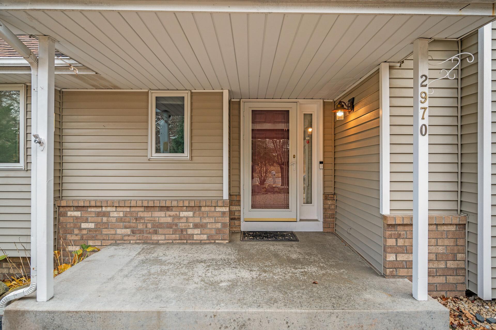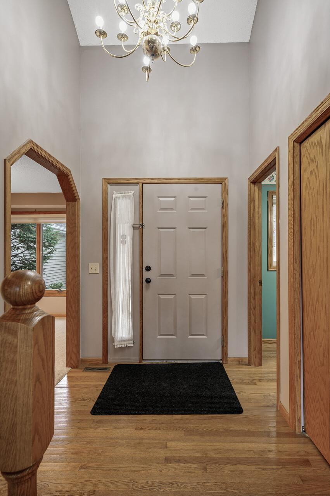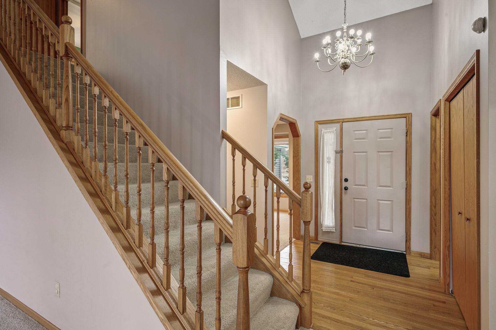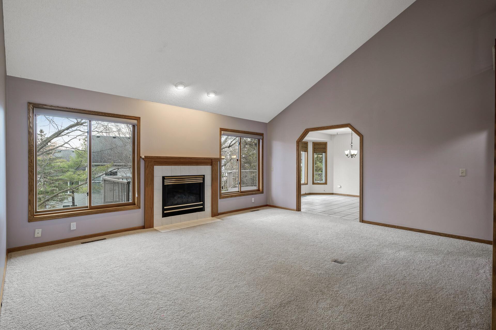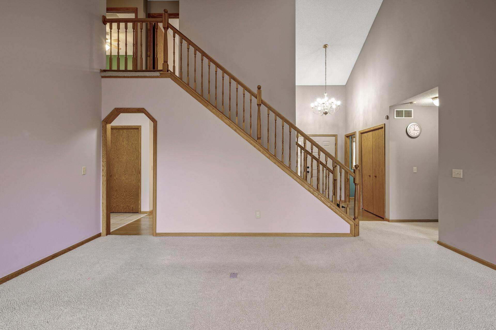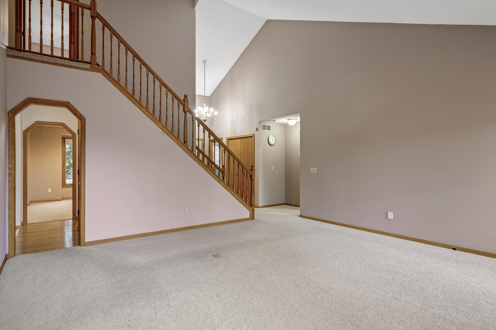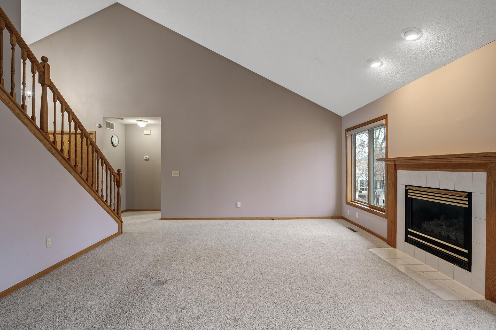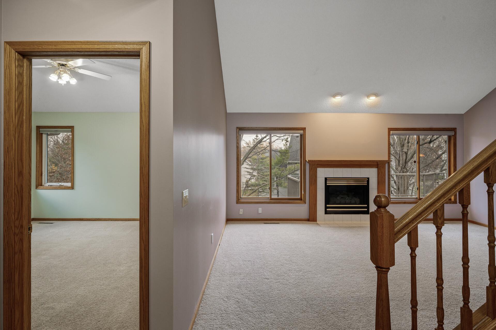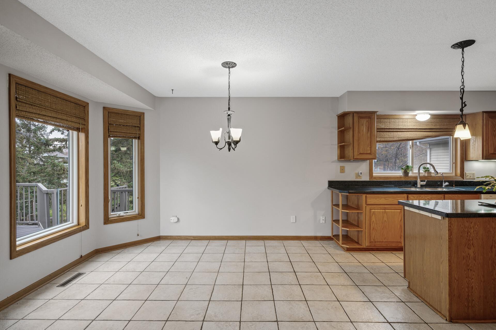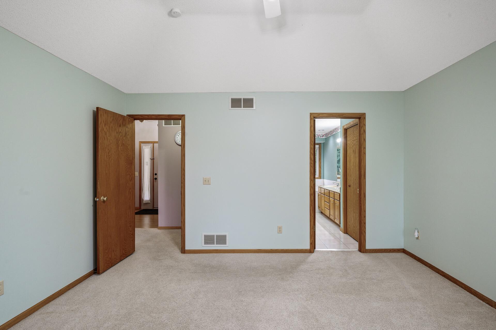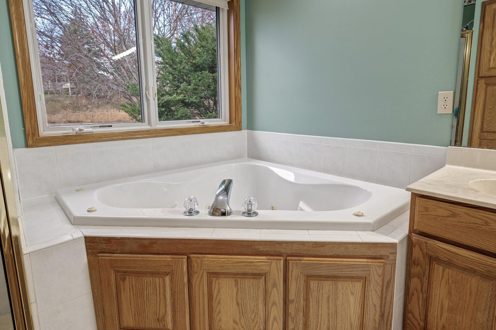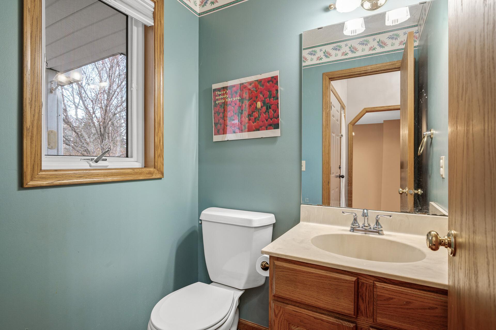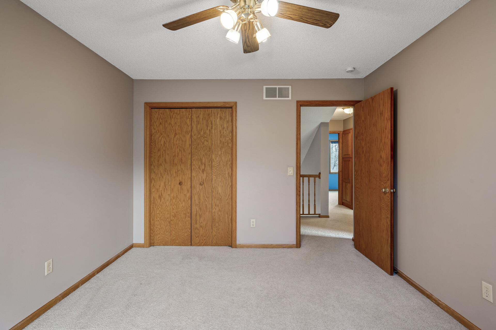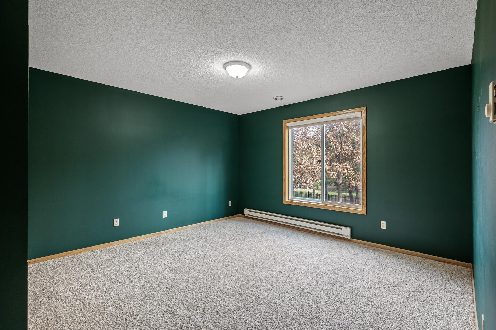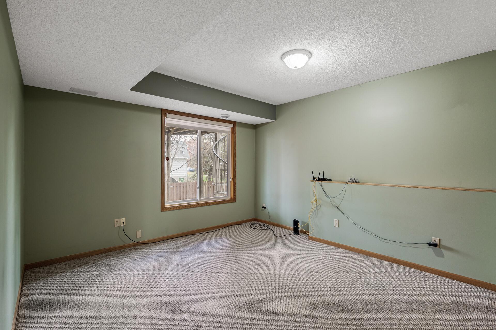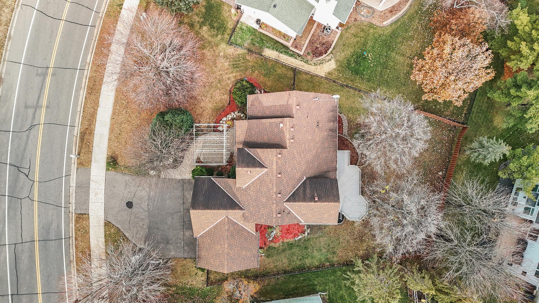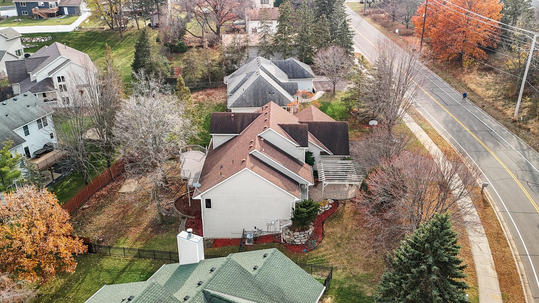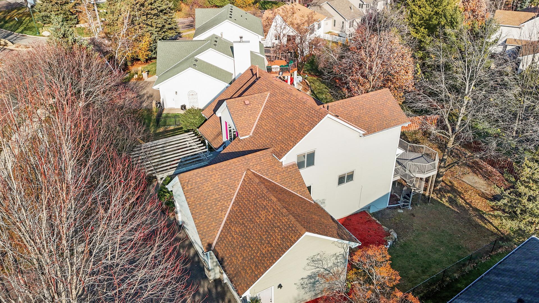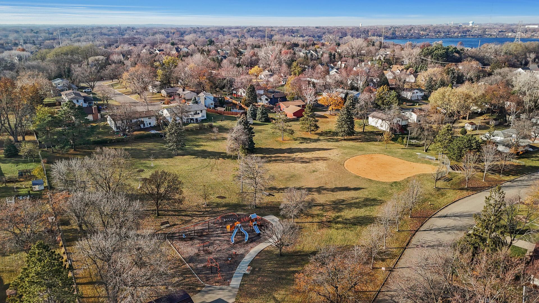2970 WESTERN AVENUE
2970 Western Avenue, Saint Paul (Roseville), 55113, MN
-
Price: $699,900
-
Status type: For Sale
-
City: Saint Paul (Roseville)
-
Neighborhood: Caves Owasso Hills
Bedrooms: 6
Property Size :3404
-
Listing Agent: NST16152,NST83812
-
Property type : Single Family Residence
-
Zip code: 55113
-
Street: 2970 Western Avenue
-
Street: 2970 Western Avenue
Bathrooms: 4
Year: 1994
Listing Brokerage: Realty Executives Results
FEATURES
- Range
- Refrigerator
- Washer
- Dryer
- Microwave
- Dishwasher
- Disposal
- Gas Water Heater
DETAILS
Welcome to this Large Move In Ready home with 6 Bedrooms, 4 Bathrooms, 3 Car Garages located at Owasso Hills near Lake Owasso. Main Floor Primary Bedroom with Walk In Closet. Main Floor Laundry. Kitchen has Cambria CounterTops, Center Island, and a Large Window. Entertain or relax on the Large Maintenance Free Deck. Paver Patio. Hardwood floors. Tile floors. Large Fence In Yard. Lower level features 2 large Bedrooms, a Comfortable Walk out Family Room with a Gas Fireplace, 2nd kitchen, 3/4 Bathroom for Senior Usage, and an extra room for Gym or Office. The 2nd Floor has 3 Large Bedrooms on 1 Level. All Bedrooms on the 2nd Floor have their own Linen Closet for extra Storage. There is more storage space in the Furnace Room and under the basement stairway. This property is Conveniently located close to Parks, Recreations, Lakes, Shopping Outlets, Driving distance to I-35 E, MN 36, I-694.
INTERIOR
Bedrooms: 6
Fin ft² / Living Area: 3404 ft²
Below Ground Living: 1300ft²
Bathrooms: 4
Above Ground Living: 2104ft²
-
Basement Details: Daylight/Lookout Windows, Drain Tiled, Finished, Full, Sump Pump, Walkout,
Appliances Included:
-
- Range
- Refrigerator
- Washer
- Dryer
- Microwave
- Dishwasher
- Disposal
- Gas Water Heater
EXTERIOR
Air Conditioning: Central Air
Garage Spaces: 3
Construction Materials: N/A
Foundation Size: 1466ft²
Unit Amenities:
-
- Kitchen Window
- Deck
- Natural Woodwork
- Hardwood Floors
- Ceiling Fan(s)
- Walk-In Closet
- Vaulted Ceiling(s)
- Washer/Dryer Hookup
- Exercise Room
- Kitchen Center Island
- Tile Floors
- Main Floor Primary Bedroom
Heating System:
-
- Forced Air
ROOMS
| Main | Size | ft² |
|---|---|---|
| Living Room | 17x15 | 289 ft² |
| Dining Room | 12x10 | 144 ft² |
| Kitchen | 23x12 | 529 ft² |
| Bedroom 1 | 14x13 | 196 ft² |
| Laundry | 11x7 | 121 ft² |
| Deck | 28x12 | 784 ft² |
| Informal Dining Room | 12x12 | 144 ft² |
| Foyer | 8x7 | 64 ft² |
| Lower | Size | ft² |
|---|---|---|
| Family Room | 18x15 | 324 ft² |
| Bedroom 5 | 15x13 | 225 ft² |
| Bedroom 6 | 15x13 | 225 ft² |
| Kitchen- 2nd | 12x7 | 144 ft² |
| Exercise Room | 13x12 | 169 ft² |
| Utility Room | 13x13 | 169 ft² |
| Upper | Size | ft² |
|---|---|---|
| Bedroom 2 | 12x10 | 144 ft² |
| Bedroom 3 | 12x10 | 144 ft² |
| Bedroom 4 | 12x10 | 144 ft² |
LOT
Acres: N/A
Lot Size Dim.: 112x106
Longitude: 45.0308
Latitude: -93.1159
Zoning: Residential-Single Family
FINANCIAL & TAXES
Tax year: 2025
Tax annual amount: $9,590
MISCELLANEOUS
Fuel System: N/A
Sewer System: City Sewer/Connected
Water System: City Water/Connected
ADDITIONAL INFORMATION
MLS#: NST7792557
Listing Brokerage: Realty Executives Results

ID: 4036080
Published: August 23, 2025
Last Update: August 23, 2025
Views: 26


