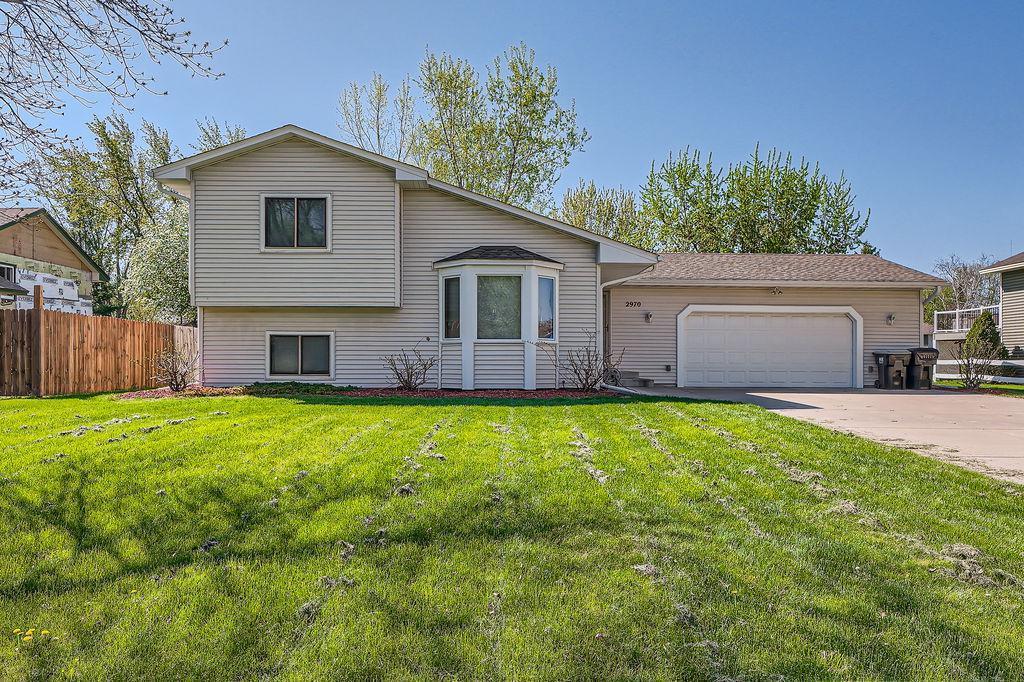2970 121ST AVENUE
2970 121st Avenue, Minneapolis (Coon Rapids), 55433, MN
-
Price: $375,000
-
Status type: For Sale
-
Neighborhood: Kilkenny Kourt
Bedrooms: 3
Property Size :2100
-
Listing Agent: NST19365,NST77131
-
Property type : Single Family Residence
-
Zip code: 55433
-
Street: 2970 121st Avenue
-
Street: 2970 121st Avenue
Bathrooms: 2
Year: 1985
Listing Brokerage: Necklen & Oakland
FEATURES
- Refrigerator
- Dishwasher
- Water Softener Owned
- Water Osmosis System
- Water Filtration System
- Gas Water Heater
- Stainless Steel Appliances
DETAILS
Looking for a 3 bedroom home with space and storage? Check this one out! Oversized 2 car garage, concrete driveway, beautiful hydrangeas. Entry way with closet, main level family room with bay window, kitchen has center island, stainless appliances, and reverse osmosis drinking water. Lower level features look out windows, wet bar, 3rd bedroom. Lowest level has a spa like bath with separate tub and shower, sizeable flex room and large closet. Tour today!
INTERIOR
Bedrooms: 3
Fin ft² / Living Area: 2100 ft²
Below Ground Living: 980ft²
Bathrooms: 2
Above Ground Living: 1120ft²
-
Basement Details: Block, Daylight/Lookout Windows, Drain Tiled, Finished, Full, Sump Basket, Tile Shower,
Appliances Included:
-
- Refrigerator
- Dishwasher
- Water Softener Owned
- Water Osmosis System
- Water Filtration System
- Gas Water Heater
- Stainless Steel Appliances
EXTERIOR
Air Conditioning: Central Air
Garage Spaces: 2
Construction Materials: N/A
Foundation Size: 1110ft²
Unit Amenities:
-
- Kitchen Window
- Deck
- Natural Woodwork
- Ceiling Fan(s)
- Walk-In Closet
- Washer/Dryer Hookup
- In-Ground Sprinkler
- Skylight
- Kitchen Center Island
- Wet Bar
- Primary Bedroom Walk-In Closet
Heating System:
-
- Forced Air
ROOMS
| Main | Size | ft² |
|---|---|---|
| Family Room | 17x13 | 289 ft² |
| Living Room | 16x14 | 256 ft² |
| Deck | 16x14 | 256 ft² |
| Lower | Size | ft² |
|---|---|---|
| Family Room | 25x13 | 625 ft² |
| Bedroom 3 | 12x10 | 144 ft² |
| Flex Room | 14x12 | 196 ft² |
| Upper | Size | ft² |
|---|---|---|
| Bedroom 1 | 13x13 | 169 ft² |
| Bedroom 2 | 13x10 | 169 ft² |
LOT
Acres: N/A
Lot Size Dim.: 99x147x68x135
Longitude: 45.1894
Latitude: -93.3427
Zoning: Residential-Single Family
FINANCIAL & TAXES
Tax year: 2024
Tax annual amount: $3,194
MISCELLANEOUS
Fuel System: N/A
Sewer System: City Sewer - In Street
Water System: City Water - In Street
ADITIONAL INFORMATION
MLS#: NST7739068
Listing Brokerage: Necklen & Oakland

ID: 3629773
Published: May 06, 2025
Last Update: May 06, 2025
Views: 3






