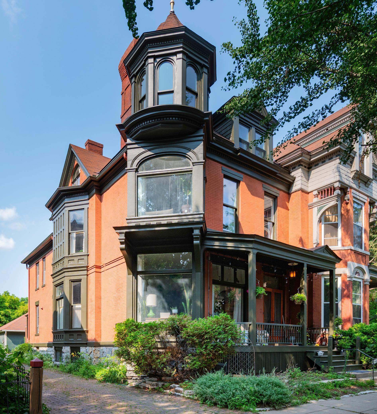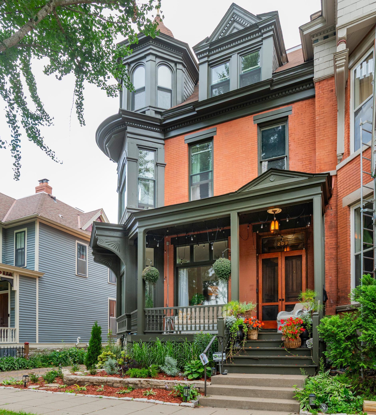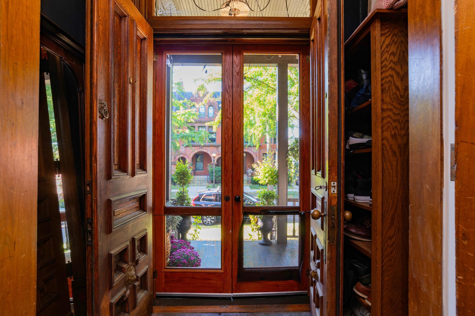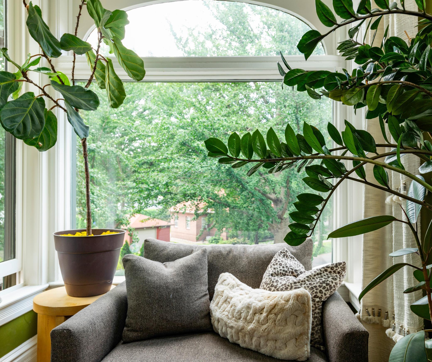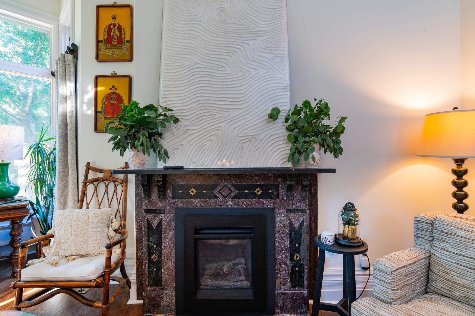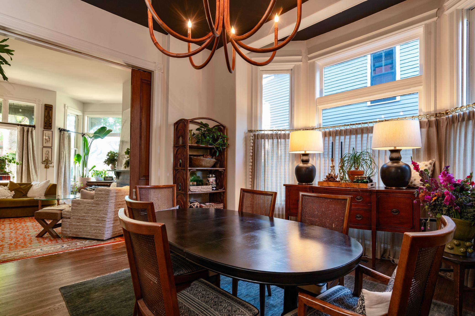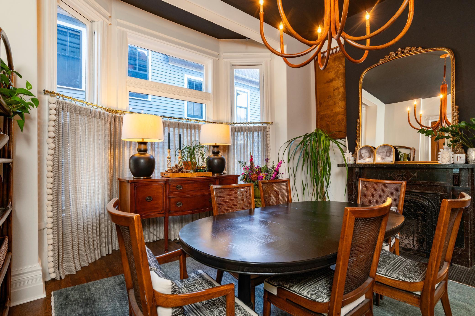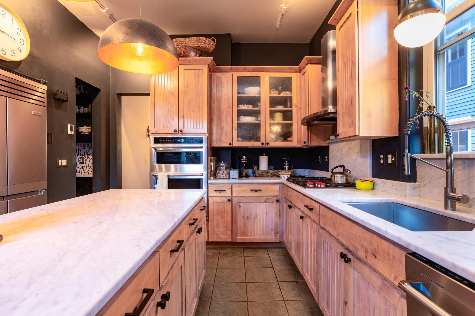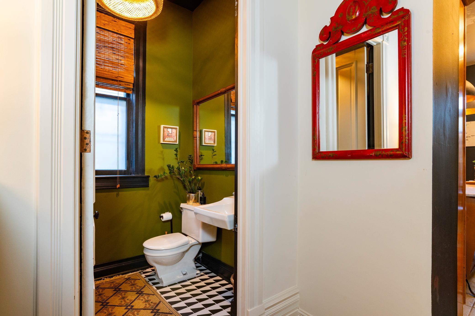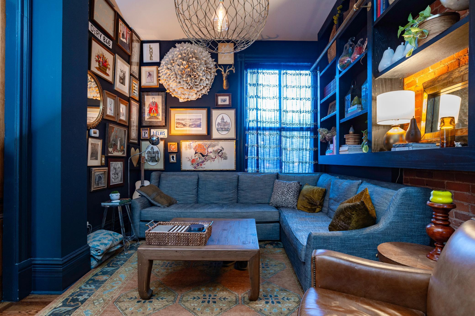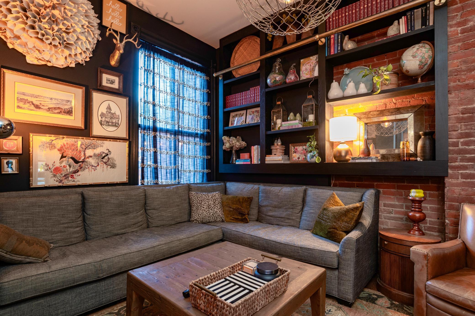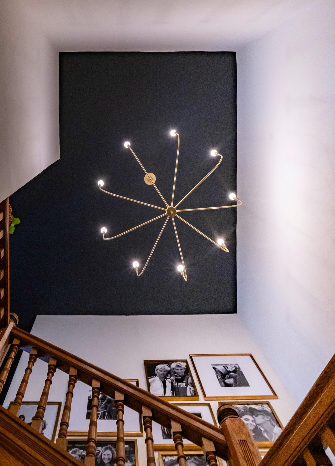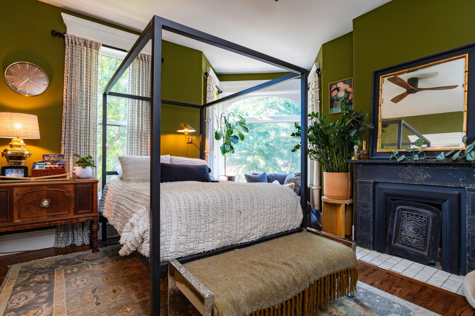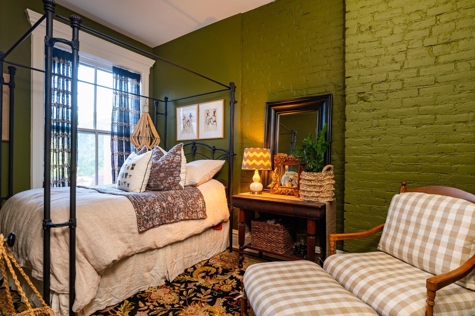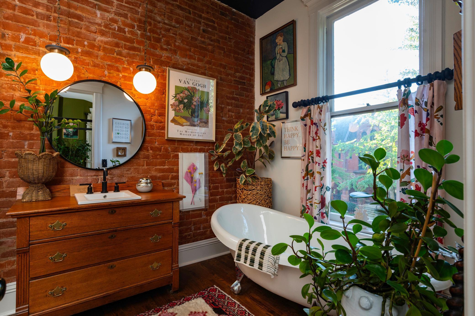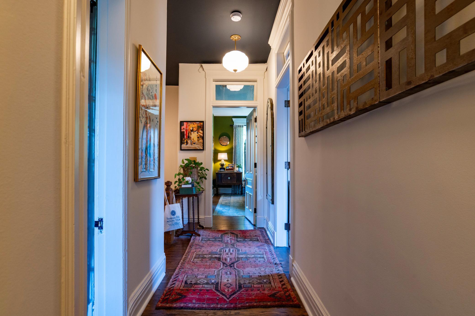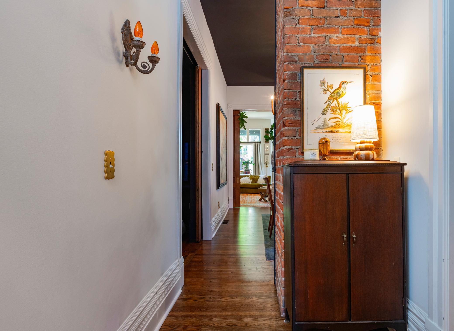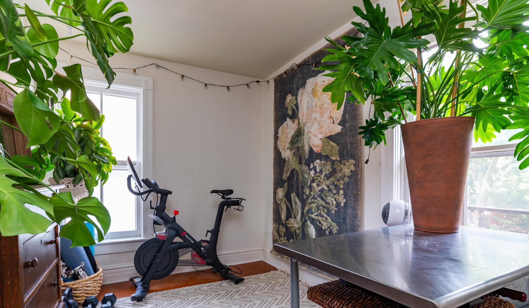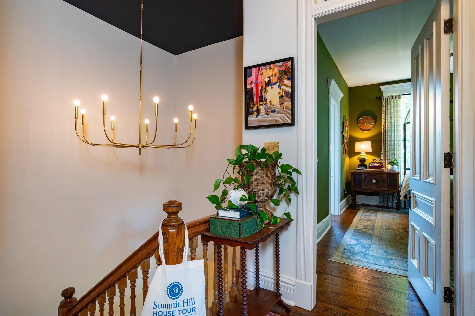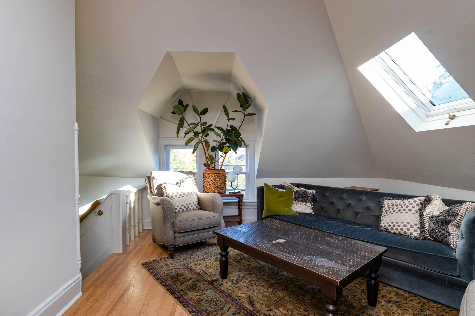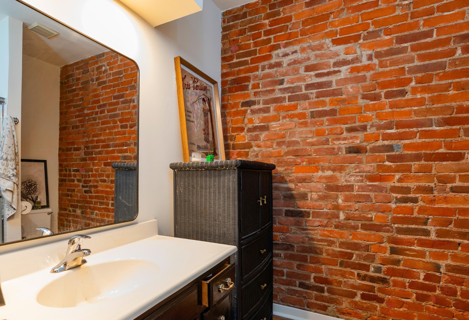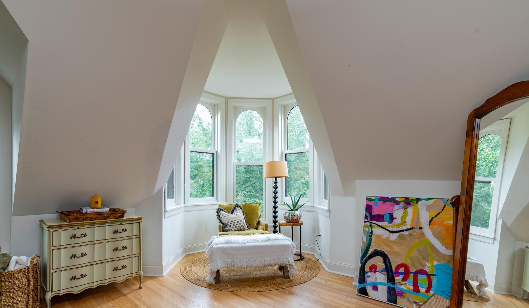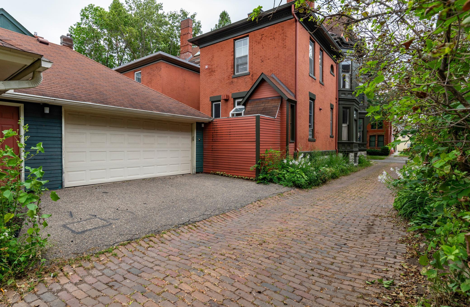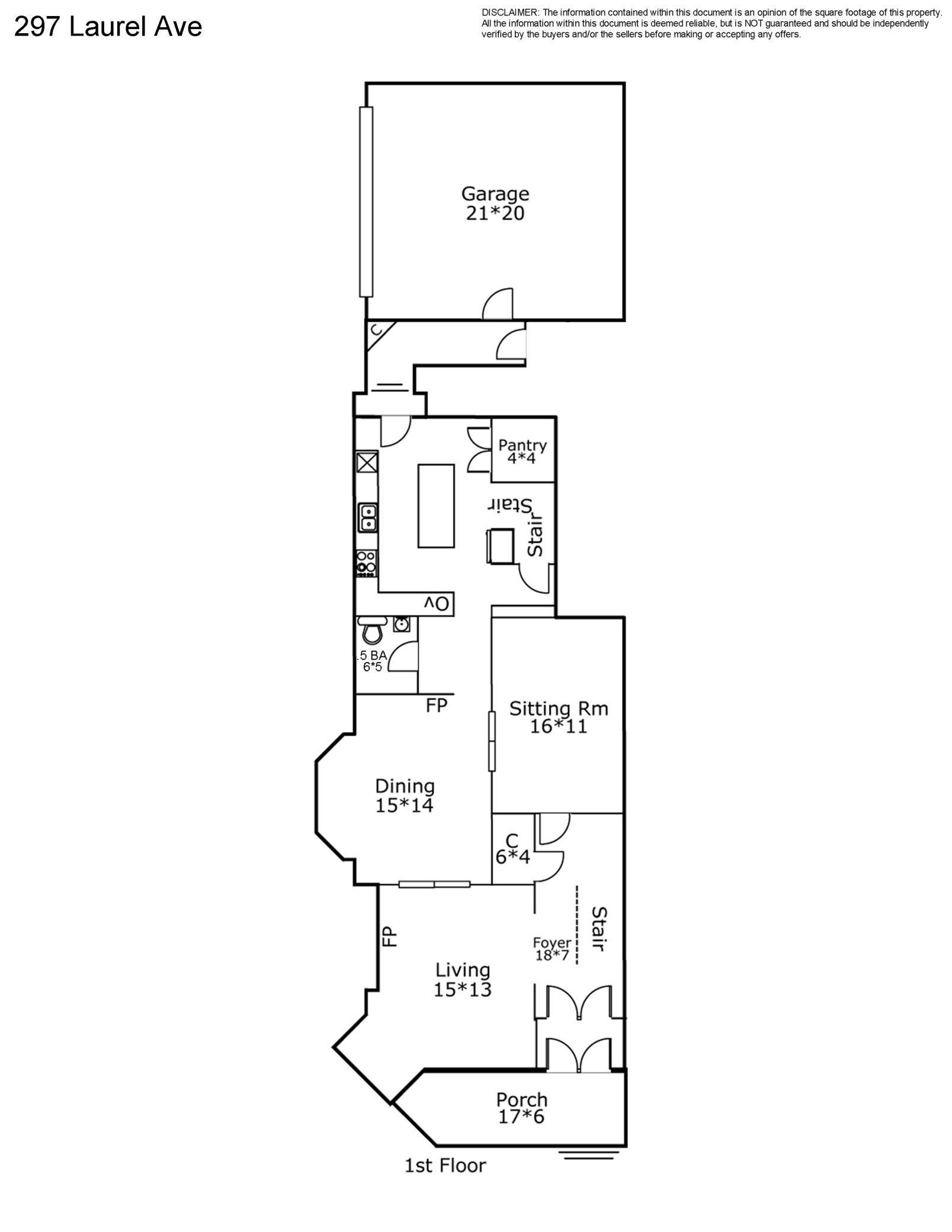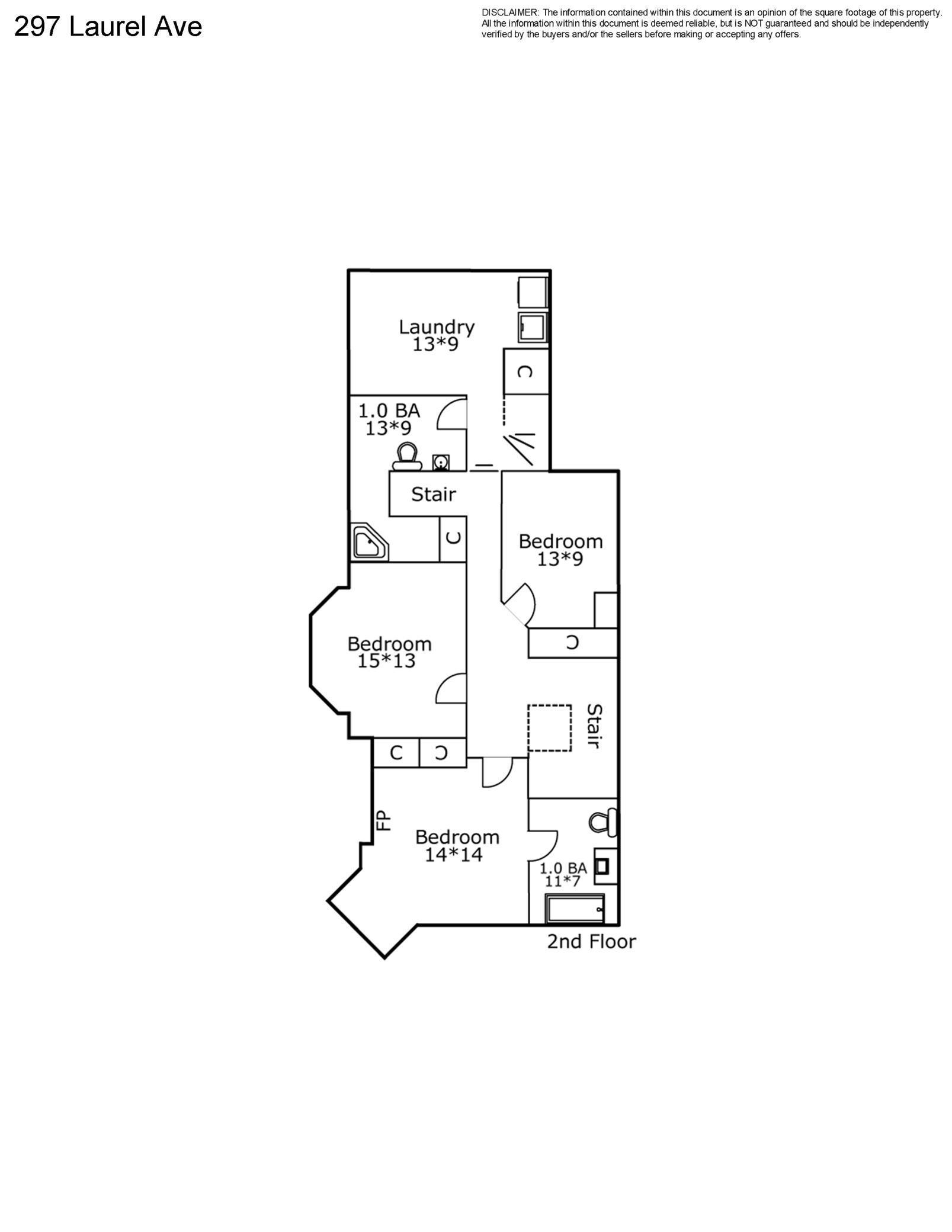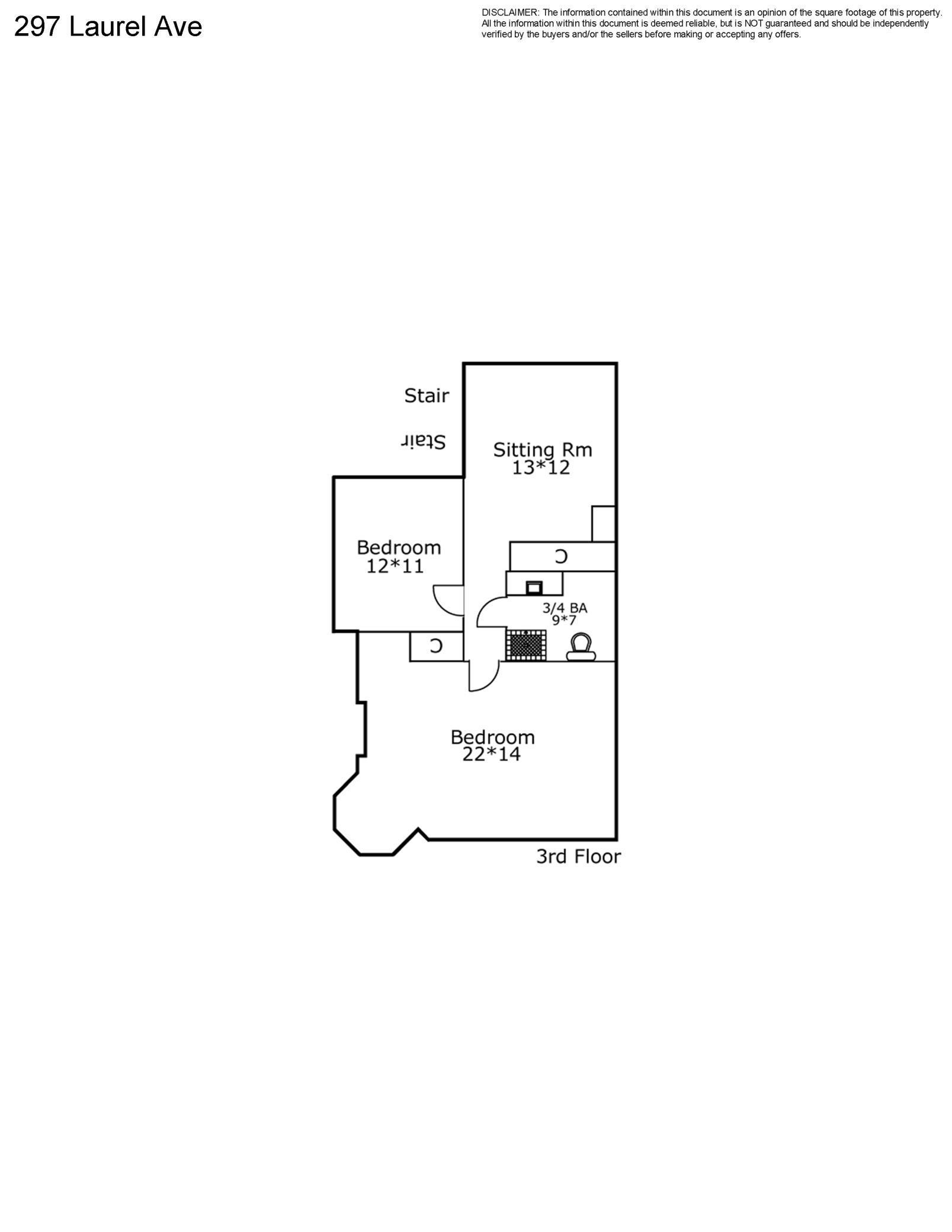297 LAUREL AVENUE
297 Laurel Avenue, Saint Paul, 55102, MN
-
Price: $875,000
-
Status type: For Sale
-
City: Saint Paul
-
Neighborhood: Summit-University
Bedrooms: 5
Property Size :3227
-
Listing Agent: NST16445,NST67727
-
Property type : Twin Home
-
Zip code: 55102
-
Street: 297 Laurel Avenue
-
Street: 297 Laurel Avenue
Bathrooms: 4
Year: 1885
Listing Brokerage: Edina Realty, Inc.
FEATURES
- Refrigerator
- Washer
- Microwave
- Dishwasher
- Disposal
- Cooktop
- Wall Oven
- Electronic Air Filter
- Gas Water Heater
DETAILS
This beautiful, rare double-home gem was built in 1885 for Cornelius Riley, with Abraham Radcliffe as architect and John Riley as builder and developer. Radcliffe, who designed several homes in the historic Cathedral Hill area, was strongly influenced by his office proteges Cass Gilbert and Clarence Johnston. From the top of the newly renovated turret to the welcoming open front porch, this home radiates timeless charm and original detail. Inside, soaring 11-foot ceilings and architecturally unique spaces set the tone. The main level includes a library with built-in bookshelves and exposed brick, as well as a thoughtfully updated kitchen with brand-new appliances and a spacious pantry. Upstairs you’ll find three bedrooms, including a serene primary suite, and a large laundry room that doubles as a fitness space. The top floor features a cozy family room, two additional bedrooms, and a three-quarter bath—offering flexibility for guests or work-from-home needs. Following a 2022 fire, the home underwent a remarkable $500k+ restoration. The front rooms on all three levels were rebuilt down to the studs with updated wiring, a new breaker box, insulation, sheetrock, Anderson windows, and new/refinished flooring. The turret’s exterior was fully reconstructed with durable composite materials. Major upgrades also include a new roof, furnace, air conditioning, all new kitchen appliances, and new marble countertops ensuring comfort and peace of mind. An attached two-car garage adds modern convenience, while the home’s location in the heart of Cathedral Hill places you within walking distance of acclaimed restaurants, shops, and parks. With its blend of historic pedigree, architectural character, and extensive modern updates, this one-of-a-kind home is truly move-in ready.
INTERIOR
Bedrooms: 5
Fin ft² / Living Area: 3227 ft²
Below Ground Living: N/A
Bathrooms: 4
Above Ground Living: 3227ft²
-
Basement Details: Full,
Appliances Included:
-
- Refrigerator
- Washer
- Microwave
- Dishwasher
- Disposal
- Cooktop
- Wall Oven
- Electronic Air Filter
- Gas Water Heater
EXTERIOR
Air Conditioning: Central Air
Garage Spaces: 2
Construction Materials: N/A
Foundation Size: 1200ft²
Unit Amenities:
-
- Porch
- Natural Woodwork
- Hardwood Floors
- Sun Room
- Washer/Dryer Hookup
- Kitchen Center Island
- Tile Floors
Heating System:
-
- Forced Air
- Baseboard
ROOMS
| Main | Size | ft² |
|---|---|---|
| Foyer | 18x7 | 324 ft² |
| Living Room | 15x13 | 225 ft² |
| Dining Room | 15x14 | 225 ft² |
| Library | 16x11 | 256 ft² |
| Kitchen | 13x9 | 169 ft² |
| Pantry (Walk-In) | 4x4 | 16 ft² |
| Upper | Size | ft² |
|---|---|---|
| Bedroom 1 | 14x14 | 196 ft² |
| Primary Bathroom | 11x7 | 121 ft² |
| Bedroom 2 | 15x13 | 225 ft² |
| Bedroom 3 | 13x9 | 169 ft² |
| Exercise Room | 13x9 | 169 ft² |
| Third | Size | ft² |
|---|---|---|
| Family Room | 13x12 | 169 ft² |
| Bedroom 4 | 22x14 | 484 ft² |
| Bedroom 5 | 12x11 | 144 ft² |
LOT
Acres: N/A
Lot Size Dim.: 28x113
Longitude: 44.9456
Latitude: -93.1126
Zoning: Residential-Single Family
FINANCIAL & TAXES
Tax year: 2025
Tax annual amount: $9,780
MISCELLANEOUS
Fuel System: N/A
Sewer System: City Sewer/Connected
Water System: City Water/Connected
ADDITIONAL INFORMATION
MLS#: NST7787587
Listing Brokerage: Edina Realty, Inc.

ID: 4084962
Published: September 08, 2025
Last Update: September 08, 2025
Views: 16


