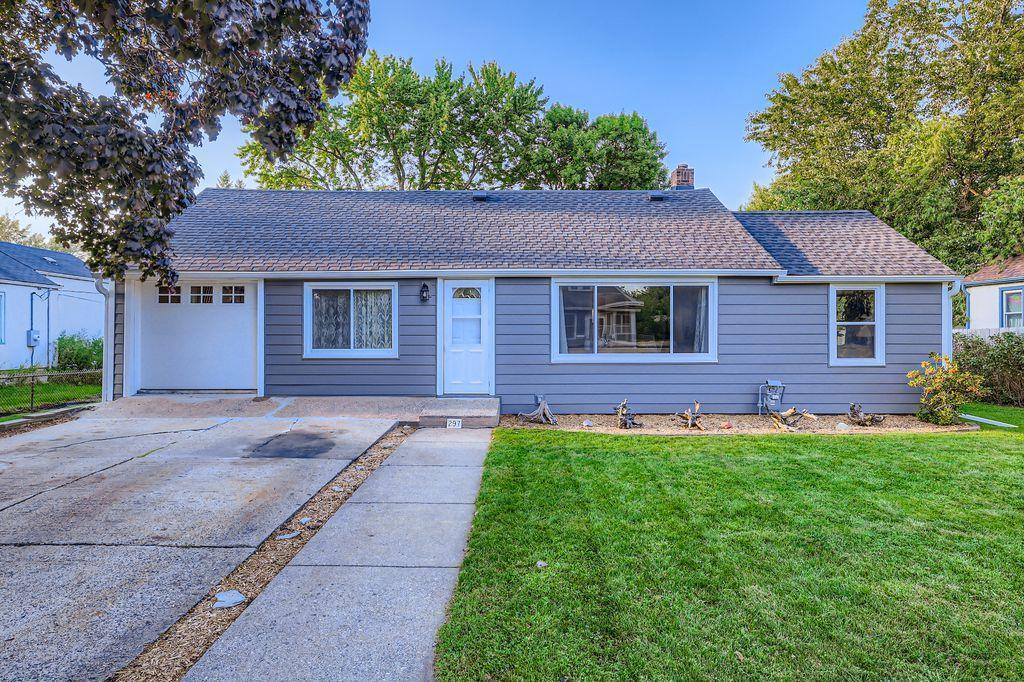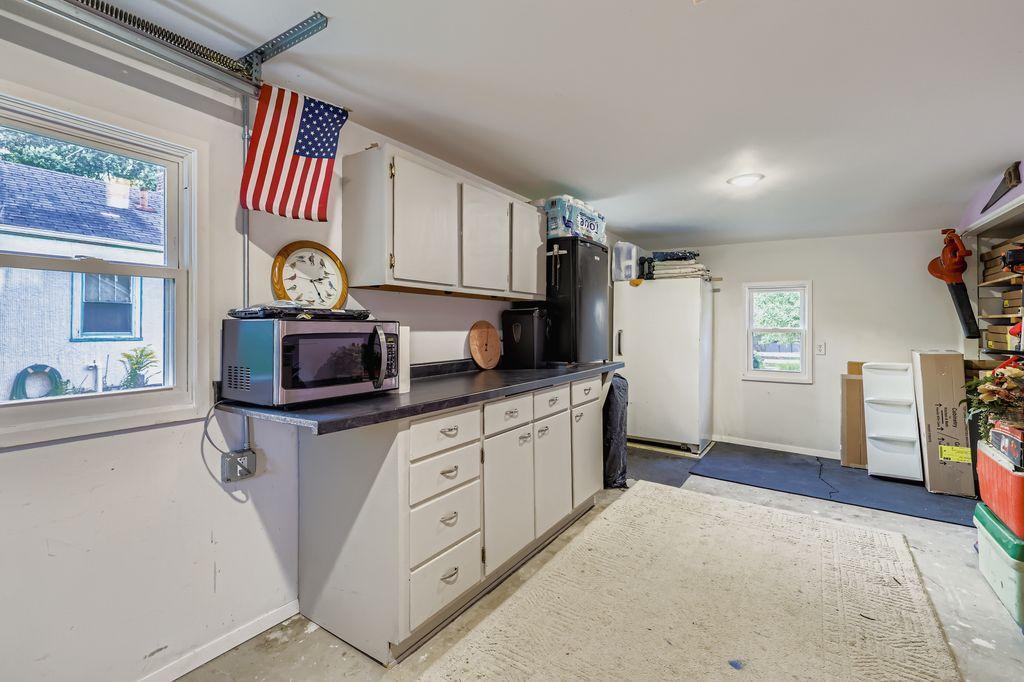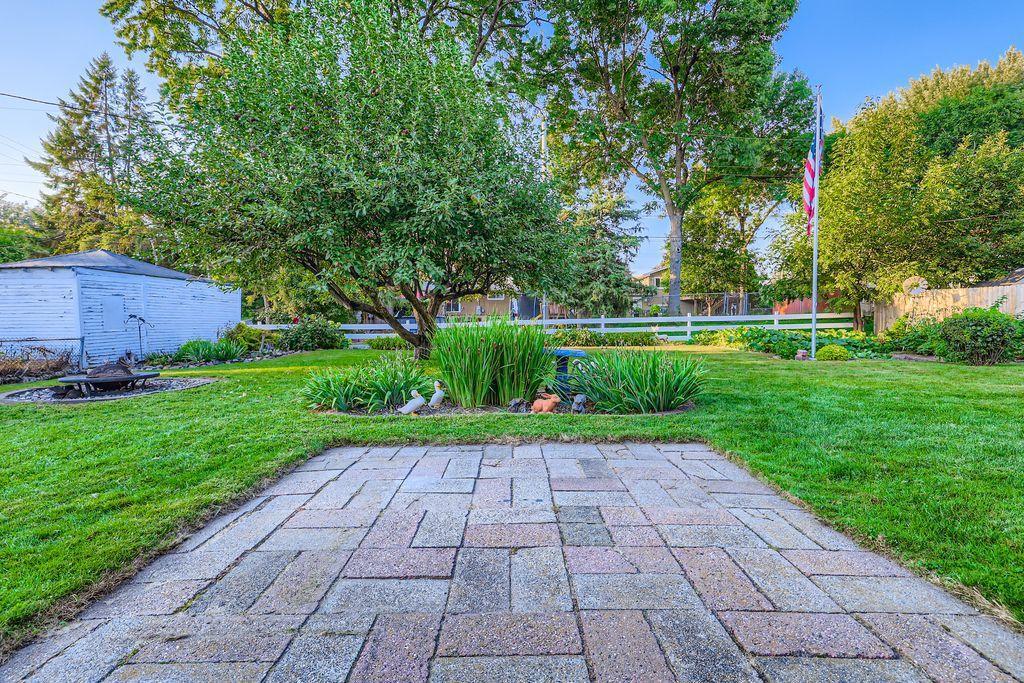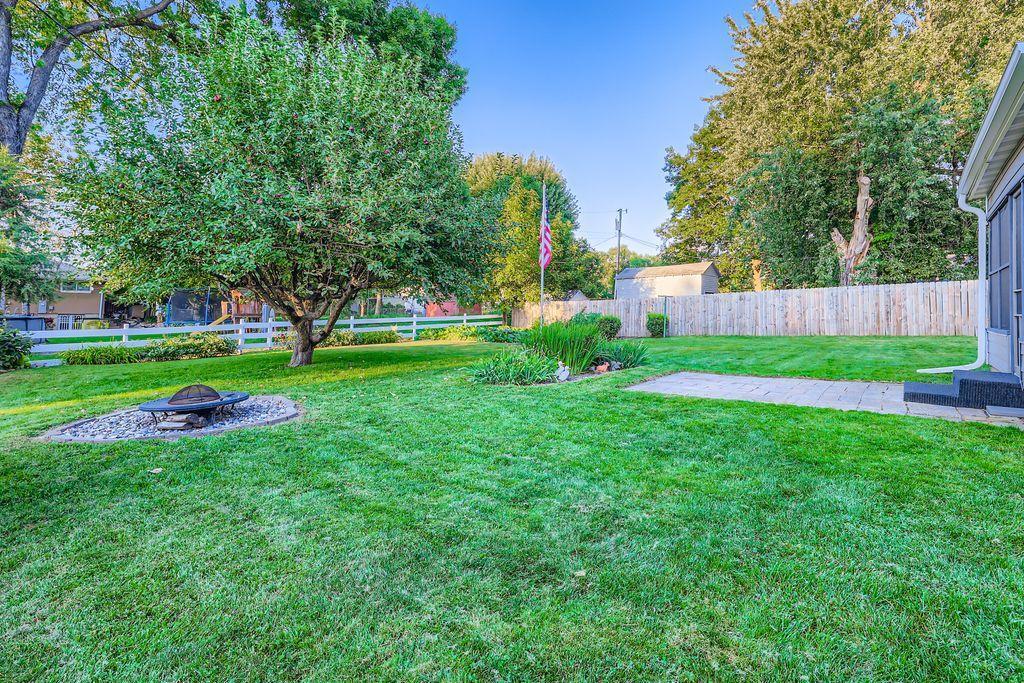297 HURLEY STREET
297 Hurley Street, Saint Paul (West Saint Paul), 55118, MN
-
Price: $325,000
-
Status type: For Sale
-
Neighborhood: Electric Add
Bedrooms: 4
Property Size :2350
-
Listing Agent: NST16345,NST47816
-
Property type : Single Family Residence
-
Zip code: 55118
-
Street: 297 Hurley Street
-
Street: 297 Hurley Street
Bathrooms: 2
Year: 1890
Listing Brokerage: RE/MAX Results
FEATURES
- Range
- Refrigerator
- Washer
- Dryer
- Microwave
- Dishwasher
- Disposal
DETAILS
Extensively remodeled bungalow with attention to detail throughout. The home offers 2,350 finished square feet with 4 bedrooms and 2 baths. On the main level, you’ll find a primary bedroom, refinished hardwood floors, and newer windows. The kitchen has been updated with soft-close cabinets, quartz countertops, and modern finishes. The lower level has been newly finished to provide a spacious family room, recreation room and 3/4 bath. Virtually everything has been updated including new durable vinyl siding with foam backing, fresh interior paint, new trim and doors, newer flooring, updated electrical and panel, a newer roof, high-efficiency boiler, updated water heater, central air, added insulation, aluminum soffits and gutters are just some of the updates/upgrades. The large screened porch overlooks the parklike yard with a patio, and garden. There is a one-car attached garage with two off-street parking spaces plus the option to add another two-car detached garage where the garden is currently located. Great value...move-in ready!
INTERIOR
Bedrooms: 4
Fin ft² / Living Area: 2350 ft²
Below Ground Living: 1125ft²
Bathrooms: 2
Above Ground Living: 1225ft²
-
Basement Details: Finished, Full,
Appliances Included:
-
- Range
- Refrigerator
- Washer
- Dryer
- Microwave
- Dishwasher
- Disposal
EXTERIOR
Air Conditioning: Central Air
Garage Spaces: 1
Construction Materials: N/A
Foundation Size: 1197ft²
Unit Amenities:
-
- Patio
- Porch
- Hardwood Floors
- Paneled Doors
- Main Floor Primary Bedroom
Heating System:
-
- Boiler
ROOMS
| Main | Size | ft² |
|---|---|---|
| Living Room | 16 x 12 | 256 ft² |
| Dining Room | 17 x 8 | 289 ft² |
| Kitchen | 14 x 9 | 196 ft² |
| Bedroom 1 | 16 x 10 | 256 ft² |
| Bedroom 2 | 14 x 11 | 196 ft² |
| Screened Porch | 16 x 16 | 256 ft² |
| Patio | 12 x 9 | 144 ft² |
| Lower | Size | ft² |
|---|---|---|
| Family Room | 19 x 16 | 361 ft² |
| Amusement Room | 21 x 16 | 441 ft² |
| Office | 12 x 9 | 144 ft² |
| Laundry | 9 x 8 | 81 ft² |
| Upper | Size | ft² |
|---|---|---|
| Bedroom 3 | 15 x 8 | 225 ft² |
| Bedroom 4 | 11 x 8 | 121 ft² |
LOT
Acres: N/A
Lot Size Dim.: 124x76
Longitude: 44.9189
Latitude: -93.0726
Zoning: Residential-Single Family
FINANCIAL & TAXES
Tax year: 2025
Tax annual amount: $3,990
MISCELLANEOUS
Fuel System: N/A
Sewer System: City Sewer - In Street
Water System: City Water/Connected
ADDITIONAL INFORMATION
MLS#: NST7792969
Listing Brokerage: RE/MAX Results

ID: 4053837
Published: August 29, 2025
Last Update: August 29, 2025
Views: 34










