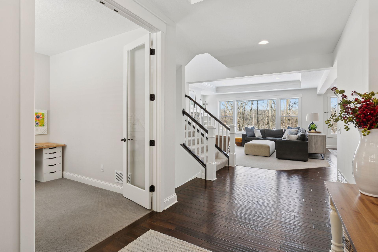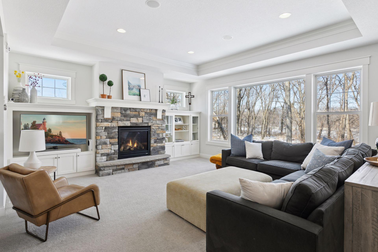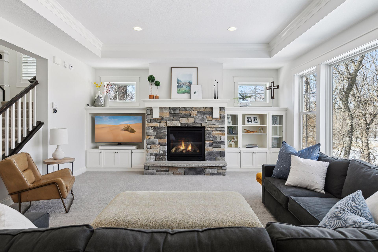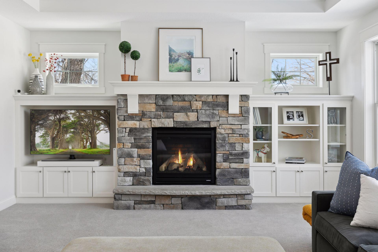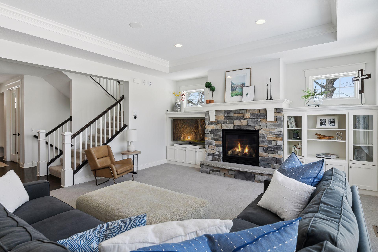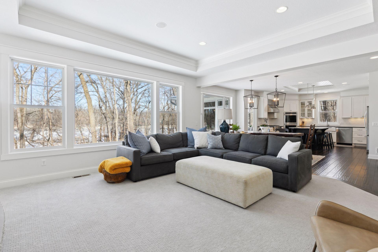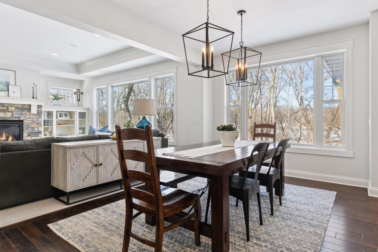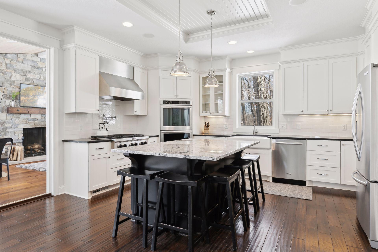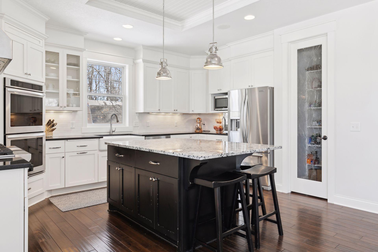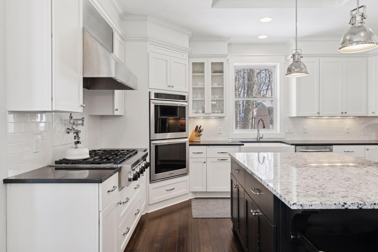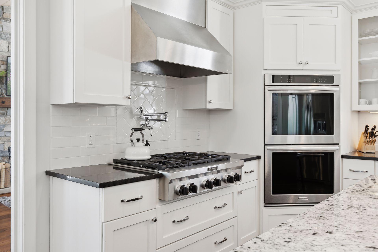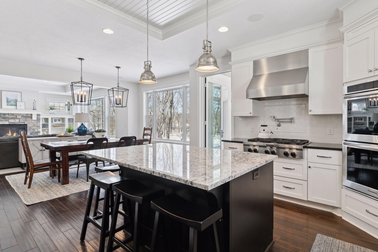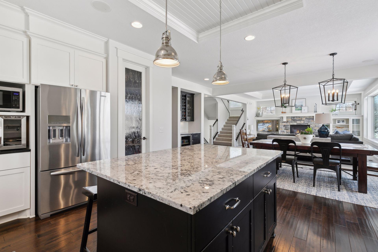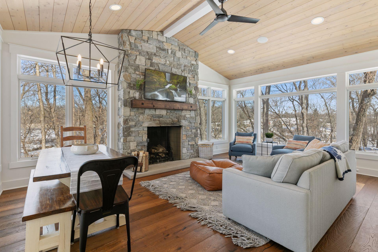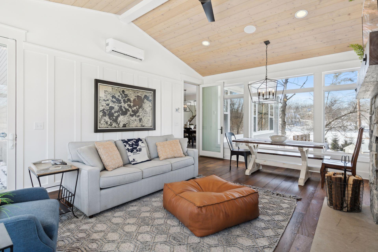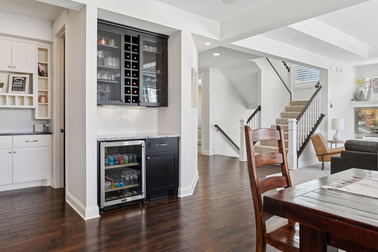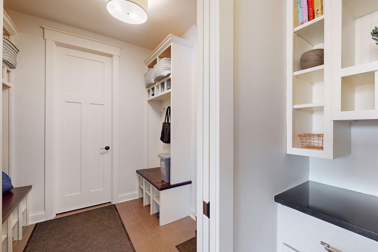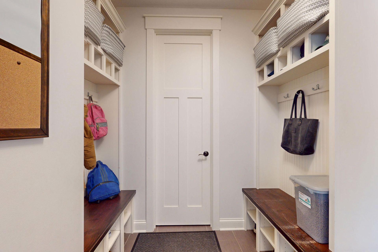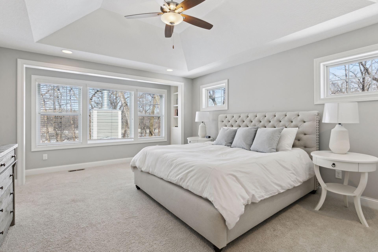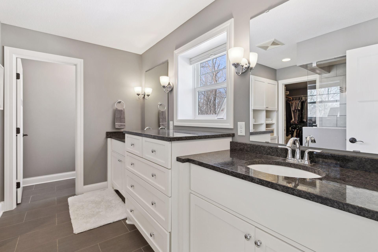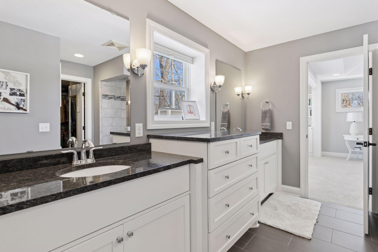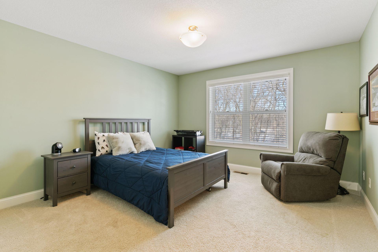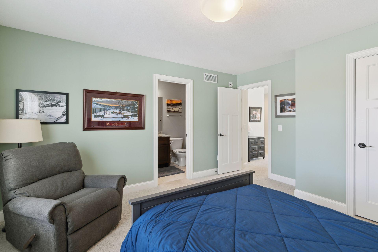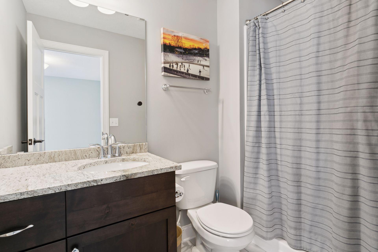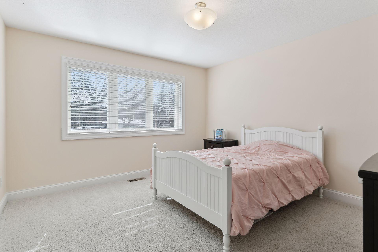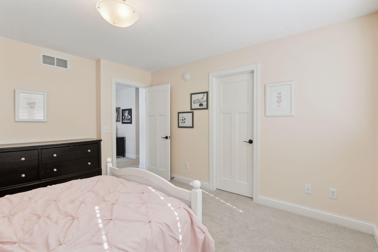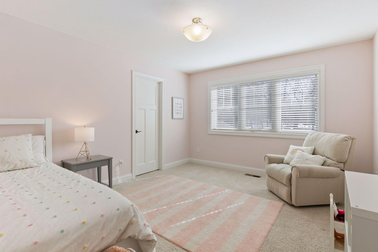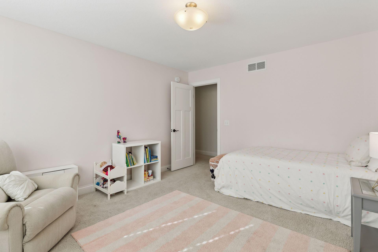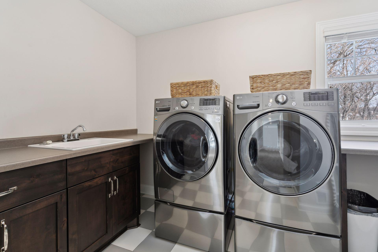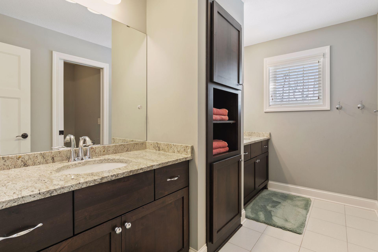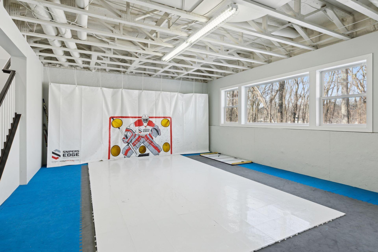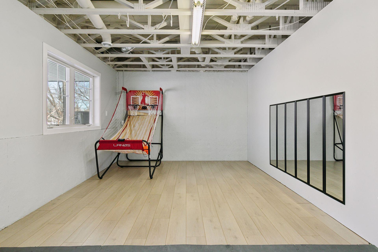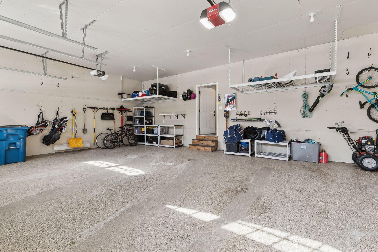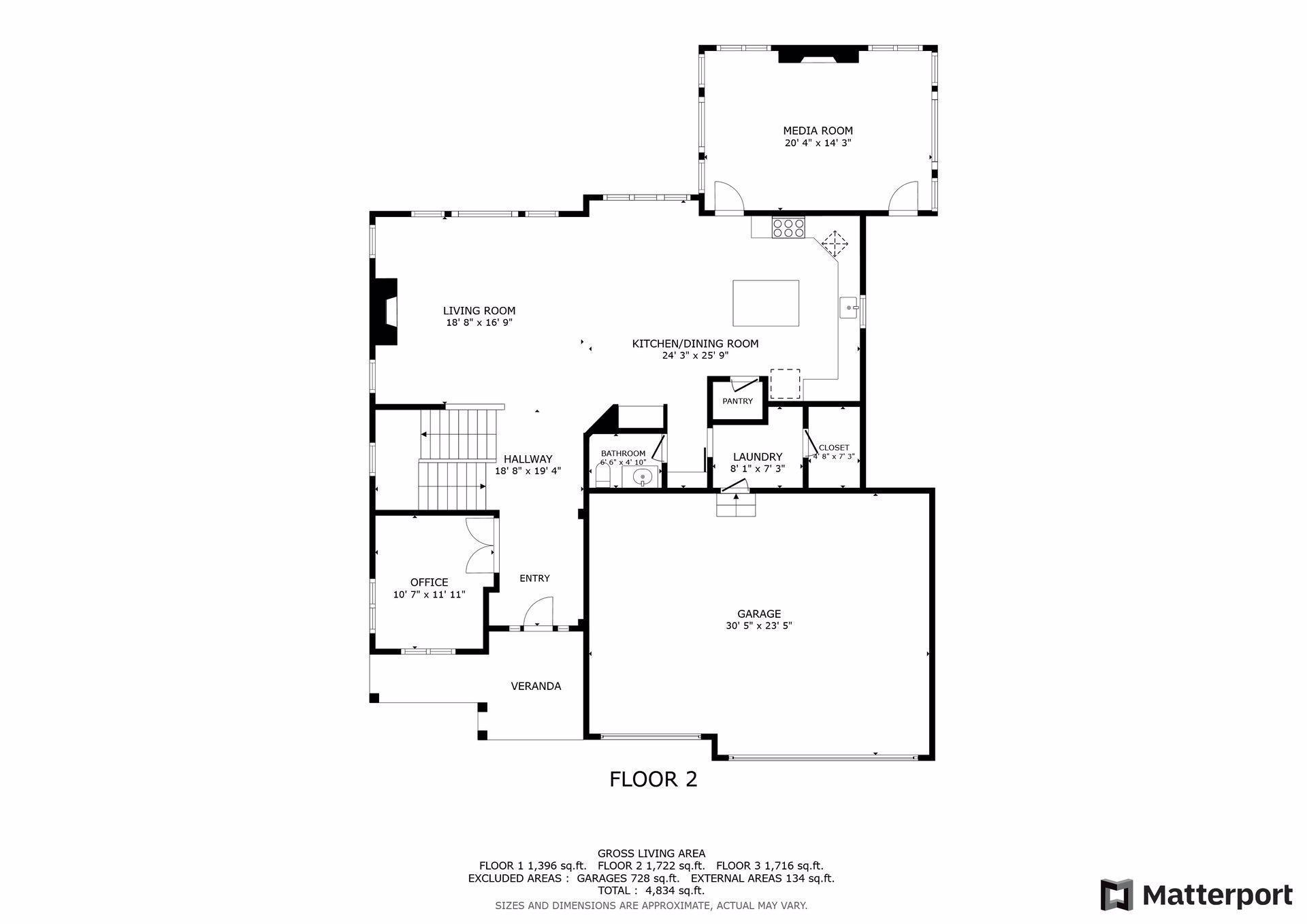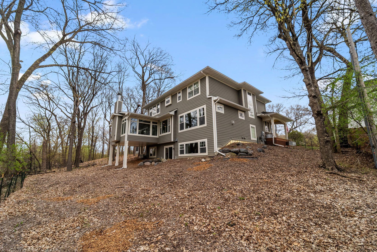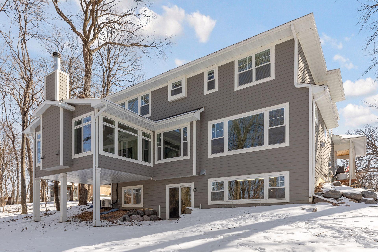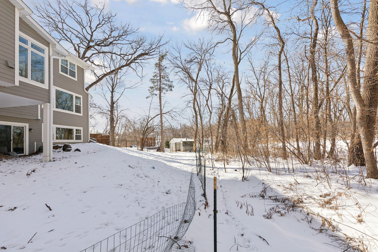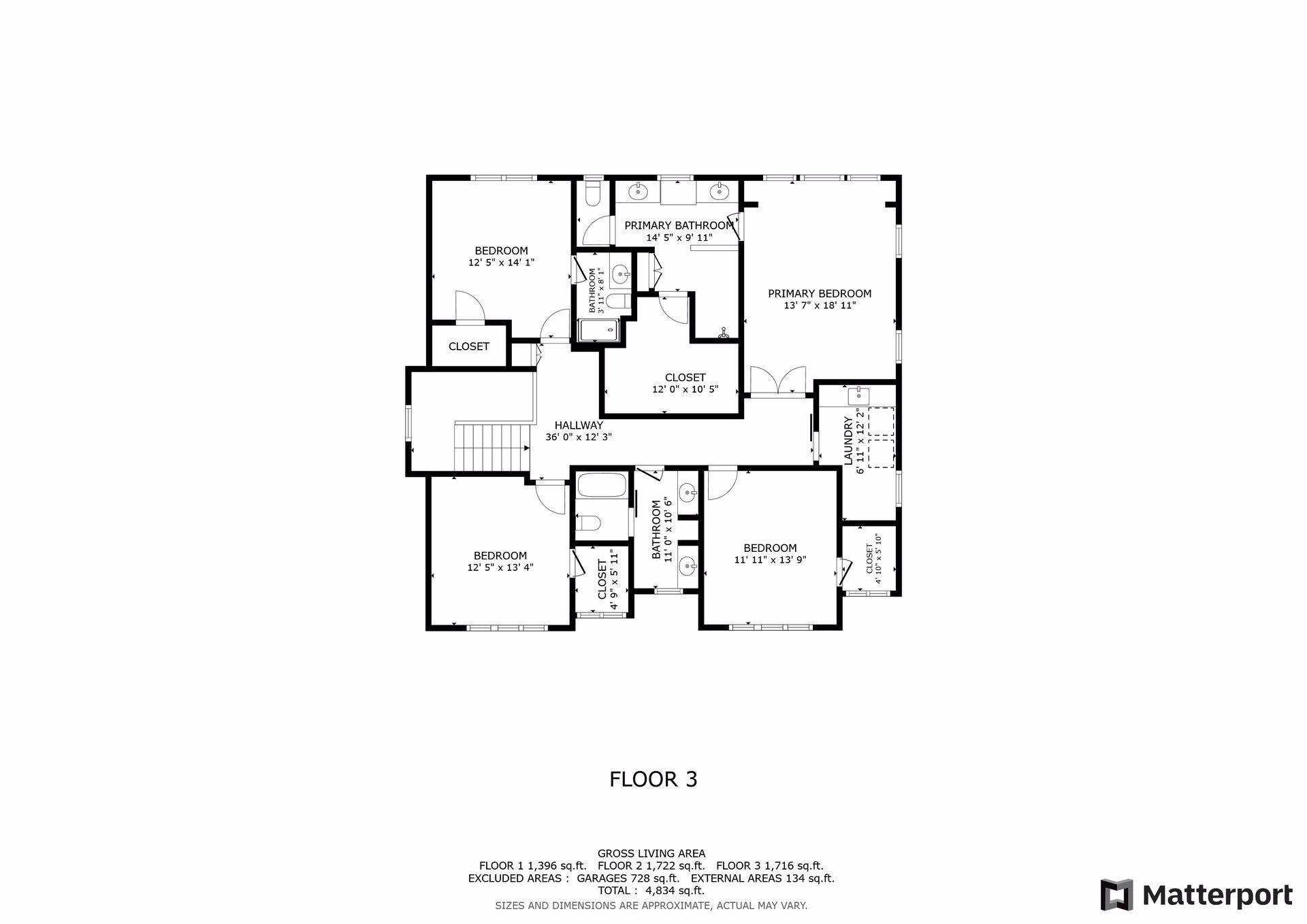297 GLENBROOK ROAD
297 Glenbrook Road, Wayzata, 55391, MN
-
Property type : Single Family Residence
-
Zip code: 55391
-
Street: 297 Glenbrook Road
-
Street: 297 Glenbrook Road
Bathrooms: 4
Year: 2013
Listing Brokerage: Keller Williams Premier Realty Lake Minnetonka
DETAILS
Welcome to 297 Glenbrook Rd N, a stunning property nestled in the highly sought-after Wayzata community on a dead end cul-de-sac! This beautifully maintained home features 4 bedrooms and 4 bathrooms, offering ample space for comfortable living. The open-concept design seamlessly connects the living, dining, and kitchen areas, perfect for entertaining family and friends. The kitchen boasts stainless steel appliances, granite countertops, and natural light, making it a chef's dream. Right off the kitchen is the 4 season porch which will be a favorite hang out space for watching sports, movie night, family time, and a quick afternoon nap! Basement is unfinished and ready to be crafted to meet future needs. Basement currently serves as a perfect play space, workout room, hockey/golf practice area. Step outside to enjoy the private backyard and pond view. The location is unbeatable, ensuring convenience and a vibrant lifestyle with walkablity to downtown Wayzata!
INTERIOR
Bedrooms: 4
Fin ft² / Living Area: 3459 ft²
Below Ground Living: N/A
Bathrooms: 4
Above Ground Living: 3459ft²
-
Basement Details: Unfinished,
Appliances Included:
-
EXTERIOR
Air Conditioning: Central Air
Garage Spaces: 3
Construction Materials: N/A
Foundation Size: 1396ft²
Unit Amenities:
-
Heating System:
-
- Forced Air
ROOMS
| Basement | Size | ft² |
|---|---|---|
| Family Room | 43.5 x 16.10 | 730.85 ft² |
| Utility Room | 24.3 x 11.9 | 284.94 ft² |
| Utility Room | 10.1 x 11.11 | 120.16 ft² |
| Main | Size | ft² |
|---|---|---|
| Media Room | 20.4 x 14.3 | 289.75 ft² |
| Living Room | 18.8 x 16.9 | 312.67 ft² |
| Kitchen | 24.3 x 25.9 | 624.44 ft² |
| Bathroom | 6.6 x 4.10 | 31.42 ft² |
| Laundry | 8.1 x 7.3 | 58.6 ft² |
| Walk In Closet | 4.8 x 7.3 | 33.83 ft² |
| Office | 10.7 x11.11 | 126.12 ft² |
| Garage | 30.5 x 23.5 | 712.26 ft² |
| Upper | Size | ft² |
|---|---|---|
| Bedroom 2 | 12.5 x 14.1 | 174.87 ft² |
| Bathroom | 3.11 x 8.1 | 31.66 ft² |
| Primary Bathroom | 14.5 x 9.11 | 142.97 ft² |
| Bedroom 1 | 13.7 x 18.11 | 256.95 ft² |
| Walk In Closet | 12.0 x 10.5 | 125 ft² |
| Laundry | 6.11 x 12.2 | 84.15 ft² |
| Bedroom 3 | 12.5 x 13.4 | 165.56 ft² |
| Walk In Closet | 4.9 x 5.11 | 28.1 ft² |
| Bathroom | 11.0 x 10.6 | 115.5 ft² |
| Bedroom 4 | 11.11 x 13.9 | 163.85 ft² |
| Walk In Closet | 4.10 x 5.10 | 28.19 ft² |
LOT
Acres: N/A
Lot Size Dim.: Irregular
Longitude: 44.975
Latitude: -93.5054
Zoning: Residential-Single Family
FINANCIAL & TAXES
Tax year: 2024
Tax annual amount: $12,314
MISCELLANEOUS
Fuel System: N/A
Sewer System: City Sewer/Connected
Water System: City Water/Connected
ADITIONAL INFORMATION
MLS#: NST7692001
Listing Brokerage: Keller Williams Premier Realty Lake Minnetonka

ID: 3499494
Published: March 13, 2025
Last Update: March 13, 2025
Views: 19





