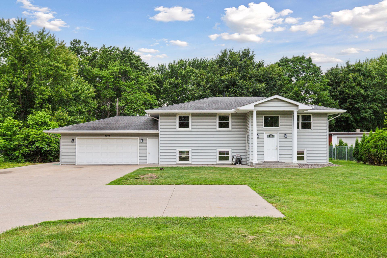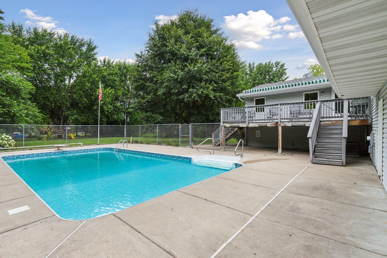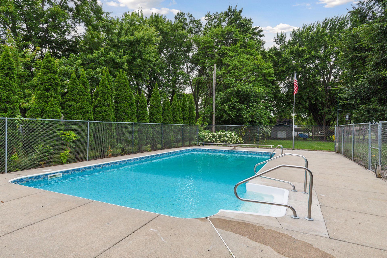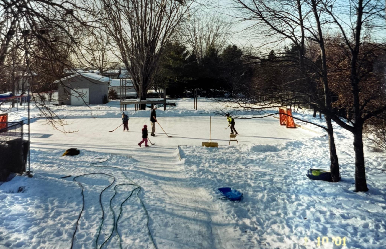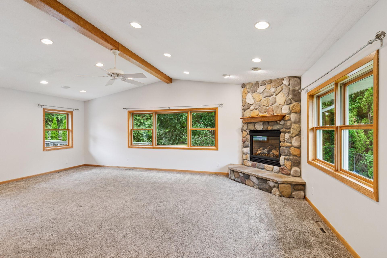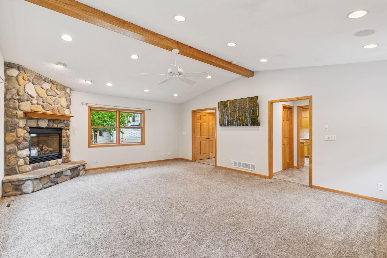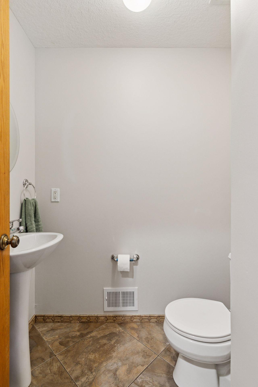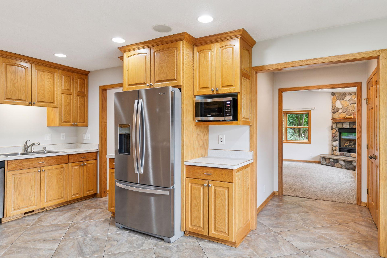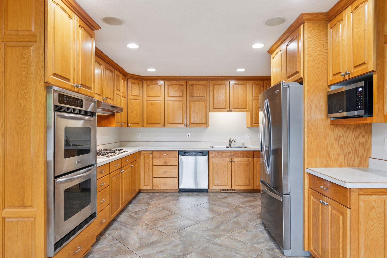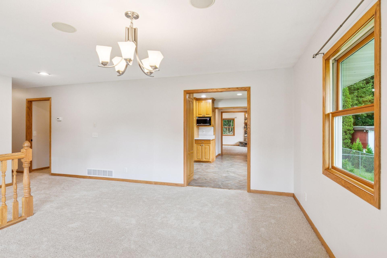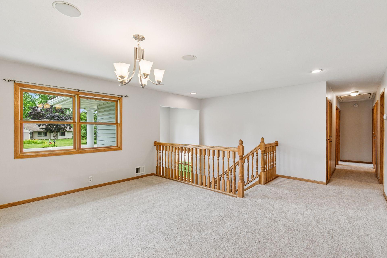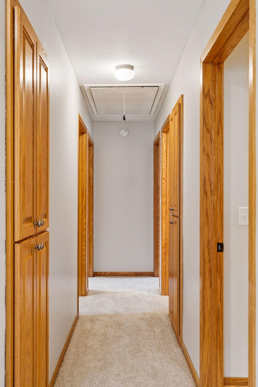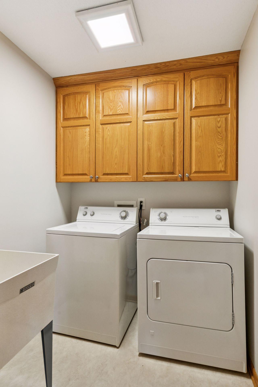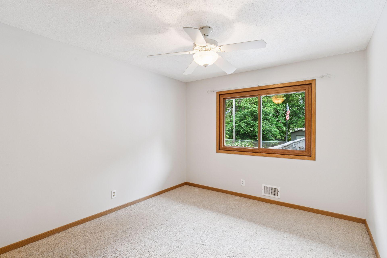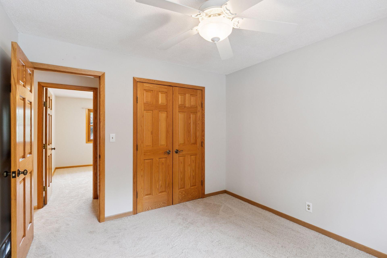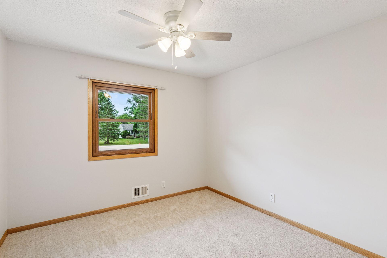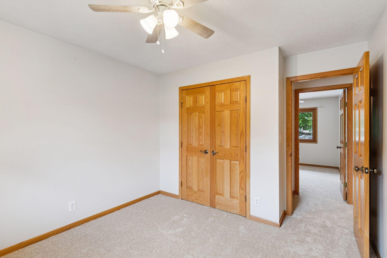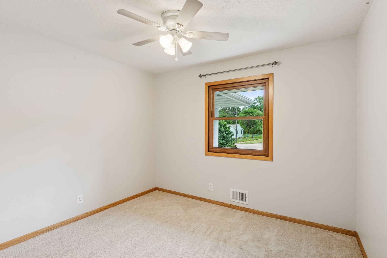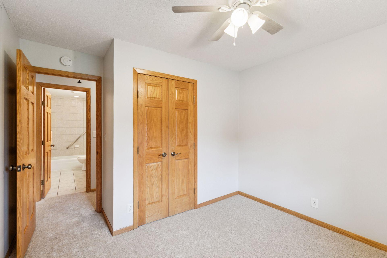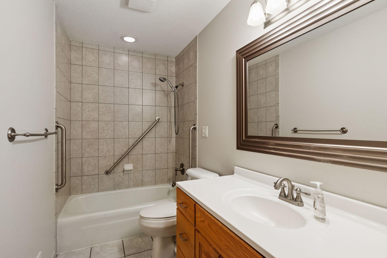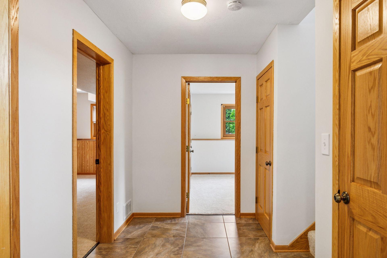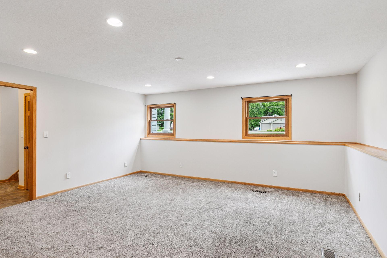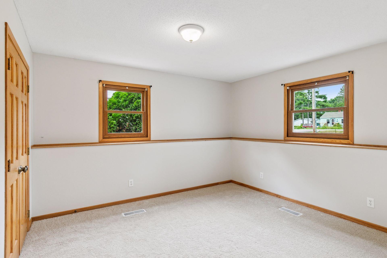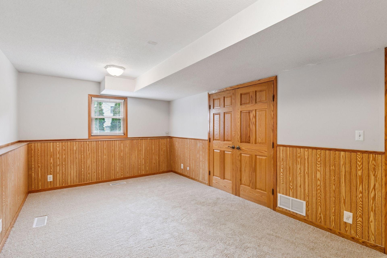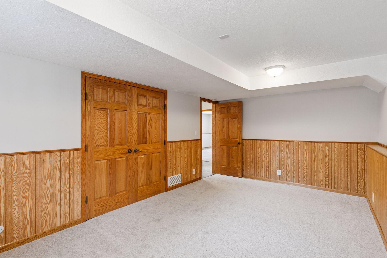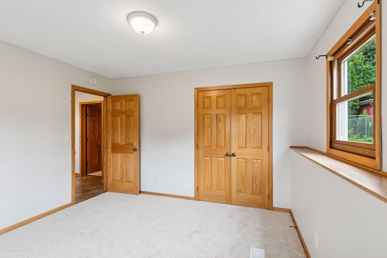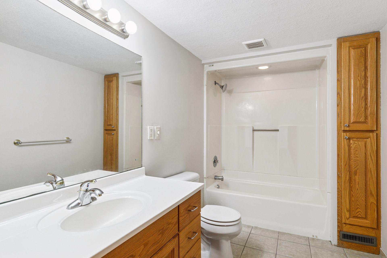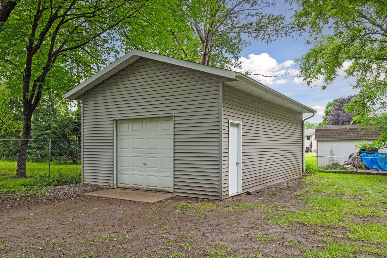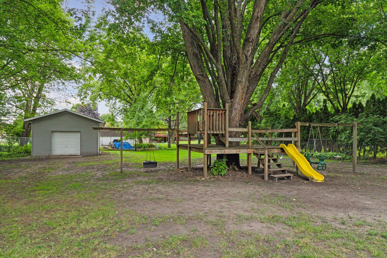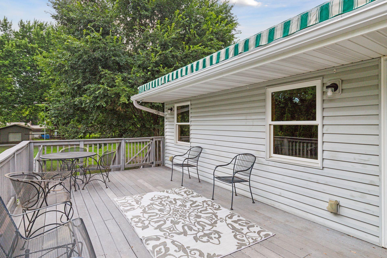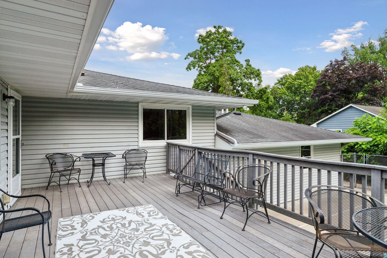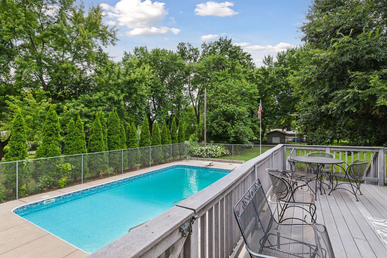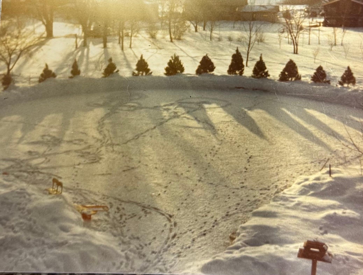2965 EDGERTON STREET
2965 Edgerton Street, Saint Paul (Little Canada), 55117, MN
-
Price: $500,000
-
Status type: For Sale
-
Neighborhood: Section 5 Town 29 Range 22
Bedrooms: 5
Property Size :2645
-
Listing Agent: NST16230,NST103079
-
Property type : Single Family Residence
-
Zip code: 55117
-
Street: 2965 Edgerton Street
-
Street: 2965 Edgerton Street
Bathrooms: 3
Year: 1972
Listing Brokerage: RE/MAX Results
FEATURES
- Range
- Refrigerator
- Washer
- Dryer
- Microwave
- Dishwasher
- Double Oven
DETAILS
Backyard wonderland meets Minnesota charm! This Little Canada treasure transforms with the seasons-a sparkling inground pool for summer lounging & a wide, level yard with ice skating rink potential for magical MN winters. Keep all your toys & supplies in the extra backyard garage! Inside you'll discover an "up north" family room feel where you can cozy up by the fireplace & overlook the outdoor fun. Plenty of room for everyone, it also features 3 bedrooms on the upper level, a formal dining room or living room, 2 lower level bedrooms & another large family room. The kitchen layout is perfectly nestled in between the dining room & family room. The large deck boasts an ideal awning for those sunny days. And all of this set on just under an acre of land. In addition to the oversized attached garage, the huge driveway allows for tons of parking & even a game of pickleball. Located 2 miles from 35E for short commutes & quick access to restaurants, this home is perfect in every way.
INTERIOR
Bedrooms: 5
Fin ft² / Living Area: 2645 ft²
Below Ground Living: 1052ft²
Bathrooms: 3
Above Ground Living: 1593ft²
-
Basement Details: Finished, Full,
Appliances Included:
-
- Range
- Refrigerator
- Washer
- Dryer
- Microwave
- Dishwasher
- Double Oven
EXTERIOR
Air Conditioning: Central Air
Garage Spaces: 2
Construction Materials: N/A
Foundation Size: 1129ft²
Unit Amenities:
-
- Patio
- Kitchen Window
- Deck
- Natural Woodwork
Heating System:
-
- Forced Air
ROOMS
| Upper | Size | ft² |
|---|---|---|
| Family Room | 22x17 | 484 ft² |
| Dining Room | 18x15 | 324 ft² |
| Kitchen | 18x11 | 324 ft² |
| Laundry | 7.5x6 | 55.63 ft² |
| Bedroom 1 | 11.5x10.5 | 118.92 ft² |
| Bedroom 2 | 11.5x10 | 131.29 ft² |
| Bedroom 3 | 11x10 | 121 ft² |
| Deck | 23x14 | 529 ft² |
| Lower | Size | ft² |
|---|---|---|
| Bedroom 4 | 18x11 | 324 ft² |
| Bedroom 5 | 12.5x12 | 155.21 ft² |
| Family Room | 26.5x17.5 | 460.09 ft² |
| Utility Room | 11x7.5 | 81.58 ft² |
LOT
Acres: N/A
Lot Size Dim.: 368x102x368x103
Longitude: 45.0306
Latitude: -93.0774
Zoning: Residential-Single Family
FINANCIAL & TAXES
Tax year: 2025
Tax annual amount: $5,548
MISCELLANEOUS
Fuel System: N/A
Sewer System: City Sewer/Connected
Water System: City Water/Connected,Private,Well
ADDITIONAL INFORMATION
MLS#: NST7770820
Listing Brokerage: RE/MAX Results

ID: 3924181
Published: July 24, 2025
Last Update: July 24, 2025
Views: 6


