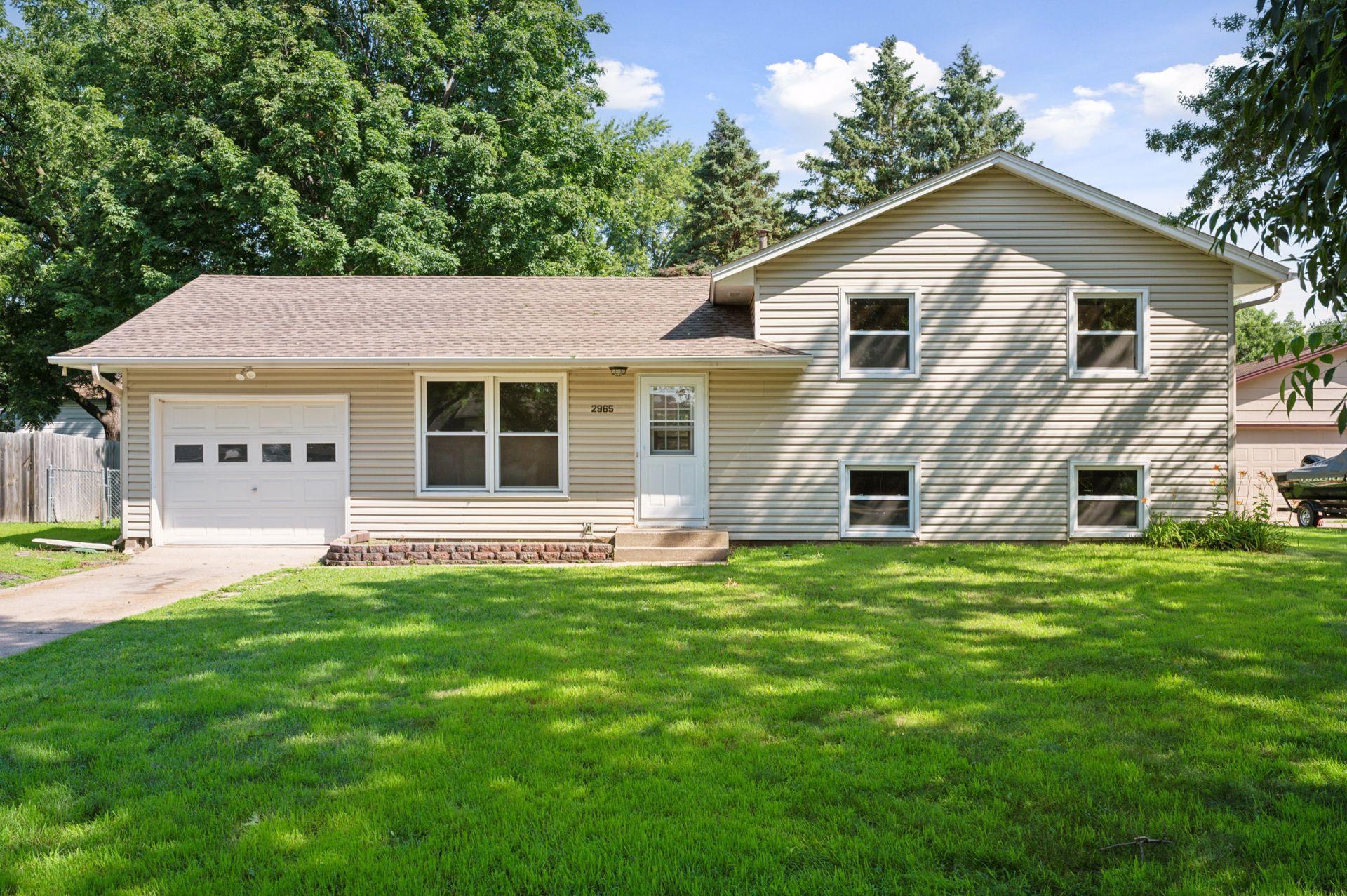2965 108TH LANE
2965 108th Lane, Coon Rapids, 55433, MN
-
Price: $330,000
-
Status type: For Sale
-
City: Coon Rapids
-
Neighborhood: Orrin Thomp R View Terrace 05th
Bedrooms: 3
Property Size :1300
-
Listing Agent: NST26372,NST109186
-
Property type : Single Family Residence
-
Zip code: 55433
-
Street: 2965 108th Lane
-
Street: 2965 108th Lane
Bathrooms: 1
Year: 1968
Listing Brokerage: Kris Lindahl Real Estate
FEATURES
- Range
- Refrigerator
- Washer
- Dryer
- Microwave
- Exhaust Fan
- Water Softener Owned
- Humidifier
- Gas Water Heater
- Stainless Steel Appliances
DETAILS
Step inside this beautifully updated Coon Rapids home and instantly feel welcomed! The bright living room features refinished hardwood floors that flow through the upper hallway and all three bedrooms, creating a warm and inviting space. The fully renovated kitchen shines with brand-new stainless steel appliances, sleek quartz countertops, fresh cabinets, and a modern faucet—perfect for anyone who loves to cook. The bathroom has been completely redone too, with a new tub and surround, vanity, toilet, and fixtures. Fresh paint throughout and new LVP flooring in the kitchen, dining area, entry, and bath give the home a clean, modern feel, while new carpet in the lower level adds comfort. Step outside to enjoy the spacious backyard with a large patio, ideal for summer gatherings, plus a handy storage shed. Move-in ready and thoughtfully updated, this home offers the space, comfort, and backyard you’ve been looking for!
INTERIOR
Bedrooms: 3
Fin ft² / Living Area: 1300 ft²
Below Ground Living: 340ft²
Bathrooms: 1
Above Ground Living: 960ft²
-
Basement Details: Block, Daylight/Lookout Windows, Partially Finished,
Appliances Included:
-
- Range
- Refrigerator
- Washer
- Dryer
- Microwave
- Exhaust Fan
- Water Softener Owned
- Humidifier
- Gas Water Heater
- Stainless Steel Appliances
EXTERIOR
Air Conditioning: Central Air
Garage Spaces: 1
Construction Materials: N/A
Foundation Size: 960ft²
Unit Amenities:
-
- Patio
- Kitchen Window
- Natural Woodwork
- Hardwood Floors
Heating System:
-
- Forced Air
- Humidifier
ROOMS
| Main | Size | ft² |
|---|---|---|
| Living Room | 18x13 | 324 ft² |
| Dining Room | 10x8 | 100 ft² |
| Kitchen | 10x10 | 100 ft² |
| Lower | Size | ft² |
|---|---|---|
| Family Room | 21x13 | 441 ft² |
| Laundry | 21x10 | 441 ft² |
| Upper | Size | ft² |
|---|---|---|
| Bedroom 1 | 13x10 | 169 ft² |
| Bedroom 2 | 10x10 | 100 ft² |
| Bedroom 3 | 10x9 | 100 ft² |
LOT
Acres: N/A
Lot Size Dim.: 80x135
Longitude: 45.1674
Latitude: -93.343
Zoning: Residential-Single Family
FINANCIAL & TAXES
Tax year: 2025
Tax annual amount: $2,525
MISCELLANEOUS
Fuel System: N/A
Sewer System: City Sewer/Connected
Water System: City Water/Connected
ADDITIONAL INFORMATION
MLS#: NST7781138
Listing Brokerage: Kris Lindahl Real Estate

ID: 3952280
Published: August 01, 2025
Last Update: August 01, 2025
Views: 1






