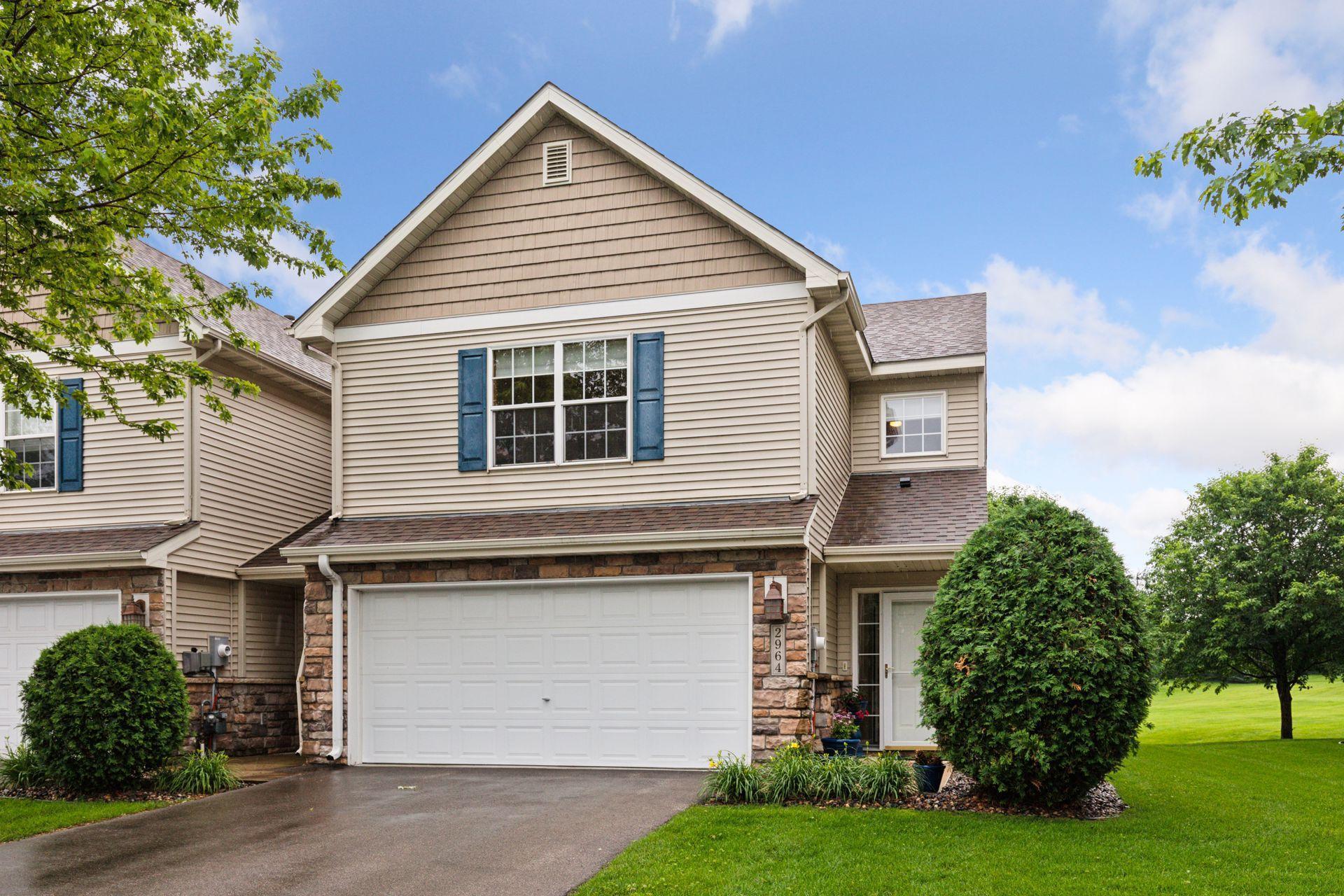2964 PHILIPP AVENUE
2964 Philipp Avenue, Shakopee, 55379, MN
-
Price: $274,850
-
Status type: For Sale
-
City: Shakopee
-
Neighborhood: Southern Meadows
Bedrooms: 2
Property Size :1538
-
Listing Agent: NST15037,NST53003
-
Property type : Townhouse Side x Side
-
Zip code: 55379
-
Street: 2964 Philipp Avenue
-
Street: 2964 Philipp Avenue
Bathrooms: 2
Year: 2005
Listing Brokerage: RE/MAX Advantage Plus
FEATURES
- Range
- Refrigerator
- Washer
- Dryer
- Microwave
- Dishwasher
- Gas Water Heater
DETAILS
Discover this immaculate 2-bedroom, 2-bath end-unit townhome offering the perfect blend of comfort and style. The stunning living area showcases soaring 18-foot ceilings and a gas fireplace complemented by custom built-ins and transom windows. The open-concept main floor features a chef-friendly kitchen with breakfast bar, elegant raised-panel cabinetry, and black appliances flowing seamlessly into the dining area and private patio overlooking serene greenspace. Upstairs, the primary suite impresses with vaulted 11-foot ceilings, a generous walk-in closet, and four-piece bath. A second bedroom, convenient laundry room, and versatile loft complete this level. Enjoy the benefits of an end unit with two-stall garage, private driveway, and peaceful backyard. Located in a tranquil neighborhood with quick access to Hwy 169 for easy commuting.
INTERIOR
Bedrooms: 2
Fin ft² / Living Area: 1538 ft²
Below Ground Living: N/A
Bathrooms: 2
Above Ground Living: 1538ft²
-
Basement Details: None,
Appliances Included:
-
- Range
- Refrigerator
- Washer
- Dryer
- Microwave
- Dishwasher
- Gas Water Heater
EXTERIOR
Air Conditioning: Central Air
Garage Spaces: 2
Construction Materials: N/A
Foundation Size: 646ft²
Unit Amenities:
-
- Patio
- Ceiling Fan(s)
- Vaulted Ceiling(s)
- Washer/Dryer Hookup
- French Doors
- Primary Bedroom Walk-In Closet
Heating System:
-
- Forced Air
ROOMS
| Main | Size | ft² |
|---|---|---|
| Foyer | 17x5 | 289 ft² |
| Bathroom | 10x4 | 100 ft² |
| Living Room | 16x15 | 256 ft² |
| Dining Room | 10x10 | 100 ft² |
| Kitchen | 13x12 | 169 ft² |
| Patio | 8x8 | 64 ft² |
| Upper | Size | ft² |
|---|---|---|
| Bedroom 1 | 14x13 | 196 ft² |
| Walk In Closet | 9x5 | 81 ft² |
| Primary Bathroom | 10x9 | 100 ft² |
| Bedroom 2 | 11x11 | 121 ft² |
| Loft | 12x11 | 144 ft² |
| Laundry | 9x7 | 81 ft² |
LOT
Acres: N/A
Lot Size Dim.: 75x30
Longitude: 44.7746
Latitude: -93.4801
Zoning: Residential-Single Family
FINANCIAL & TAXES
Tax year: 2025
Tax annual amount: $3,006
MISCELLANEOUS
Fuel System: N/A
Sewer System: City Sewer/Connected
Water System: City Water/Connected
ADITIONAL INFORMATION
MLS#: NST7766796
Listing Brokerage: RE/MAX Advantage Plus

ID: 3871781
Published: July 10, 2025
Last Update: July 10, 2025
Views: 1






