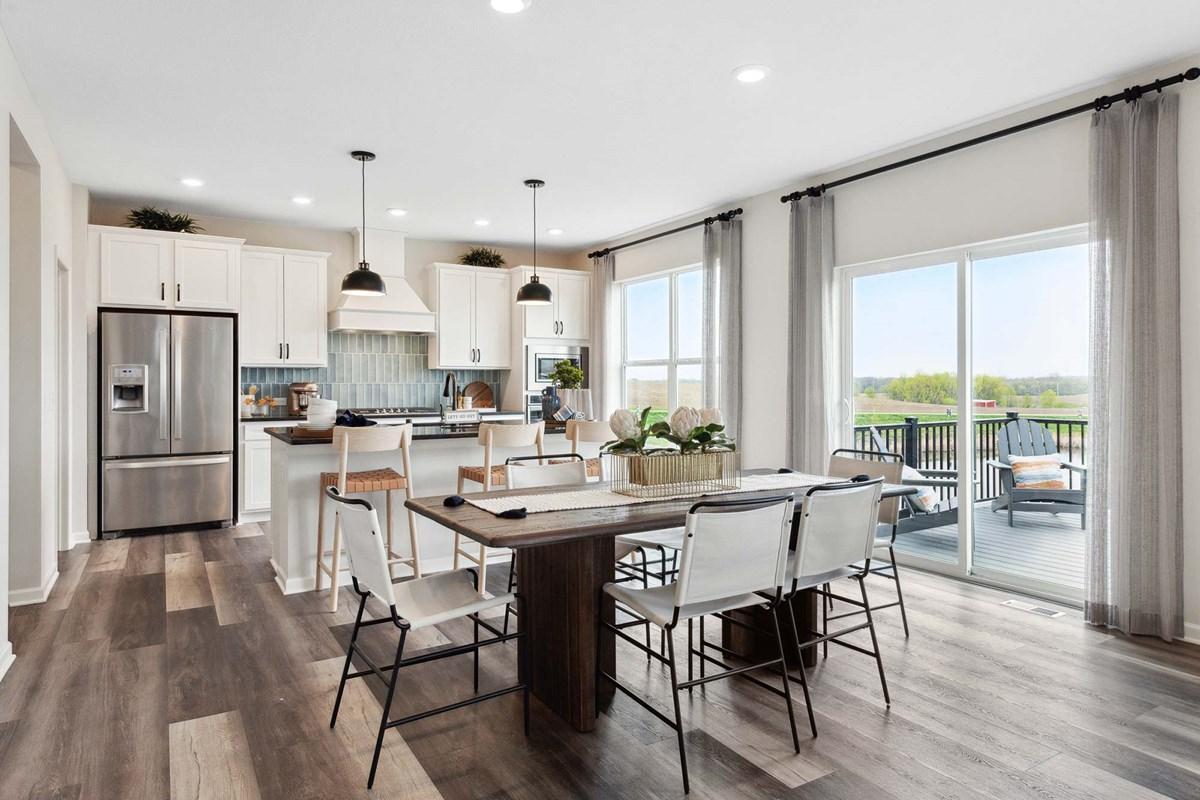2963 TRINITY DRIVE
2963 Trinity Drive, Shakopee, 55379, MN
-
Price: $589,000
-
Status type: For Sale
-
City: Shakopee
-
Neighborhood: Summerland Place
Bedrooms: 4
Property Size :2565
-
Listing Agent: NST21714,NST108944
-
Property type : Single Family Residence
-
Zip code: 55379
-
Street: 2963 Trinity Drive
-
Street: 2963 Trinity Drive
Bathrooms: 3
Year: 2025
Listing Brokerage: Weekley Homes, LLC
FEATURES
- Range
- Microwave
- Exhaust Fan
- Dishwasher
- Disposal
- Air-To-Air Exchanger
- Gas Water Heater
- ENERGY STAR Qualified Appliances
DETAILS
2.99% Interest Rate Buy Down Promo!!- Stop in for Details! Beautiful 4br Ontario floorplan. The pics are of a similar home but will have some different features. This home will be ready for pictures and happy new homeowners in Sept 2025!
INTERIOR
Bedrooms: 4
Fin ft² / Living Area: 2565 ft²
Below Ground Living: N/A
Bathrooms: 3
Above Ground Living: 2565ft²
-
Basement Details: Finished, Full, Sump Pump,
Appliances Included:
-
- Range
- Microwave
- Exhaust Fan
- Dishwasher
- Disposal
- Air-To-Air Exchanger
- Gas Water Heater
- ENERGY STAR Qualified Appliances
EXTERIOR
Air Conditioning: Central Air
Garage Spaces: 3
Construction Materials: N/A
Foundation Size: 1758ft²
Unit Amenities:
-
- Walk-In Closet
- Washer/Dryer Hookup
- In-Ground Sprinkler
- Kitchen Center Island
- Primary Bedroom Walk-In Closet
Heating System:
-
- Forced Air
ROOMS
| Main | Size | ft² |
|---|---|---|
| Living Room | 18x17 | 324 ft² |
| Dining Room | 17x10 | 289 ft² |
| Kitchen | 17x10 | 289 ft² |
| Study | 13x11 | 169 ft² |
| Pantry (Walk-In) | 6 x 6 | 36 ft² |
| Lower | Size | ft² |
|---|---|---|
| Game Room | 26 x 15 | 676 ft² |
| Bedroom 5 | 11x11 | 121 ft² |
| Upper | Size | ft² |
|---|---|---|
| Bedroom 1 | 16x14 | 256 ft² |
| Bedroom 2 | 13x11 | 169 ft² |
| Bedroom 3 | 11x11 | 121 ft² |
| Bedroom 4 | 13x12 | 169 ft² |
| Loft | 13x6 | 169 ft² |
| Laundry | 10 x 6 | 100 ft² |
| Primary Bathroom | 11 x 9 | 121 ft² |
| Walk In Closet | 13 x 8 | 169 ft² |
LOT
Acres: N/A
Lot Size Dim.: 58x230x96x300
Longitude: 44.779
Latitude: -93.4792
Zoning: Residential-Single Family
FINANCIAL & TAXES
Tax year: 2025
Tax annual amount: N/A
MISCELLANEOUS
Fuel System: N/A
Sewer System: City Sewer/Connected
Water System: City Water/Connected
ADDITIONAL INFORMATION
MLS#: NST7760014
Listing Brokerage: Weekley Homes, LLC

ID: 3791572
Published: June 16, 2025
Last Update: June 16, 2025
Views: 10






