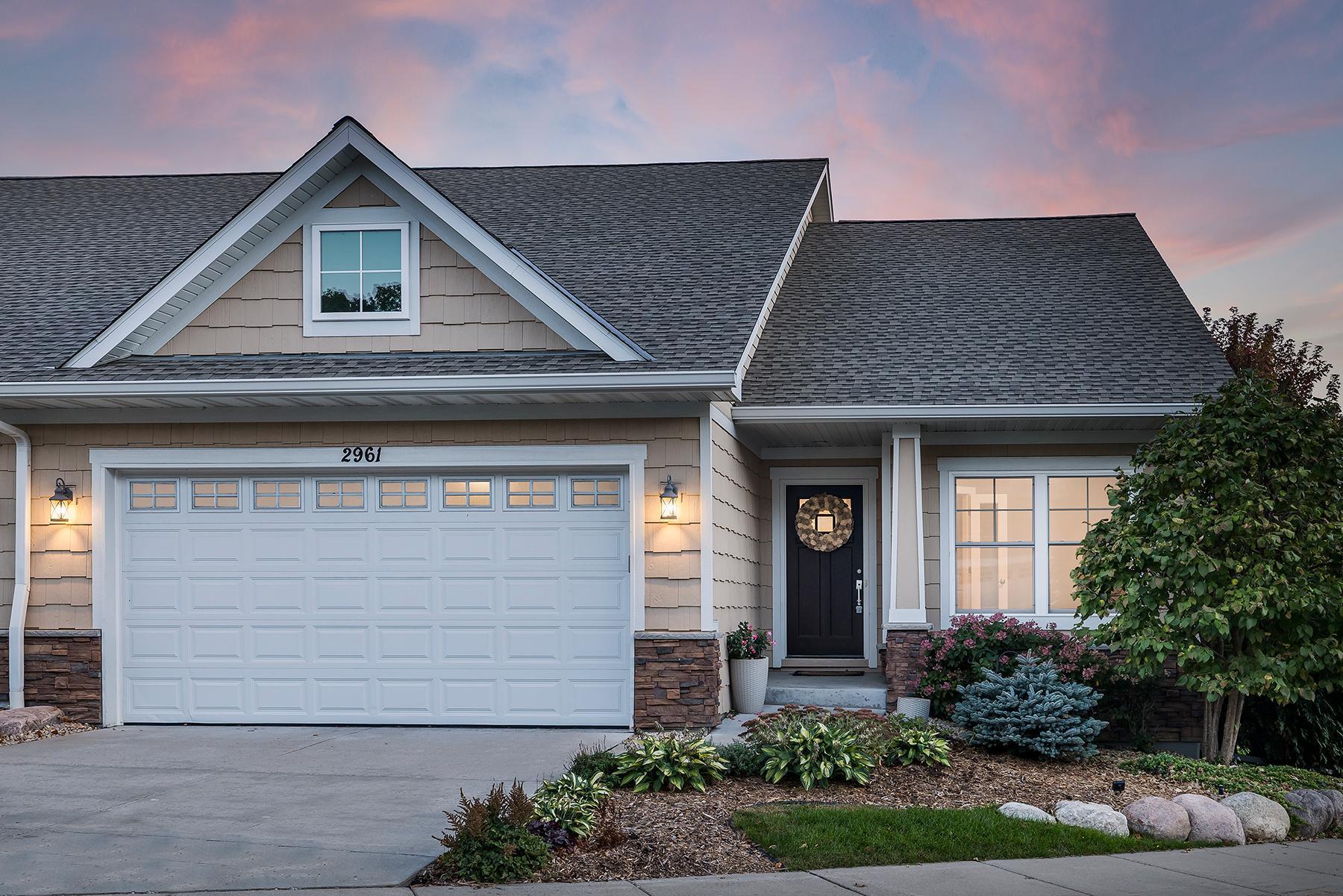2961 HIGHWOOD DRIVE
2961 Highwood Drive, Chanhassen, 55317, MN
-
Price: $749,899
-
Status type: For Sale
-
City: Chanhassen
-
Neighborhood: Highlands At Bluff Creek
Bedrooms: 3
Property Size :2985
-
Listing Agent: NST19604,NST102121
-
Property type : Townhouse Side x Side
-
Zip code: 55317
-
Street: 2961 Highwood Drive
-
Street: 2961 Highwood Drive
Bathrooms: 3
Year: 2016
Listing Brokerage: RE/MAX Advantage Plus
FEATURES
- Range
- Refrigerator
- Washer
- Dryer
- Microwave
- Exhaust Fan
- Dishwasher
- Water Softener Owned
- Disposal
- Cooktop
- Wall Oven
- Air-To-Air Exchanger
- Gas Water Heater
DETAILS
Built in 2017 by a custom builder, this end-unit twin home offers nearly 3,000 square feet—about 1,450 square feet more than most others in the neighborhood. Freshly painted and move-in ready, it provides the feel of new construction without the higher price point. The south-facing corner lot brings natural light into every room through large windows. Inside, you’ll find wide-plank hardwood floors, barnwood ceiling beams, and a stone fireplace that give the main level warmth and character. The open floor plan highlights a gourmet kitchen with quartz countertops, a large island, custom enameled cabinetry, and built-ins for storage. The main floor primary suite includes new carpet, a large walk-in closet, and a spa-like bath with heated floors, soaking tub, and glass-enclosed shower. Craftsman-style details, French doors, trim work, and quartz and granite surfaces continue throughout the home. The lower level is designed for entertaining with a full bar featuring seating for four, floating shelves, wine rack, sink, and a full-size refrigerator. Two additional bedrooms with walk-in closets, a full bath, family room, media room, and exercise room complete the space. Included with the home are three mounted SMART TVs, an elliptical machine, a whole-home sound system, integrated security system with motion and glass-break sensors, fire suppression system, and a built-in gas line on the deck. Located less than a quarter mile from Lake Minnewashta, Lake Ann, and the MN Arboretum, you’ll have easy access to parks, beaches, and trails. Just a few minutes away, Excelsior and Victoria offer dining, shopping, and farmers markets. This home combines size, quality, and location in one exceptional package.
INTERIOR
Bedrooms: 3
Fin ft² / Living Area: 2985 ft²
Below Ground Living: 1429ft²
Bathrooms: 3
Above Ground Living: 1556ft²
-
Basement Details: Daylight/Lookout Windows, Drain Tiled, Finished, Concrete, Sump Pump,
Appliances Included:
-
- Range
- Refrigerator
- Washer
- Dryer
- Microwave
- Exhaust Fan
- Dishwasher
- Water Softener Owned
- Disposal
- Cooktop
- Wall Oven
- Air-To-Air Exchanger
- Gas Water Heater
EXTERIOR
Air Conditioning: Central Air
Garage Spaces: 2
Construction Materials: N/A
Foundation Size: 1556ft²
Unit Amenities:
-
- Deck
- Natural Woodwork
- Hardwood Floors
- Sun Room
- Walk-In Closet
- Vaulted Ceiling(s)
- Washer/Dryer Hookup
- Security System
- In-Ground Sprinkler
- Exercise Room
- Wet Bar
- Tile Floors
- Primary Bedroom Walk-In Closet
Heating System:
-
- Forced Air
- Radiant Floor
- Fireplace(s)
ROOMS
| Main | Size | ft² |
|---|---|---|
| Living Room | 13x17 | 169 ft² |
| Dining Room | 14x15 | 196 ft² |
| Kitchen | 11x20 | 121 ft² |
| Bedroom 1 | 12x15 | 144 ft² |
| Office | 10x10 | 100 ft² |
| Foyer | 5x15 | 25 ft² |
| Laundry | 8x12 | 64 ft² |
| Lower | Size | ft² |
|---|---|---|
| Family Room | 14x16 | 196 ft² |
| Bedroom 2 | 11x13 | 121 ft² |
| Bedroom 3 | 11x13 | 121 ft² |
| Media Room | 12x15 | 144 ft² |
| Exercise Room | 12x14 | 144 ft² |
| Bar/Wet Bar Room | 7x12 | 49 ft² |
LOT
Acres: N/A
Lot Size Dim.: 92x40
Longitude: 44.8673
Latitude: -93.5955
Zoning: Residential-Single Family
FINANCIAL & TAXES
Tax year: 2024
Tax annual amount: $6,870
MISCELLANEOUS
Fuel System: N/A
Sewer System: City Sewer/Connected
Water System: City Water/Connected
ADDITIONAL INFORMATION
MLS#: NST7804406
Listing Brokerage: RE/MAX Advantage Plus

ID: 4150561
Published: September 26, 2025
Last Update: September 26, 2025
Views: 1






