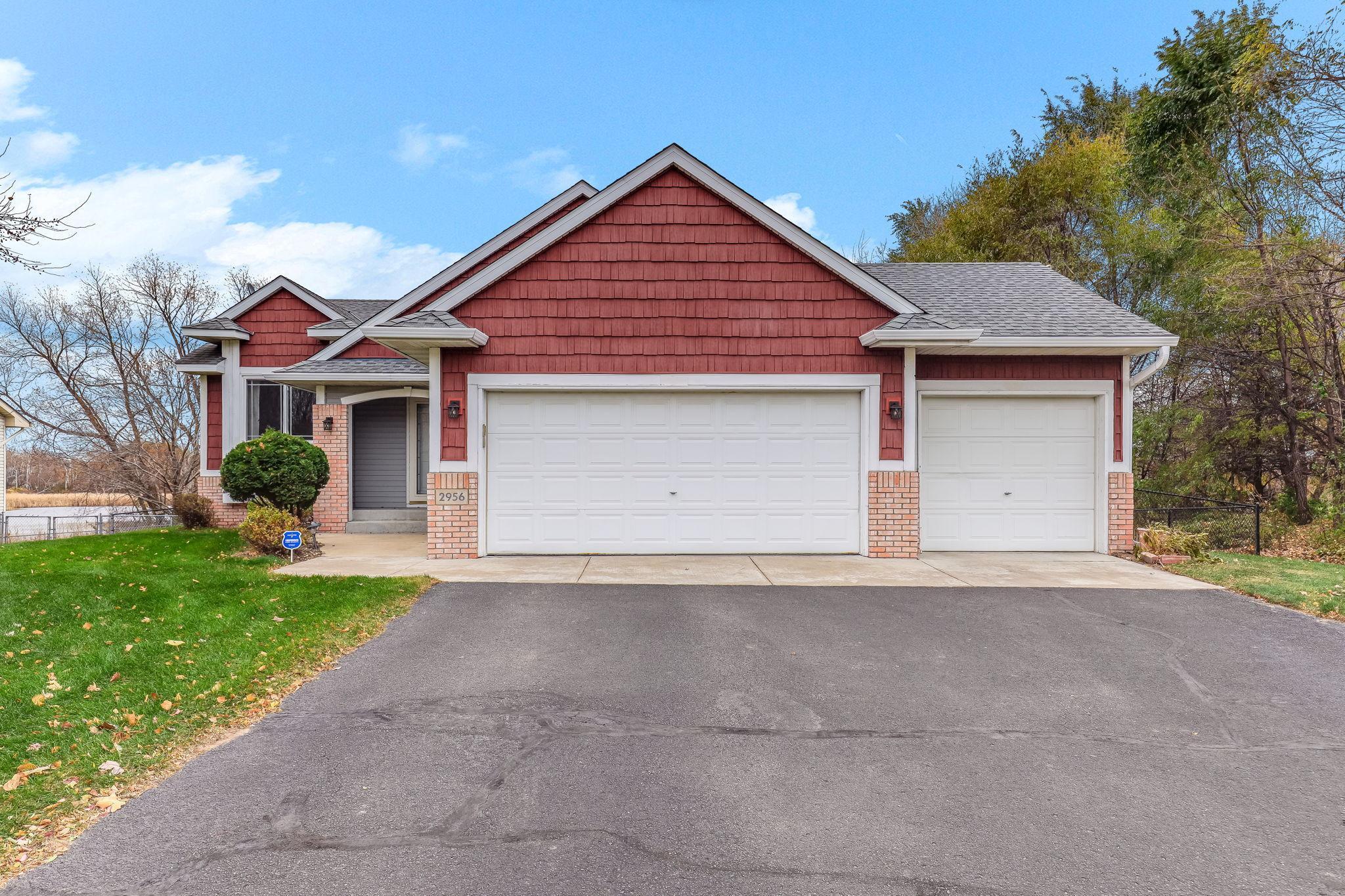2956 RICE CREEK PARKWAY
2956 Rice Creek Parkway, Minneapolis (Blaine), 55449, MN
-
Price: $499,900
-
Status type: For Sale
-
City: Minneapolis (Blaine)
-
Neighborhood: Meadows Of Rice Creek
Bedrooms: 4
Property Size :2420
-
Listing Agent: NST25806,NST105059
-
Property type : Single Family Residence
-
Zip code: 55449
-
Street: 2956 Rice Creek Parkway
-
Street: 2956 Rice Creek Parkway
Bathrooms: 3
Year: 1997
Listing Brokerage: United Real Estate Twin Cities
FEATURES
- Range
- Refrigerator
- Dryer
- Microwave
- Dishwasher
- Water Softener Owned
- Stainless Steel Appliances
DETAILS
Discover this beautiful single-family home perfectly situated next to Kane Meadows Park—the 7th largest neighborhood park in Blaine. Set on a rare walkout lot with a fenced yard, serene private pond, and peaceful wildlife views, this home offers the perfect blend of nature, privacy, and modern comfort. The southeast-facing exposure fills the home with natural light. The main level features a vaulted ceiling, an inviting living room, and a functional kitchen with white cabinetry and stainless steel appliances. The adjoining dining area opens to a large deck—ideal for entertaining or simply relaxing while overlooking the tranquil wetlands. Upstairs, you’ll find three comfortable bedrooms, including a primary suite with a private bath and a full shared bathroom for the other two bedrooms. The finished walkout lower level provides excellent flexibility—perfect for a guest suite or extended living space with a fourth bedroom, ¾ bath, spacious family room, and a bar area that opens directly to the patio and backyard. Enjoy complete backyard privacy, directly bordering Kane Meadows Park, where you can walk out your door to scenic trails, playgrounds, picnic areas, and basketball courts. Recent updates include: • All windows and patio doors replaced (2015) • Furnace (2015) • Roof & siding (2017) • Gutters (2017) • New shower door in the primary bath • New faucets and light fixtures in upper bedrooms • Professional carpet cleaning • Irrigation system winterized • Lawn care maintained under Complete Lawn Care Program with seasonal fertilizer applied (Nov) This home is truly move-in ready—offering a private, park-like setting just minutes from all the conveniences of Blaine and easy access to the Twin Cities.
INTERIOR
Bedrooms: 4
Fin ft² / Living Area: 2420 ft²
Below Ground Living: 1100ft²
Bathrooms: 3
Above Ground Living: 1320ft²
-
Basement Details: Finished,
Appliances Included:
-
- Range
- Refrigerator
- Dryer
- Microwave
- Dishwasher
- Water Softener Owned
- Stainless Steel Appliances
EXTERIOR
Air Conditioning: Central Air
Garage Spaces: 3
Construction Materials: N/A
Foundation Size: 1320ft²
Unit Amenities:
-
- Patio
- Kitchen Window
- Deck
- Washer/Dryer Hookup
- In-Ground Sprinkler
- Primary Bedroom Walk-In Closet
Heating System:
-
- Forced Air
ROOMS
| Main | Size | ft² |
|---|---|---|
| Living Room | 19x13 | 361 ft² |
| Dining Room | 10x13 | 100 ft² |
| Kitchen | 9x12 | 81 ft² |
| Deck | 20x12 | 400 ft² |
| Upper | Size | ft² |
|---|---|---|
| Bedroom 1 | 13x11 | 169 ft² |
| Bedroom 2 | 12x10 | 144 ft² |
| Bedroom 3 | 10x10 | 100 ft² |
| Primary Bathroom | n/a | 0 ft² |
| Bathroom | n/a | 0 ft² |
| Lower | Size | ft² |
|---|---|---|
| Bedroom 4 | 19x16 | 361 ft² |
| Family Room | 19x27 | 361 ft² |
| Bar/Wet Bar Room | 8x9 | 64 ft² |
| Bathroom | n/a | 0 ft² |
| Patio | 45x16 | 2025 ft² |
LOT
Acres: N/A
Lot Size Dim.: 73x124x120x214
Longitude: 45.1336
Latitude: -93.1946
Zoning: Residential-Single Family
FINANCIAL & TAXES
Tax year: 2025
Tax annual amount: $4,599
MISCELLANEOUS
Fuel System: N/A
Sewer System: City Sewer/Connected
Water System: City Water/Connected
ADDITIONAL INFORMATION
MLS#: NST7824051
Listing Brokerage: United Real Estate Twin Cities

ID: 4291046
Published: November 12, 2025
Last Update: November 12, 2025
Views: 1






