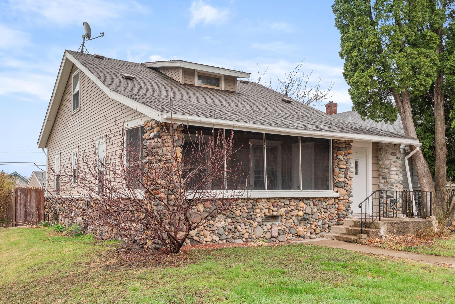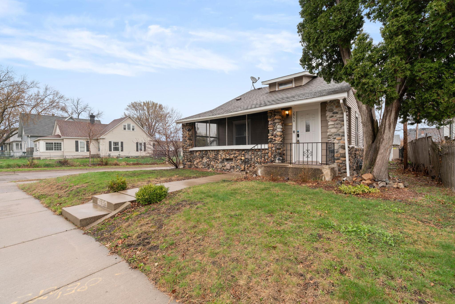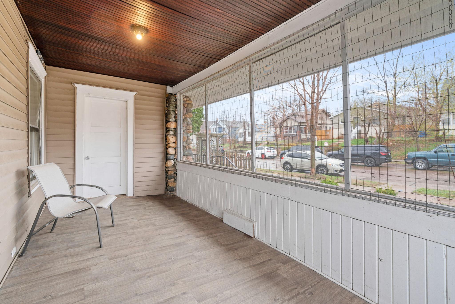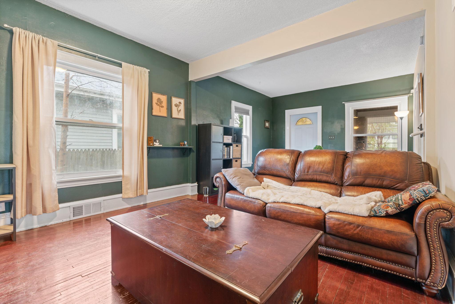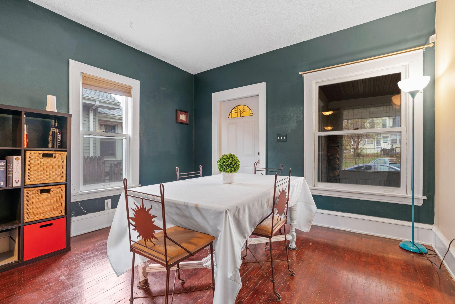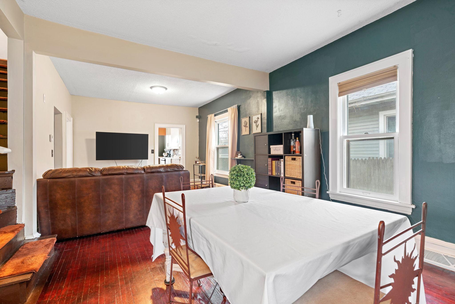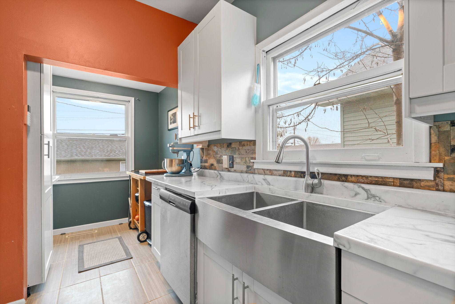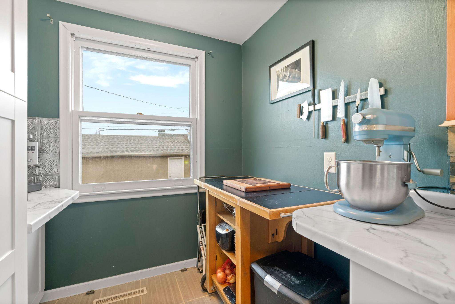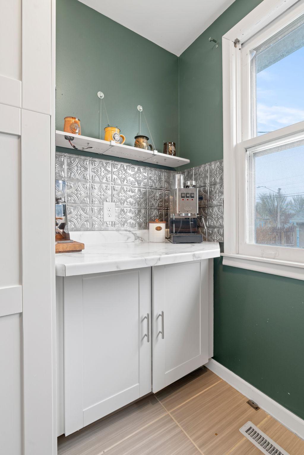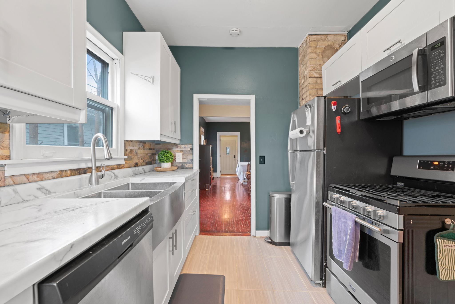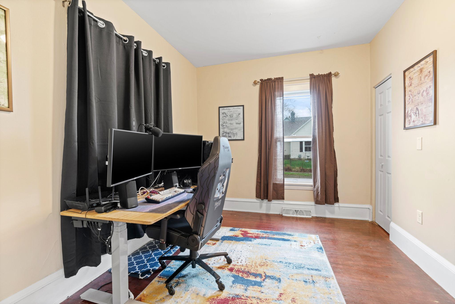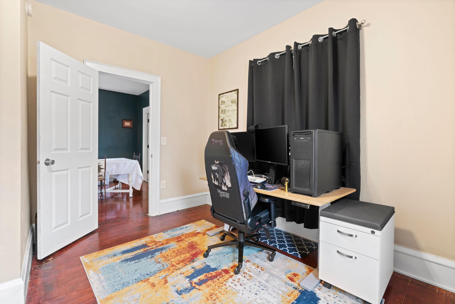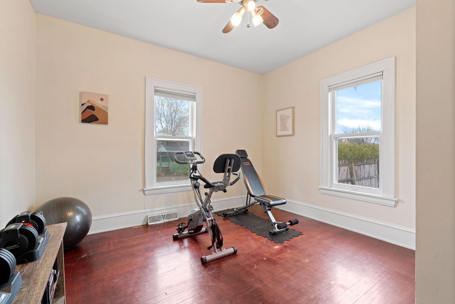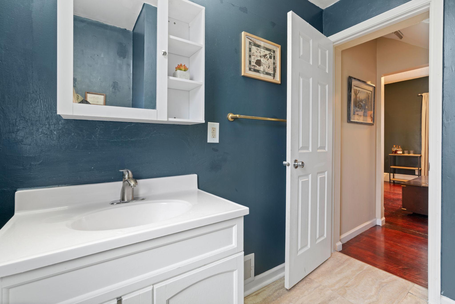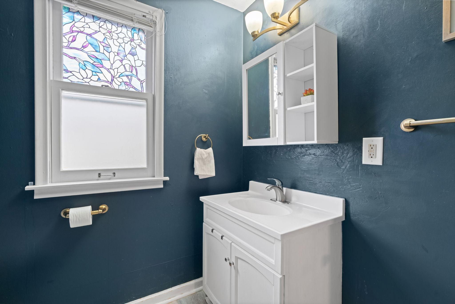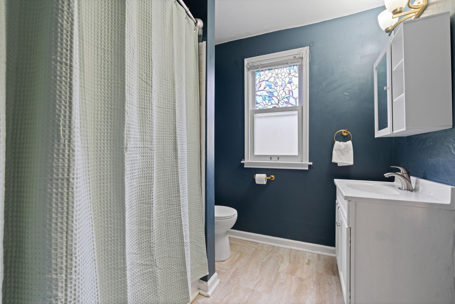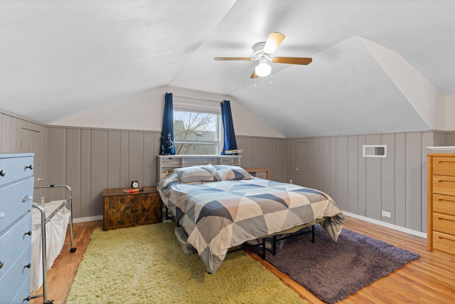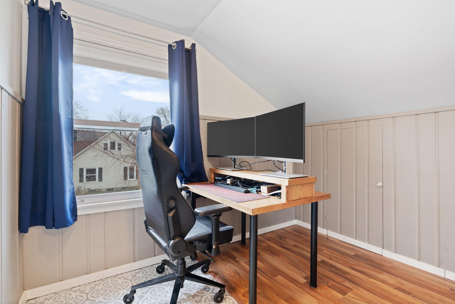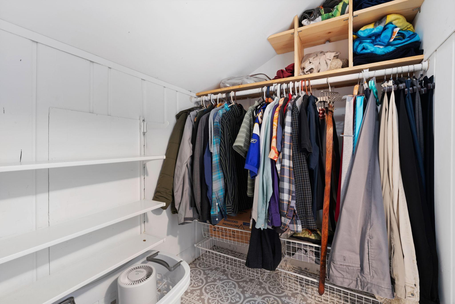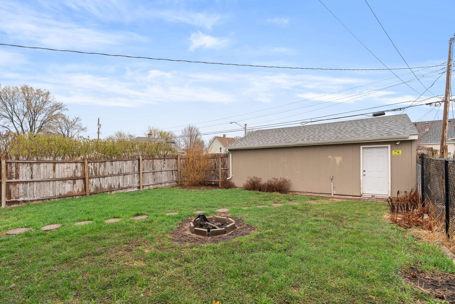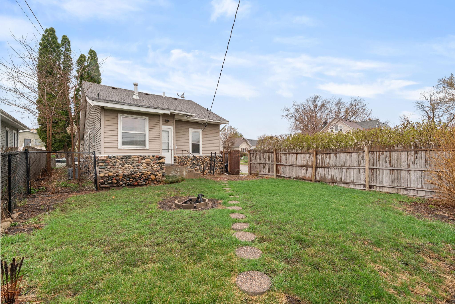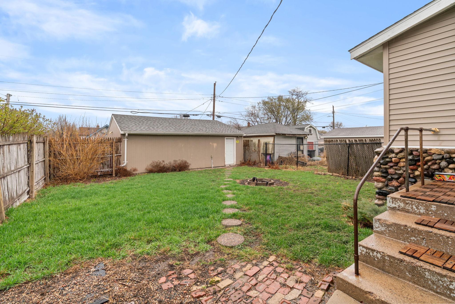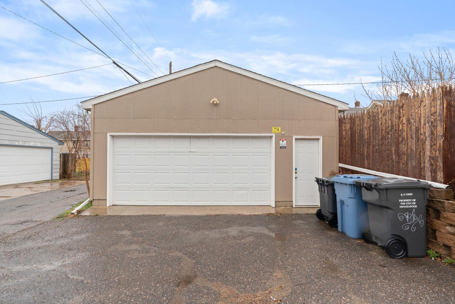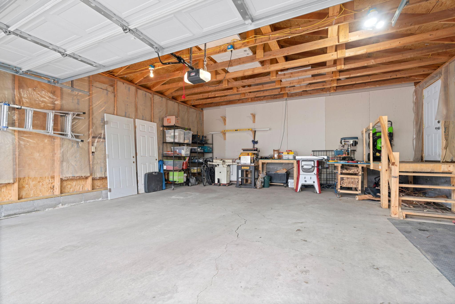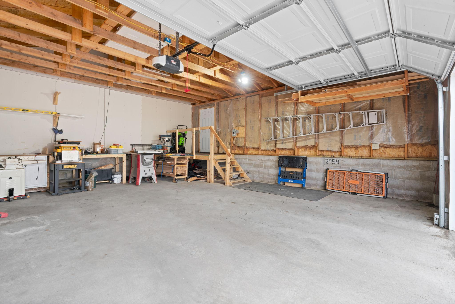2954 NEWTON AVENUE
2954 Newton Avenue, Minneapolis, 55411, MN
-
Price: $250,000
-
Status type: For Sale
-
City: Minneapolis
-
Neighborhood: Jordan
Bedrooms: 3
Property Size :1293
-
Listing Agent: NST19366,NST226994
-
Property type : Single Family Residence
-
Zip code: 55411
-
Street: 2954 Newton Avenue
-
Street: 2954 Newton Avenue
Bathrooms: 1
Year: 1914
Listing Brokerage: Lakes Area Realty
FEATURES
- Range
- Refrigerator
- Washer
- Dryer
- Microwave
- Dishwasher
- Stainless Steel Appliances
DETAILS
Warm, inviting, and full of character! This charming bungalow blends classic details with thoughtful updates, featuring a beautifully updated kitchen with soft-close cabinets, tile floors, a farmhouse-style sink, coffee nook, and stainless steel appliances. Hardwood floors, newer vinyl laminate upstairs, and a freshly painted staircase add to the home's cozy feel. Enjoy morning coffee on the screened front porch or relax around the backyard firepit. The oversized two-car garage is a standout — offering exceptional space for vehicles, workbenches, and extra storage. Set on a fenced corner lot with great curb appeal, this home offers easy access to Theodore Wirth and Victory Memorial Parks, shopping, downtown, and the North Loop. A wonderful opportunity to own a truly special home!
INTERIOR
Bedrooms: 3
Fin ft² / Living Area: 1293 ft²
Below Ground Living: N/A
Bathrooms: 1
Above Ground Living: 1293ft²
-
Basement Details: Daylight/Lookout Windows, Storage Space, Unfinished,
Appliances Included:
-
- Range
- Refrigerator
- Washer
- Dryer
- Microwave
- Dishwasher
- Stainless Steel Appliances
EXTERIOR
Air Conditioning: Central Air
Garage Spaces: 2
Construction Materials: N/A
Foundation Size: 958ft²
Unit Amenities:
-
- Porch
Heating System:
-
- Forced Air
ROOMS
| Main | Size | ft² |
|---|---|---|
| Living Room | 16x12 | 256 ft² |
| Dining Room | 12x7 | 144 ft² |
| Kitchen | 16x9 | 256 ft² |
| Bedroom 1 | 12x11 | 144 ft² |
| Bedroom 2 | 11x10 | 121 ft² |
| Porch | 17x7 | 289 ft² |
| Foyer | 7x7 | 49 ft² |
| Upper | Size | ft² |
|---|---|---|
| Bedroom 3 | 15x14 | 225 ft² |
| Office | 10x8 | 100 ft² |
LOT
Acres: N/A
Lot Size Dim.: 42x127
Longitude: 45.0113
Latitude: -93.3053
Zoning: Residential-Single Family
FINANCIAL & TAXES
Tax year: 2025
Tax annual amount: $2,914
MISCELLANEOUS
Fuel System: N/A
Sewer System: City Sewer/Connected
Water System: City Water/Connected
ADITIONAL INFORMATION
MLS#: NST7734396
Listing Brokerage: Lakes Area Realty

ID: 3580854
Published: May 02, 2025
Last Update: May 02, 2025
Views: 3


