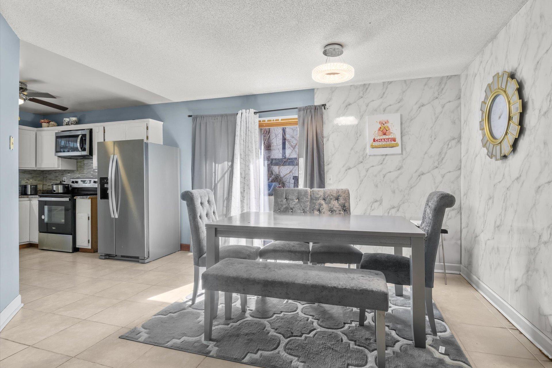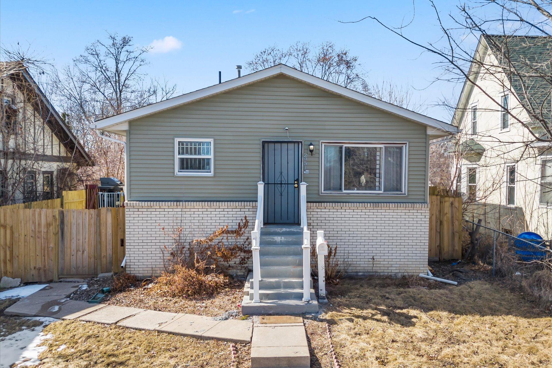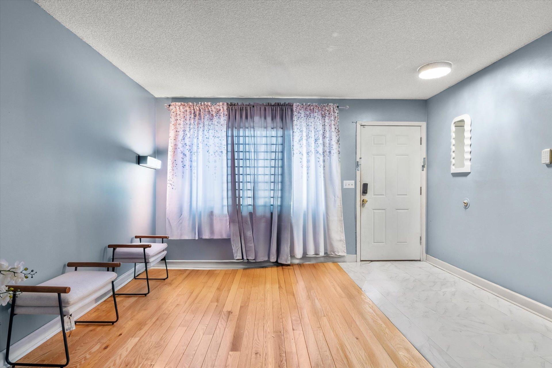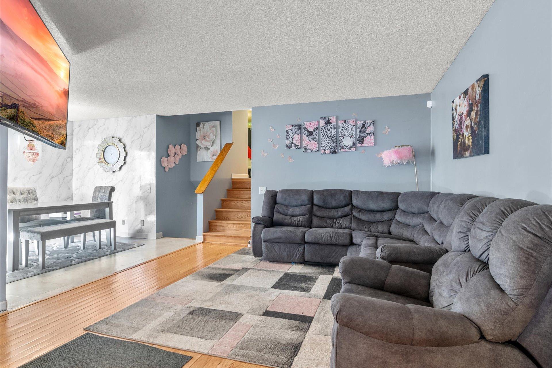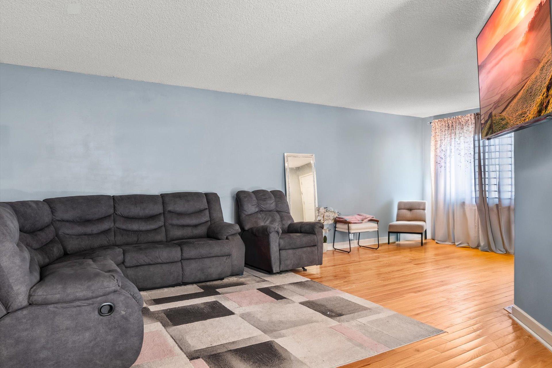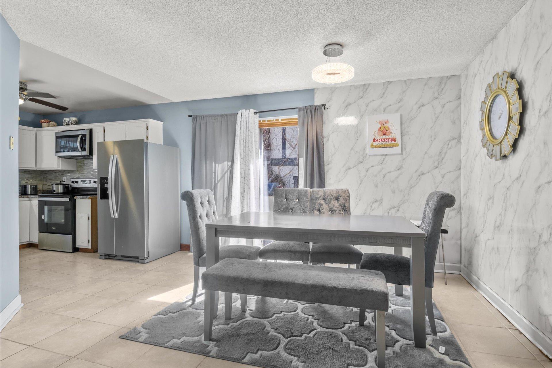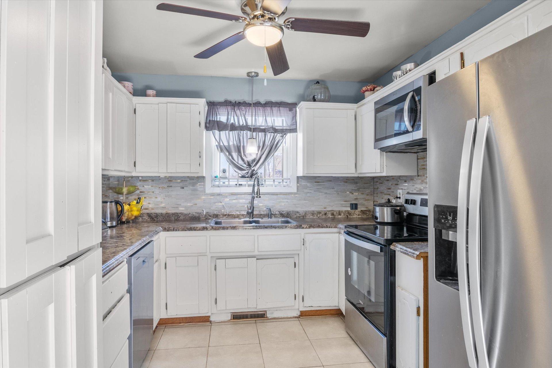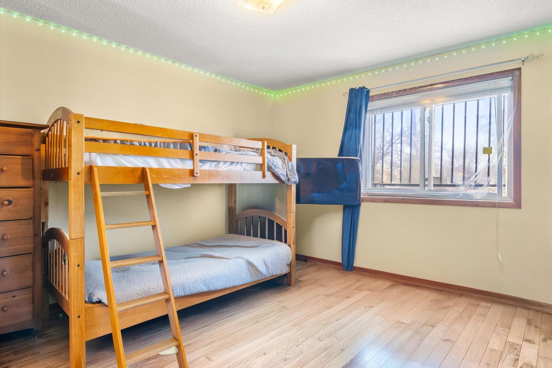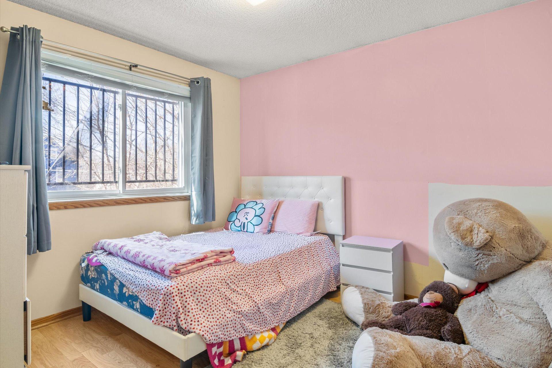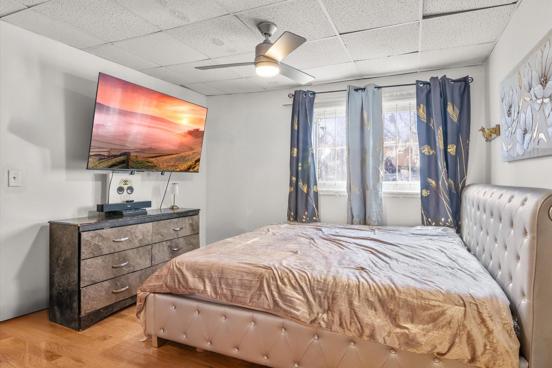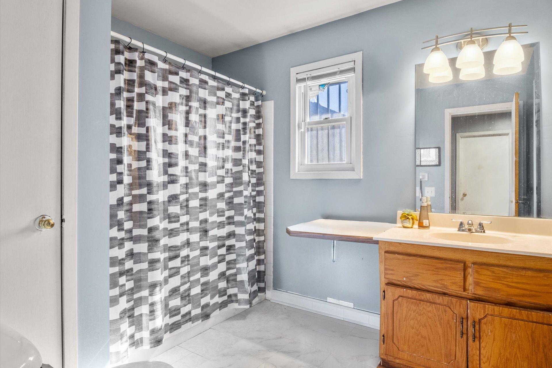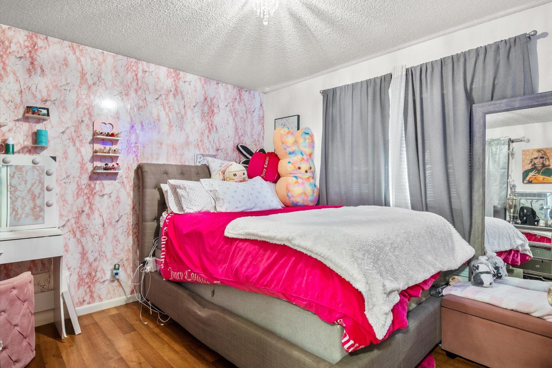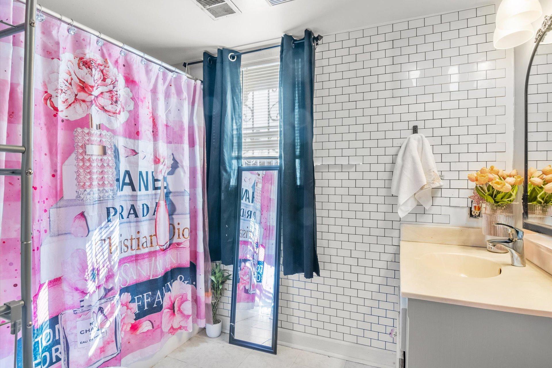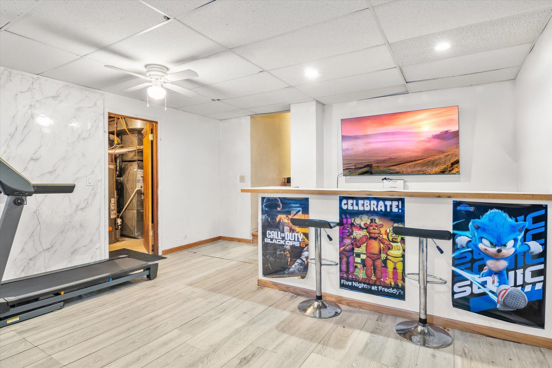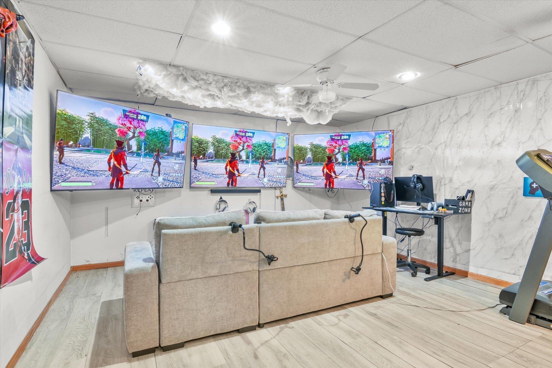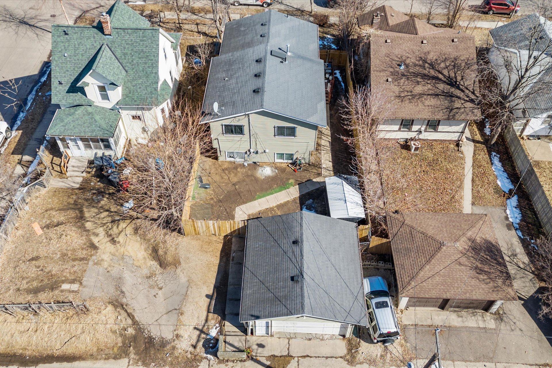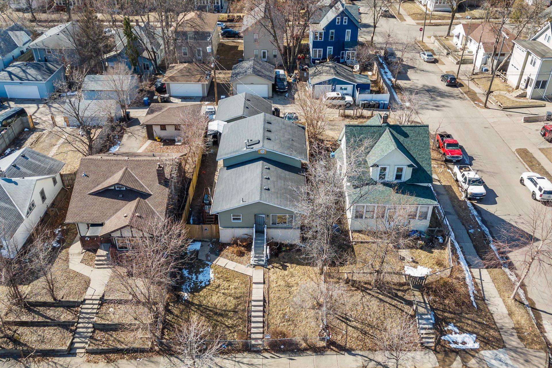2951 NEWTON AVENUE
2951 Newton Avenue, Minneapolis, 55411, MN
-
Price: $284,900
-
Status type: For Sale
-
City: Minneapolis
-
Neighborhood: Jordan
Bedrooms: 5
Property Size :2205
-
Listing Agent: NST25792,NST507752
-
Property type : Single Family Residence
-
Zip code: 55411
-
Street: 2951 Newton Avenue
-
Street: 2951 Newton Avenue
Bathrooms: 2
Year: 1991
Listing Brokerage: Exp Realty, LLC.
FEATURES
- Range
- Refrigerator
- Washer
- Dryer
- Dishwasher
DETAILS
Welcome to your new home in the bustling city of Minneapolis! As you enter you'll notice the gorgeous hardwood and tiled flooring that continues throughout the home. Living and dining rooms are open to one another making this home a dream for entertaining. Back deck access off the kitchen and dining rooms makes grilling a breeze during the warm, Minnesota months! The kitchen has tons of cabinet and counter space making kitchen storage and meal prep a dream. Primary, second and third bedrooms on the upper level with primary bedroom featuring an ensuite, full bath with added counter space for extra morning prep. The lower level features a large family room with two additional bedrooms and full bathroom. Basement level features a bar area made for entertainment - imagine a great space to watch the big game, host game nights and/or relax with friends and family. Light streams into each space in this home and the back deck is a great spot to not only grill, but enjoy the upcoming spring, summer and fall seasons! Not far from Lowry and Penn Avenue, a quick jaunt to 94 and the North Loop, you'll love the location as much as the home!
INTERIOR
Bedrooms: 5
Fin ft² / Living Area: 2205 ft²
Below Ground Living: 853ft²
Bathrooms: 2
Above Ground Living: 1352ft²
-
Basement Details: Finished,
Appliances Included:
-
- Range
- Refrigerator
- Washer
- Dryer
- Dishwasher
EXTERIOR
Air Conditioning: Central Air
Garage Spaces: 2
Construction Materials: N/A
Foundation Size: 1200ft²
Unit Amenities:
-
- Kitchen Window
- Deck
- Hardwood Floors
- Tile Floors
Heating System:
-
- Forced Air
ROOMS
| Main | Size | ft² |
|---|---|---|
| Kitchen | 8 x 11 | 64 ft² |
| Dining Room | 10 x 13 | 100 ft² |
| Upper | Size | ft² |
|---|---|---|
| Bedroom 1 | 11 x 13 | 121 ft² |
| Bedroom 2 | 10 x 10 | 100 ft² |
| Bedroom 3 | 10 x 10 | 100 ft² |
| Bathroom | 7 x 9 | 49 ft² |
| Lower | Size | ft² |
|---|---|---|
| Bedroom 4 | 11 x 10 | 121 ft² |
| Bedroom 5 | n/a | 0 ft² |
| Office | 23 x 11 | 529 ft² |
| Basement | Size | ft² |
|---|---|---|
| Family Room | 23 x 15 | 529 ft² |
| Utility Room | 7 x 23 | 49 ft² |
LOT
Acres: N/A
Lot Size Dim.: 42 x 127
Longitude: 45.0112
Latitude: -93.3061
Zoning: Residential-Single Family
FINANCIAL & TAXES
Tax year: 2024
Tax annual amount: $3,541
MISCELLANEOUS
Fuel System: N/A
Sewer System: City Sewer/Connected
Water System: City Water/Connected
ADITIONAL INFORMATION
MLS#: NST7697071
Listing Brokerage: Exp Realty, LLC.

ID: 3523291
Published: March 13, 2025
Last Update: March 13, 2025
Views: 16


