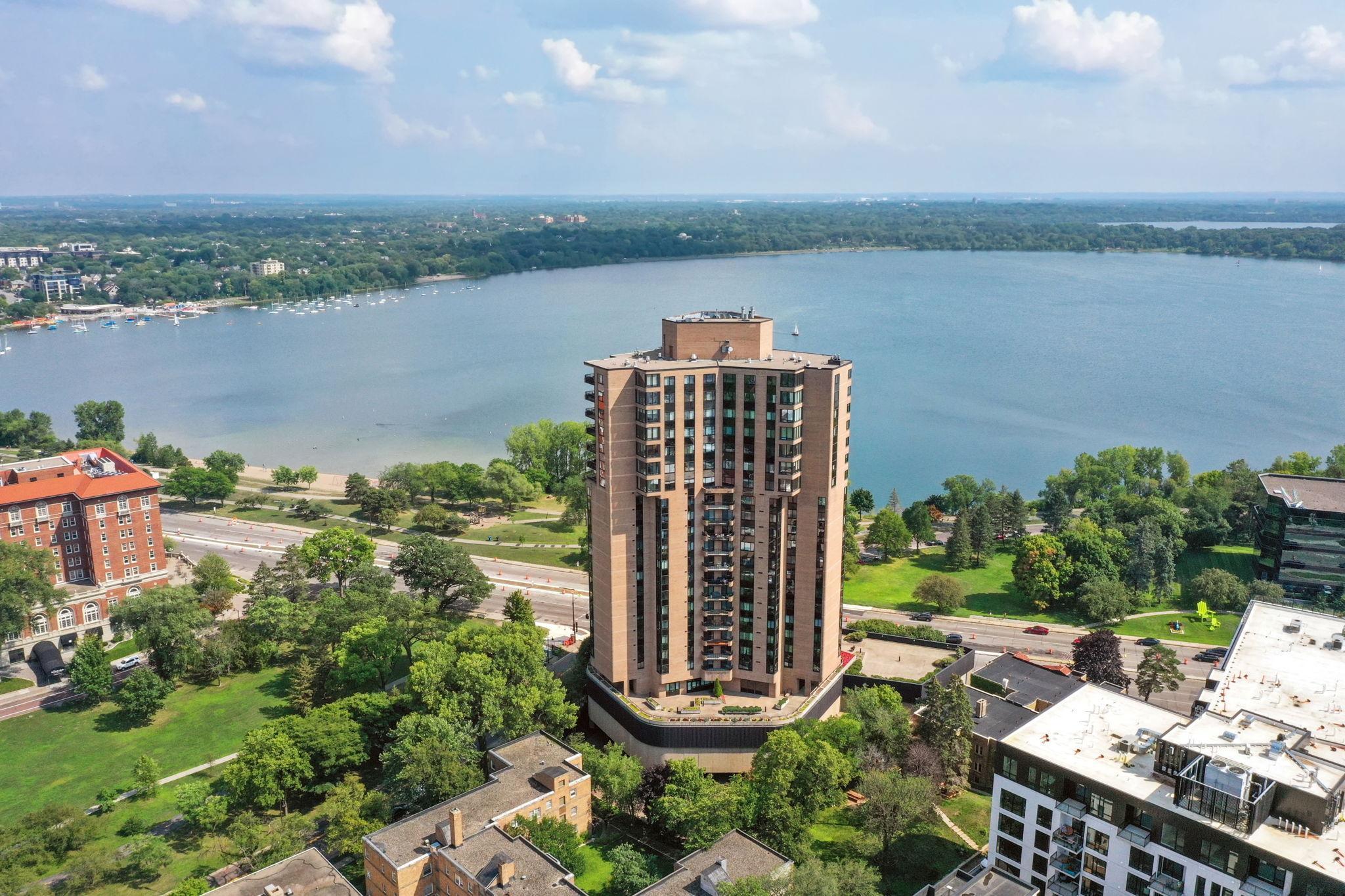2950 DEAN PARKWAY
2950 Dean Parkway, Minneapolis, 55416, MN
-
Price: $695,000
-
Status type: For Sale
-
City: Minneapolis
-
Neighborhood: Cedar - Isles - Dean
Bedrooms: 3
Property Size :1980
-
Listing Agent: NST16638,NST38451
-
Property type : High Rise
-
Zip code: 55416
-
Street: 2950 Dean Parkway
-
Street: 2950 Dean Parkway
Bathrooms: 2
Year: 1977
Listing Brokerage: Coldwell Banker Burnet
FEATURES
- Dishwasher
- Disposal
- Cooktop
- Double Oven
DETAILS
Prepare to be absolutely wowed! You will find no better views of the Lakes and Downtown Skyline than seen from this upper level, Lake Point residence. A rare opportunity to own on the 24th floor in the lake’s areas premier condominium tower. Unique to this unit is a gas fireplace (limited to floors 21-25) as well as a stunning sun-room and higher ceilings, reserved for upper floors only. The corner unit has 3 bedrooms (the third bedroom currently functions as a den/office) along with two full bathrooms. Also, there is a very spacious living room and a large kitchen that opens to a sun room with walls of glass facing Bde Maka Ska. This unit has had some updates but is priced to allow for your personal enhancements. This corner unit provides views to the east over Lake of the Isles and a breathtaking downtown skyline, to the south over Bde Maka Ska, and west overlooking the city-scape. This plan lives like a home and is an ideal space to transition from a single family residence. Enjoy the carefree lifestyle and convenience that condominium living provides. Lake Point location, amenities and views are unsurpassed. Come see…and prepare to be WOWED!
INTERIOR
Bedrooms: 3
Fin ft² / Living Area: 1980 ft²
Below Ground Living: N/A
Bathrooms: 2
Above Ground Living: 1980ft²
-
Basement Details: None,
Appliances Included:
-
- Dishwasher
- Disposal
- Cooktop
- Double Oven
EXTERIOR
Air Conditioning: Central Air
Garage Spaces: 2
Construction Materials: N/A
Foundation Size: 1980ft²
Unit Amenities:
-
- Kitchen Window
- Natural Woodwork
- Hardwood Floors
- Sun Room
- Balcony
- Walk-In Closet
- Local Area Network
- Washer/Dryer Hookup
- Exercise Room
- Other
- Panoramic View
- City View
- Walk-Up Attic
- Main Floor Primary Bedroom
- Primary Bedroom Walk-In Closet
Heating System:
-
- Forced Air
ROOMS
| Main | Size | ft² |
|---|---|---|
| Living Room | 23 x 16 | 529 ft² |
| Dining Room | 14 x 12 | 196 ft² |
| Kitchen | 14 x 10 | 196 ft² |
| Sun Room | 9 x 7 | 81 ft² |
| Bedroom 1 | 20 x 13 | 400 ft² |
| Bedroom 2 | 14 x 11 | 196 ft² |
| Bedroom 3 | 14 x 12 | 196 ft² |
LOT
Acres: N/A
Lot Size Dim.: irregular
Longitude: 44.9493
Latitude: -93.3172
Zoning: Residential-Single Family
FINANCIAL & TAXES
Tax year: 2025
Tax annual amount: $11,447
MISCELLANEOUS
Fuel System: N/A
Sewer System: City Sewer/Connected
Water System: City Water/Connected
ADITIONAL INFORMATION
MLS#: NST7750032
Listing Brokerage: Coldwell Banker Burnet

ID: 3874817
Published: July 10, 2025
Last Update: July 10, 2025
Views: 3






