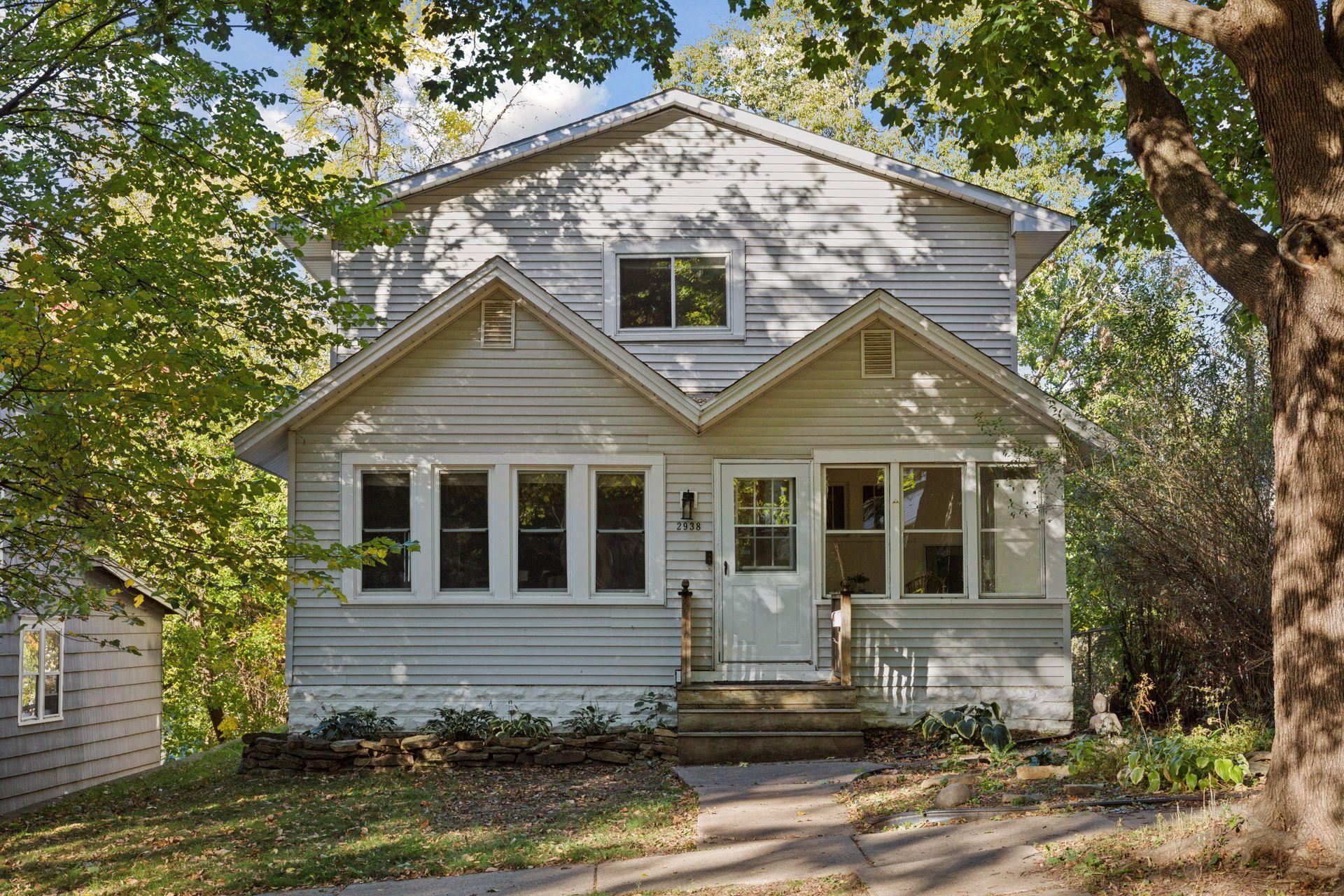2938 FILLMORE STREET
2938 Fillmore Street, Minneapolis, 55418, MN
-
Price: $435,000
-
Status type: For Sale
-
City: Minneapolis
-
Neighborhood: Audubon Park
Bedrooms: 4
Property Size :1768
-
Listing Agent: NST14138,NST101333
-
Property type : Single Family Residence
-
Zip code: 55418
-
Street: 2938 Fillmore Street
-
Street: 2938 Fillmore Street
Bathrooms: 2
Year: 1923
Listing Brokerage: Keller Williams Preferred Rlty
FEATURES
- Range
- Refrigerator
- Washer
- Dryer
- Microwave
- Exhaust Fan
- Dishwasher
- Humidifier
DETAILS
You’ll fall in love with the perfect mix of historic charm and modern updates in this beautifully maintained two-story Craftsman—one of the few homes in NE Minneapolis at this price point with a true, full-height second story (no slanted attic-style walls). This rare feature gives the entire upper level a spacious, modern feel and sets this home apart in Audubon Park. An inviting three-season enclosed front porch welcomes you into the home’s warm interior, where restored hardwood floors, original millwork, and a period built-in buffet showcase authentic 1920s craftsmanship. The fully renovated kitchen features stainless steel appliances, granite countertops, tile flooring, and an undermount sink, while both updated bathrooms blend timeless design with modern convenience. The thoughtful layout offers exceptional flexibility. Discover two bedrooms and a full bath on the main level plus two additional bedrooms, including the primary with an extra large walk-in closet and a second full bath upstairs. The second story also features a sun-drenched secondary living room—perfect as a work-from-home space, media room, or cozy retreat away from the main-level activity. Ample lower-level storage on the basement level with room to expand. Outdoor living spaces add even more value, with two separate decks: one outside the back door for day-to-day grilling and dining, and a larger, elevated deck above the oversized one-car garage—ideal for entertaining or relaxing in privacy. Walkways, landscaping, and a view of the downtown Minneapolis skyline complete the exterior appeal. Located just one block from Audubon Park and steps from local favorites along Central Avenue, this home offers the perfect balance of comfort, character, and prime NE Minneapolis convenience.
INTERIOR
Bedrooms: 4
Fin ft² / Living Area: 1768 ft²
Below Ground Living: N/A
Bathrooms: 2
Above Ground Living: 1768ft²
-
Basement Details: Full, Unfinished,
Appliances Included:
-
- Range
- Refrigerator
- Washer
- Dryer
- Microwave
- Exhaust Fan
- Dishwasher
- Humidifier
EXTERIOR
Air Conditioning: Central Air
Garage Spaces: 1
Construction Materials: N/A
Foundation Size: 988ft²
Unit Amenities:
-
- Patio
- Kitchen Window
- Deck
- Porch
- Natural Woodwork
- Hardwood Floors
- Ceiling Fan(s)
- Walk-In Closet
- Washer/Dryer Hookup
- Security System
- Paneled Doors
- Ethernet Wired
- Tile Floors
- Primary Bedroom Walk-In Closet
Heating System:
-
- Forced Air
ROOMS
| Main | Size | ft² |
|---|---|---|
| Living Room | 13x13 | 169 ft² |
| Dining Room | 13x11 | 169 ft² |
| Kitchen | 10x11.5 | 114.17 ft² |
| Bedroom 1 | 11.5x9 | 131.29 ft² |
| Bedroom 2 | 11.5x9 | 131.29 ft² |
| Three Season Porch | 11.5x7 | 131.29 ft² |
| Deck | 12x10 | 144 ft² |
| Patio | 22x16 | 484 ft² |
| Upper | Size | ft² |
|---|---|---|
| Bedroom 3 | 9.5x11 | 89.46 ft² |
| Bedroom 4 | 15.5x12 | 238.96 ft² |
| Loft | 10x19 | 100 ft² |
LOT
Acres: N/A
Lot Size Dim.: 40x125x40x125
Longitude: 45.0215
Latitude: -93.2426
Zoning: Residential-Single Family
FINANCIAL & TAXES
Tax year: 2025
Tax annual amount: $6,402
MISCELLANEOUS
Fuel System: N/A
Sewer System: City Sewer/Connected
Water System: City Water/Connected
ADDITIONAL INFORMATION
MLS#: NST7796615
Listing Brokerage: Keller Williams Preferred Rlty

ID: 4216262
Published: October 16, 2025
Last Update: October 16, 2025
Views: 9






