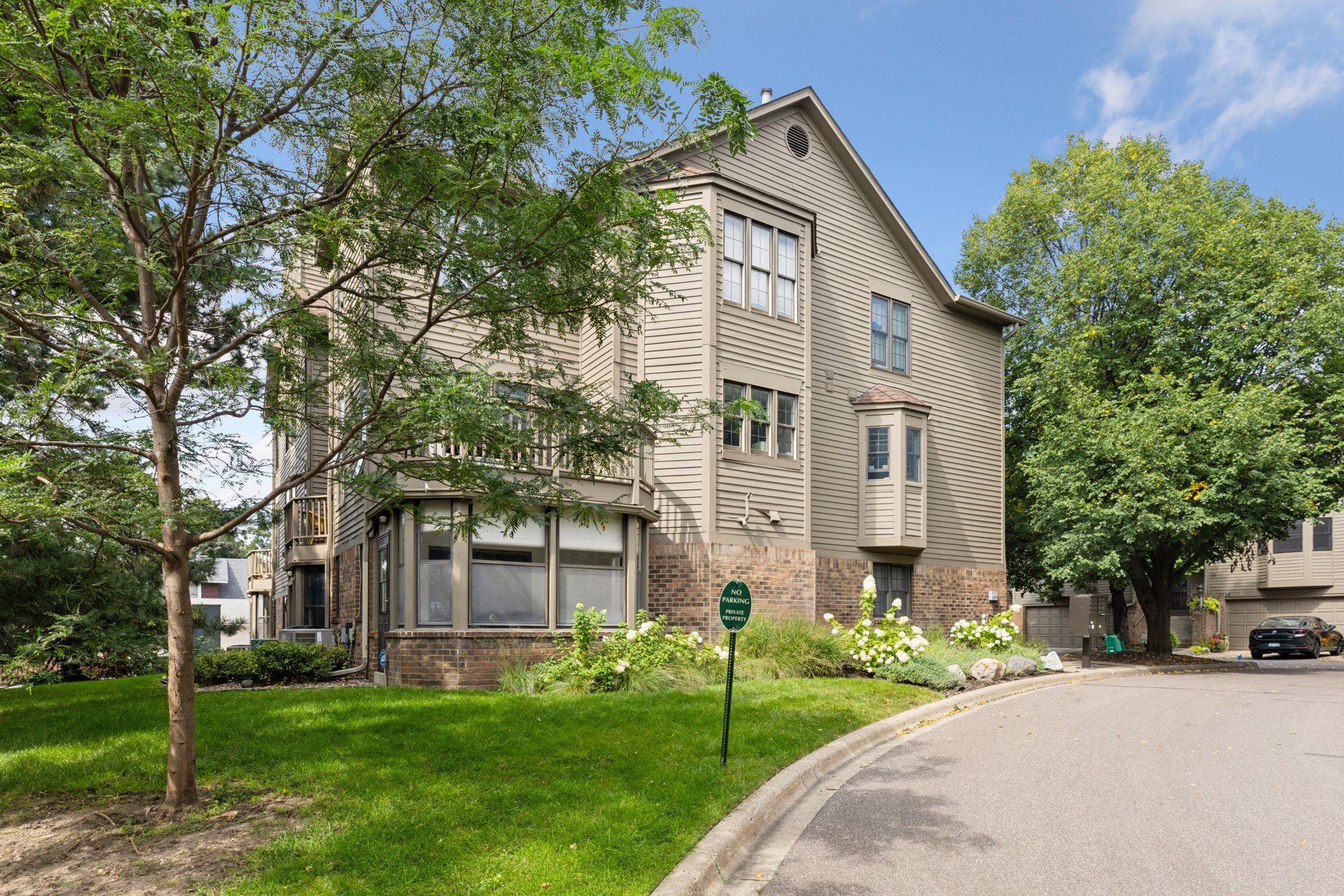2936 MONTEREY AVENUE
2936 Monterey Avenue, Minneapolis (Saint Louis Park), 55416, MN
-
Price: $475,000
-
Status type: For Sale
-
Neighborhood: Monterey Park
Bedrooms: 2
Property Size :2765
-
Listing Agent: NST16644,NST44019
-
Property type : Townhouse Side x Side
-
Zip code: 55416
-
Street: 2936 Monterey Avenue
-
Street: 2936 Monterey Avenue
Bathrooms: 4
Year: 1989
Listing Brokerage: Edina Realty, Inc.
FEATURES
- Range
- Refrigerator
- Microwave
- Dishwasher
- Disposal
DETAILS
Step into this beautifully maintained townhome offering the perfect blend of comfort, style, and convenience. The main level features an open floor plan filled with natural light, a spacious living room, dining room with banquet, and a modern style updated kitchen with abundant cabinetry, stainless steel appliances, and a breakfast nook with bay window for casual dining, a main floor powder room and a laundry room. A private deck extends your living space outdoors, ideal for relaxing or entertaining. Upstairs, you’ll find three generously sized bedrooms, including a primary suite with bay window, vaulted ceiling, a walk-in closet and private bath, and an additional updated full bath. The walkout lower level has a beautiful family room with loads of built in bookcases and storage space, a decorative electric fireplace, a fitness room that could be a fourth bedroom as well as an updated 3/4 bath. Additional highlights include an attached 2 car garage and updated finishes throughout. Located in a desirable neighborhood close to parks, lakes, shopping, dining, and major highways, this townhome is move-in ready and offers low-maintenance living with all the comforts of home. Don't miss this outstanding opportunity!
INTERIOR
Bedrooms: 2
Fin ft² / Living Area: 2765 ft²
Below Ground Living: 703ft²
Bathrooms: 4
Above Ground Living: 2062ft²
-
Basement Details: Finished, Full,
Appliances Included:
-
- Range
- Refrigerator
- Microwave
- Dishwasher
- Disposal
EXTERIOR
Air Conditioning: Central Air
Garage Spaces: 2
Construction Materials: N/A
Foundation Size: 703ft²
Unit Amenities:
-
- Deck
- Natural Woodwork
- Walk-In Closet
- Washer/Dryer Hookup
- Exercise Room
- Tile Floors
Heating System:
-
- Forced Air
ROOMS
| Main | Size | ft² |
|---|---|---|
| Living Room | 29x14 | 841 ft² |
| Dining Room | 14x11 | 196 ft² |
| Kitchen | 23x13 | 529 ft² |
| Deck | 13x10 | 169 ft² |
| Upper | Size | ft² |
|---|---|---|
| Bedroom 1 | 23x19 | 529 ft² |
| Bedroom 2 | 14x11 | 196 ft² |
| Bedroom 3 | 14x10 | 196 ft² |
| Lower | Size | ft² |
|---|---|---|
| Family Room | 18x14 | 324 ft² |
| Exercise Room | 14x10 | 196 ft² |
LOT
Acres: N/A
Lot Size Dim.: Common
Longitude: 44.9492
Latitude: -93.3382
Zoning: Residential-Single Family
FINANCIAL & TAXES
Tax year: 2025
Tax annual amount: $6,976
MISCELLANEOUS
Fuel System: N/A
Sewer System: City Sewer/Connected
Water System: City Water/Connected
ADDITIONAL INFORMATION
MLS#: NST7738550
Listing Brokerage: Edina Realty, Inc.

ID: 4080951
Published: September 05, 2025
Last Update: September 05, 2025
Views: 4






