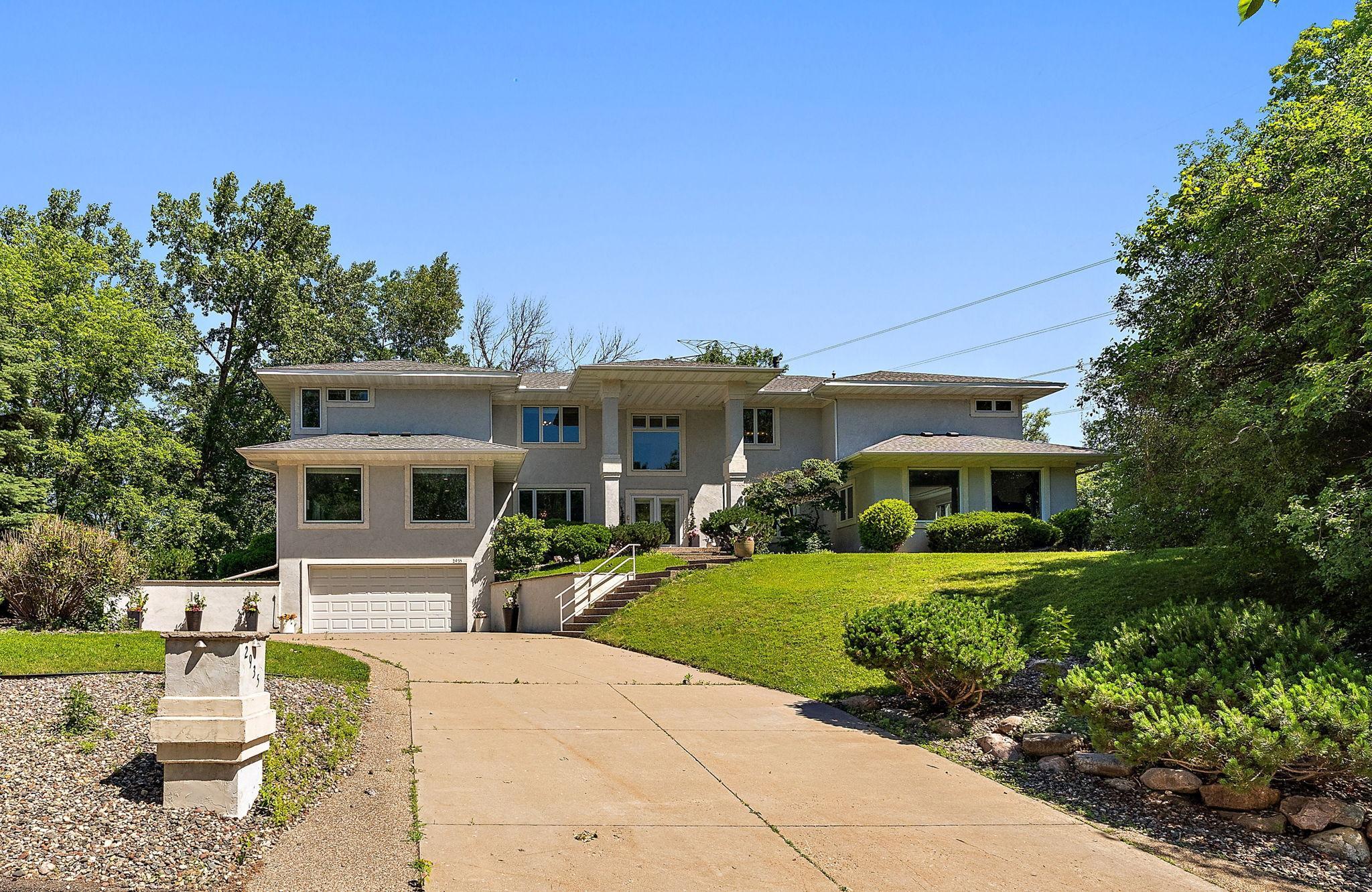2935 MINNEHAHA CURVE
2935 Minnehaha Curve, Wayzata (Minnetonka), 55391, MN
-
Price: $2,100,000
-
Status type: For Sale
-
City: Wayzata (Minnetonka)
-
Neighborhood: Woodhaven
Bedrooms: 5
Property Size :6784
-
Listing Agent: NST15562,NST503980
-
Property type : Single Family Residence
-
Zip code: 55391
-
Street: 2935 Minnehaha Curve
-
Street: 2935 Minnehaha Curve
Bathrooms: 5
Year: 2001
Listing Brokerage: Northstar Real Estate Associates
FEATURES
- Range
- Refrigerator
- Washer
- Dryer
- Microwave
- Dishwasher
- Water Softener Owned
- Disposal
- Cooktop
- Wall Oven
- Other
- Humidifier
- Air-To-Air Exchanger
- Central Vacuum
- Trash Compactor
- Double Oven
- Wine Cooler
- Stainless Steel Appliances
DETAILS
Welcome to 2935 Minnehaha Curve, an architectural masterpiece perched on a private hilltop in one of Wayzata’s most prestigious and peaceful enclaves. Designed with sophistication and purpose, this expansive estate offers the perfect blend of contemporary style, comfort, and thoughtful luxury. Step through a dramatic grand entrance and into sun-drenched living spaces framed by soaring ceilings, gallery-style art niches, and walls of windows that bring the outside in. The open yet defined layout is built for seamless entertaining and everyday living, from elegant gatherings in the formal dining and living rooms, to cozy evenings by the fireplace in the casual great room. The gourmet chef’s kitchen is a showstopper—equipped with premium appliances including a food warmer, compactor, instant hot water, and a generous breakfast room that opens to a serene, screened porch—perfect for morning coffee or evening wine. Work from home in style with a main-level executive office, then retreat upstairs to your luxurious primary suite sanctuary featuring a fireplace, sitting area, and private balcony. The upper level offers four additional spacious bedrooms, including two well-appointed Jack & Jill bathrooms, and a convenient second-floor laundry room. Outside, the expansive lot offers room to grow—with potential for a 4-car garage, carriage house, or auxiliary dwelling unit (ADU). Mature trees and elevated views provide tranquility just minutes from Lake Minnetonka, trails, upscale shopping, dining, and award-winning schools. Custom floor plans available in supplements. Luxury, lifestyle, and location—this is a home you must experience in person. Don't miss your chance to own one of Wayzata’s finest properties—schedule your private tour today.
INTERIOR
Bedrooms: 5
Fin ft² / Living Area: 6784 ft²
Below Ground Living: 1763ft²
Bathrooms: 5
Above Ground Living: 5021ft²
-
Basement Details: Block, Finished, Full, Sump Pump,
Appliances Included:
-
- Range
- Refrigerator
- Washer
- Dryer
- Microwave
- Dishwasher
- Water Softener Owned
- Disposal
- Cooktop
- Wall Oven
- Other
- Humidifier
- Air-To-Air Exchanger
- Central Vacuum
- Trash Compactor
- Double Oven
- Wine Cooler
- Stainless Steel Appliances
EXTERIOR
Air Conditioning: Central Air
Garage Spaces: 2
Construction Materials: N/A
Foundation Size: 2702ft²
Unit Amenities:
-
- Patio
- Kitchen Window
- Porch
- Natural Woodwork
- Hardwood Floors
- Sun Room
- Balcony
- Walk-In Closet
- Washer/Dryer Hookup
- Exercise Room
- Paneled Doors
- Kitchen Center Island
- Wet Bar
- Intercom System
- Tile Floors
- Primary Bedroom Walk-In Closet
Heating System:
-
- Forced Air
ROOMS
| Main | Size | ft² |
|---|---|---|
| Living Room | 21x27 | 441 ft² |
| Dining Room | 15x16 | 225 ft² |
| Kitchen | 12x19 | 144 ft² |
| Informal Dining Room | 13x19 | 169 ft² |
| Family Room | 18x23 | 324 ft² |
| Sitting Room | 34x17 | 1156 ft² |
| Office | 15x11 | 225 ft² |
| Foyer | 20x16 | 400 ft² |
| Sun Room | 18x18 | 324 ft² |
| Screened Porch | 18x10 | 324 ft² |
| Upper | Size | ft² |
|---|---|---|
| Bedroom 1 | 19x25 | 361 ft² |
| Bedroom 2 | 15x13 | 225 ft² |
| Bedroom 3 | 13x14 | 169 ft² |
| Bedroom 4 | 11x14 | 121 ft² |
| Bedroom 5 | 13x18 | 169 ft² |
| Laundry | 8x14 | 64 ft² |
| Lower | Size | ft² |
|---|---|---|
| Amusement Room | 35x31 | 1225 ft² |
| Billiard | 23x18 | 529 ft² |
| Flex Room | 24x19 | 576 ft² |
| Storage | 6x13 | 36 ft² |
LOT
Acres: N/A
Lot Size Dim.: 150x122x66x65x160x209x124x91
Longitude: 44.9488
Latitude: -93.4598
Zoning: Residential-Single Family
FINANCIAL & TAXES
Tax year: 2025
Tax annual amount: $17,025
MISCELLANEOUS
Fuel System: N/A
Sewer System: City Sewer/Connected
Water System: City Water/Connected
ADDITIONAL INFORMATION
MLS#: NST7766172
Listing Brokerage: Northstar Real Estate Associates

ID: 3848363
Published: July 02, 2025
Last Update: July 02, 2025
Views: 61






