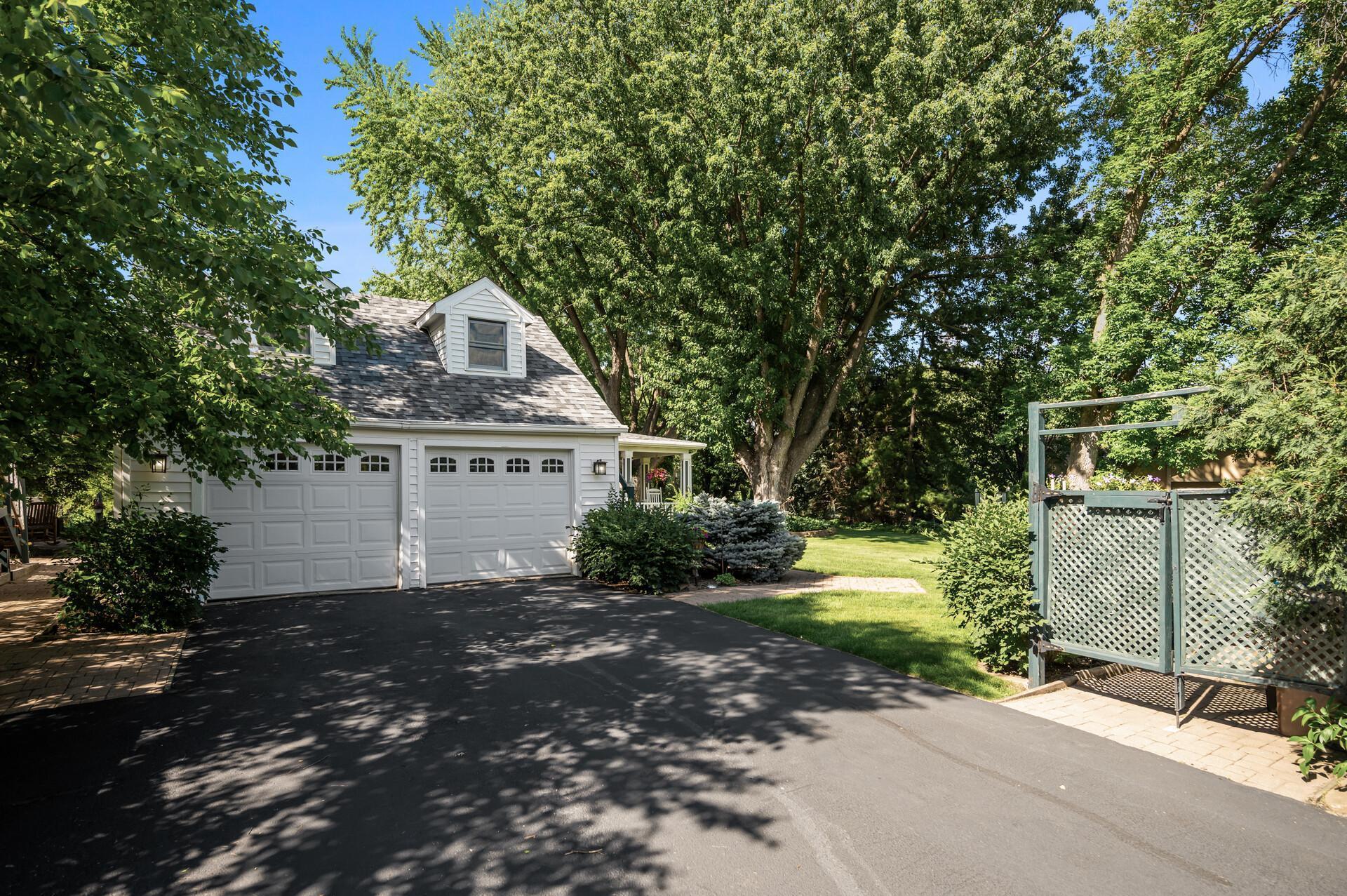2935 EVEREST LANE
2935 Everest Lane, Plymouth, 55447, MN
-
Price: $538,000
-
Status type: For Sale
-
City: Plymouth
-
Neighborhood: Willow Ponds
Bedrooms: 3
Property Size :1924
-
Listing Agent: NST16466,NST503212
-
Property type : Single Family Residence
-
Zip code: 55447
-
Street: 2935 Everest Lane
-
Street: 2935 Everest Lane
Bathrooms: 1
Year: 1941
Listing Brokerage: Edina Realty, Inc.
FEATURES
- Range
- Refrigerator
- Washer
- Dryer
- Dishwasher
- Water Softener Owned
- Disposal
- Freezer
- Cooktop
- Wall Oven
- Water Filtration System
- Gas Water Heater
- Double Oven
- ENERGY STAR Qualified Appliances
- Stainless Steel Appliances
DETAILS
Welcome to 2935 Everest Lane N, Plymouth! This beautiful home, located in the Wayzata School district, combines convenience with comfort in a peaceful cul-de-sac setting. Several exquisite perennial gardens surround this home overlooking a pond in the back yard, including several outdoor spaces with a porch surrounding 2 sides of the home and spacious patios make this home a haven for relaxing after work or entertaining guests. Truly a botanists dream. The updated kitchen boasts a stove top built into the Cambria counter with custom cabinetry and a double oven. Custom wood floors and woodwork add a one of a kind touch throughout the home. The living room flows into a den with a wood burning stove onto a porch area through parlor doors making this yet another space for relaxing or entertaining. While this home is a true retreat it also has quick access to Highway 55 for nearby shopping and dining options, making errands very convenient. Even though this home has a beautiful historic quality to it, there isn't a detail that has been overlooked or not renovated in the last few years.
INTERIOR
Bedrooms: 3
Fin ft² / Living Area: 1924 ft²
Below Ground Living: N/A
Bathrooms: 1
Above Ground Living: 1924ft²
-
Basement Details: Unfinished,
Appliances Included:
-
- Range
- Refrigerator
- Washer
- Dryer
- Dishwasher
- Water Softener Owned
- Disposal
- Freezer
- Cooktop
- Wall Oven
- Water Filtration System
- Gas Water Heater
- Double Oven
- ENERGY STAR Qualified Appliances
- Stainless Steel Appliances
EXTERIOR
Air Conditioning: Central Air
Garage Spaces: 2
Construction Materials: N/A
Foundation Size: 868ft²
Unit Amenities:
-
- Patio
- Deck
- Porch
- Natural Woodwork
- Hardwood Floors
- Ceiling Fan(s)
- Vaulted Ceiling(s)
- Washer/Dryer Hookup
- Paneled Doors
- Cable
- Skylight
- Kitchen Center Island
- French Doors
- Tile Floors
Heating System:
-
- Forced Air
ROOMS
| Upper | Size | ft² |
|---|---|---|
| Bedroom 1 | 12x17 | 144 ft² |
| Bedroom 2 | 8.5x14 | 71.54 ft² |
| Bedroom 3 | 10.5x14 | 109.38 ft² |
| Bathroom | 9x10 | 81 ft² |
| Living Room | 15x17 | 225 ft² |
| Hobby Room | 14x21 | 196 ft² |
| Main | Size | ft² |
|---|---|---|
| Den | 12x14 | 144 ft² |
| Dining Room | 11x14 | 121 ft² |
| Kitchen | 15x17 | 225 ft² |
| Bonus Room | 9x13 | 81 ft² |
| Foyer | 11x11 | 121 ft² |
LOT
Acres: N/A
Lot Size Dim.: 145x145x73x107x190x77
Longitude: 45.0129
Latitude: -93.4928
Zoning: Residential-Multi-Family
FINANCIAL & TAXES
Tax year: 2024
Tax annual amount: $5,491
MISCELLANEOUS
Fuel System: N/A
Sewer System: City Sewer/Connected
Water System: City Water/Connected
ADITIONAL INFORMATION
MLS#: NST7709311
Listing Brokerage: Edina Realty, Inc.

ID: 3853770
Published: July 03, 2025
Last Update: July 03, 2025
Views: 1






