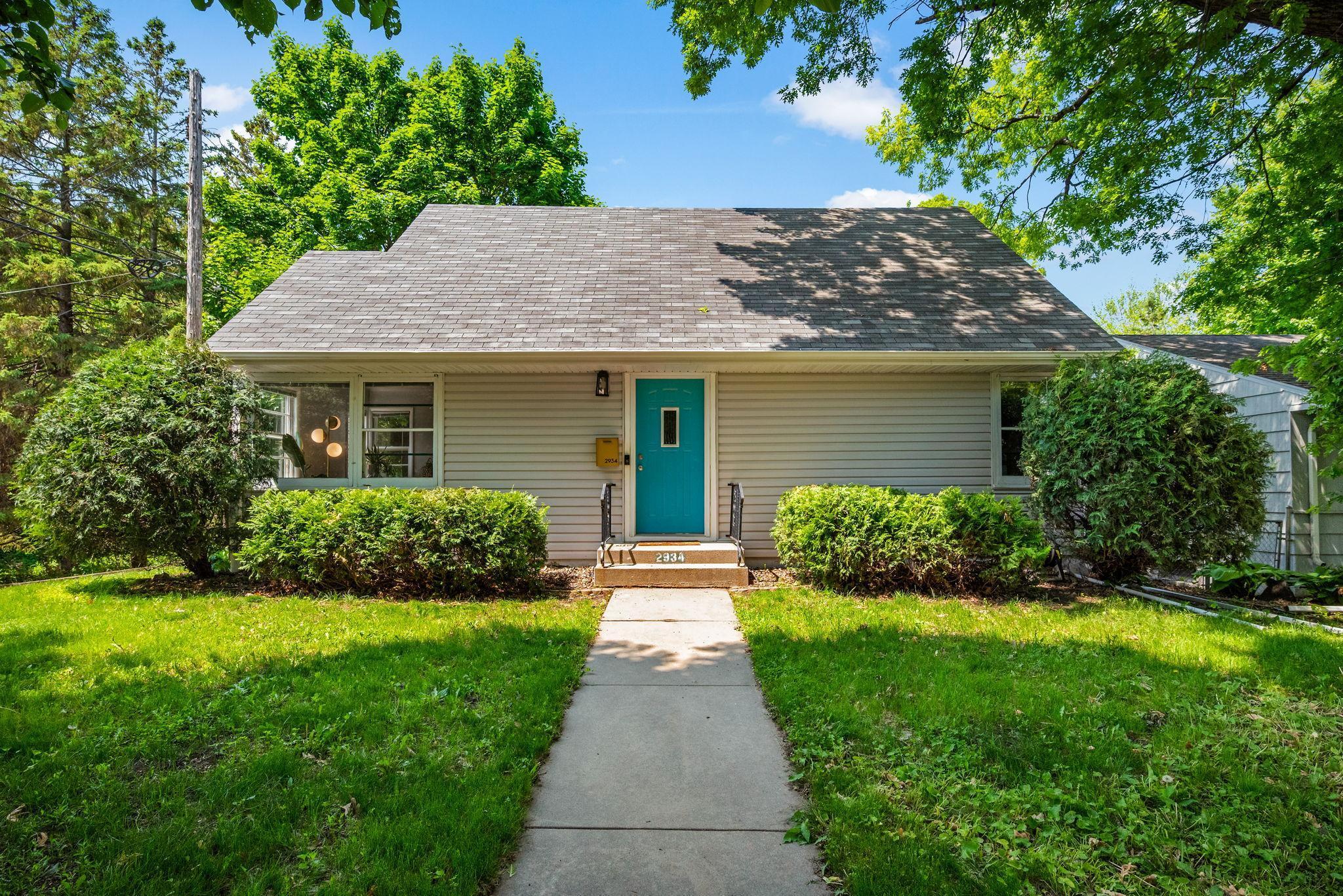2934 NATCHEZ AVENUE
2934 Natchez Avenue, Minneapolis (Saint Louis Park), 55416, MN
-
Price: $549,900
-
Status type: For Sale
-
Neighborhood: Hillcrest Add St Louis Park
Bedrooms: 4
Property Size :2196
-
Listing Agent: NST19238,NST82263
-
Property type : Single Family Residence
-
Zip code: 55416
-
Street: 2934 Natchez Avenue
-
Street: 2934 Natchez Avenue
Bathrooms: 2
Year: 1952
Listing Brokerage: RE/MAX Results
FEATURES
- Range
- Refrigerator
- Washer
- Dryer
- Microwave
- Dishwasher
- Water Softener Owned
- Stainless Steel Appliances
DETAILS
Modern charm meets prime location in this beautifully updated 4-bedroom, 2-bath Fern Hill home. Ideally situated with easy access to Minnetonka Blvd, HWY 100, and just minutes from the shops and dining at West End. Step into the sun-filled living room featuring gleaming hardwood floors, then into the renovated kitchen with quartz countertops, updated cabinetry, and stainless steel appliances. The main level also offers a dedicated dining room with walk-out to a spacious deck and a fully fenced backyard—perfect for entertaining. Two comfortable bedrooms and a full bath complete the main floor. Upstairs, you’ll find two large bedrooms with new carpet and ceiling fans, including a spacious owner’s suite with a walk-in closet and full bath. The finished lower level includes a cozy family room with gas fireplace, a versatile exercise/mudroom with walk-out to a paver patio, a bright laundry room with daylight windows, and plenty of storage. A detached two-car garage adds the finishing touch to this gem.
INTERIOR
Bedrooms: 4
Fin ft² / Living Area: 2196 ft²
Below Ground Living: 700ft²
Bathrooms: 2
Above Ground Living: 1496ft²
-
Basement Details: Block, Daylight/Lookout Windows, Finished, Full, Walkout,
Appliances Included:
-
- Range
- Refrigerator
- Washer
- Dryer
- Microwave
- Dishwasher
- Water Softener Owned
- Stainless Steel Appliances
EXTERIOR
Air Conditioning: Central Air
Garage Spaces: 2
Construction Materials: N/A
Foundation Size: 948ft²
Unit Amenities:
-
- Patio
- Kitchen Window
- Deck
- Hardwood Floors
- Ceiling Fan(s)
- Walk-In Closet
- Washer/Dryer Hookup
- Tile Floors
- Primary Bedroom Walk-In Closet
Heating System:
-
- Forced Air
ROOMS
| Main | Size | ft² |
|---|---|---|
| Living Room | 20x11 | 400 ft² |
| Kitchen | 8x15 | 64 ft² |
| Dining Room | 11x11 | 121 ft² |
| Bedroom 1 | 11x12 | 121 ft² |
| Bedroom 2 | 11x10 | 121 ft² |
| Upper | Size | ft² |
|---|---|---|
| Bedroom 3 | 18x12 | 324 ft² |
| Bedroom 4 | 13x18 | 169 ft² |
| Walk In Closet | 6x7 | 36 ft² |
| Lower | Size | ft² |
|---|---|---|
| Family Room | 23x10 | 529 ft² |
| Storage | 8x13 | 64 ft² |
| Laundry | 15x11 | 225 ft² |
| Exercise Room | 13x17 | 169 ft² |
LOT
Acres: N/A
Lot Size Dim.: 50x133x45x7x128
Longitude: 44.9491
Latitude: -93.3394
Zoning: Residential-Single Family
FINANCIAL & TAXES
Tax year: 2025
Tax annual amount: $5,122
MISCELLANEOUS
Fuel System: N/A
Sewer System: City Sewer/Connected
Water System: City Water/Connected
ADITIONAL INFORMATION
MLS#: NST7749139
Listing Brokerage: RE/MAX Results

ID: 3721122
Published: May 30, 2025
Last Update: May 30, 2025
Views: 6






