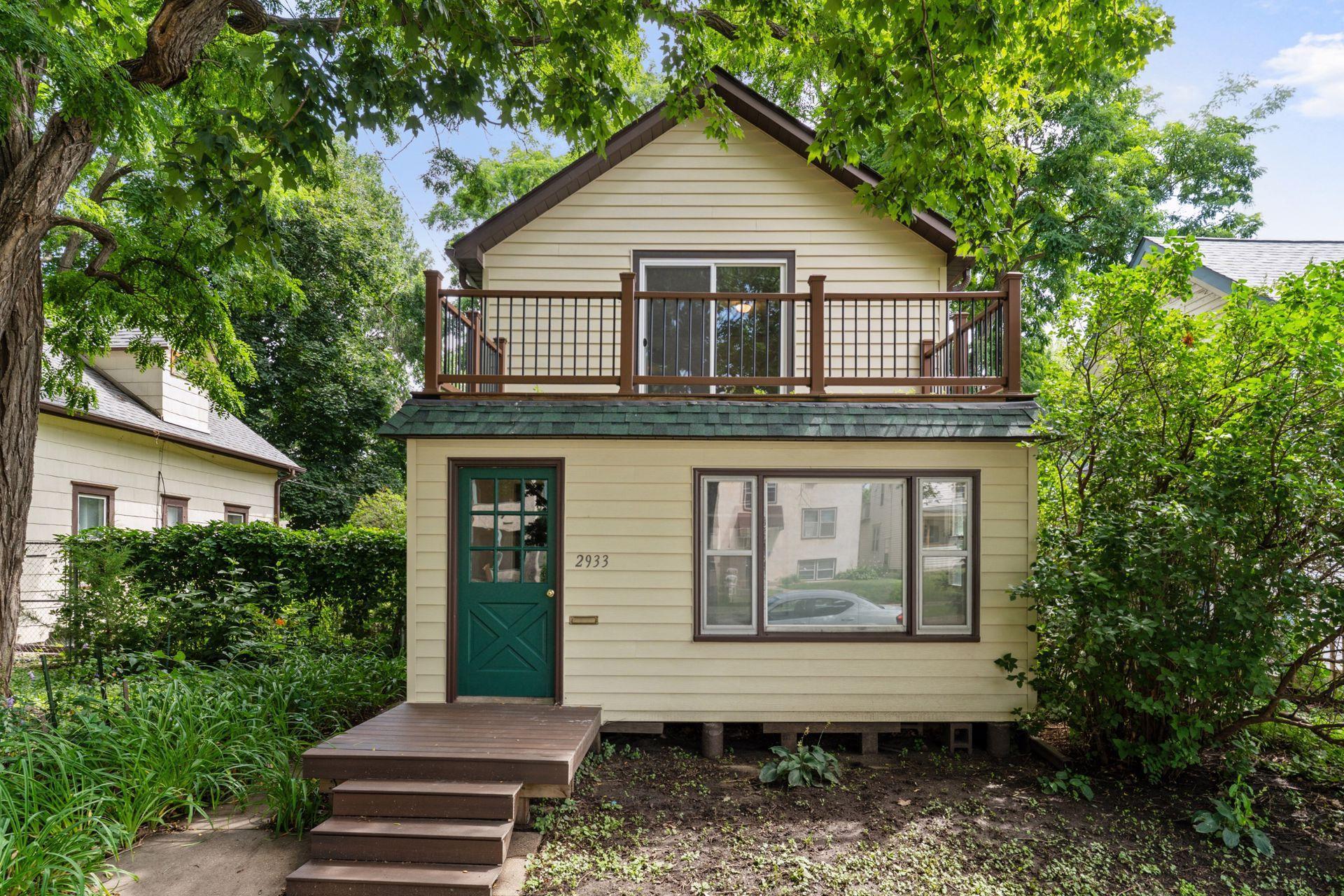2933 30TH AVENUE
2933 30th Avenue, Minneapolis, 55406, MN
-
Price: $322,500
-
Status type: For Sale
-
City: Minneapolis
-
Neighborhood: Longfellow
Bedrooms: 0
Property Size :1440
-
Listing Agent: NST16460,NST46928
-
Property type : Duplex Up and Down
-
Zip code: 55406
-
Street: 2933 30th Avenue
-
Street: 2933 30th Avenue
Bathrooms: N/A
Year: 1900
Listing Brokerage: Coldwell Banker Burnet
DETAILS
Welcome to this well-cared-for duplex in the heart of Minneapolis’s vibrant Longfellow neighborhood. Ideally located just off Hwy 55, the property offers easy access to downtown, the University of Minnesota, and several major transit lines, with bus stops just a short walk away. You’re also within minutes of local restaurants, coffee shops, parks, and everyday conveniences, making this a great spot for anyone looking to enjoy an active and connected urban lifestyle. The main level features a bright and spacious one-bedroom unit with a private three-season porch perfect for relaxing or entertaining. The kitchen includes a dedicated pantry area for extra storage, and there is direct access to the basement where shared laundry facilities are located. The upper-level unit offers two bedrooms, a well-appointed kitchen with its own pantry, and a private back balcony that provides a quiet space to enjoy the outdoors. The back main deck is shared. Each unit has a functional layout with thoughtful details and plenty of natural light, making the property comfortable and appealing whether you're living in one unit and renting the other, housing extended family, or simply looking for flexible space. The rear of the property includes a large parking pad that can fit up to three vehicles, an added bonus in this popular city neighborhood. With solid rental potential, a prime location, and a well maintained structure, this duplex offers a rare opportunity for both homeowners seeking additional income and those looking for a versatile living arrangement in one of Minneapolis’s most welcoming communities.
INTERIOR
Bedrooms: N/A
Fin ft² / Living Area: 1440 ft²
Below Ground Living: N/A
Bathrooms: N/A
Above Ground Living: 1440ft²
-
Basement Details: Block, Partial,
Appliances Included:
-
EXTERIOR
Air Conditioning: N/A
Garage Spaces: N/A
Construction Materials: N/A
Foundation Size: 720ft²
Unit Amenities:
-
Heating System:
-
- Forced Air
- Baseboard
- Ductless Mini-Split
LOT
Acres: N/A
Lot Size Dim.: 32 x 125
Longitude: 44.949
Latitude: -93.228
Zoning: Residential-Multi-Family
FINANCIAL & TAXES
Tax year: 2025
Tax annual amount: $2,976
MISCELLANEOUS
Fuel System: N/A
Sewer System: City Sewer/Connected
Water System: City Water/Connected
ADDITIONAL INFORMATION
MLS#: NST7776294
Listing Brokerage: Coldwell Banker Burnet

ID: 3985243
Published: July 25, 2025
Last Update: July 25, 2025
Views: 5






