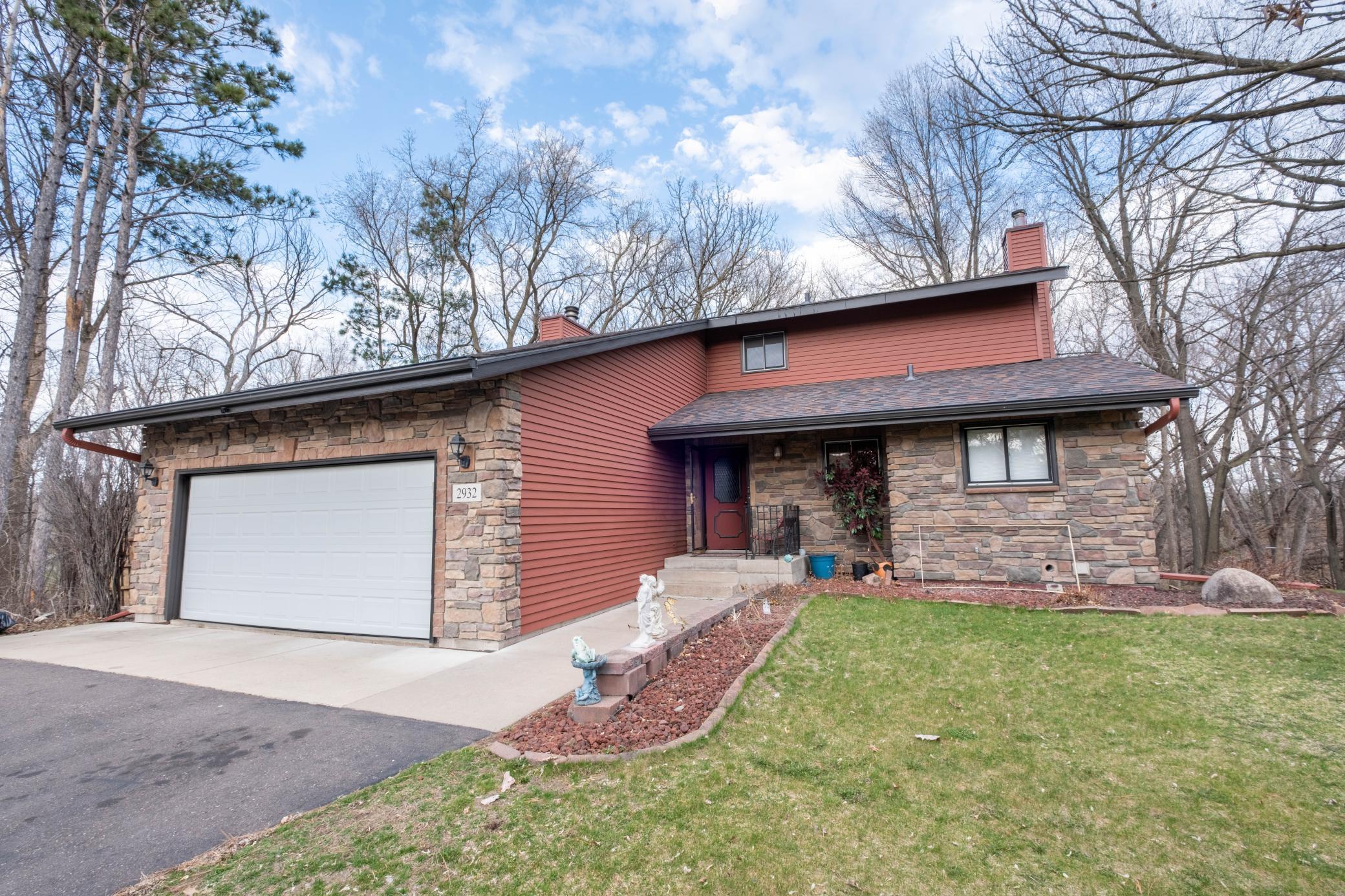2932 HELEN STREET
2932 Helen Street, Saint Paul (North Saint Paul), 55109, MN
-
Price: $465,000
-
Status type: For Sale
-
Neighborhood: Rearr Of Blk 1-9, A, B Lakeside
Bedrooms: 4
Property Size :3501
-
Listing Agent: NST26348,NST508735
-
Property type : Single Family Residence
-
Zip code: 55109
-
Street: 2932 Helen Street
-
Street: 2932 Helen Street
Bathrooms: 3
Year: 1979
Listing Brokerage: Partners Realty Inc.
DETAILS
ntained four-bedroom, three-bathroom two-story home on a nearly half-acre semi-private lot. The main level features a spacious family room with a wood-burning fireplace, a separate living room with a gas fireplace, and a sliding glass door leading to the upper deck overlooking a wooded lot and pond. The upper level includes three bedrooms, while the finished lower level offers a fourth bedroom and a large recreation room with walkout access to a second deck. Conveniently located with easy access to I-694 and Hwy 36. A great opportunity, schedule your showing today!
INTERIOR
Bedrooms: 4
Fin ft² / Living Area: 3501 ft²
Below Ground Living: 1316ft²
Bathrooms: 3
Above Ground Living: 2185ft²
-
Basement Details: Block, Daylight/Lookout Windows, Egress Window(s), Finished, Full, Sump Pump, Walkout,
Appliances Included:
-
EXTERIOR
Air Conditioning: Central Air
Garage Spaces: 2
Construction Materials: N/A
Foundation Size: 1503ft²
Unit Amenities:
-
Heating System:
-
- Forced Air
ROOMS
| Main | Size | ft² |
|---|---|---|
| Living Room | 18x15 | 324 ft² |
| Dining Room | 14x12 | 196 ft² |
| Family Room | 25x18 | 625 ft² |
| Kitchen | 14x10 | 196 ft² |
| Upper | Size | ft² |
|---|---|---|
| Bedroom 1 | 18x14 | 324 ft² |
| Bedroom 2 | 15x10 | 225 ft² |
| Bedroom 3 | 11x11 | 121 ft² |
| Lower | Size | ft² |
|---|---|---|
| Bedroom 4 | 15x13 | 225 ft² |
| Recreation Room | 25x18 | 625 ft² |
LOT
Acres: N/A
Lot Size Dim.: 88x238x90x239
Longitude: 45.0301
Latitude: -92.9943
Zoning: Residential-Single Family
FINANCIAL & TAXES
Tax year: 2025
Tax annual amount: $6,744
MISCELLANEOUS
Fuel System: N/A
Sewer System: City Sewer/Connected
Water System: City Water/Connected
ADITIONAL INFORMATION
MLS#: NST7741103
Listing Brokerage: Partners Realty Inc.

ID: 3685977
Published: May 09, 2025
Last Update: May 09, 2025
Views: 7






