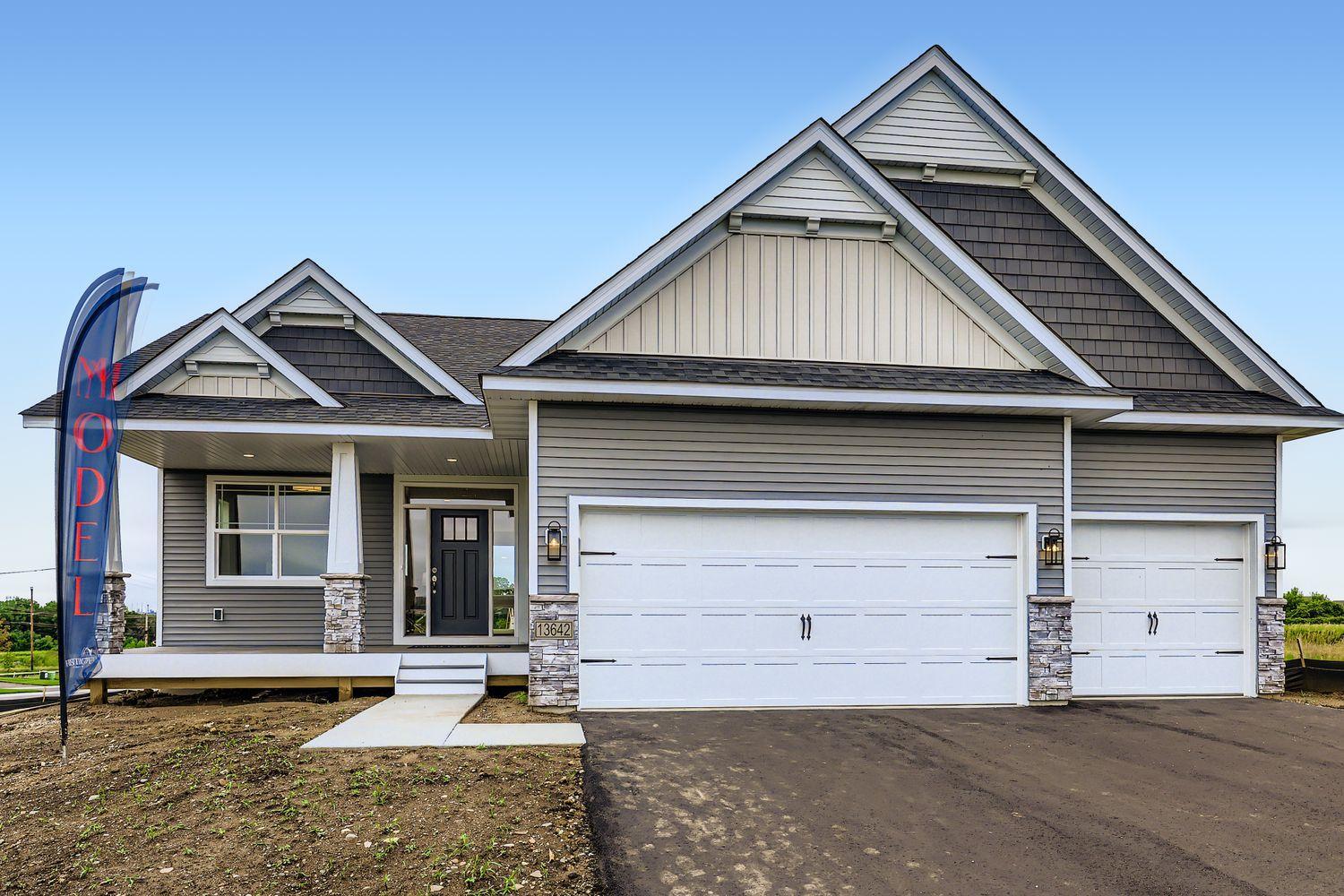2931 TRINITY DRIVE
2931 Trinity Drive, Shakopee, 55379, MN
-
Price: $599,900
-
Status type: For Sale
-
City: Shakopee
-
Neighborhood: Summerland Place 1st Add
Bedrooms: 3
Property Size :2668
-
Listing Agent: NST19321,NST48015
-
Property type : Single Family Residence
-
Zip code: 55379
-
Street: 2931 Trinity Drive
-
Street: 2931 Trinity Drive
Bathrooms: 3
Year: 2025
Listing Brokerage: Keller Williams Realty Integrity-Edina
FEATURES
- Range
- Refrigerator
- Microwave
- Exhaust Fan
- Dishwasher
- Disposal
- Air-To-Air Exchanger
- Gas Water Heater
DETAILS
Demand Distinctive Design rambler plan has a unique rear u-shaped stairs with patio door at the landing that creates access to backyard from both Main and Lower Levels. This plan offers creative details, box vaults, open railings, white enameled woodwork, 5 1/4” baseboards, stainless steel appliances, custom cabinets, Quartz tops, abundance of windows that drenches the home with natural light. 2 spacious living areas in addition to a generous storage room. Distinctive high-end finishes and quality workmanship shines throughout. There's still time to personalize with some interior selections! Call to review plans and specs.
INTERIOR
Bedrooms: 3
Fin ft² / Living Area: 2668 ft²
Below Ground Living: 1129ft²
Bathrooms: 3
Above Ground Living: 1539ft²
-
Basement Details: Drain Tiled, Egress Window(s), Finished, Full, Concrete, Sump Basket, Sump Pump,
Appliances Included:
-
- Range
- Refrigerator
- Microwave
- Exhaust Fan
- Dishwasher
- Disposal
- Air-To-Air Exchanger
- Gas Water Heater
EXTERIOR
Air Conditioning: Central Air
Garage Spaces: 3
Construction Materials: N/A
Foundation Size: 1539ft²
Unit Amenities:
-
- Kitchen Window
- Hardwood Floors
- Ceiling Fan(s)
- Walk-In Closet
- Vaulted Ceiling(s)
- Washer/Dryer Hookup
- In-Ground Sprinkler
- Paneled Doors
- Kitchen Center Island
- French Doors
- Tile Floors
- Main Floor Primary Bedroom
- Primary Bedroom Walk-In Closet
Heating System:
-
- Forced Air
- Fireplace(s)
ROOMS
| Main | Size | ft² |
|---|---|---|
| Living Room | 18x18 | 324 ft² |
| Kitchen | 14x14 | 196 ft² |
| Dining Room | 14x10 | 196 ft² |
| Bedroom 1 | 15x13 | 225 ft² |
| Den | 13x11 | 169 ft² |
| Lower | Size | ft² |
|---|---|---|
| Bedroom 2 | 15x13 | 225 ft² |
| Bedroom 3 | 15x14 | 225 ft² |
| Family Room | 32x18 | 1024 ft² |
LOT
Acres: N/A
Lot Size Dim.: 77x159x54x170
Longitude: 44.7777
Latitude: -93.4818
Zoning: Residential-Single Family
FINANCIAL & TAXES
Tax year: 2025
Tax annual amount: $1,796
MISCELLANEOUS
Fuel System: N/A
Sewer System: City Sewer/Connected
Water System: City Water/Connected
ADDITIONAL INFORMATION
MLS#: NST7814472
Listing Brokerage: Keller Williams Realty Integrity-Edina






