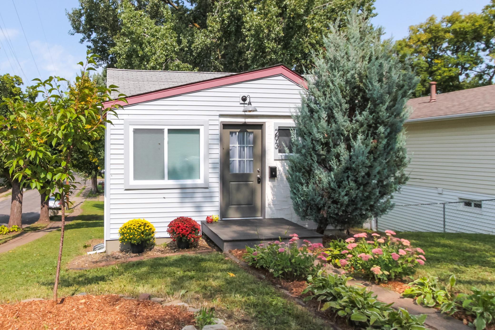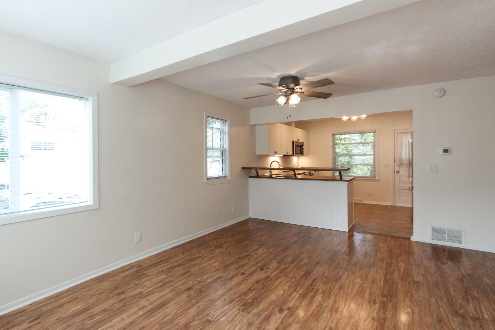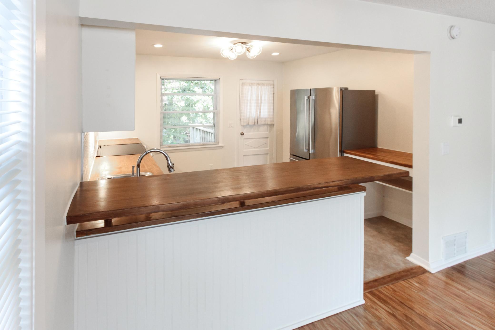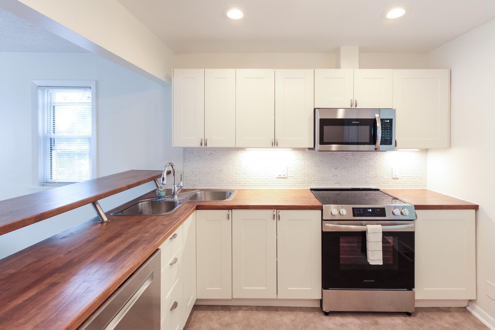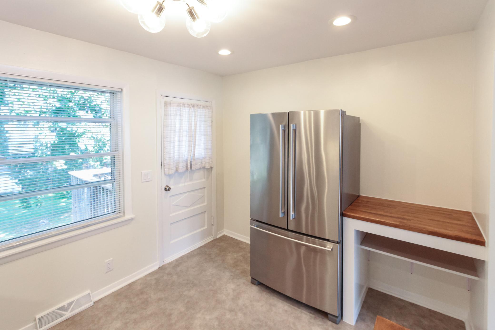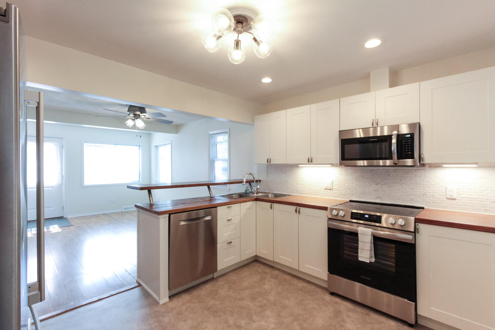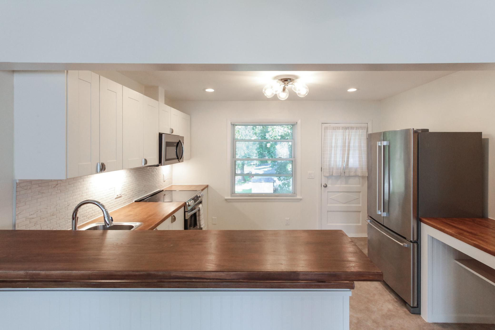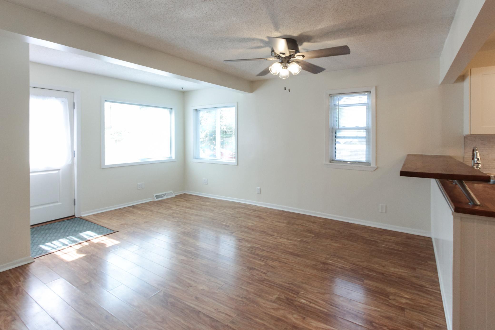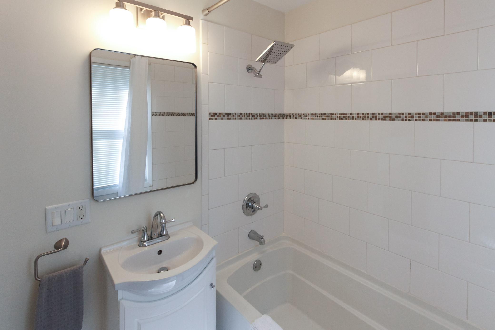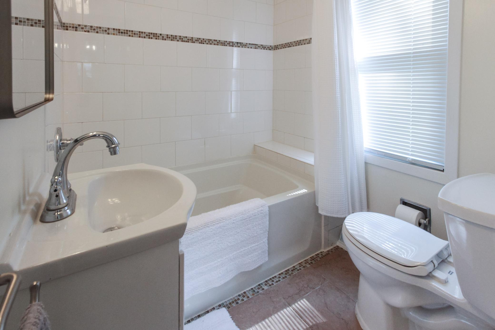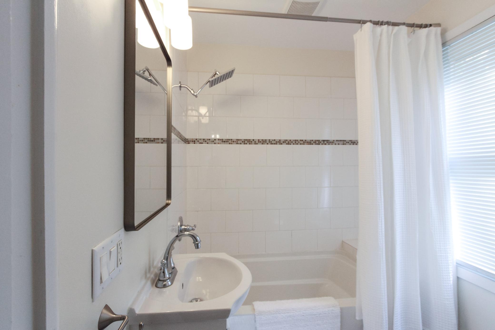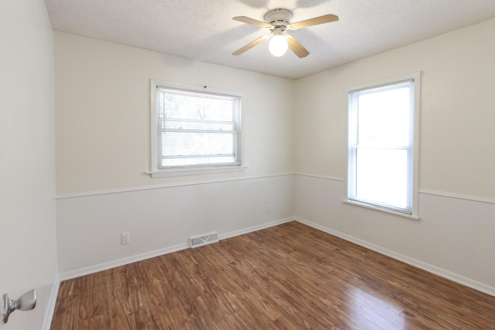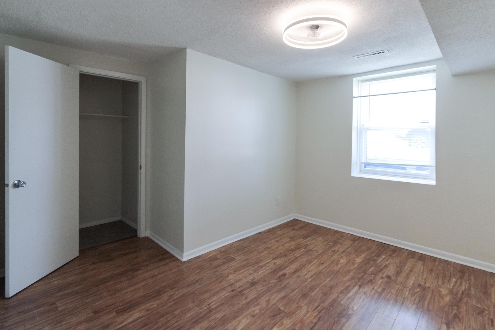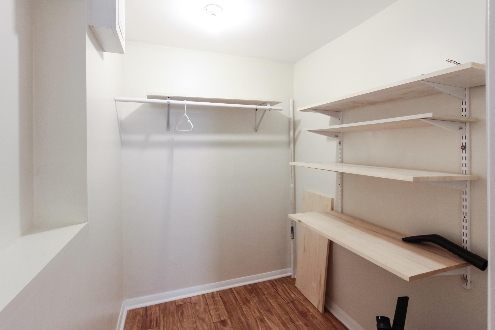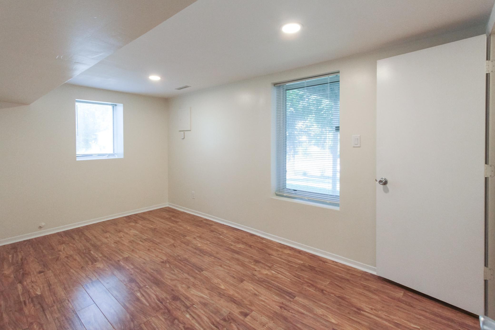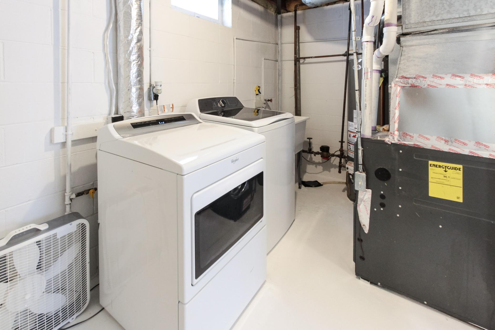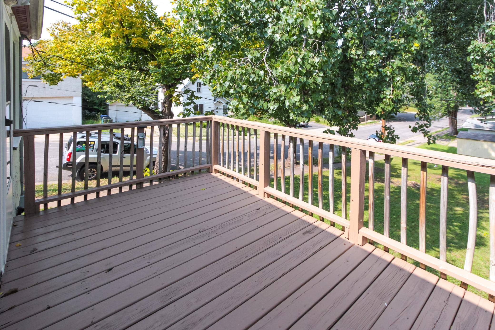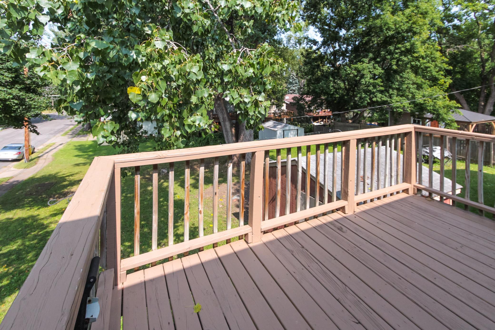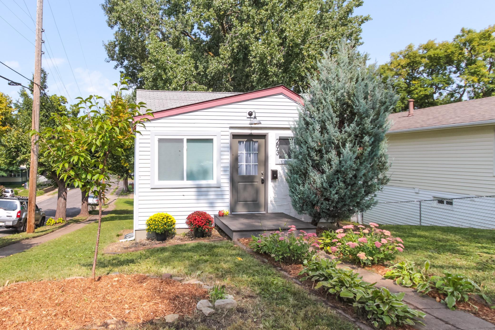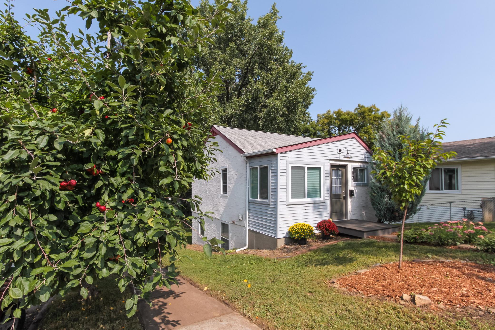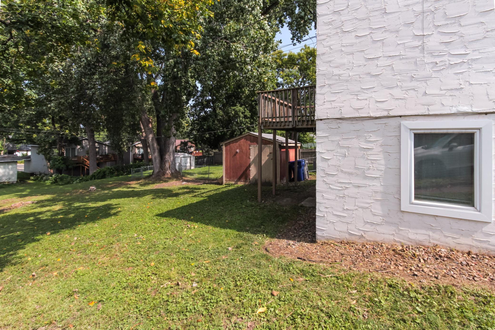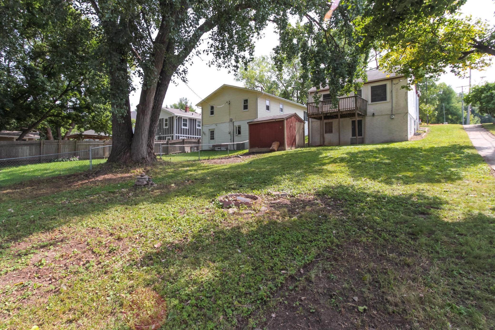293 CURTICE STREET
293 Curtice Street, Saint Paul, 55107, MN
-
Price: $238,000
-
Status type: For Sale
-
City: Saint Paul
-
Neighborhood: West Side
Bedrooms: 3
Property Size :922
-
Listing Agent: NST19361,NST57549
-
Property type : Single Family Residence
-
Zip code: 55107
-
Street: 293 Curtice Street
-
Street: 293 Curtice Street
Bathrooms: 1
Year: 1950
Listing Brokerage: RE/MAX Results
FEATURES
- Range
- Refrigerator
- Washer
- Dryer
- Microwave
- Dishwasher
- Stainless Steel Appliances
DETAILS
Welcome to 293 Curtice Street E! This beautifully remodeled home is on a corner lot with a spacious backyard! This 3-bedroom, 1-full bath home offers 922 finished sq. ft. of modern one level living. It features a renovated kitchen with updated cabinetry, countertops, and stainless steel appliances. Updated full bathroom, newer washer, furnace, flooring, lighting and paint throughout. The bright and functional layout makes the most of every square foot. Step outside to a generous backyard, perfect for summer barbecues, play, pets, or even the addition of a future garage. The location provides easy access to freeways, plus close proximity to shopping, restaurants, and downtown St. Paul. This home blends style, comfort, and convenience. Move right in and start enjoying all it has to offer!
INTERIOR
Bedrooms: 3
Fin ft² / Living Area: 922 ft²
Below Ground Living: 396ft²
Bathrooms: 1
Above Ground Living: 526ft²
-
Basement Details: Egress Window(s), Finished, Storage Space,
Appliances Included:
-
- Range
- Refrigerator
- Washer
- Dryer
- Microwave
- Dishwasher
- Stainless Steel Appliances
EXTERIOR
Air Conditioning: None
Garage Spaces: N/A
Construction Materials: N/A
Foundation Size: 675ft²
Unit Amenities:
-
- Kitchen Window
- Deck
- Ceiling Fan(s)
- Walk-In Closet
- Washer/Dryer Hookup
- Tile Floors
- Main Floor Primary Bedroom
Heating System:
-
- Forced Air
ROOMS
| Main | Size | ft² |
|---|---|---|
| Living Room | 16x13 | 256 ft² |
| Kitchen | 13x10 | 169 ft² |
| Bedroom 1 | 11x10 | 121 ft² |
| Bathroom | 6x6 | 36 ft² |
| Deck | 12x8 | 144 ft² |
| Lower | Size | ft² |
|---|---|---|
| Bedroom 2 | 12x10 | 144 ft² |
| Bedroom 3 | 15x9 | 225 ft² |
| Walk In Closet | 7x6 | 49 ft² |
| Laundry | 12x7 | 144 ft² |
LOT
Acres: N/A
Lot Size Dim.: 36x124
Longitude: 44.9233
Latitude: -93.0729
Zoning: Residential-Single Family
FINANCIAL & TAXES
Tax year: 2025
Tax annual amount: $3,108
MISCELLANEOUS
Fuel System: N/A
Sewer System: City Sewer/Connected
Water System: City Water/Connected
ADDITIONAL INFORMATION
MLS#: NST7801409
Listing Brokerage: RE/MAX Results

ID: 4107383
Published: September 13, 2025
Last Update: September 13, 2025
Views: 12


