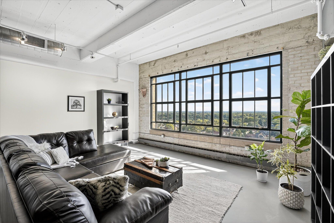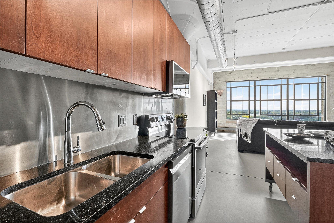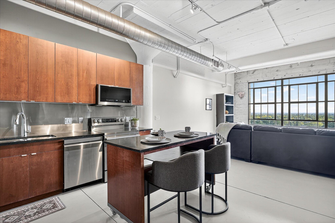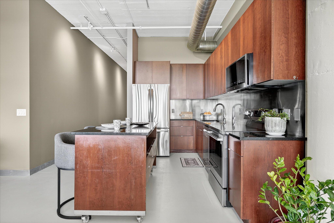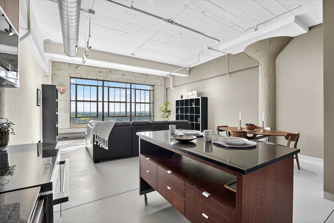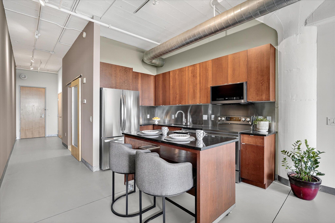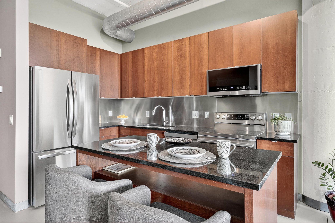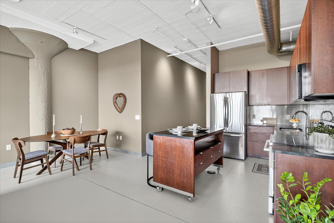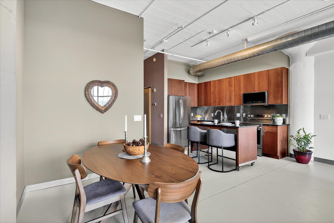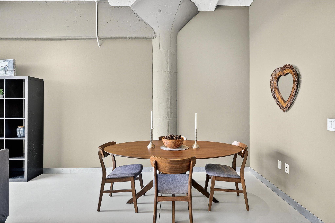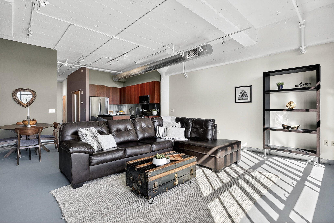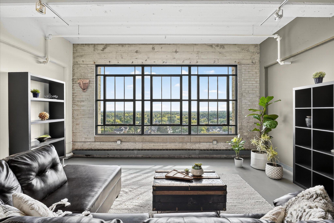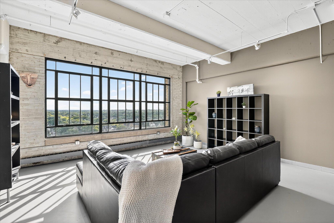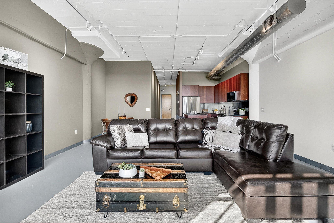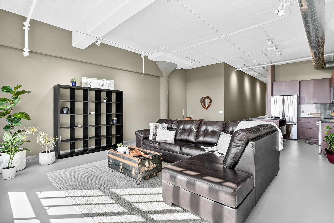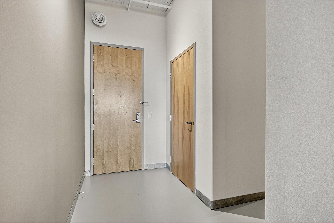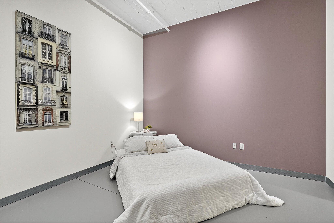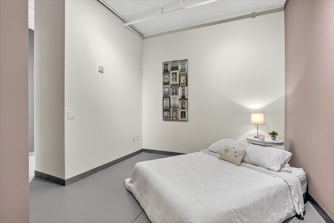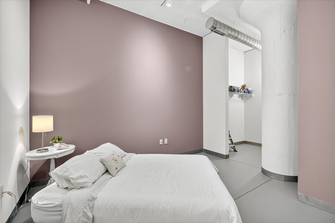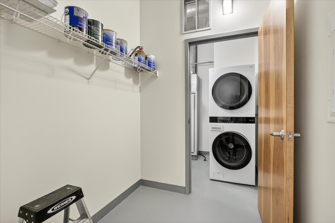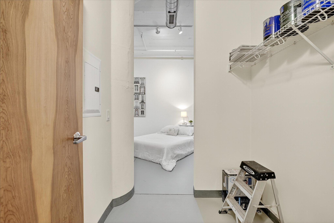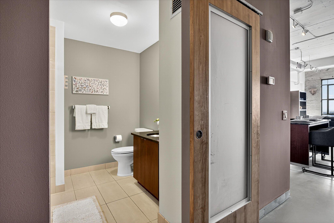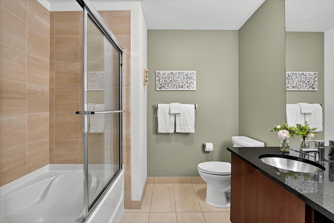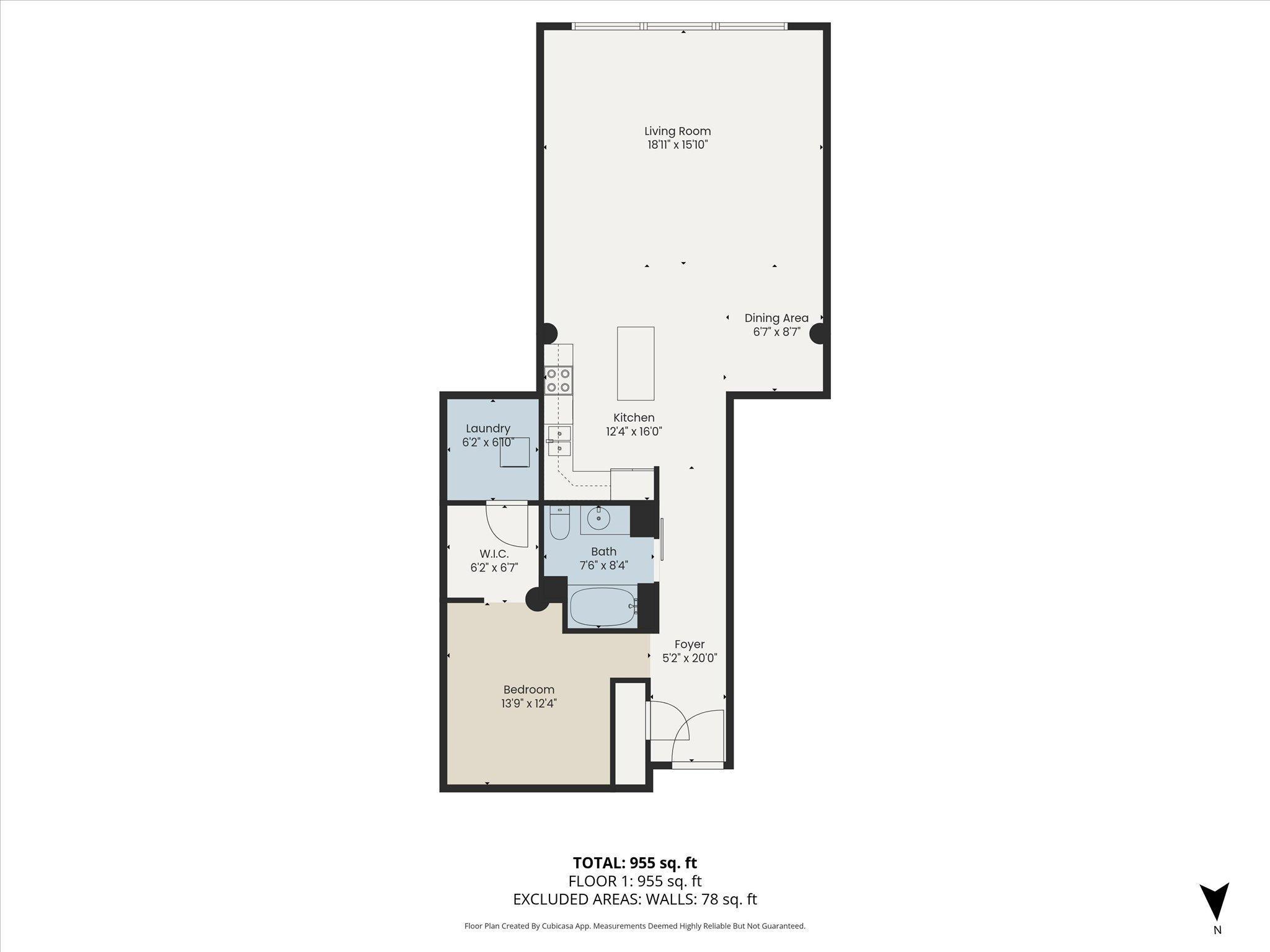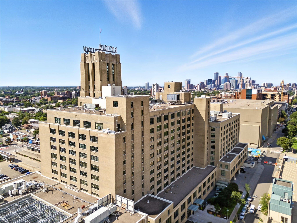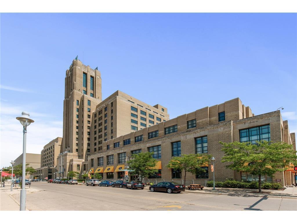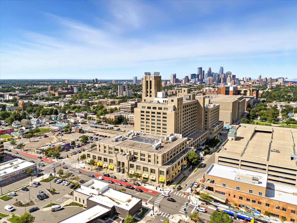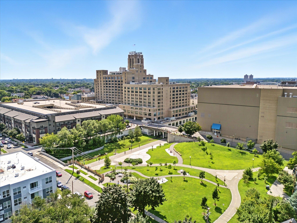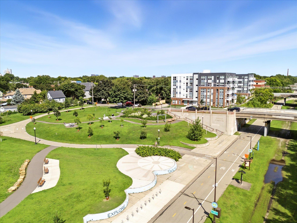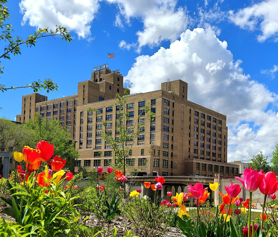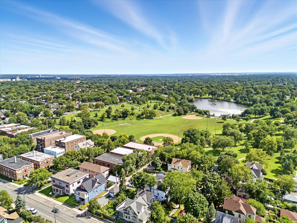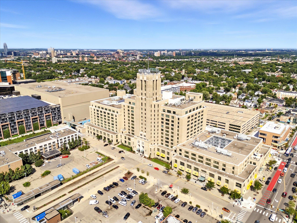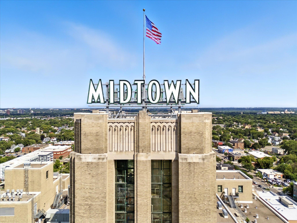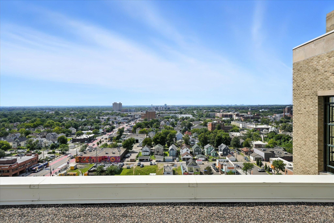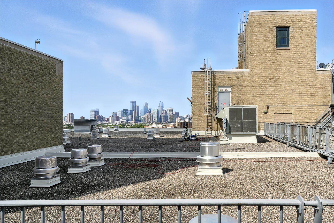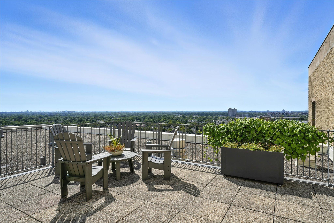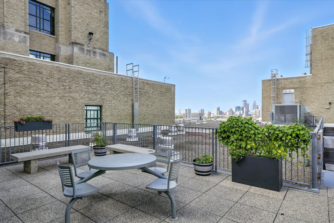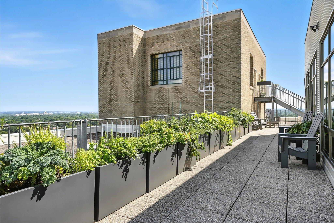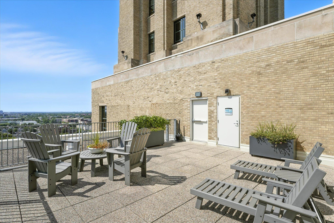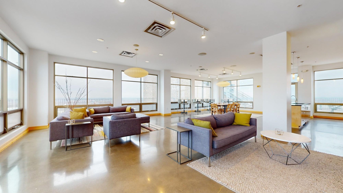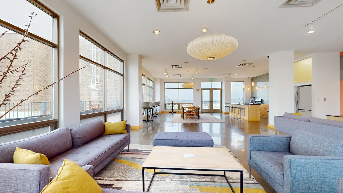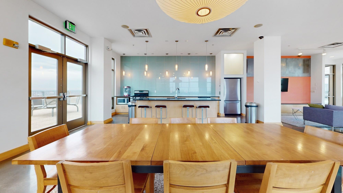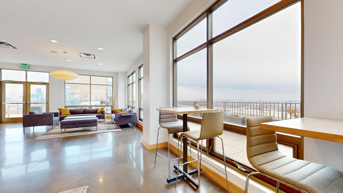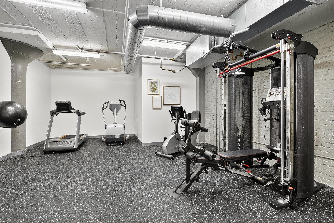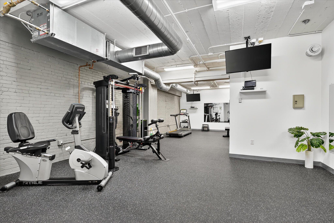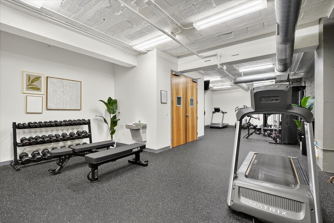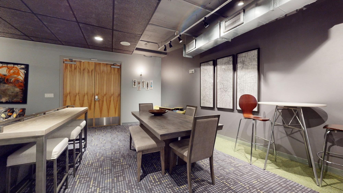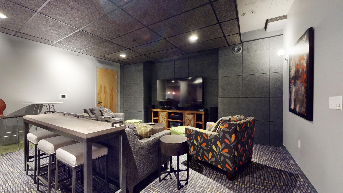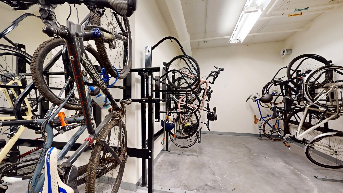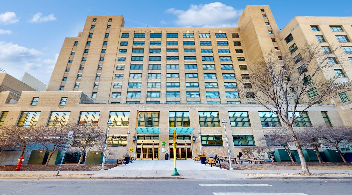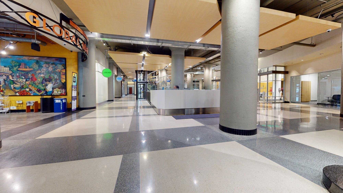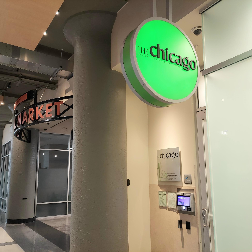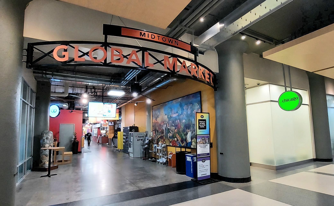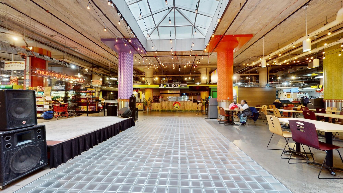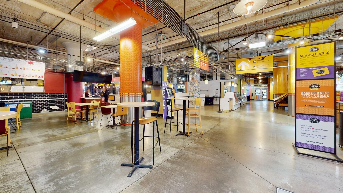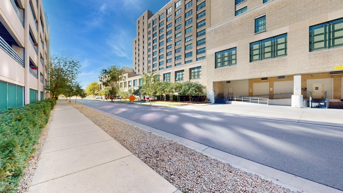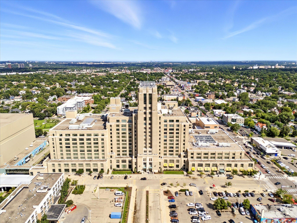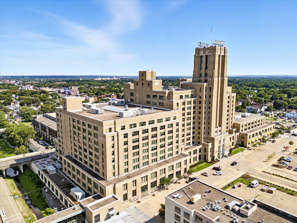2929 CHICAGO AVENUE
2929 Chicago Avenue, Minneapolis, 55407, MN
-
Price: $179,000
-
Status type: For Sale
-
City: Minneapolis
-
Neighborhood: Midtown Phillips
Bedrooms: 1
Property Size :980
-
Listing Agent: NST12266,NST99501
-
Property type : High Rise
-
Zip code: 55407
-
Street: 2929 Chicago Avenue
-
Street: 2929 Chicago Avenue
Bathrooms: 1
Year: 2005
Listing Brokerage: Coldwell Banker Burnet
FEATURES
- Range
- Refrigerator
- Washer
- Dryer
- Microwave
- Dishwasher
- Disposal
- Stainless Steel Appliances
DETAILS
Discover stunning one-level loft living at Chicago Condos, located in the historic Midtown Exchange building. Drive into the private underground resident ramp and take the elevator up to a freshly painted 11th-floor loft featuring soaring 12-foot ceilings, exposed brick, and massive windows that frame breathtaking south-facing views. The unit is outfitted with brand-new, never-used appliances, sleek granite countertops, and updated fixtures. Enjoy the durability of concrete flooring, the convenience of in-unit laundry, a basement storage unit, and one private underground parking space. Residents have access to a theater/media room, a fully equipped gym, and a rooftop community room complete with a patio, grill, seating, and resident planter boxes—perfect for entertaining or relaxing. Just downstairs, the vibrant Midtown Global Market offers a variety of restaurants, shops, and entertainment options. Outdoor enthusiasts will appreciate the Midtown Greenway trail at the end of the block and Powderhorn Park just two blocks away. With 24-hour security, seamless single-level living, and easy access to freeways and public transportation, this loft offers unmatched convenience and lifestyle. Best of all, pets are welcome in this magnificent property.
INTERIOR
Bedrooms: 1
Fin ft² / Living Area: 980 ft²
Below Ground Living: N/A
Bathrooms: 1
Above Ground Living: 980ft²
-
Basement Details: None,
Appliances Included:
-
- Range
- Refrigerator
- Washer
- Dryer
- Microwave
- Dishwasher
- Disposal
- Stainless Steel Appliances
EXTERIOR
Air Conditioning: Heat Pump
Garage Spaces: 1
Construction Materials: N/A
Foundation Size: 980ft²
Unit Amenities:
-
- Panoramic View
- Kitchen Center Island
- City View
- Main Floor Primary Bedroom
- Primary Bedroom Walk-In Closet
Heating System:
-
- Baseboard
- Heat Pump
- Radiator(s)
ROOMS
| Main | Size | ft² |
|---|---|---|
| Living Room | 19x16 | 361 ft² |
| Dining Room | 9x7 | 81 ft² |
| Kitchen | 16x12 | 256 ft² |
| Bedroom 1 | 14x12 | 196 ft² |
| Bathroom | 8x8 | 64 ft² |
LOT
Acres: N/A
Lot Size Dim.: N/A
Longitude: 44.9493
Latitude: -93.2608
Zoning: Residential-Single Family
FINANCIAL & TAXES
Tax year: 2025
Tax annual amount: $2,250
MISCELLANEOUS
Fuel System: N/A
Sewer System: City Sewer - In Street
Water System: City Water - In Street
ADDITIONAL INFORMATION
MLS#: NST7804997
Listing Brokerage: Coldwell Banker Burnet

ID: 4169513
Published: October 01, 2025
Last Update: October 01, 2025
Views: 2


