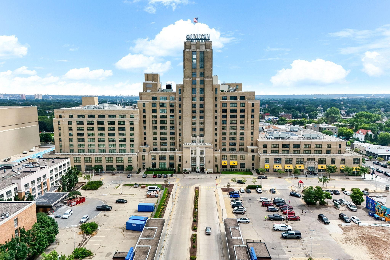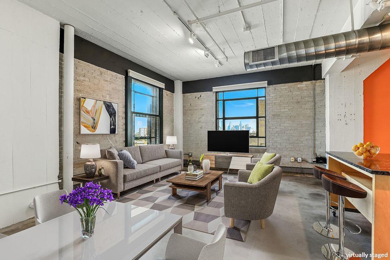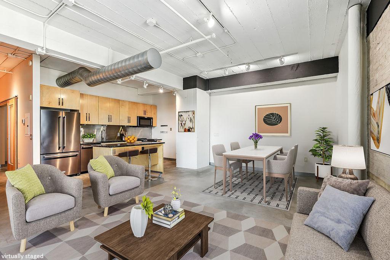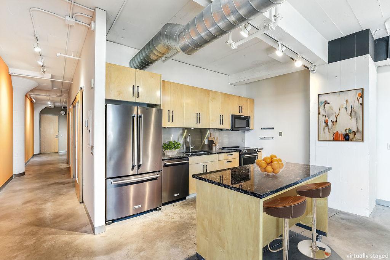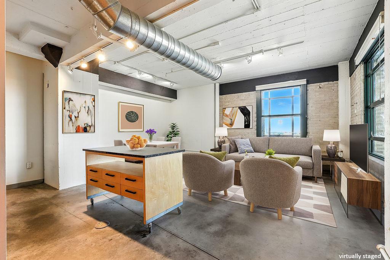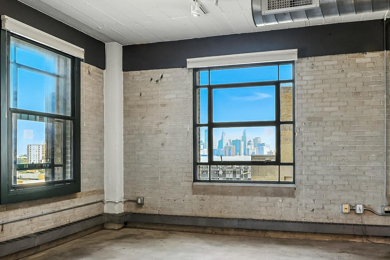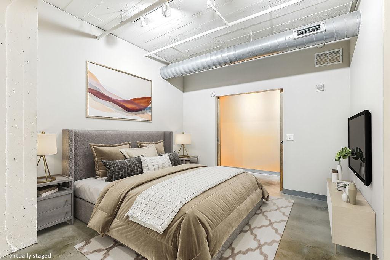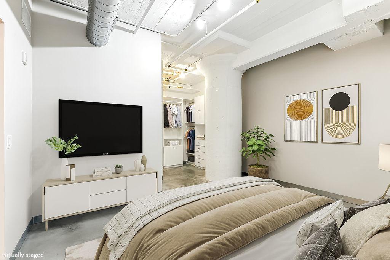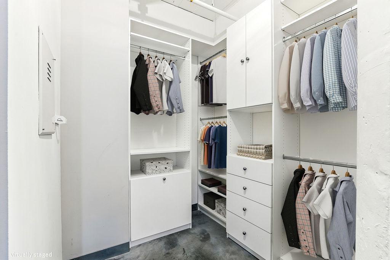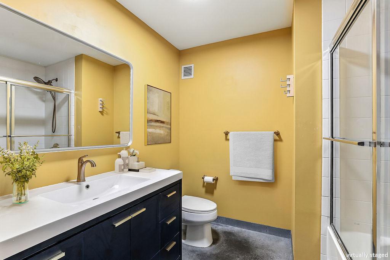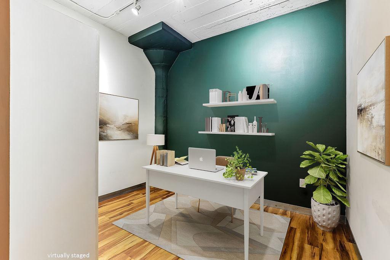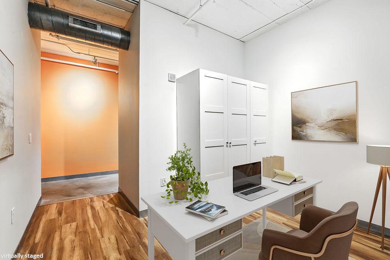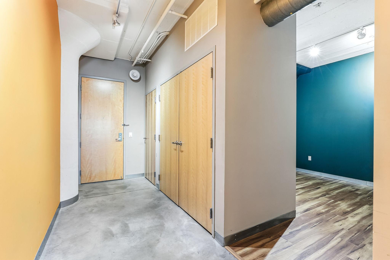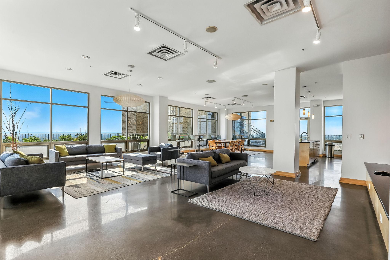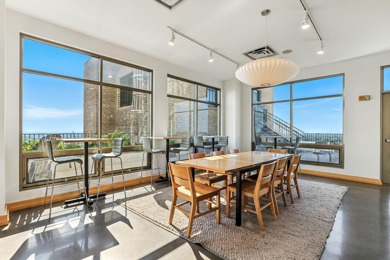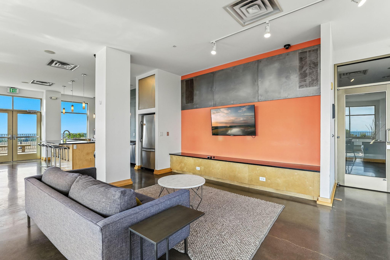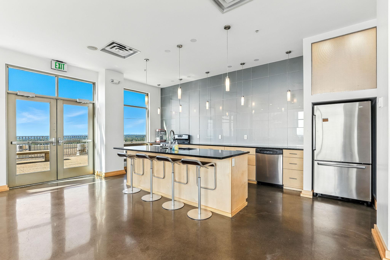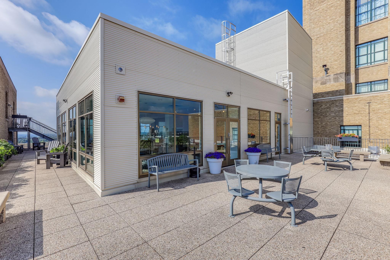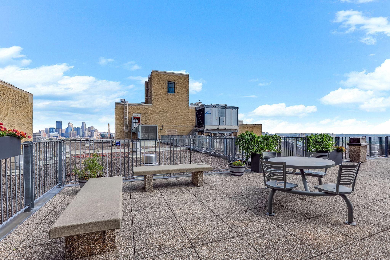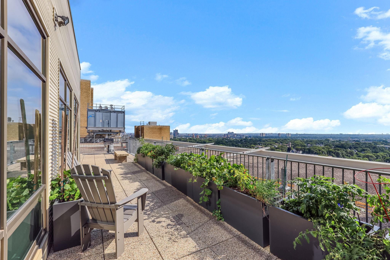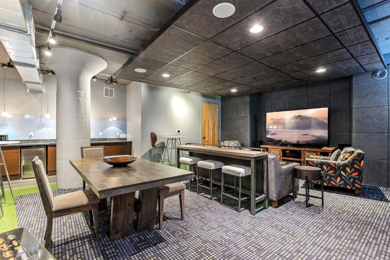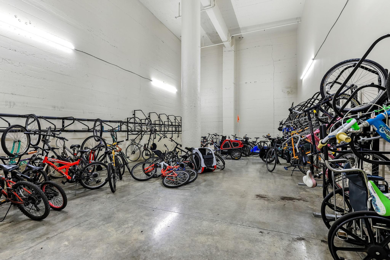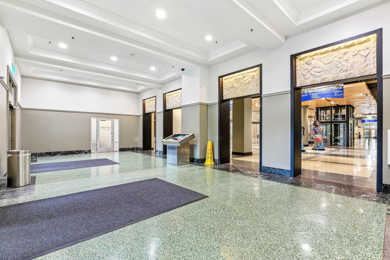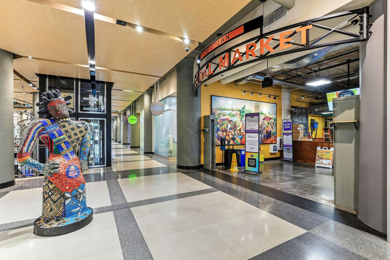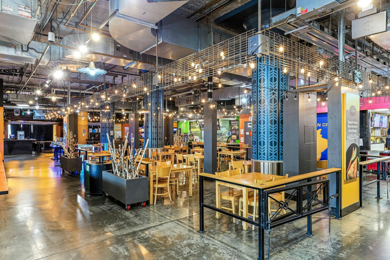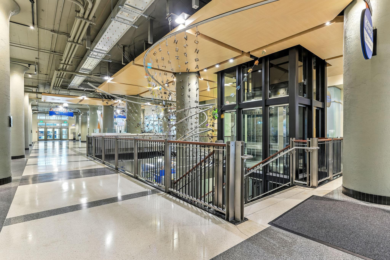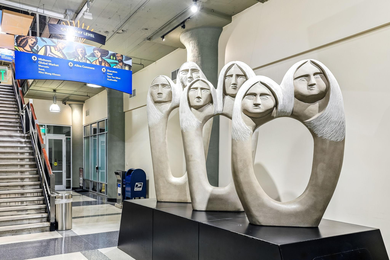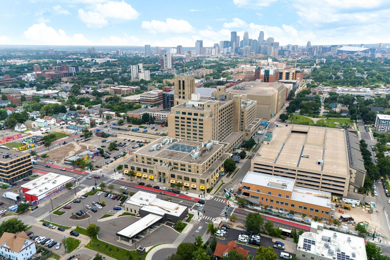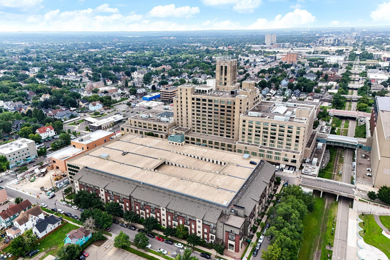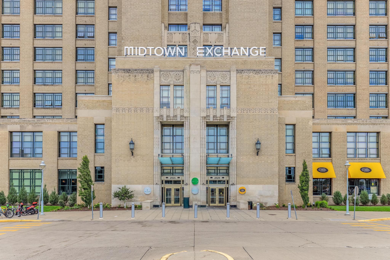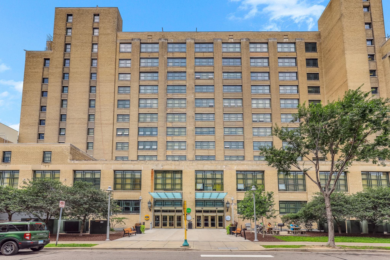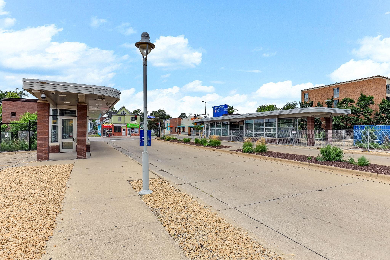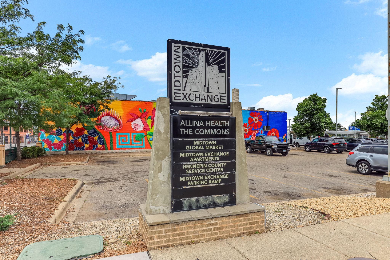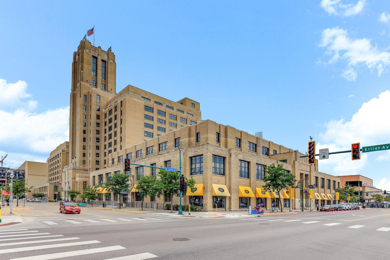2929 CHICAGO AVENUE
2929 Chicago Avenue, Minneapolis, 55407, MN
-
Price: $215,000
-
Status type: For Sale
-
City: Minneapolis
-
Neighborhood: Midtown Phillips
Bedrooms: 2
Property Size :1117
-
Listing Agent: NST16645,NST43745
-
Property type : High Rise
-
Zip code: 55407
-
Street: 2929 Chicago Avenue
-
Street: 2929 Chicago Avenue
Bathrooms: 1
Year: 1900
Listing Brokerage: Coldwell Banker Burnet
FEATURES
- Range
- Refrigerator
- Washer
- Dryer
- Microwave
- Exhaust Fan
- Dishwasher
- Disposal
DETAILS
Sweeping downtown skyline views from 9th floor corner 1 bedroom, 1 bathroom condo at the Chicago. See supplements for lots of great information! A lifestyle with everything you need is here at the Midtown Exchange Building! Global Market for good eats, exercise room to work it off, media/game room for chillin’, rooftop patio and grill with full glass super chic party room – full kitchen, TV, dining, and lounge spaces. 2 car garage stall spaces and storage! Spacious open floorplan with high ceilings 2 bedroom unit yet flex on use of rooms! Beautiful kitchen with moveable center island which is so versatile for prep or dining. Granite counters, loads of cabinetry and storage, black finish appliances! Large living/great room leaves space for dining as well while overlooking the panoramic views of Downtown Minneapolis! Owner’s bedroom offers plenty of room for a king bed and additional furniture, plus a large walk-in closet with organizers! Double pocket bard doors add style! 2nd bedroom can be a flex space. Full bath is stylish, too! LVP flooring in bathroom, new shower fixtures, and cool blue vanity. Laundry closet with stack LG units. Solid interior doors! Honeywell smart thermostat, Google smart bulbs, new water shut offs for kitchen and bathrooms, and metal baseboards unique for design. Omni-directional shades and full wall Ikea unit included. Come stay, come play, come relax and live…the Chicago awaits!
INTERIOR
Bedrooms: 2
Fin ft² / Living Area: 1117 ft²
Below Ground Living: N/A
Bathrooms: 1
Above Ground Living: 1117ft²
-
Basement Details: Storage Space,
Appliances Included:
-
- Range
- Refrigerator
- Washer
- Dryer
- Microwave
- Exhaust Fan
- Dishwasher
- Disposal
EXTERIOR
Air Conditioning: Central Air
Garage Spaces: 2
Construction Materials: N/A
Foundation Size: 1117ft²
Unit Amenities:
-
- Kitchen Window
- Walk-In Closet
- Washer/Dryer Hookup
- Security System
- Indoor Sprinklers
- Panoramic View
- Kitchen Center Island
- City View
- Main Floor Primary Bedroom
- Primary Bedroom Walk-In Closet
Heating System:
-
- Forced Air
- Other
ROOMS
| Main | Size | ft² |
|---|---|---|
| Living Room | 20x14.5 | 288.33 ft² |
| Bedroom 1 | 14x11.5 | 159.83 ft² |
| Bedroom 2 | 11x9.5 | 103.58 ft² |
| Walk In Closet | 9x6.5 | 57.75 ft² |
| Bathroom | 8.5x7 | 71.54 ft² |
| Dining Room | n/a | 0 ft² |
| Upper | Size | ft² |
|---|---|---|
| Kitchen | 14x9 | 196 ft² |
| Lower | Size | ft² |
|---|---|---|
| Storage | n/a | 0 ft² |
LOT
Acres: N/A
Lot Size Dim.: common
Longitude: 44.9493
Latitude: -93.2608
Zoning: Residential-Multi-Family
FINANCIAL & TAXES
Tax year: 2025
Tax annual amount: $2,481
MISCELLANEOUS
Fuel System: N/A
Sewer System: City Sewer/Connected
Water System: City Water/Connected
ADDITIONAL INFORMATION
MLS#: NST7782967
Listing Brokerage: Coldwell Banker Burnet

ID: 3996810
Published: August 13, 2025
Last Update: August 13, 2025
Views: 2


