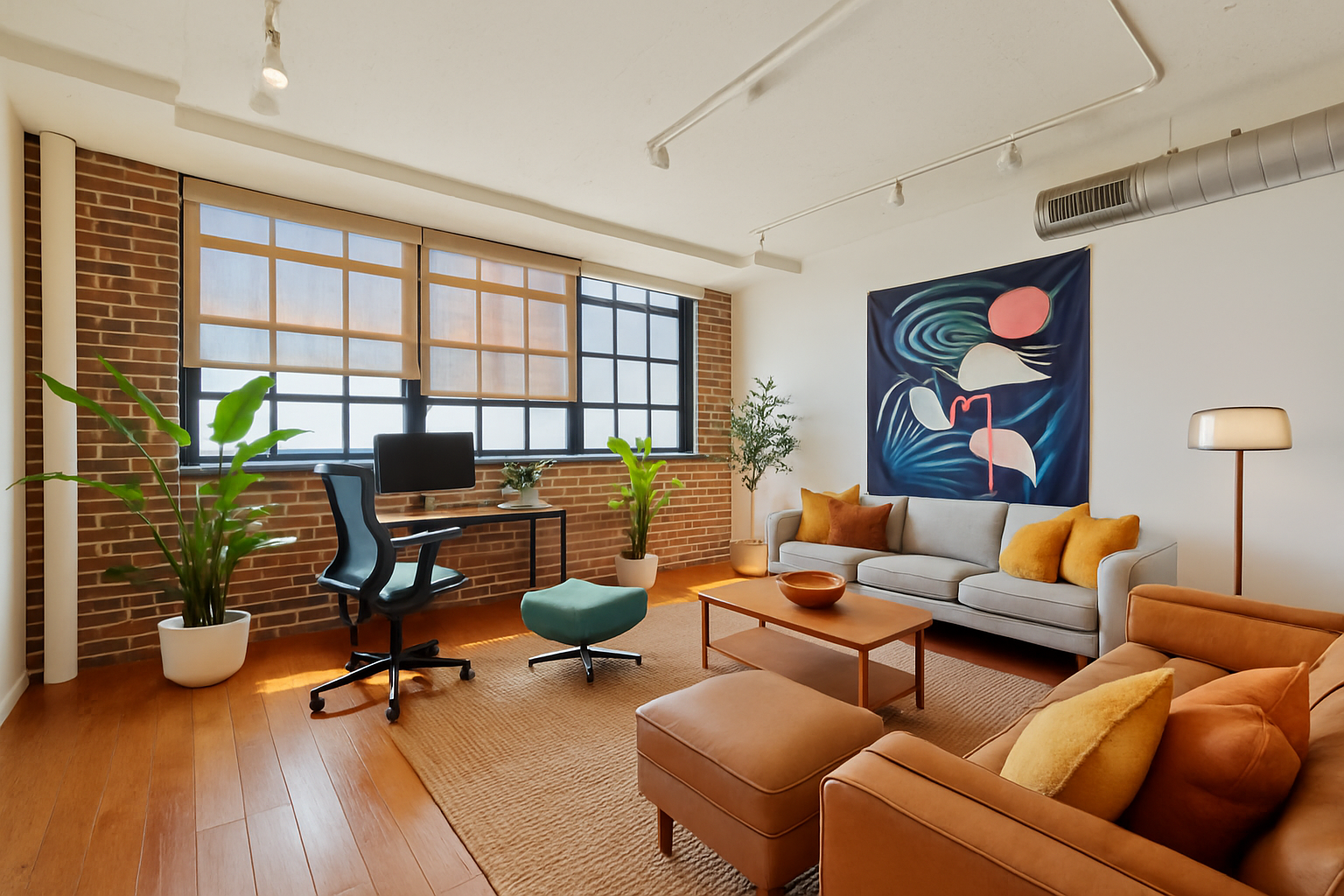2929 CHICAGO AVENUE
2929 Chicago Avenue, Minneapolis, 55407, MN
-
Price: $275,000
-
Status type: For Sale
-
City: Minneapolis
-
Neighborhood: Midtown Phillips
Bedrooms: 2
Property Size :1363
-
Listing Agent: NST14138,NST37541
-
Property type : High Rise
-
Zip code: 55407
-
Street: 2929 Chicago Avenue
-
Street: 2929 Chicago Avenue
Bathrooms: 2
Year: 1900
Listing Brokerage: Keller Williams Preferred Rlty
FEATURES
- Range
- Refrigerator
- Washer
- Dryer
- Microwave
- Dishwasher
- Disposal
- Stainless Steel Appliances
DETAILS
Experience elevated urban living in this exceptional 2-bedroom, 2-bath residence located in the historic Midtown Lofts. This thoughtfully designed unit blends industrial charm with modern elegance, featuring rare hardwood floors, exposed brick walls, custom doors and soaring 10-foot ceilings that create a warm, open ambiance. The spacious kitchen is both stylish and functional, offering stainless steel appliances, a large center island, and ample cabinetry—perfect for everyday living and entertaining. Both bathrooms have been tastefully renovated, showcasing beautiful tile flooring and contemporary finishes. Enjoy the convenience of in-unit laundry, generous storage, and HOA dues that cover nearly all utilities except electricity. Residents have access to impressive amenities, including a stunning rooftop deck with panoramic city views and grilling stations, a sophisticated party room, private theater, fitness center, and secure bike storage. Ideally situated above the Midtown Global Market, you’ll find diverse dining options and fresh organic produce just steps away. With direct access to the Greenway and a major public transit hub, plus proximity to downtown Minneapolis (2 miles) and MSP Airport (8 miles), this home is perfect for discerning buyers seeking a dynamic, connected lifestyle without compromise.
INTERIOR
Bedrooms: 2
Fin ft² / Living Area: 1363 ft²
Below Ground Living: N/A
Bathrooms: 2
Above Ground Living: 1363ft²
-
Basement Details: Block, Concrete,
Appliances Included:
-
- Range
- Refrigerator
- Washer
- Dryer
- Microwave
- Dishwasher
- Disposal
- Stainless Steel Appliances
EXTERIOR
Air Conditioning: Central Air,Dual
Garage Spaces: 1
Construction Materials: N/A
Foundation Size: 1363ft²
Unit Amenities:
-
- Natural Woodwork
- Hardwood Floors
- Walk-In Closet
- Washer/Dryer Hookup
- Indoor Sprinklers
- Paneled Doors
- Cable
- Kitchen Center Island
- Tile Floors
- Main Floor Primary Bedroom
- Primary Bedroom Walk-In Closet
Heating System:
-
- Forced Air
- Boiler
ROOMS
| Main | Size | ft² |
|---|---|---|
| Living Room | 19 x 17 | 361 ft² |
| Dining Room | 8 x 9 | 64 ft² |
| Kitchen | 10 x 12 | 100 ft² |
| Bedroom 1 | 18 x 14 | 324 ft² |
| Bedroom 2 | 12 x 11 | 144 ft² |
LOT
Acres: N/A
Lot Size Dim.: N/A
Longitude: 44.9493
Latitude: -93.2608
Zoning: Residential-Single Family
FINANCIAL & TAXES
Tax year: 2025
Tax annual amount: $3,540
MISCELLANEOUS
Fuel System: N/A
Sewer System: City Sewer/Connected
Water System: City Water - In Street
ADDITIONAL INFORMATION
MLS#: NST7769041
Listing Brokerage: Keller Williams Preferred Rlty

ID: 3875324
Published: July 10, 2025
Last Update: July 10, 2025
Views: 4






