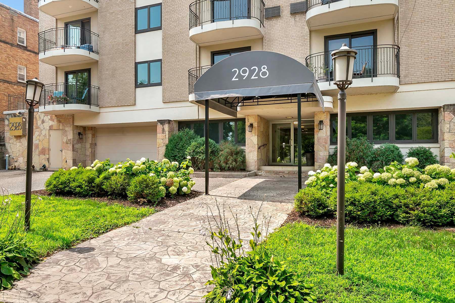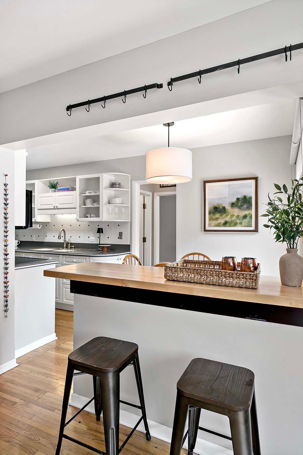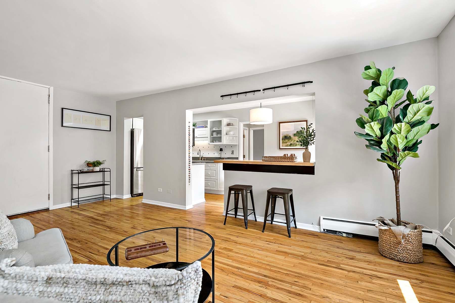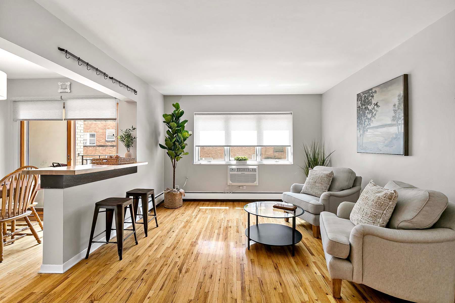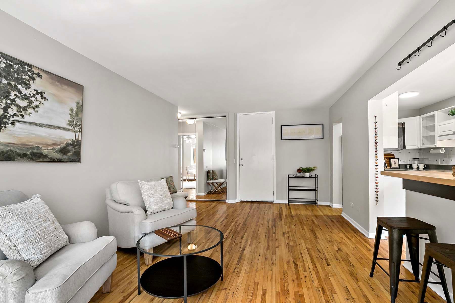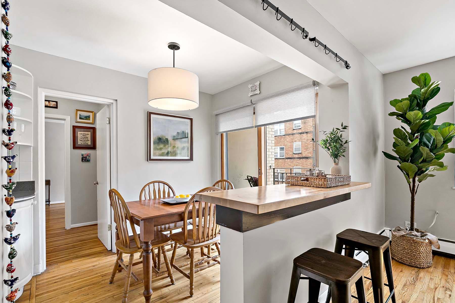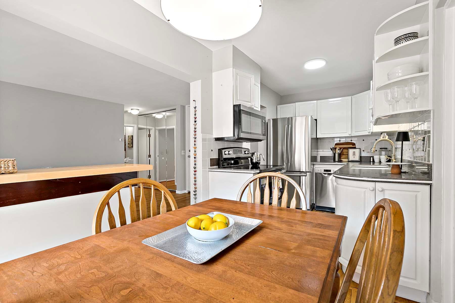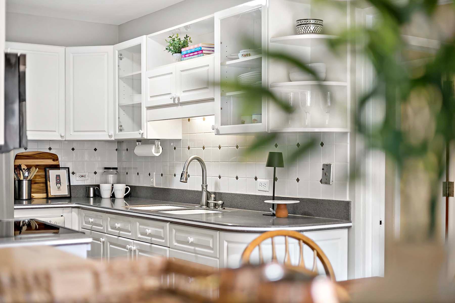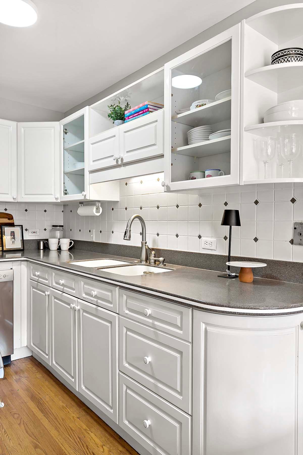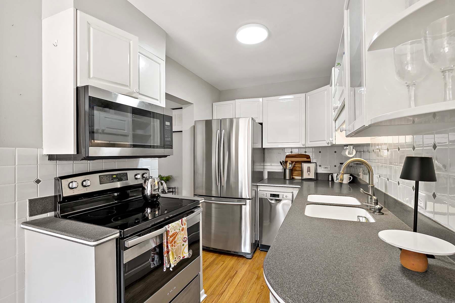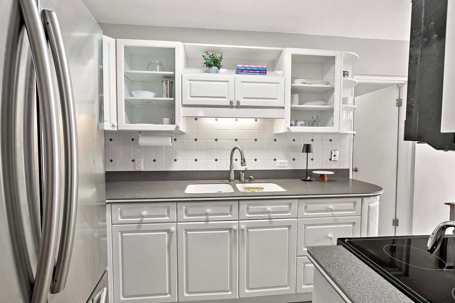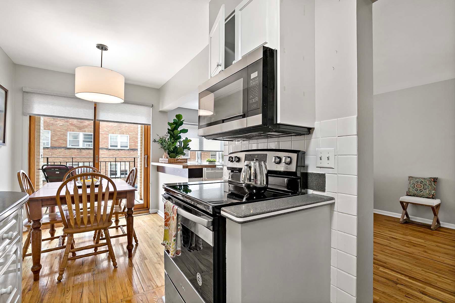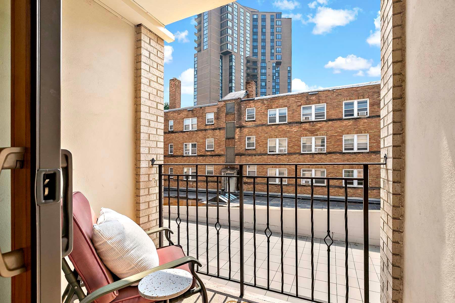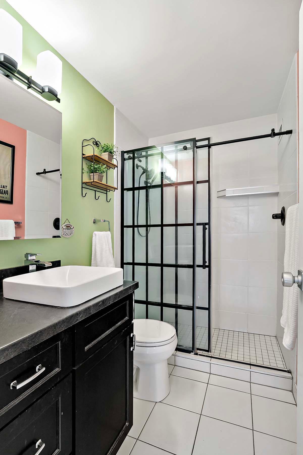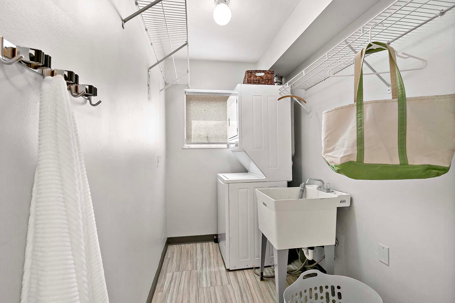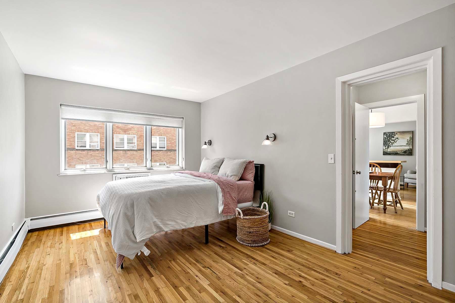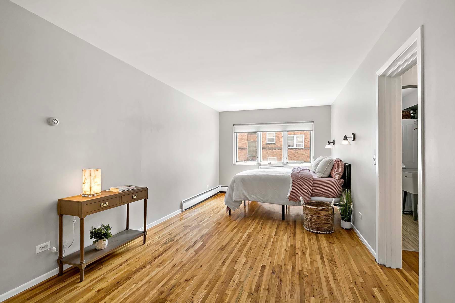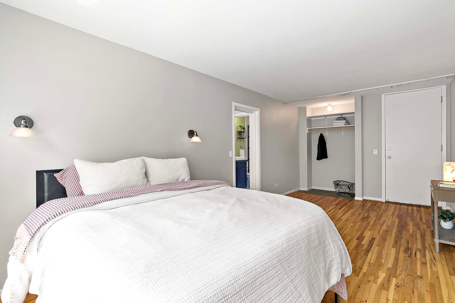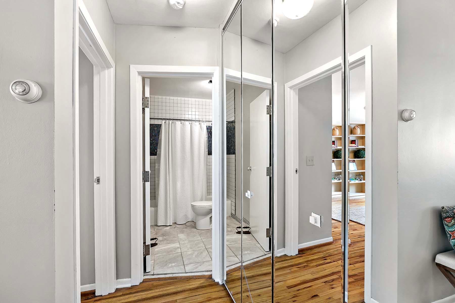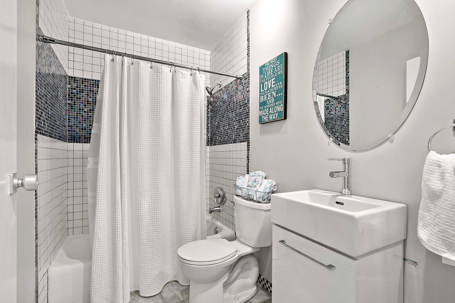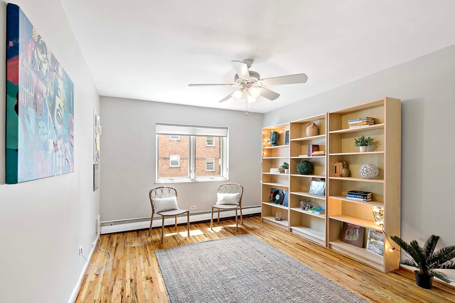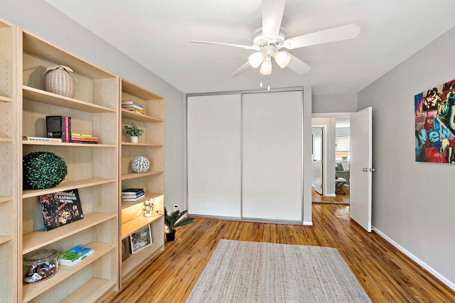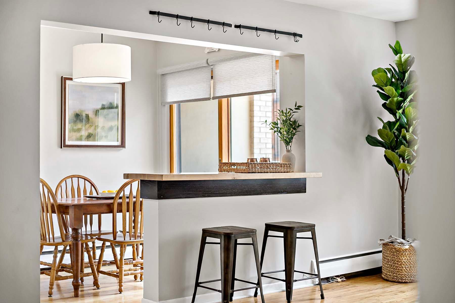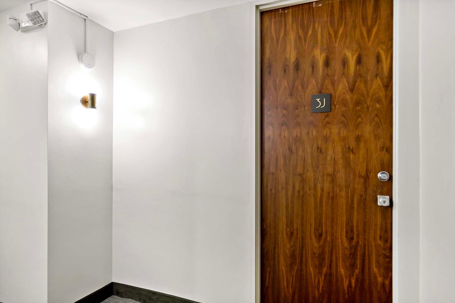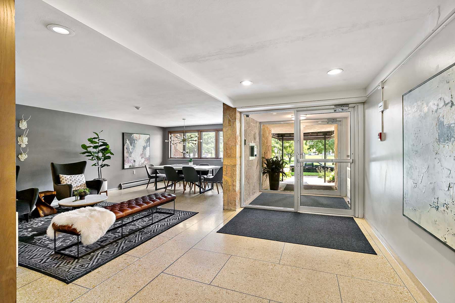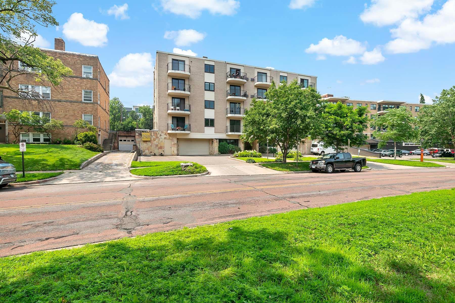2928 DEAN PARKWAY
2928 Dean Parkway, Minneapolis, 55416, MN
-
Price: $275,000
-
Status type: For Sale
-
City: Minneapolis
-
Neighborhood: Cedar - Isles - Dean
Bedrooms: 2
Property Size :1048
-
Listing Agent: NST16644,NST103266
-
Property type : High Rise
-
Zip code: 55416
-
Street: 2928 Dean Parkway
-
Street: 2928 Dean Parkway
Bathrooms: 2
Year: 1960
Listing Brokerage: Edina Realty, Inc.
FEATURES
- Range
- Refrigerator
- Washer
- Dryer
- Microwave
- Exhaust Fan
- Dishwasher
DETAILS
You’re in luck—Welcome to 2928 Dean Parkway, perfectly nestled between Cedar Lake, Lake of the Isles, and Bde Maka Ska. This stylish 1960 Mid-Century Modern building features a freshly updated lobby and refreshed hallways, complete with show-stopping walnut entry doors. Park in your generously sized heated garage stall- #23 (goodbye, winter scraping), that is just around the corner from the elevator! Inside Unit 3J, you’ll find a smart “double unit” layout with a bedroom and bathroom on each side—ideal for guests, roommates, or just spreading out. The bright living room flows into a cozy dining nook with a private balcony. You’ll also enjoy an updated kitchen with stainless steel appliances, and a rare in-unit laundry room. Hardwood floors, generous storage, and views of the brand-new community courtyard round out the space. Try your hand at raised-bed gardening, fire up the grill, or explore the nearby restaurants, bars- just steps from your door. Mid-century charm, modern convenience, and lakes for days—what more could you ask for?
INTERIOR
Bedrooms: 2
Fin ft² / Living Area: 1048 ft²
Below Ground Living: N/A
Bathrooms: 2
Above Ground Living: 1048ft²
-
Basement Details: None,
Appliances Included:
-
- Range
- Refrigerator
- Washer
- Dryer
- Microwave
- Exhaust Fan
- Dishwasher
EXTERIOR
Air Conditioning: Wall Unit(s)
Garage Spaces: 1
Construction Materials: N/A
Foundation Size: 1048ft²
Unit Amenities:
-
- Hardwood Floors
- Balcony
- Ceiling Fan(s)
- Washer/Dryer Hookup
- Tile Floors
Heating System:
-
- Hot Water
- Baseboard
ROOMS
| Main | Size | ft² |
|---|---|---|
| Living Room | 20x11 | 400 ft² |
| Dining Room | 08x06 | 64 ft² |
| Kitchen | 09x06 | 81 ft² |
| Bedroom 1 | 20x10 | 400 ft² |
| Bedroom 2 | 14x11 | 196 ft² |
| Laundry | 08x05 | 64 ft² |
LOT
Acres: N/A
Lot Size Dim.: Common
Longitude: 44.95
Latitude: -93.3174
Zoning: Residential-Single Family
FINANCIAL & TAXES
Tax year: 2025
Tax annual amount: $3,287
MISCELLANEOUS
Fuel System: N/A
Sewer System: City Sewer/Connected
Water System: City Water/Connected
ADDITIONAL INFORMATION
MLS#: NST7774675
Listing Brokerage: Edina Realty, Inc.

ID: 3952157
Published: August 01, 2025
Last Update: August 01, 2025
Views: 14


