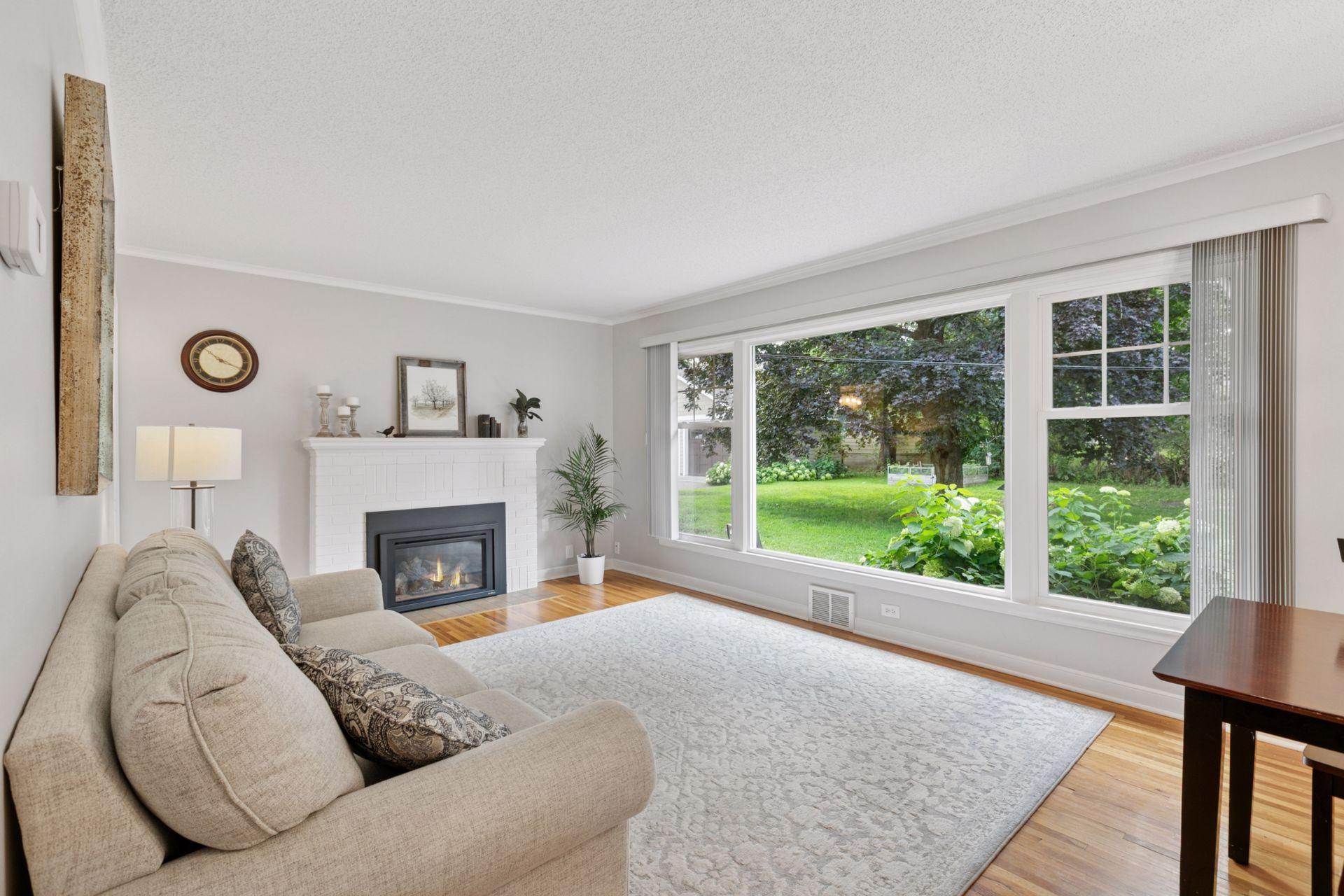2924 PERRY AVENUE
2924 Perry Avenue, Golden Valley, 55422, MN
-
Price: $359,900
-
Status type: For Sale
-
City: Golden Valley
-
Neighborhood: Woodlawn Park
Bedrooms: 3
Property Size :1734
-
Listing Agent: NST1001561,NST94282
-
Property type : Single Family Residence
-
Zip code: 55422
-
Street: 2924 Perry Avenue
-
Street: 2924 Perry Avenue
Bathrooms: 1
Year: 1948
Listing Brokerage: The Daniel Group | Realty
DETAILS
Welcome to this inviting 3-bedroom, 1-bathroom home in the heart of Golden Valley, offering move-in ready comfort and exciting potential. Alongside its well-maintained living spaces, the lower level features unfinished square footage already plumbed—perfect for adding a future bedroom and / or bath. Inside, enjoy sun-filled rooms and a seamless main-level layout. The living room features a large picture window overlooking the backyard and a cozy gas fireplace. The adjacent dining area flows into a beautifully updated kitchen with crisp cabinetry, granite countertops, stainless steel appliances, and tile backsplash—designed for both style and function. From the dining room, step into the spacious three-season porch, ideal for relaxing or entertaining. Step out to the adjacent patio...the perfect spot for your grill, overlooking a backyard framed by mature trees. The setting offers a blend of partial sun and shade, giving the yard a peaceful, wooded feel. Three main-floor bedrooms provide comfortable retreats, while the lower level’s finished family room with a second fireplace is perfect for movie nights or game days. The unfinished section of the basement offers incredible flexibility—whether you need more living space, a guest suite, home office, workshop, or workout room. Additional highlights a matching 10 x 12 backyard shed, and landscaped yard. Situated in a quiet neighborhood, you’re minutes from parks, shopping, and downtown Minneapolis.
INTERIOR
Bedrooms: 3
Fin ft² / Living Area: 1734 ft²
Below Ground Living: 336ft²
Bathrooms: 1
Above Ground Living: 1398ft²
-
Basement Details: Egress Window(s), Finished, Full,
Appliances Included:
-
EXTERIOR
Air Conditioning: Central Air
Garage Spaces: 1
Construction Materials: N/A
Foundation Size: 1152ft²
Unit Amenities:
-
- Kitchen Window
- Porch
- Hardwood Floors
- Main Floor Primary Bedroom
Heating System:
-
- Forced Air
ROOMS
| Main | Size | ft² |
|---|---|---|
| Kitchen | 13 x 8 | 169 ft² |
| Dining Room | 10 x 9 | 100 ft² |
| Living Room | 17 x 12 | 289 ft² |
| Bedroom 1 | 13 x 12 | 169 ft² |
| Bedroom 2 | 12 x 10 | 144 ft² |
| Bedroom 3 | 11 x 9 | 121 ft² |
| Three Season Porch | 12 x 12 | 144 ft² |
| Mud Room | 9 x 9 | 81 ft² |
| Lower | Size | ft² |
|---|---|---|
| Family Room | 28 x 12 | 784 ft² |
| Laundry | 10 x 7 | 100 ft² |
| Workshop | 23 x 10 | 529 ft² |
| Storage | 23 x 7 | 529 ft² |
LOT
Acres: N/A
Lot Size Dim.: 95 x 132
Longitude: 45.0103
Latitude: -93.3409
Zoning: Residential-Single Family
FINANCIAL & TAXES
Tax year: 2025
Tax annual amount: $4,787
MISCELLANEOUS
Fuel System: N/A
Sewer System: City Sewer/Connected
Water System: City Water/Connected
ADDITIONAL INFORMATION
MLS#: NST7783554
Listing Brokerage: The Daniel Group | Realty

ID: 3997775
Published: August 13, 2025
Last Update: August 13, 2025
Views: 1






