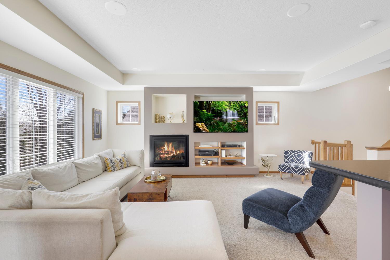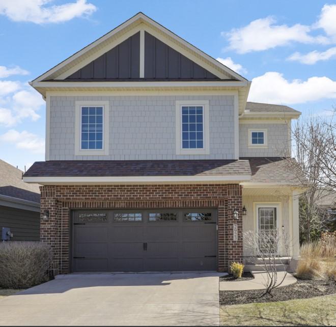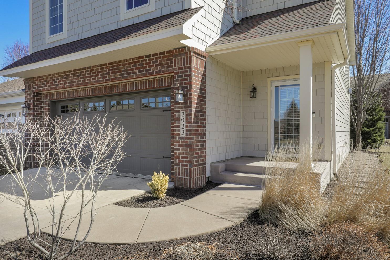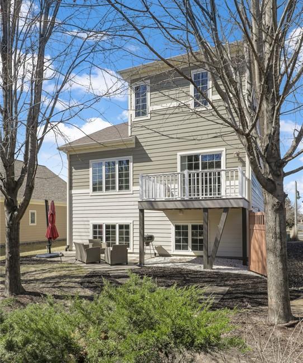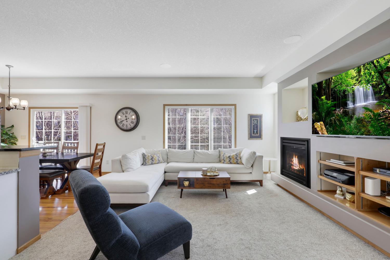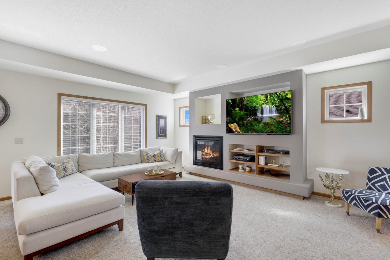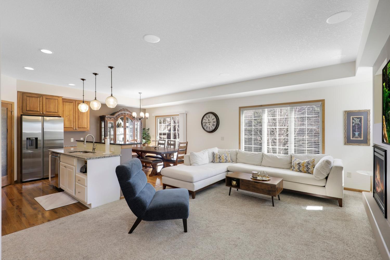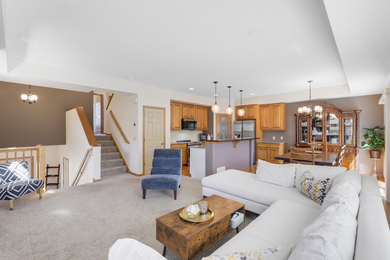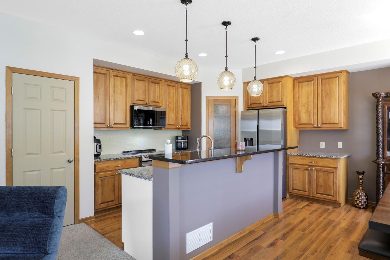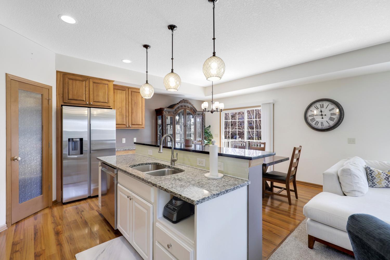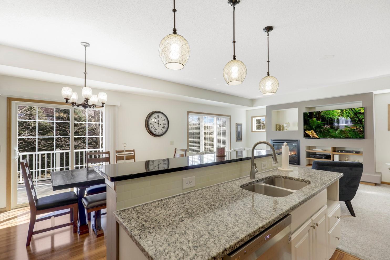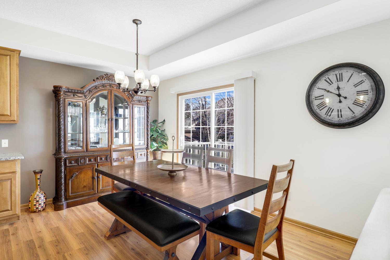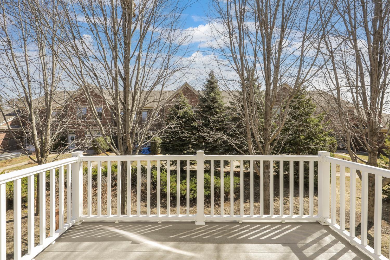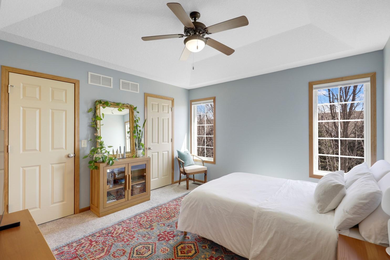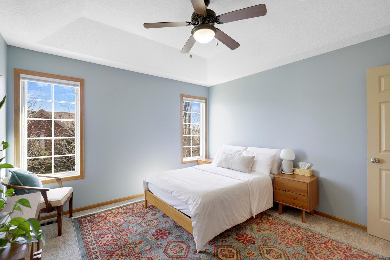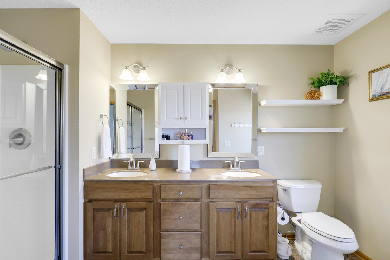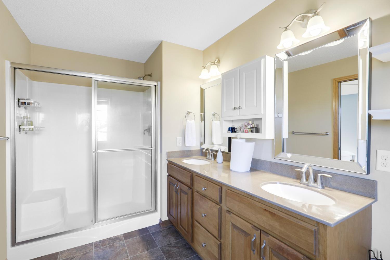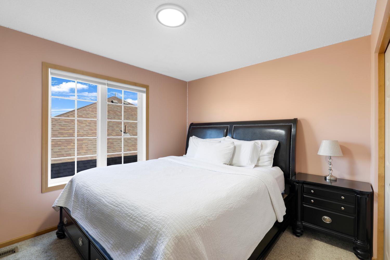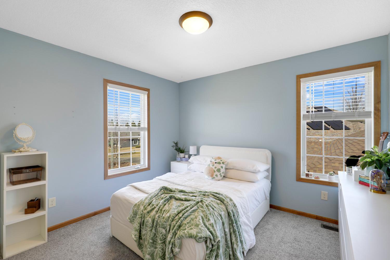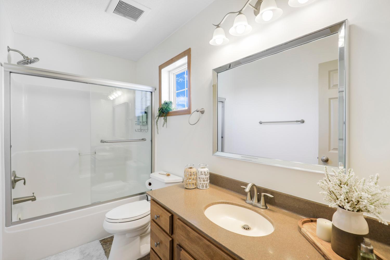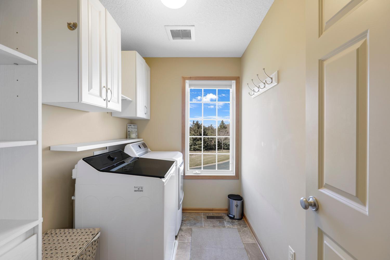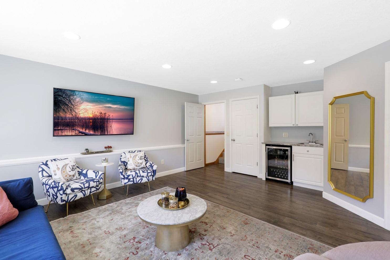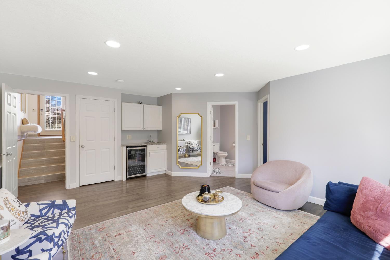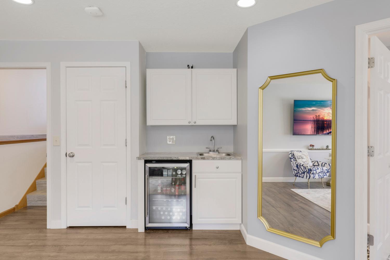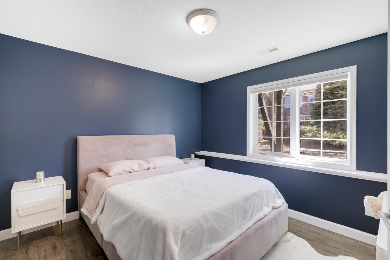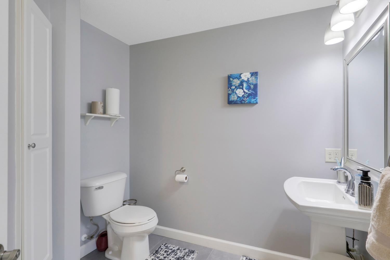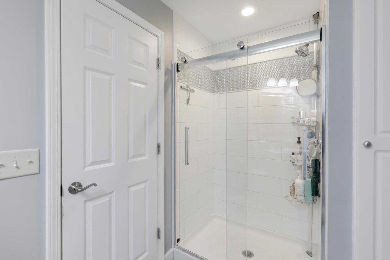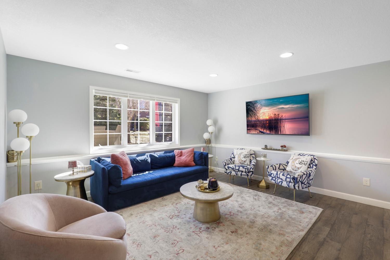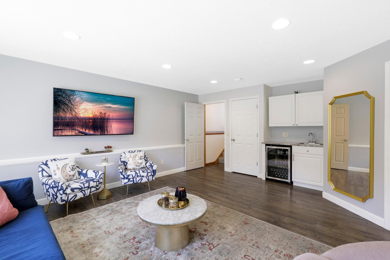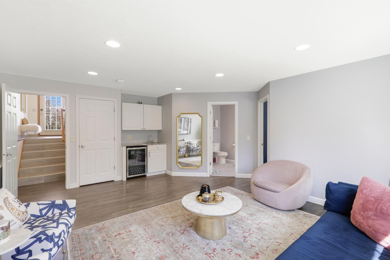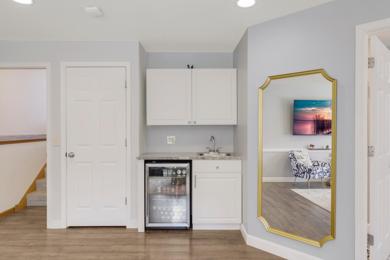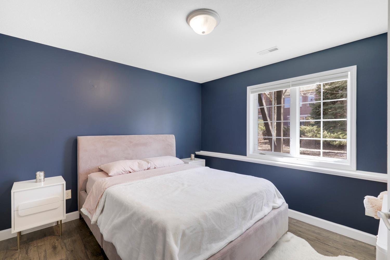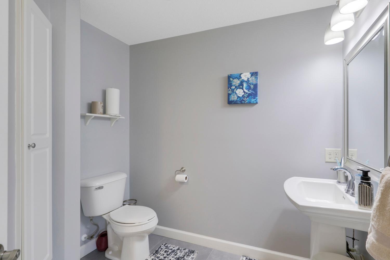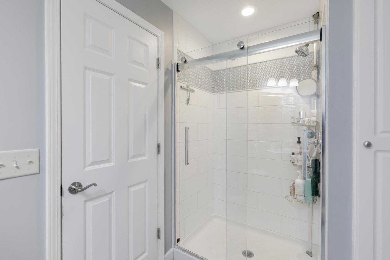2923 124TH CIRCLE
2923 124th Circle, Blaine, 55449, MN
-
Price: $449,900
-
Status type: For Sale
-
City: Blaine
-
Neighborhood: The Lakes Of Radisson 20th
Bedrooms: 4
Property Size :2156
-
Listing Agent: NST21044,NST49157
-
Property type : Townhouse Detached
-
Zip code: 55449
-
Street: 2923 124th Circle
-
Street: 2923 124th Circle
Bathrooms: 3
Year: 2010
Listing Brokerage: RE/MAX Advantage Plus
FEATURES
- Range
- Refrigerator
- Washer
- Dryer
- Microwave
- Exhaust Fan
- Dishwasher
- Water Softener Owned
- Humidifier
- Gas Water Heater
- Stainless Steel Appliances
DETAILS
Better than new, quick closing available! Live Large in “The Lakes” – Schedule Your Tour Today! 4BR, 4BA, Luxury detached Townhome, gain more time to enjoy life with no exterior maintenance. Tucked away on a quiet cul-de-sac in one of Blaine’s most sought-after communities, this beautifully maintained detached townhome offers the perfect blend of space, style, and convenience. Step inside to a spacious foyer with custom tile flooring and an elegant staircase that sets the tone for the rest of the home. The light-filled main level features a stunning living room with gas fireplace, custom built-ins, and a dramatic box-vault ceiling. The open-concept dining area flows seamlessly to a newly finished, maintenance-free deck—with a concrete patio below—ideal for relaxing or entertaining in your back yard. The gourmet kitchen is a chef’s dream, boasting granite countertops, a walk-in corner pantry, breakfast bar, tile backsplash, appliance garage, and updated Samsung and LG stainless steel appliances—perfect for everyday living or hosting. Upstairs, the private primary suite offers a peaceful retreat with a tray-vault ceiling, dual closets, and a ¾ private bath featuring a double vanity. Two additional bedrooms, a full bath, and an upper-level laundry room add both comfort and convenience. The finished lower level expands your living space with a cozy family room, wet bar, fourth bedroom, and a fully updated ¾ bath with custom tile shower—perfect for guests, multigenerational living, or a home office. Enjoy hassle-free living with HOA-covered lawn care and snow removal. Plus, you’ll love the lifestyle that comes with living in The Lakes: scenic trails, over 100 acres of water for kayaking and paddleboarding, neighborhood parks, a beach area, and courts for volleyball and basketball. Close to dining, shopping, the National Sports Center, and TPC Golf Course, this is your chance to enjoy low-maintenance luxury in a vibrant community.
INTERIOR
Bedrooms: 4
Fin ft² / Living Area: 2156 ft²
Below Ground Living: 600ft²
Bathrooms: 3
Above Ground Living: 1556ft²
-
Basement Details: Daylight/Lookout Windows, Finished, Full,
Appliances Included:
-
- Range
- Refrigerator
- Washer
- Dryer
- Microwave
- Exhaust Fan
- Dishwasher
- Water Softener Owned
- Humidifier
- Gas Water Heater
- Stainless Steel Appliances
EXTERIOR
Air Conditioning: Central Air
Garage Spaces: 2
Construction Materials: N/A
Foundation Size: 625ft²
Unit Amenities:
-
- Patio
- Deck
- Natural Woodwork
- Hardwood Floors
- Ceiling Fan(s)
- Walk-In Closet
- Vaulted Ceiling(s)
- Washer/Dryer Hookup
- In-Ground Sprinkler
- Paneled Doors
- Kitchen Center Island
- Wet Bar
- Tile Floors
- Primary Bedroom Walk-In Closet
Heating System:
-
- Forced Air
- Fireplace(s)
ROOMS
| Main | Size | ft² |
|---|---|---|
| Foyer | 7x9 | 49 ft² |
| Living Room | 20x14 | 400 ft² |
| Kitchen | 12x10 | 144 ft² |
| Dining Room | 12x10 | 144 ft² |
| Deck | 8x12 | 64 ft² |
| Patio | 10x10 | 100 ft² |
| Upper | Size | ft² |
|---|---|---|
| Bedroom 1 | 13x12 | 169 ft² |
| Primary Bathroom | 6x12 | 36 ft² |
| Bedroom 2 | 11x11 | 121 ft² |
| Bedroom 3 | 12x10 | 144 ft² |
| Bathroom | 5x10 | 25 ft² |
| Laundry | 6x9 | 36 ft² |
| Lower | Size | ft² |
|---|---|---|
| Family Room | 15x18 | 225 ft² |
| Bar/Wet Bar Room | n/a | 0 ft² |
| Bedroom 4 | 11x11 | 121 ft² |
| Bathroom | 8x8 | 64 ft² |
LOT
Acres: N/A
Lot Size Dim.: 49x92x47x96
Longitude: 45.1962
Latitude: -93.1946
Zoning: Residential-Single Family
FINANCIAL & TAXES
Tax year: 2025
Tax annual amount: $4,303
MISCELLANEOUS
Fuel System: N/A
Sewer System: City Sewer/Connected
Water System: City Water/Connected
ADDITIONAL INFORMATION
MLS#: NST7722046
Listing Brokerage: RE/MAX Advantage Plus

ID: 3534844
Published: April 08, 2025
Last Update: April 08, 2025
Views: 20


