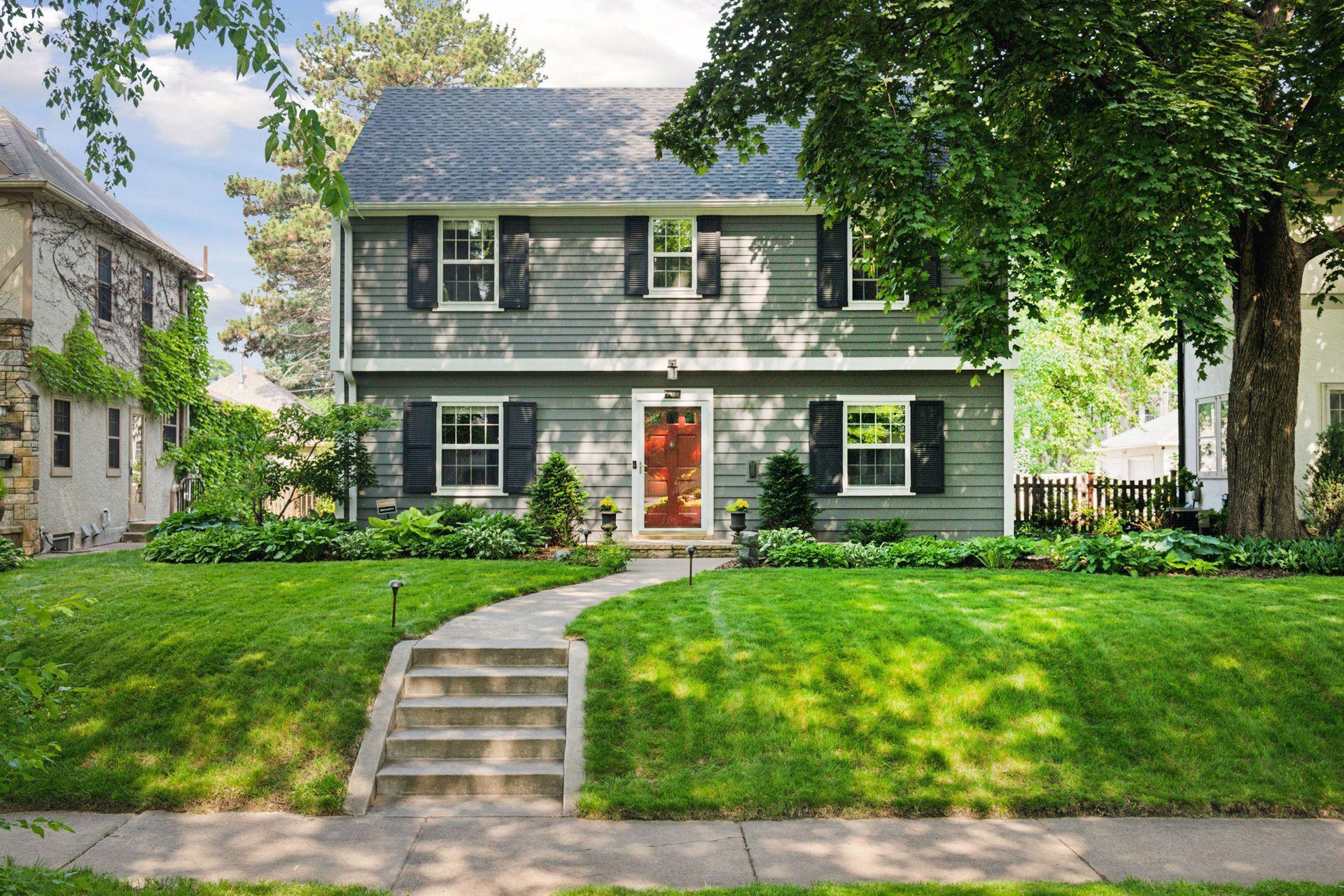2922 EWING AVENUE
2922 Ewing Avenue, Minneapolis, 55416, MN
-
Price: $850,000
-
Status type: For Sale
-
City: Minneapolis
-
Neighborhood: Cedar - Isles - Dean
Bedrooms: 3
Property Size :2568
-
Listing Agent: NST49293,NST229242
-
Property type : Single Family Residence
-
Zip code: 55416
-
Street: 2922 Ewing Avenue
-
Street: 2922 Ewing Avenue
Bathrooms: 3
Year: 1932
Listing Brokerage: Compass
FEATURES
- Range
- Refrigerator
- Washer
- Dryer
- Dishwasher
- Disposal
- Stainless Steel Appliances
- Chandelier
DETAILS
Introducing 2922 Ewing Ave S! This updated, move-in ready home with modern charm is in the sought-after Minneapolis neighborhood of Cedar-Isles-Dean. This beautiful 3-bedroom, 3-bathroom home features an attached heated garage, a fully fenced-in backyard with patio and paved fire pit, updated kitchen with stainless steel appliances, updated bathrooms with heated floors, and 2 wood-burning fireplaces. The home has modern updates, and also features original character such as a laundry chute, a meticulously maintained pink tile bathroom and refinished hardwood floors- all in walking/biking distance from Cedar Lake and Bde Maka Ska. The front entry features a beautiful and functional foyer with large coat closet. The main level features an updated kitchen with stainless steel appliances, gas stovetop, garbage disposal and breakfast nook; an updated powder room with heated floors; large living room with wood-burning fireplace; and formal dining room. The main level also offers access to the attached heated garage as well as the fully fenced-in backyard. Retreat upstairs to one of the three spacious bedrooms and full bathroom. The upper level also includes 2 large linen closets and a functional laundry chute. The lower level was finished in 2010 and includes a large living room with a wood-burning fireplace, updated ¾ bathroom with heated floors, large laundry room with storage and workout area. Recent Home Improvements include: New Roof and Gutter System (2023), Exterior Re-Stained (2023), New Back Door (2023), New Water Heater (2022), New Garage Door (2022), New AC Unit and New Boiler (2017), New Dish Washer and New Garbage Disposal (2017), Basement Remodel/Hardwood Refinished and Patio/Landscaping (2010), Kitchen Remodel (2007). Ideally located near Lake of the Isles, Cedar Lake, trails, shops, and dining. A well-maintained home with incredible potential in one of Minneapolis's most desirable neighborhoods.
INTERIOR
Bedrooms: 3
Fin ft² / Living Area: 2568 ft²
Below Ground Living: 751ft²
Bathrooms: 3
Above Ground Living: 1817ft²
-
Basement Details: Finished, Full,
Appliances Included:
-
- Range
- Refrigerator
- Washer
- Dryer
- Dishwasher
- Disposal
- Stainless Steel Appliances
- Chandelier
EXTERIOR
Air Conditioning: Central Air
Garage Spaces: 2
Construction Materials: N/A
Foundation Size: 923ft²
Unit Amenities:
-
- Patio
- Kitchen Window
- Porch
- Natural Woodwork
- Hardwood Floors
- Exercise Room
Heating System:
-
- Radiant Floor
- Boiler
ROOMS
| Main | Size | ft² |
|---|---|---|
| Foyer | 10x7 | 100 ft² |
| Living Room | 23x13 | 529 ft² |
| Dining Room | 13x11 | 169 ft² |
| Kitchen | 11x10 | 121 ft² |
| Informal Dining Room | 7x6 | 49 ft² |
| Bathroom | 5x3 | 25 ft² |
| Upper | Size | ft² |
|---|---|---|
| Bedroom 1 | 28x13 | 784 ft² |
| Bathroom | 8x6 | 64 ft² |
| Bedroom 2 | 11x11 | 121 ft² |
| Bedroom 3 | 11x10 | 121 ft² |
| Porch | 14x6 | 196 ft² |
| Lower | Size | ft² |
|---|---|---|
| Family Room | 21x12 | 441 ft² |
| Flex Room | 13x10 | 169 ft² |
| Laundry | 10x5 | 100 ft² |
| Bathroom | 7x5 | 49 ft² |
LOT
Acres: N/A
Lot Size Dim.: 57x128x47x128
Longitude: 44.9496
Latitude: -93.3273
Zoning: Residential-Single Family
FINANCIAL & TAXES
Tax year: 2025
Tax annual amount: $11,902
MISCELLANEOUS
Fuel System: N/A
Sewer System: City Sewer/Connected
Water System: City Water/Connected
ADITIONAL INFORMATION
MLS#: NST7757990
Listing Brokerage: Compass

ID: 3803419
Published: June 19, 2025
Last Update: June 19, 2025
Views: 2






