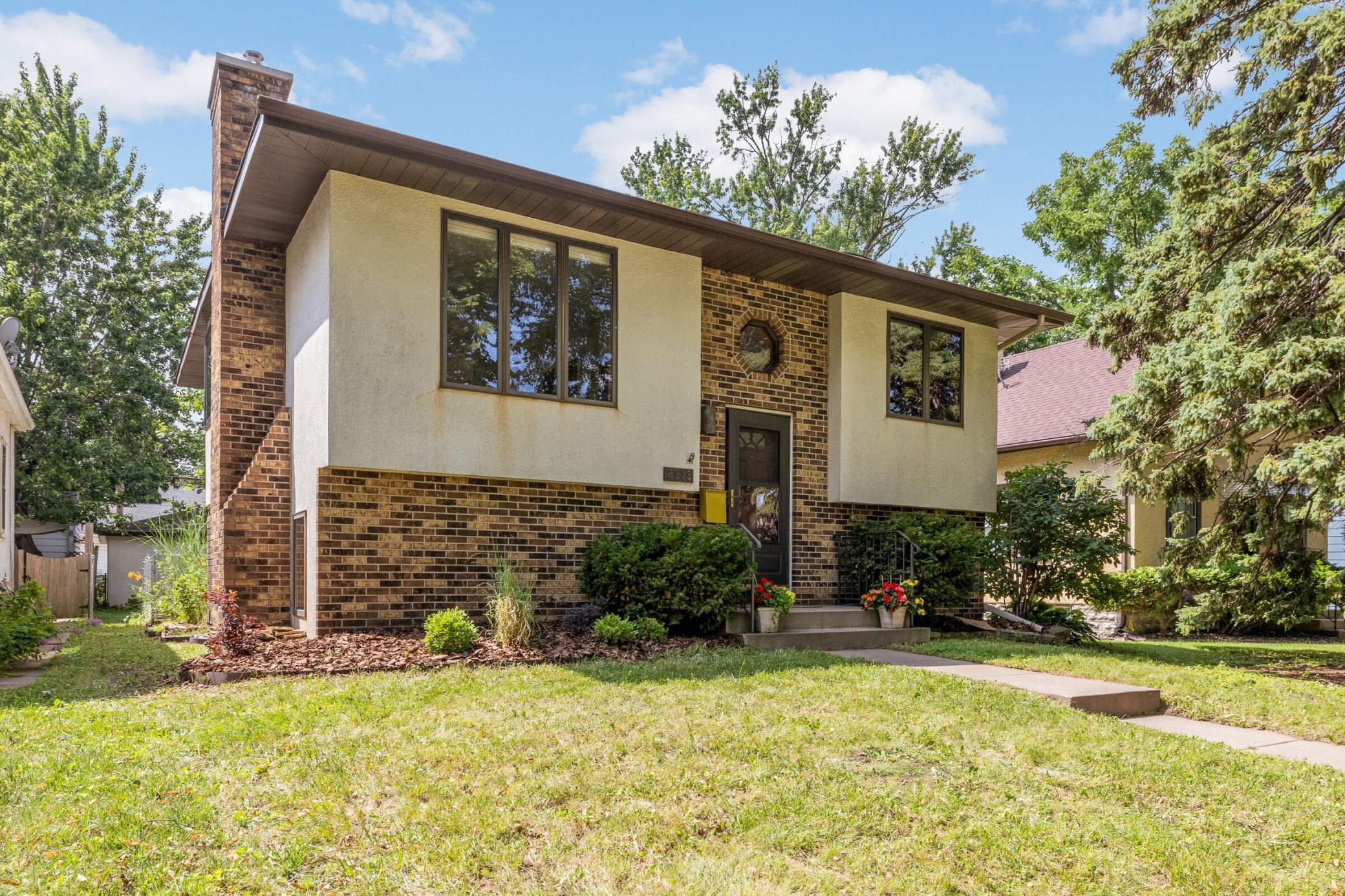2918 CLEVELAND STREET
2918 Cleveland Street, Minneapolis, 55418, MN
-
Price: $395,000
-
Status type: For Sale
-
City: Minneapolis
-
Neighborhood: Waite Park
Bedrooms: 4
Property Size :1841
-
Listing Agent: NST1000537,NST50570
-
Property type : Single Family Residence
-
Zip code: 55418
-
Street: 2918 Cleveland Street
-
Street: 2918 Cleveland Street
Bathrooms: 2
Year: 1983
Listing Brokerage: The Real Estate Collaborative
FEATURES
- Range
- Refrigerator
- Washer
- Dryer
- Microwave
- Dishwasher
DETAILS
Think you don't care for a split-entry? Think again. 2918 is a magical blend of style, comfort, and ease of living. This move-in ready 4BR, 2BA is in the heart of Northeast! A bright, open kitchen with updated countertops, hardware, vent hood, and dishwasher flows into a dining area framed by a sunny new bay window. The lower level offers a cozy fireplace with built-ins and a working sauna—perfect for relaxing. This home includes new bamboo flooring upstairs and cork flooring in the lower level. Step outside to a fully fenced backyard with a firepit and upper deck, great for gathering with friends or unwinding at home. Major updates include a new roof (house & garage), furnace, AC, and more, all in a desirable NE Minneapolis location near restaurants, coffee shops, and breweries.
INTERIOR
Bedrooms: 4
Fin ft² / Living Area: 1841 ft²
Below Ground Living: 903ft²
Bathrooms: 2
Above Ground Living: 938ft²
-
Basement Details: Daylight/Lookout Windows, Finished, Full,
Appliances Included:
-
- Range
- Refrigerator
- Washer
- Dryer
- Microwave
- Dishwasher
EXTERIOR
Air Conditioning: Central Air
Garage Spaces: 2
Construction Materials: N/A
Foundation Size: 938ft²
Unit Amenities:
-
- Deck
- Natural Woodwork
- Sauna
- Tile Floors
- Main Floor Primary Bedroom
Heating System:
-
- Forced Air
ROOMS
| Main | Size | ft² |
|---|---|---|
| Living Room | 15x13 | 225 ft² |
| Dining Room | 14x8 | 196 ft² |
| Kitchen | 12x11 | 144 ft² |
| Bedroom 1 | 12x11 | 144 ft² |
| Bedroom 2 | 11x8 | 121 ft² |
| Deck | 13x12 | 169 ft² |
| Lower | Size | ft² |
|---|---|---|
| Family Room | 20x17 | 400 ft² |
| Bedroom 3 | 15x10 | 225 ft² |
| Bedroom 4 | 12.5x7.5 | 92.09 ft² |
| Sauna | 7.5x4.5 | 32.76 ft² |
| Laundry | 10x10 | 100 ft² |
LOT
Acres: N/A
Lot Size Dim.: 126x40
Longitude: 45.021
Latitude: -93.2311
Zoning: Residential-Single Family
FINANCIAL & TAXES
Tax year: 2025
Tax annual amount: $5,116
MISCELLANEOUS
Fuel System: N/A
Sewer System: City Sewer/Connected
Water System: City Water/Connected
ADDITIONAL INFORMATION
MLS#: NST7769922
Listing Brokerage: The Real Estate Collaborative

ID: 3952131
Published: August 01, 2025
Last Update: August 01, 2025
Views: 1






