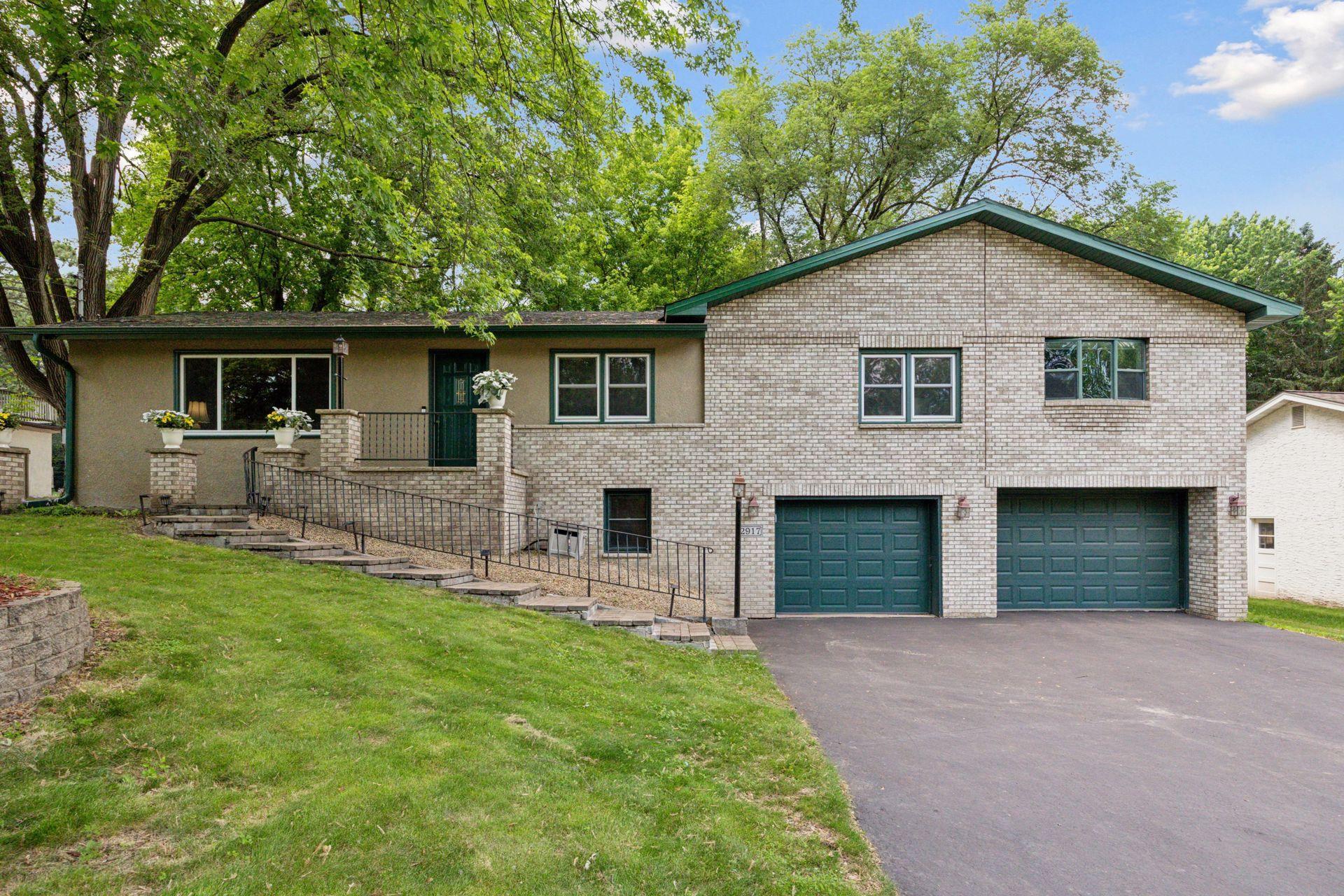2917 TROSETH ROAD
2917 Troseth Road, Roseville, 55113, MN
-
Price: $565,000
-
Status type: For Sale
-
City: Roseville
-
Neighborhood: Section 5 Town 29 Range 23
Bedrooms: 4
Property Size :3272
-
Listing Agent: NST16444,NST47190
-
Property type : Single Family Residence
-
Zip code: 55113
-
Street: 2917 Troseth Road
-
Street: 2917 Troseth Road
Bathrooms: 3
Year: 1960
Listing Brokerage: Edina Realty, Inc.
FEATURES
- Range
- Refrigerator
- Washer
- Dryer
- Microwave
- Dishwasher
- Disposal
- Gas Water Heater
- Double Oven
- Stainless Steel Appliances
DETAILS
Open floor plan, lots of natural light, tons of storage, huge 1½ acre lot, 4 bedrooms with 3 on one level. Primary Suite includes a walk-in closet, luxury bathroom including heated floors, awesome shower & home office. Hardwood floors, ceramic floors, Updated Kitchen with Maple Cabinetry, Wood burning fireplace, spacious living room, finished family room in lower level with full wet bar, insulated 3-car garage with large workshop, large custom deck overlooking the huge, private back yard - perfect!
INTERIOR
Bedrooms: 4
Fin ft² / Living Area: 3272 ft²
Below Ground Living: 1000ft²
Bathrooms: 3
Above Ground Living: 2272ft²
-
Basement Details: Block, Daylight/Lookout Windows, Egress Window(s), Finished, Partial, Storage Space,
Appliances Included:
-
- Range
- Refrigerator
- Washer
- Dryer
- Microwave
- Dishwasher
- Disposal
- Gas Water Heater
- Double Oven
- Stainless Steel Appliances
EXTERIOR
Air Conditioning: Central Air
Garage Spaces: 3
Construction Materials: N/A
Foundation Size: 2400ft²
Unit Amenities:
-
- Kitchen Window
- Deck
- Hardwood Floors
- Ceiling Fan(s)
- Walk-In Closet
- Vaulted Ceiling(s)
- Washer/Dryer Hookup
- Hot Tub
- Paneled Doors
- Cable
- Wet Bar
- Tile Floors
- Main Floor Primary Bedroom
- Primary Bedroom Walk-In Closet
Heating System:
-
- Hot Water
- Baseboard
- Radiant Floor
- Boiler
- Fireplace(s)
ROOMS
| Main | Size | ft² |
|---|---|---|
| Living Room | 18x15 | 324 ft² |
| Dining Room | 13x10 | 169 ft² |
| Kitchen | 20x11 | 400 ft² |
| Bedroom 1 | 21x15 | 441 ft² |
| Bedroom 2 | 12x11 | 144 ft² |
| Bedroom 3 | 12x12 | 144 ft² |
| Office | 15x15 | 225 ft² |
| Walk In Closet | 21x6 | 441 ft² |
| Deck | 12x20 | 144 ft² |
| Lower | Size | ft² |
|---|---|---|
| Family Room | 25x19 | 625 ft² |
| Bedroom 4 | 15x12 | 225 ft² |
| Workshop | 41x9 | 1681 ft² |
| Storage | 12x9 | 144 ft² |
LOT
Acres: N/A
Lot Size Dim.: 80x301
Longitude: 45.0291
Latitude: -93.2045
Zoning: Residential-Single Family
FINANCIAL & TAXES
Tax year: 2025
Tax annual amount: $7,246
MISCELLANEOUS
Fuel System: N/A
Sewer System: City Sewer/Connected
Water System: City Water/Connected
ADITIONAL INFORMATION
MLS#: NST7769700
Listing Brokerage: Edina Realty, Inc.

ID: 3877183
Published: July 11, 2025
Last Update: July 11, 2025
Views: 3






