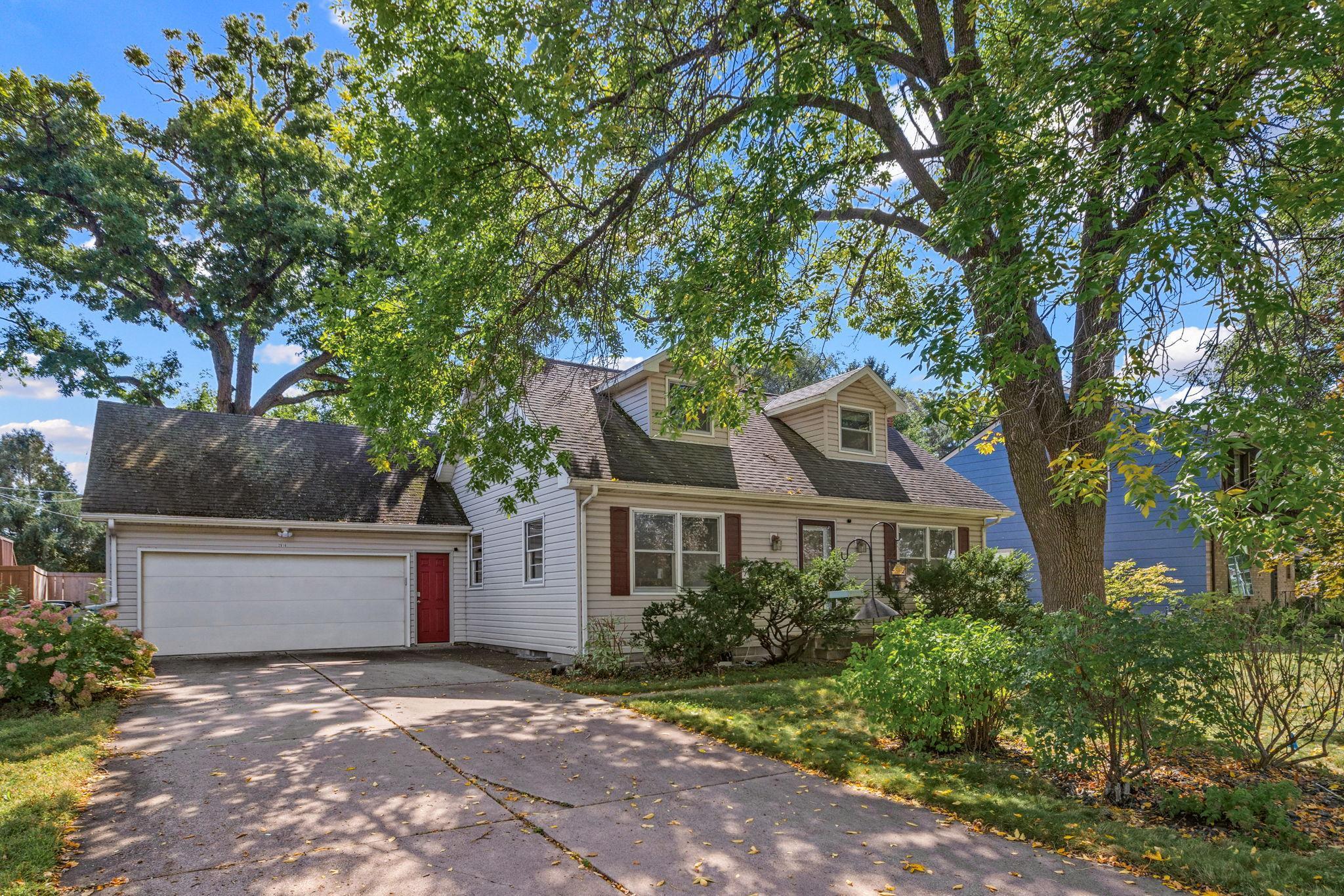2916 SILVER LAKE COURT
2916 Silver Lake Court, Minneapolis (Saint Anthony), 55421, MN
-
Price: $520,000
-
Status type: For Sale
-
Neighborhood: Harstad Second Add
Bedrooms: 5
Property Size :2760
-
Listing Agent: NST16445,NST504229
-
Property type : Single Family Residence
-
Zip code: 55421
-
Street: 2916 Silver Lake Court
-
Street: 2916 Silver Lake Court
Bathrooms: 3
Year: 1965
Listing Brokerage: Edina Realty, Inc.
FEATURES
- Range
- Refrigerator
- Washer
- Dryer
- Microwave
- Dishwasher
- Water Softener Owned
- Disposal
- Gas Water Heater
- Stainless Steel Appliances
DETAILS
Rare opportunity to own a home across from Silver Lake and steps to spectacular Silverwood Park! This home has been thoughtfully updated and has so many great living spaces. The spacious kitchen was renovated in 2015 and flows seamlessly into the dining room, living room, and sunroom. The sunroom features walls of windows overlooking the fully fenced, private backyard and newer deck. In the living room there are gorgeous original hardwood floors, a wood burning fireplace, and views of Silver Lake out the front windows. Upstairs are three good sized bedrooms, all with hardwood floors, and an updated full bathroom. In the lower level is even more fantastic space to spread out with a family room and 5th bedroom with a large, bright, full bathroom. Many shops and restaurants are also within walking distance at Silver Lake Shopping Center, as well as a pickleball court at the end of the block!
INTERIOR
Bedrooms: 5
Fin ft² / Living Area: 2760 ft²
Below Ground Living: 698ft²
Bathrooms: 3
Above Ground Living: 2062ft²
-
Basement Details: Block, Partially Finished,
Appliances Included:
-
- Range
- Refrigerator
- Washer
- Dryer
- Microwave
- Dishwasher
- Water Softener Owned
- Disposal
- Gas Water Heater
- Stainless Steel Appliances
EXTERIOR
Air Conditioning: Central Air
Garage Spaces: 2
Construction Materials: N/A
Foundation Size: 918ft²
Unit Amenities:
-
- Deck
- Hardwood Floors
- Ceiling Fan(s)
- Kitchen Center Island
Heating System:
-
- Forced Air
ROOMS
| Main | Size | ft² |
|---|---|---|
| Living Room | 26x12 | 676 ft² |
| Dining Room | 15x8 | 225 ft² |
| Kitchen | 14x13 | 196 ft² |
| Sun Room | 21x14 | 441 ft² |
| Bedroom 4 | 11x11 | 121 ft² |
| Upper | Size | ft² |
|---|---|---|
| Bedroom 1 | 20x11 | 400 ft² |
| Bedroom 2 | 11x10 | 121 ft² |
| Bedroom 3 | 15x9 | 225 ft² |
| Lower | Size | ft² |
|---|---|---|
| Family Room | 14x12 | 196 ft² |
| Bedroom 5 | 14x11 | 196 ft² |
| Utility Room | 20x11 | 400 ft² |
LOT
Acres: N/A
Lot Size Dim.: 77x118
Longitude: 45.0435
Latitude: -93.2189
Zoning: Residential-Single Family
FINANCIAL & TAXES
Tax year: 2025
Tax annual amount: $8,046
MISCELLANEOUS
Fuel System: N/A
Sewer System: City Sewer/Connected
Water System: City Water/Connected
ADDITIONAL INFORMATION
MLS#: NST7802114
Listing Brokerage: Edina Realty, Inc.

ID: 4150554
Published: September 26, 2025
Last Update: September 26, 2025
Views: 1






