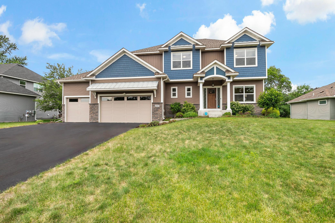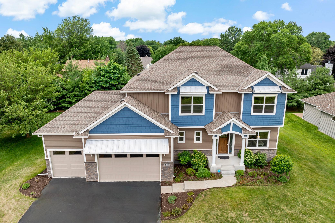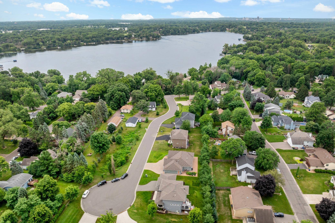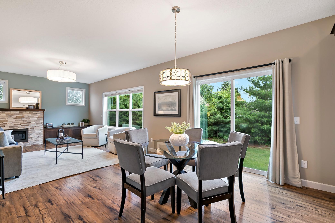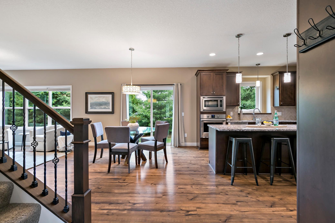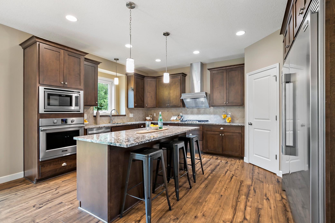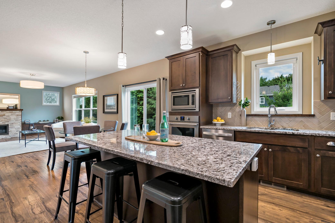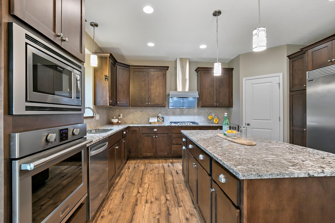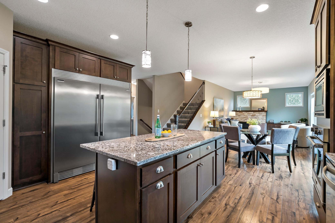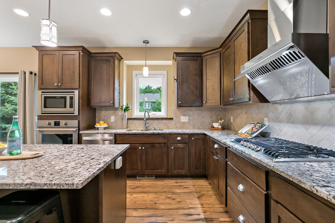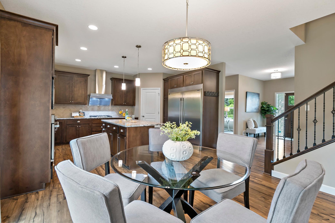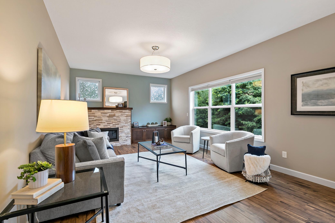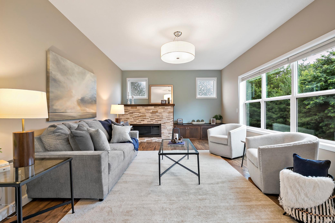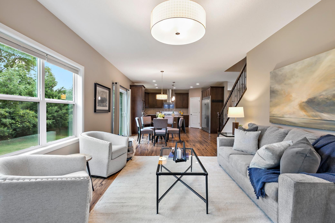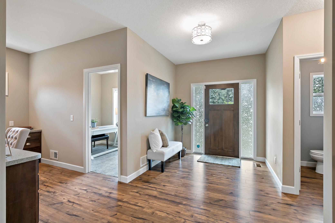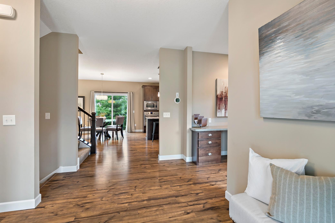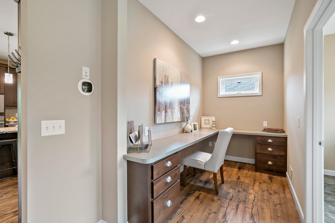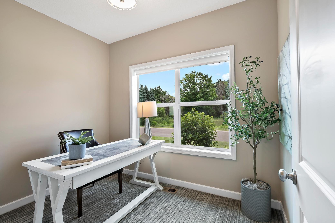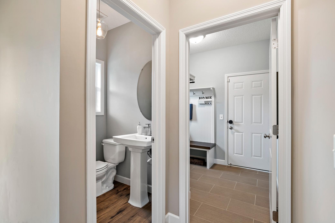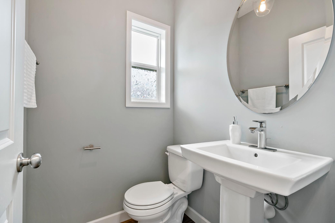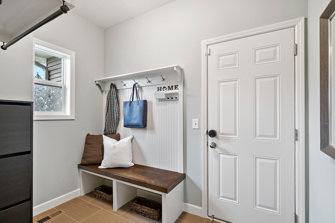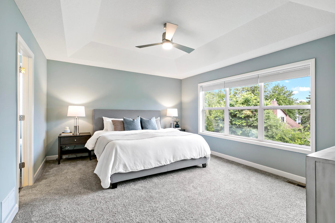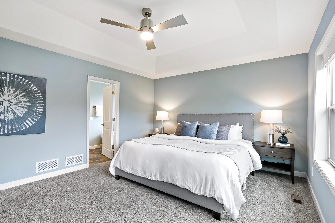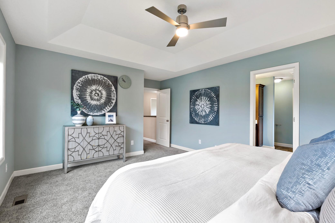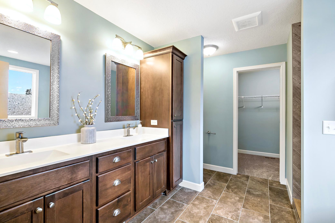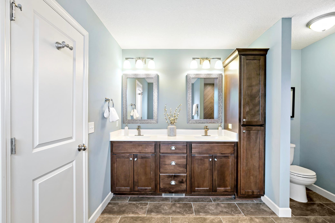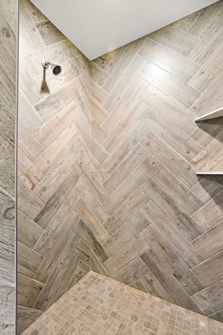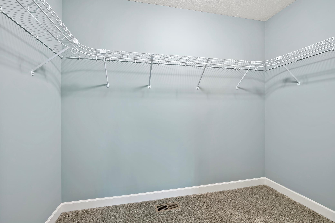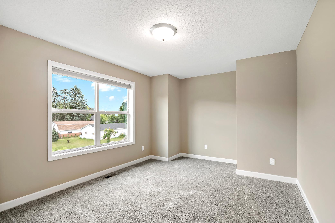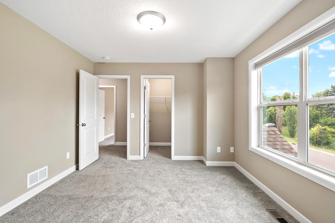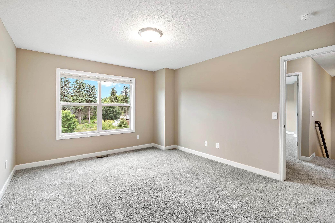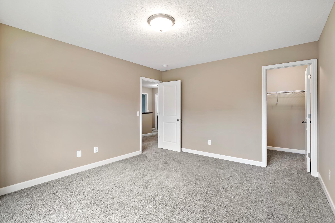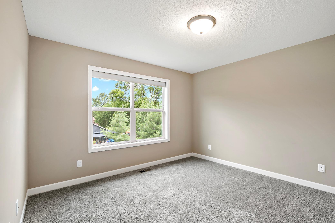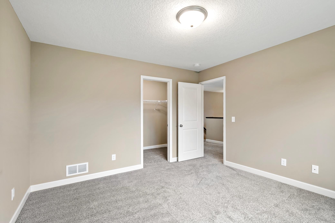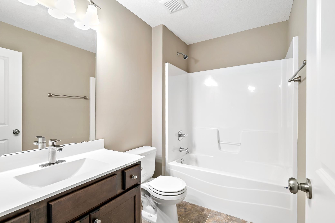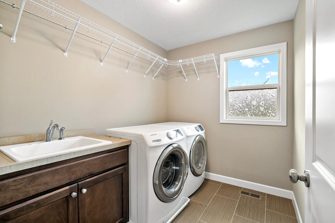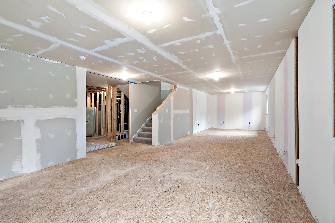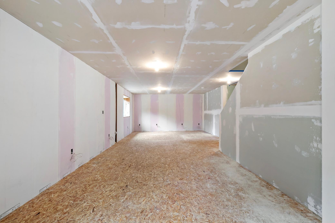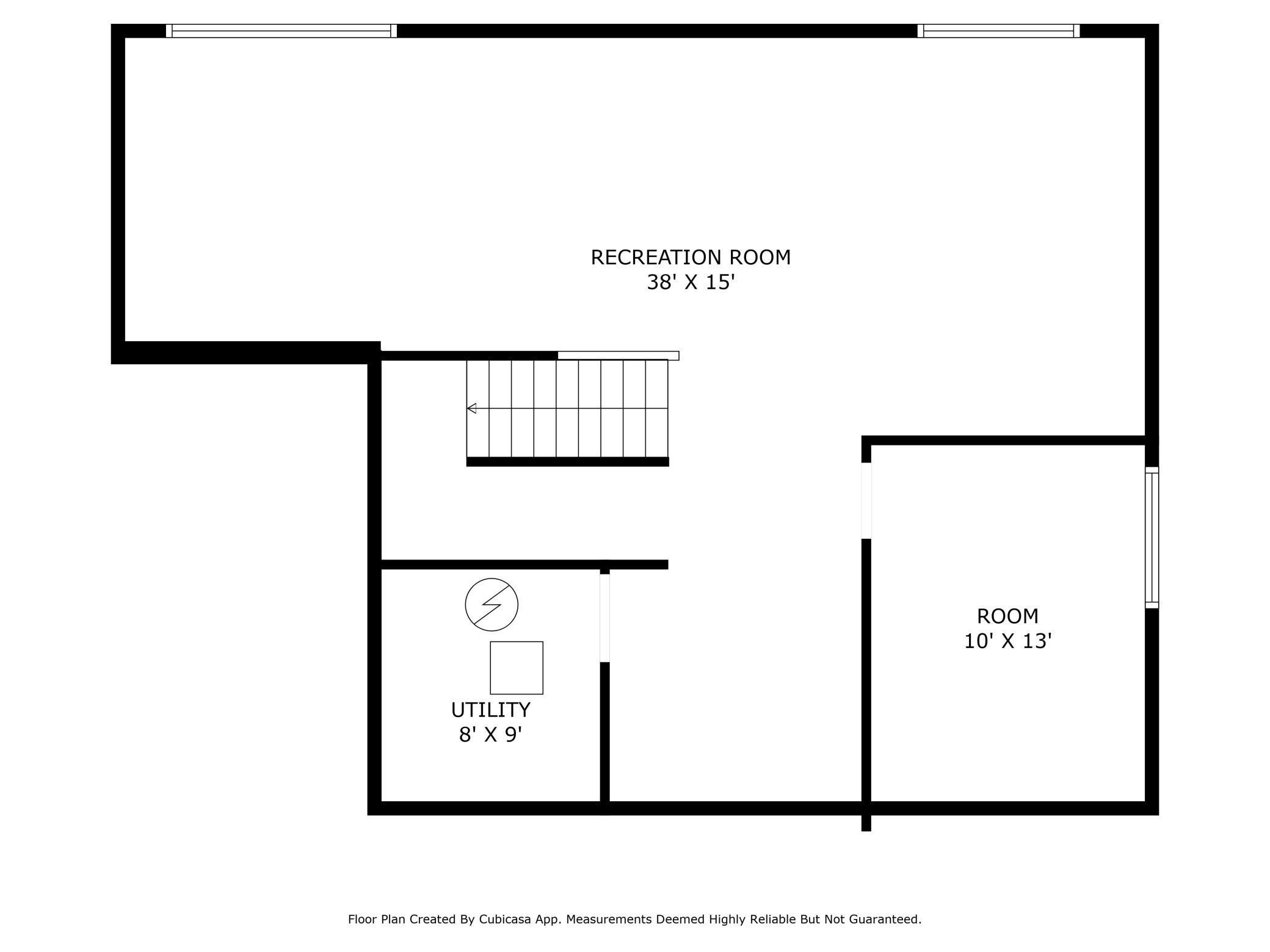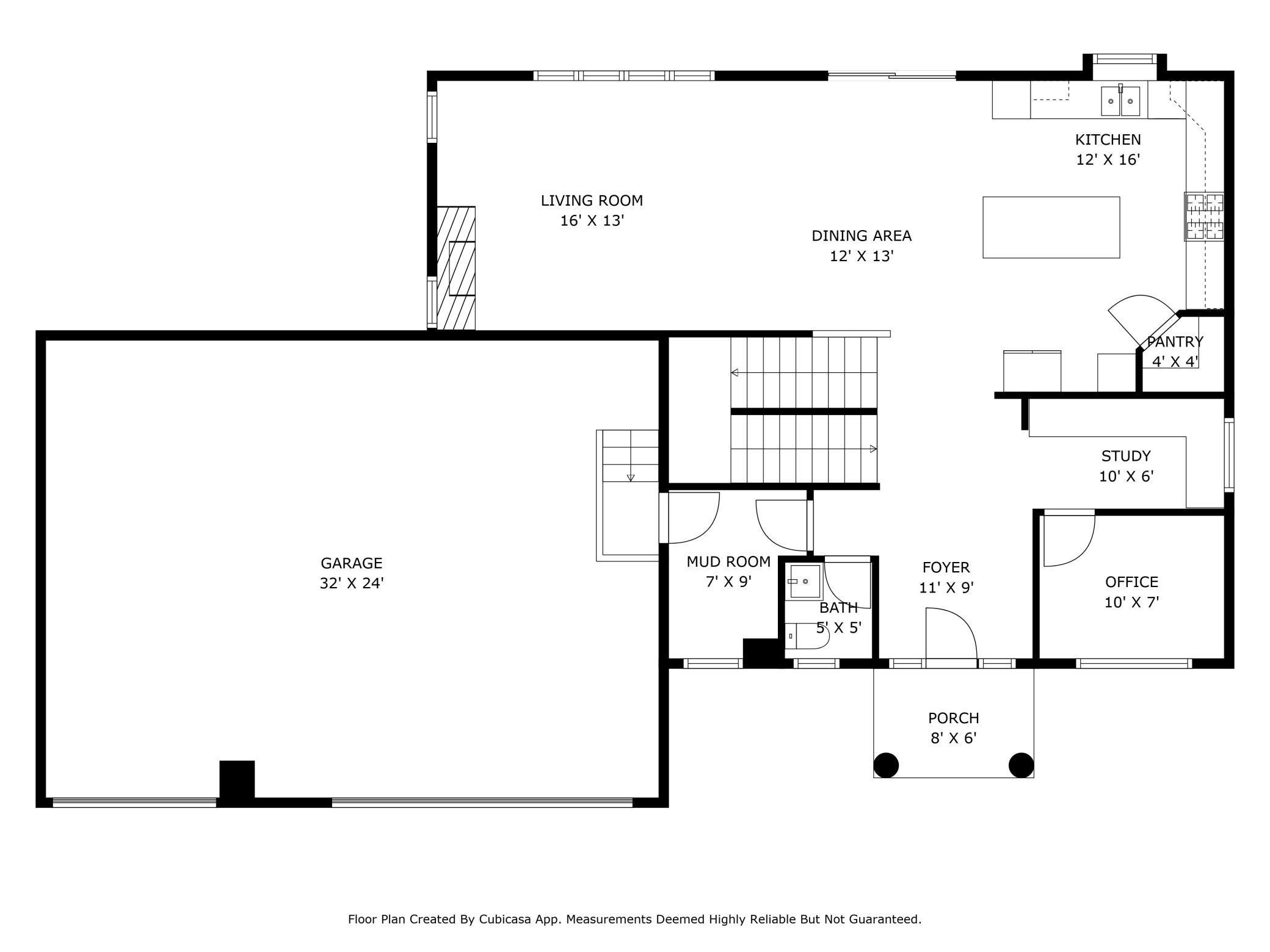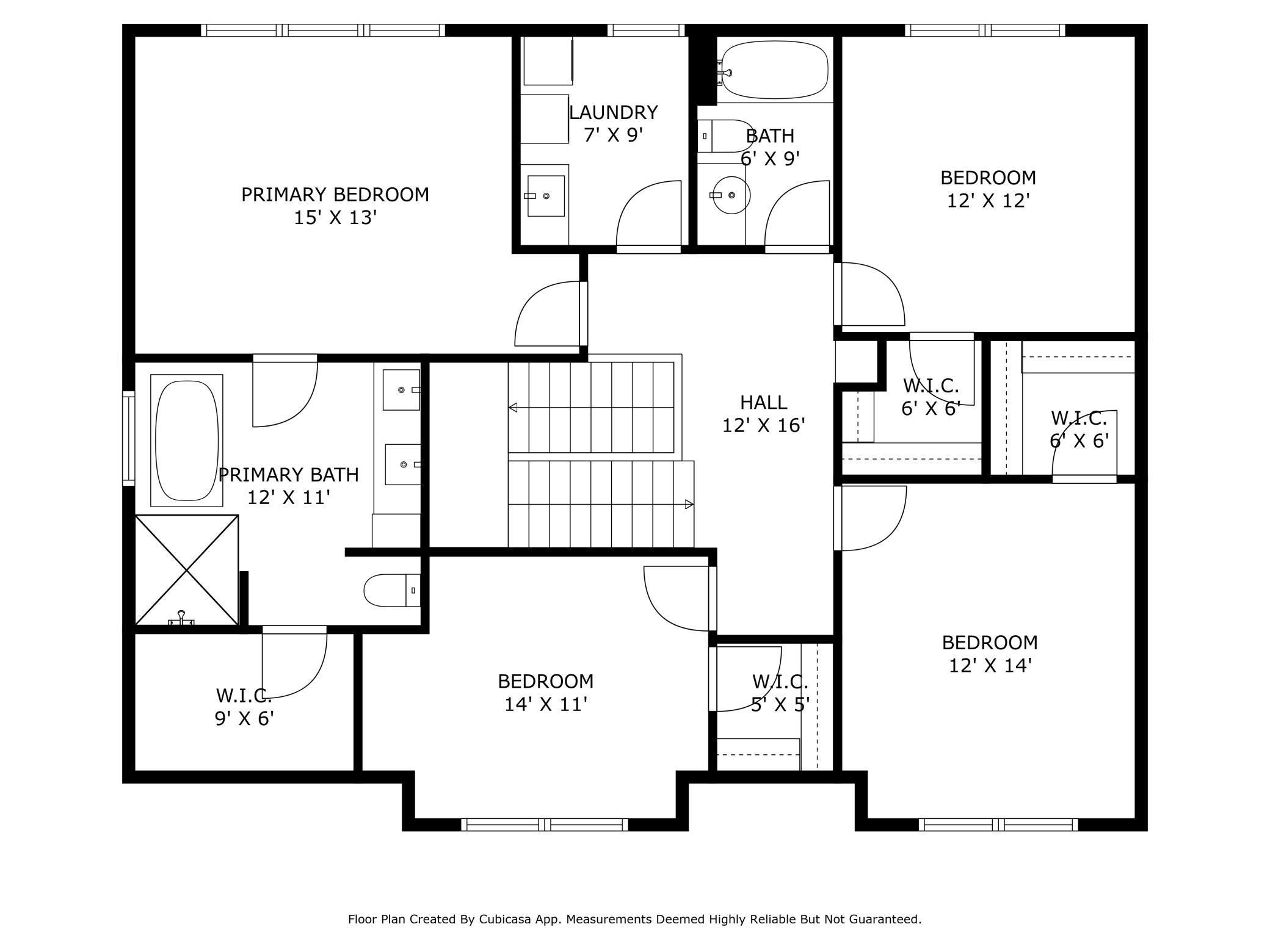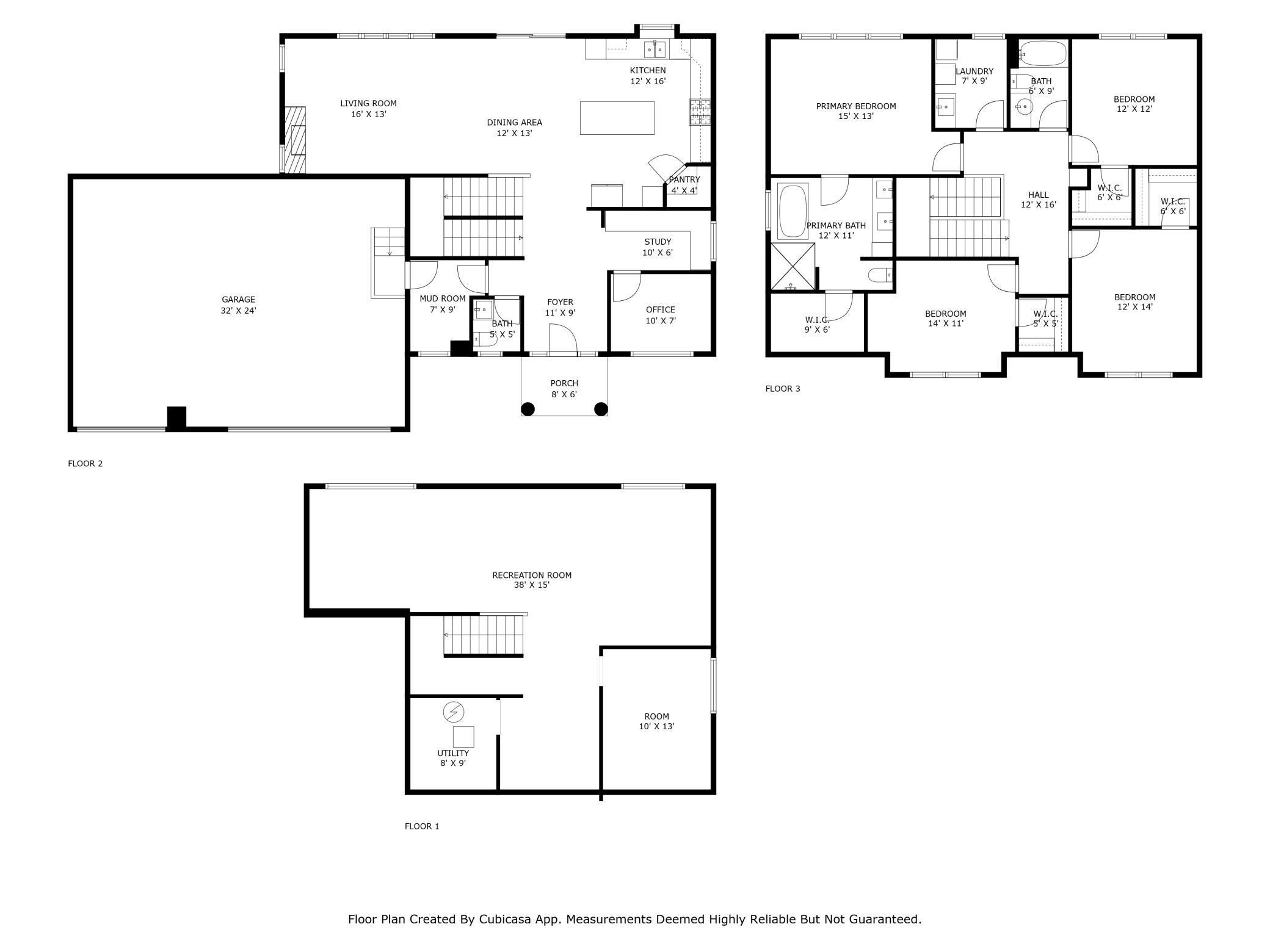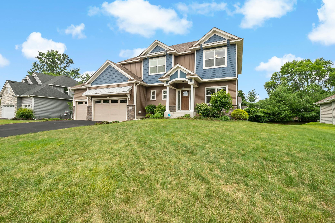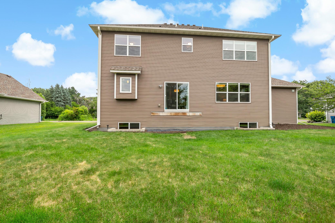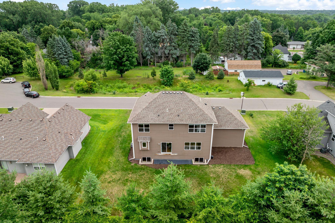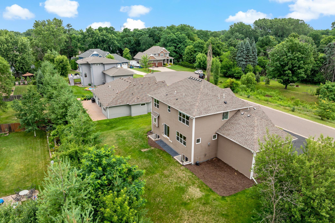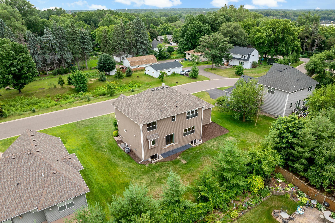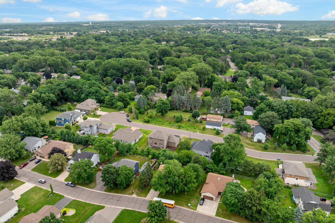2915 THUNDER BAY COURT
2915 Thunder Bay Court, Saint Paul (Little Canada), 55117, MN
-
Price: $649,000
-
Status type: For Sale
-
Neighborhood: Moores Whispering Pines
Bedrooms: 4
Property Size :2468
-
Listing Agent: NST16579,NST93643
-
Property type : Single Family Residence
-
Zip code: 55117
-
Street: 2915 Thunder Bay Court
-
Street: 2915 Thunder Bay Court
Bathrooms: 3
Year: 2017
Listing Brokerage: Edina Realty, Inc.
FEATURES
- Range
- Refrigerator
- Washer
- Dryer
- Microwave
- Exhaust Fan
- Dishwasher
- Disposal
- Cooktop
- Wall Oven
- Humidifier
- Air-To-Air Exchanger
- Gas Water Heater
DETAILS
Welcome to this beautiful single-family home built in 2017, just a short distance from Gervais Lake! Thoughtfully designed, this property features an open-concept layout with durable luxury vinyl plank flooring on the main level, offering both elegance and easy maintenance. The chef-style kitchen is equipped with an oversized built-in refrigerator and freezer, perfect for cooking and entertaining. You’ll also find a dedicated office and study area on the main floor to suit today’s lifestyle. Upstairs, comfortable bedrooms, all with walk-in closets, include a spacious primary suite with a large master bath, as well as the convenience of a laundry room on the same level. The basement is framed and roughed in for an additional bedroom, family room, and bathroom, offering an excellent opportunity to add equity and finish to your taste. The attached three-car garage provides plenty of room for vehicles, storage, or even parking your boat — perfect for making the most of the nearby boat landing on Spoon Lake, which offers easy access to Gervais and Keller Lakes. Enjoy nearby parks, trails, beaches, and the natural beauty of the surrounding area. A fantastic opportunity to own a well-designed home in a convenient location.
INTERIOR
Bedrooms: 4
Fin ft² / Living Area: 2468 ft²
Below Ground Living: N/A
Bathrooms: 3
Above Ground Living: 2468ft²
-
Basement Details: Daylight/Lookout Windows, Drain Tiled, Egress Window(s), Full, Concrete, Sump Pump,
Appliances Included:
-
- Range
- Refrigerator
- Washer
- Dryer
- Microwave
- Exhaust Fan
- Dishwasher
- Disposal
- Cooktop
- Wall Oven
- Humidifier
- Air-To-Air Exchanger
- Gas Water Heater
EXTERIOR
Air Conditioning: Central Air
Garage Spaces: 3
Construction Materials: N/A
Foundation Size: 1117ft²
Unit Amenities:
-
- Kitchen Window
- Porch
- Natural Woodwork
- Ceiling Fan(s)
- Walk-In Closet
- Washer/Dryer Hookup
- Kitchen Center Island
- Tile Floors
- Primary Bedroom Walk-In Closet
Heating System:
-
- Forced Air
ROOMS
| Main | Size | ft² |
|---|---|---|
| Living Room | 16X13 | 256 ft² |
| Dining Room | 12X13 | 144 ft² |
| Kitchen | 16X12 | 256 ft² |
| Office | 10X7 | 100 ft² |
| Mud Room | 9X7 | 81 ft² |
| Foyer | 11X9 | 121 ft² |
| Study | 10X6 | 100 ft² |
| Upper | Size | ft² |
|---|---|---|
| Laundry | 9X7 | 81 ft² |
| Bedroom 1 | 15X13 | 225 ft² |
| Bedroom 2 | 14X11 | 196 ft² |
| Bedroom 3 | 14X12 | 196 ft² |
| Bedroom 4 | 12X12 | 144 ft² |
| Lower | Size | ft² |
|---|---|---|
| Recreation Room | 38X15 | 1444 ft² |
| Bonus Room | 13X10 | 169 ft² |
LOT
Acres: N/A
Lot Size Dim.: 100X117
Longitude: 45.0288
Latitude: -93.0723
Zoning: Residential-Single Family
FINANCIAL & TAXES
Tax year: 2025
Tax annual amount: $8,598
MISCELLANEOUS
Fuel System: N/A
Sewer System: City Sewer/Connected
Water System: City Water - In Street
ADDITIONAL INFORMATION
MLS#: NST7746681
Listing Brokerage: Edina Realty, Inc.

ID: 3895321
Published: July 16, 2025
Last Update: July 16, 2025
Views: 4


