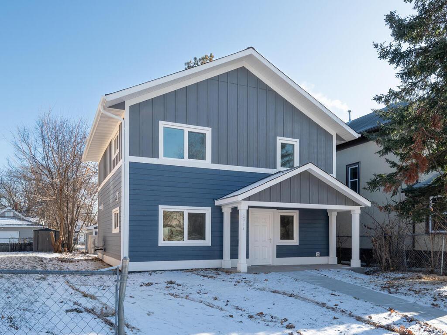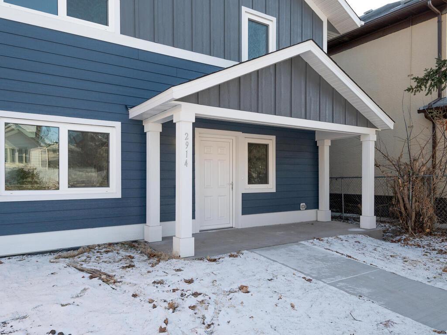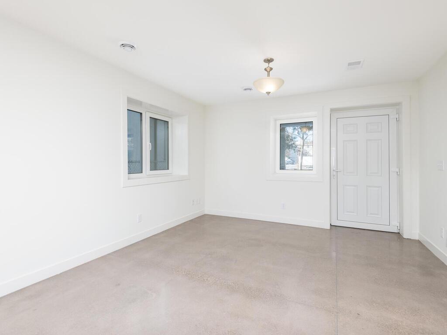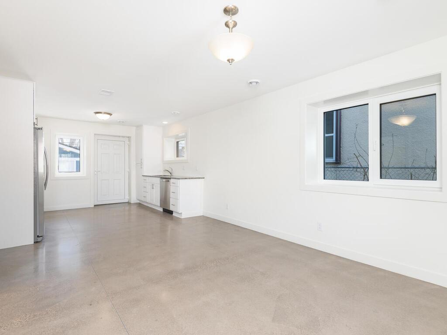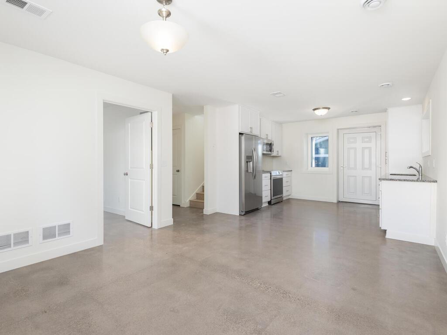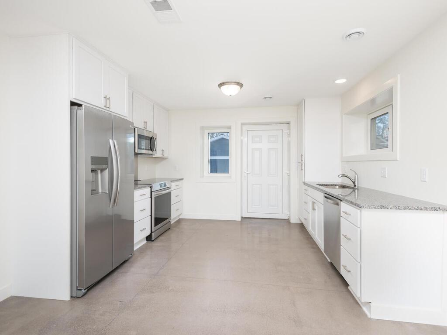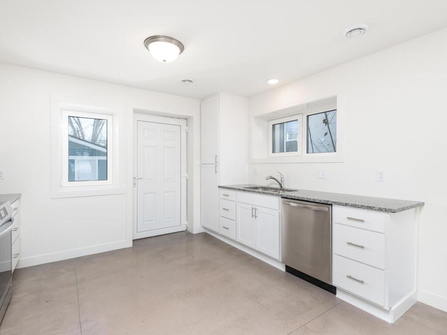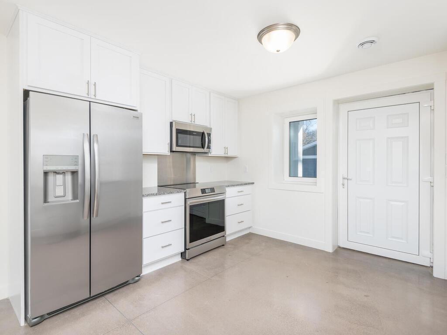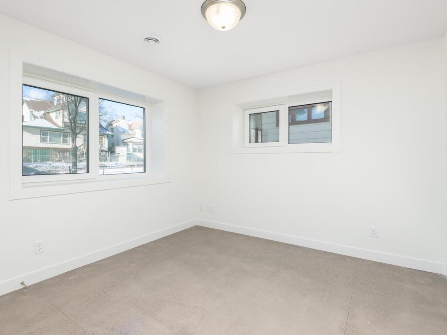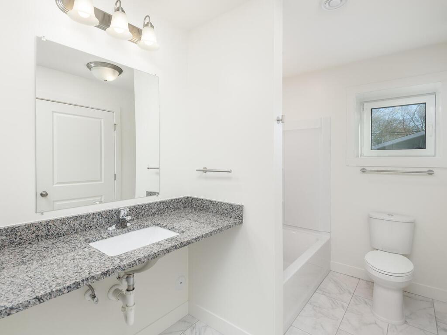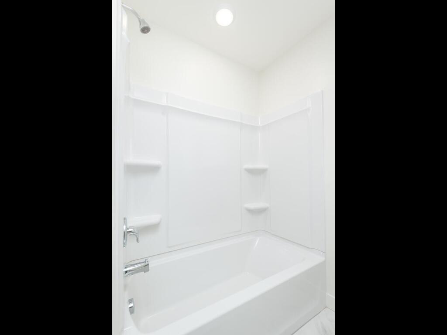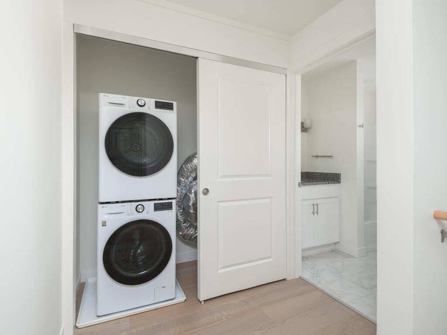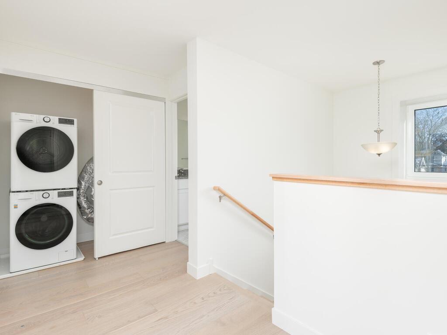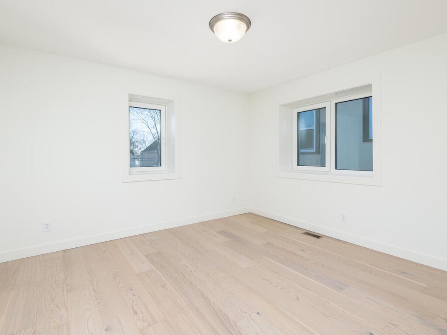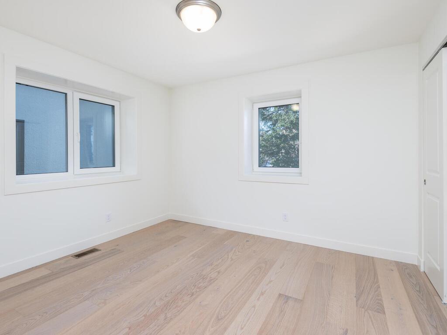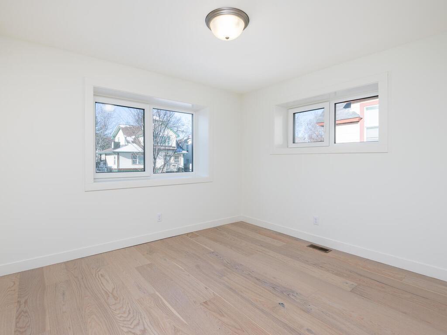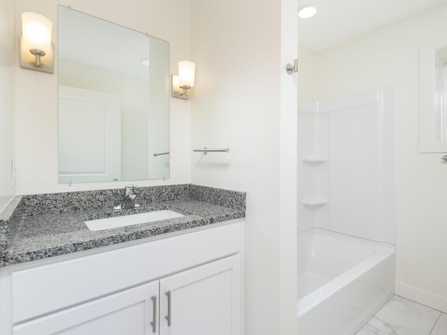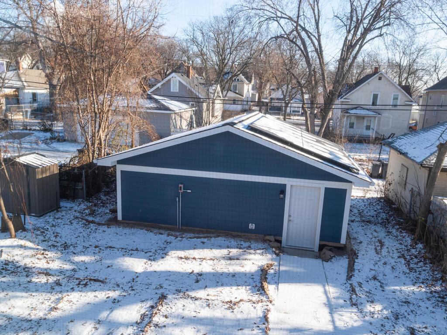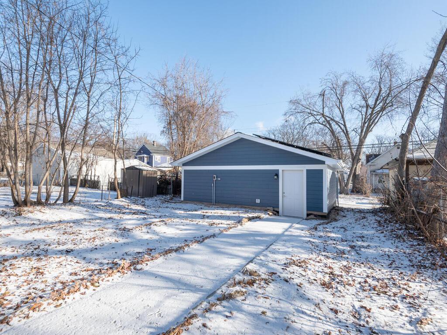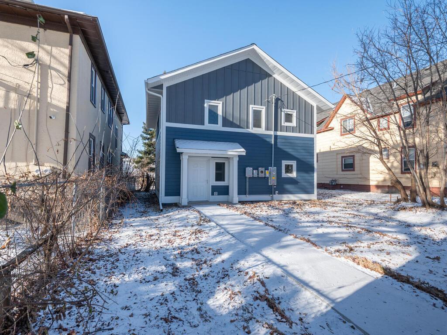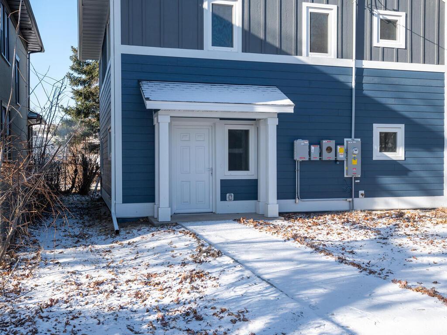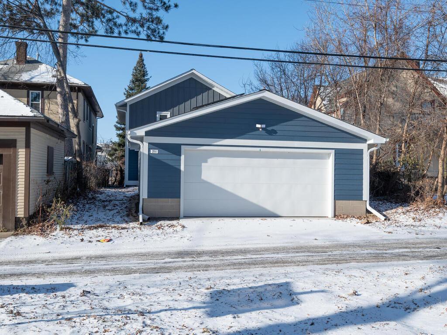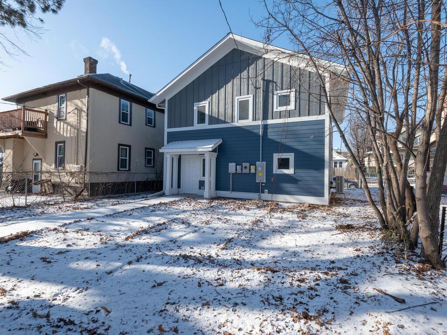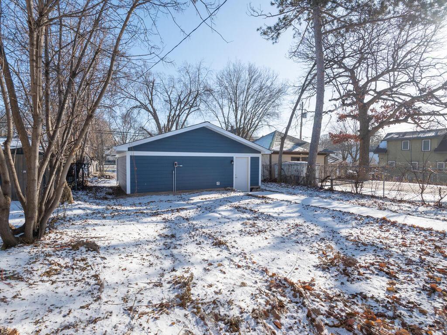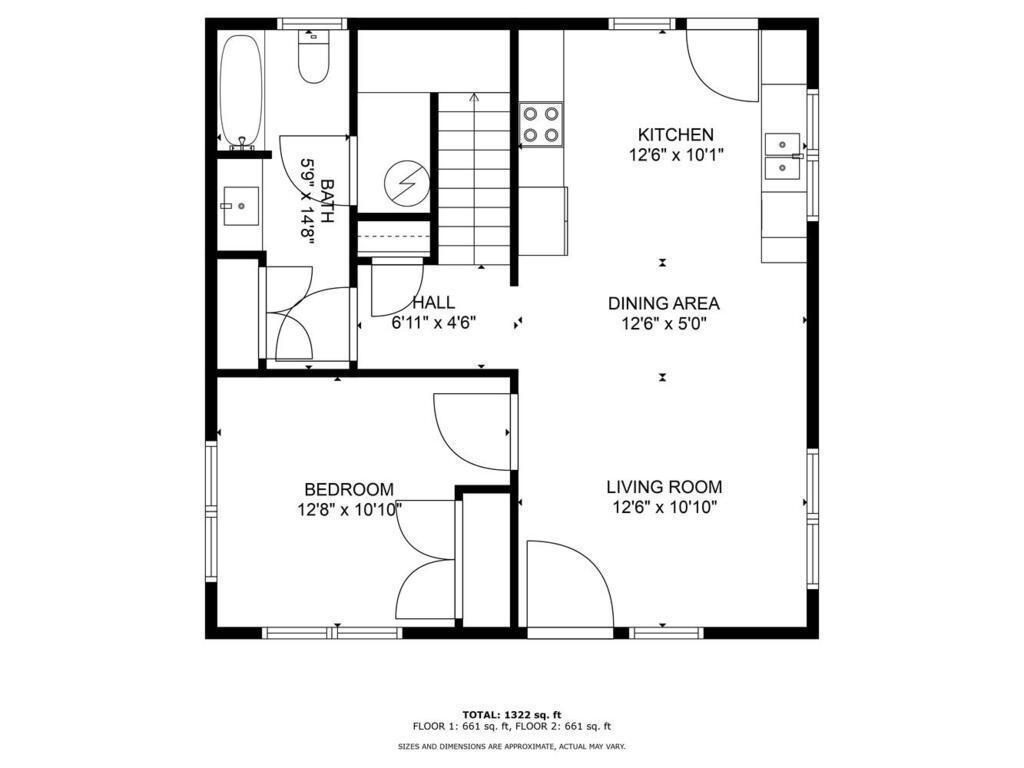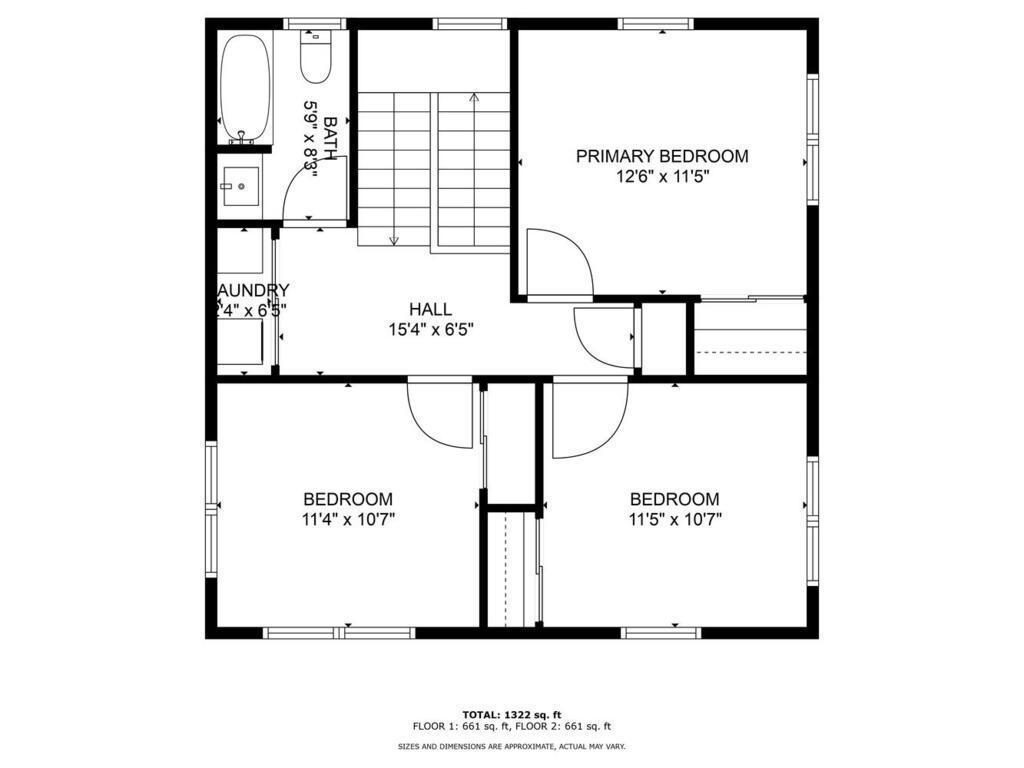2914 DUPONT AVENUE
2914 Dupont Avenue, Minneapolis, 55411, MN
-
Price: $236,000
-
Status type: For Sale
-
City: Minneapolis
-
Neighborhood: Hawthorne
Bedrooms: 4
Property Size :1656
-
Listing Agent: NST17725,NST101889
-
Property type : Single Family Residence
-
Zip code: 55411
-
Street: 2914 Dupont Avenue
-
Street: 2914 Dupont Avenue
Bathrooms: 2
Year: 2024
Listing Brokerage: National Realty Guild
FEATURES
- Range
- Refrigerator
- Dryer
- Microwave
- Dishwasher
- Electric Water Heater
- Stainless Steel Appliances
DETAILS
This is a community land trust property, and the buyer must meet purchase criteria set by the land trust. Conventional financing only. No FHA or VA. Down Payment programs welcome. Passive Certified w/dbl wall construction and are a DOE Zero Energy Ready Home (ZERH). Home is all-electric Northside Passive home. The subject property has a roof mounted 8 kW solar panel and all necessary components for a “turn-key” solar panel system. This system is part of the offering price and will be owned by the purchaser. home features 4 bedroom 2 full bath new construction 2 story home built on slab. "ADA like" all living areas on main level. wheel chair assessable rear entry. Home features fenestration system which allows natural light into the home and can promote passive solar heating and cooling, as well as providing natural points of ventilation, air circulation and triple locking doors. This is a Land Trust Property
INTERIOR
Bedrooms: 4
Fin ft² / Living Area: 1656 ft²
Below Ground Living: N/A
Bathrooms: 2
Above Ground Living: 1656ft²
-
Basement Details: Slab,
Appliances Included:
-
- Range
- Refrigerator
- Dryer
- Microwave
- Dishwasher
- Electric Water Heater
- Stainless Steel Appliances
EXTERIOR
Air Conditioning: Central Air,Dual
Garage Spaces: 2
Construction Materials: N/A
Foundation Size: 4800ft²
Unit Amenities:
-
- Patio
- Kitchen Window
- Hardwood Floors
- Washer/Dryer Hookup
- French Doors
- City View
- Main Floor Primary Bedroom
Heating System:
-
- Forced Air
ROOMS
| Main | Size | ft² |
|---|---|---|
| Living Room | 12.6 x 10.10 | 135.42 ft² |
| Dining Room | 12.6 x 5.0 | 62.5 ft² |
| Kitchen | 12.6 x 10 | 157.5 ft² |
| Bedroom 1 | 12.8 x 10 | 162.13 ft² |
| Bathroom | 14.8 x 5.9 | 84.33 ft² |
| Garage | n/a | 0 ft² |
| Porch | n/a | 0 ft² |
| Upper | Size | ft² |
|---|---|---|
| Bedroom 2 | 11.4 x 10.7 | 119.94 ft² |
| Bedroom 3 | 11.5 x 10.7 | 120.83 ft² |
| Bedroom 4 | 12.6 x 11 | 157.5 ft² |
| Foyer | 15.4 x 6 | 236.13 ft² |
| Laundry | 4 x 6.5 | 25.67 ft² |
| Bathroom | 6 x 8.3 | 49.5 ft² |
LOT
Acres: N/A
Lot Size Dim.: 40 x 120
Longitude: 45.01
Latitude: -93.2927
Zoning: Residential-Single Family
FINANCIAL & TAXES
Tax year: 2025
Tax annual amount: N/A
MISCELLANEOUS
Fuel System: N/A
Sewer System: City Sewer/Connected
Water System: City Water/Connected
ADITIONAL INFORMATION
MLS#: NST7683011
Listing Brokerage: National Realty Guild

ID: 3505258
Published: January 13, 2025
Last Update: January 13, 2025
Views: 14



