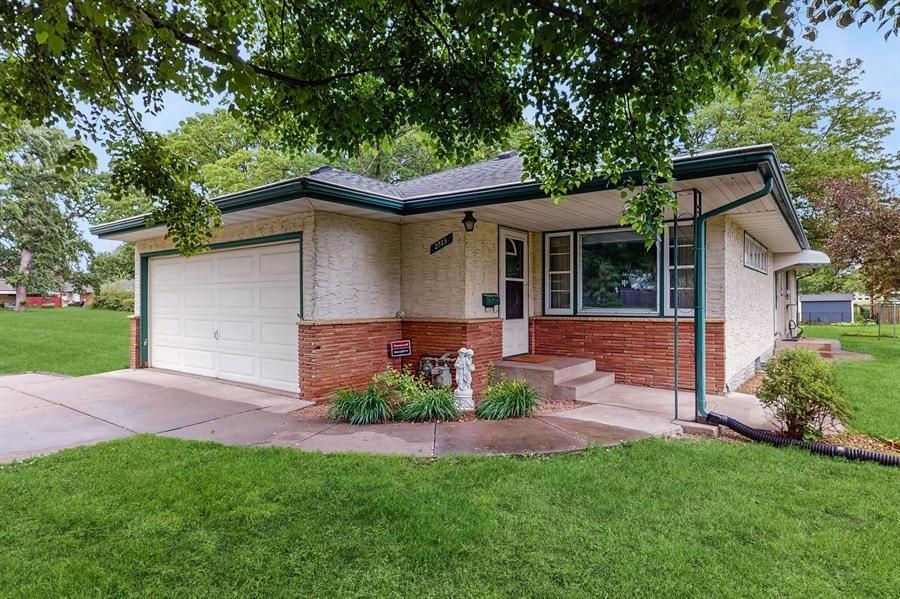2913 STINSON BOULEVARD
2913 Stinson Boulevard, Minneapolis (Saint Anthony), 55418, MN
-
Price: $350,000
-
Status type: For Sale
-
Neighborhood: Murray Heights 2nd Unit
Bedrooms: 3
Property Size :2450
-
Listing Agent: NST10511,NST62520
-
Property type : Single Family Residence
-
Zip code: 55418
-
Street: 2913 Stinson Boulevard
-
Street: 2913 Stinson Boulevard
Bathrooms: 2
Year: 1955
Listing Brokerage: Keller Williams Classic Rlty NW
FEATURES
- Range
- Refrigerator
- Washer
- Dryer
- Gas Water Heater
DETAILS
This classic rambler features 3 bedrooms—all conveniently located on the main level—2 bathrooms, and a 2-car garage, all situated on a generous half-acre lot in the Waite Park neighborhood. The main floor offers a bright living room and a cozy fireplace, full bathroom, functional kitchen, and a four-season porch with access to the backyard patio—ideal for relaxing or entertaining outdoors. Downstairs, you’ll find a spacious family room with a second fireplace, rec room, bar area, and a versatile flex room—perfect for a home office, hobby space, or guest area. The lower level also includes a bathroom, great storage, and a workshop area. Additional features include hardwood floors beneath the carpet and a yard with plenty of space for gardening, play, or gatherings. This home offers a wonderful opportunity to personalize and make it your own.
INTERIOR
Bedrooms: 3
Fin ft² / Living Area: 2450 ft²
Below Ground Living: 1045ft²
Bathrooms: 2
Above Ground Living: 1405ft²
-
Basement Details: Finished, Full,
Appliances Included:
-
- Range
- Refrigerator
- Washer
- Dryer
- Gas Water Heater
EXTERIOR
Air Conditioning: Central Air
Garage Spaces: 2
Construction Materials: N/A
Foundation Size: 1405ft²
Unit Amenities:
-
- Patio
- Kitchen Window
- Hardwood Floors
- Washer/Dryer Hookup
- Main Floor Primary Bedroom
Heating System:
-
- Forced Air
ROOMS
| Main | Size | ft² |
|---|---|---|
| Living Room | 29x13 | 841 ft² |
| Dining Room | n/a | 0 ft² |
| Kitchen | 21x13 | 441 ft² |
| Bedroom 1 | 12x12 | 144 ft² |
| Bedroom 2 | 12x10 | 144 ft² |
| Bedroom 3 | 12x10 | 144 ft² |
| Four Season Porch | 16x10 | 256 ft² |
| Patio | 18x19 | 324 ft² |
| Lower | Size | ft² |
|---|---|---|
| Family Room | 24x13 | 576 ft² |
| Game Room | 18x15 | 324 ft² |
| Flex Room | 16x15 | 256 ft² |
| Storage | 15x9 | 225 ft² |
LOT
Acres: N/A
Lot Size Dim.: 56x132x132x80x188x211
Longitude: 45.0215
Latitude: -93.2261
Zoning: Residential-Single Family
FINANCIAL & TAXES
Tax year: 2025
Tax annual amount: $5,662
MISCELLANEOUS
Fuel System: N/A
Sewer System: City Sewer/Connected
Water System: City Water - In Street
ADITIONAL INFORMATION
MLS#: NST7741865
Listing Brokerage: Keller Williams Classic Rlty NW

ID: 3736155
Published: June 03, 2025
Last Update: June 03, 2025
Views: 8






