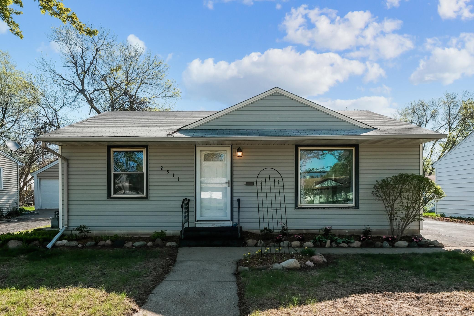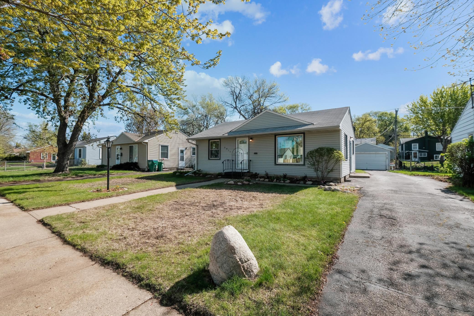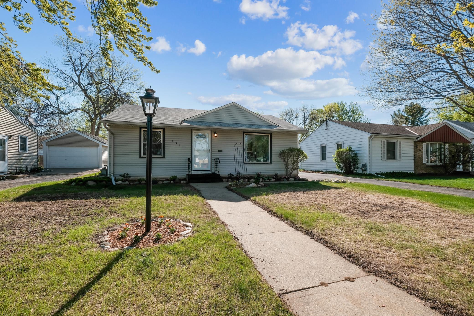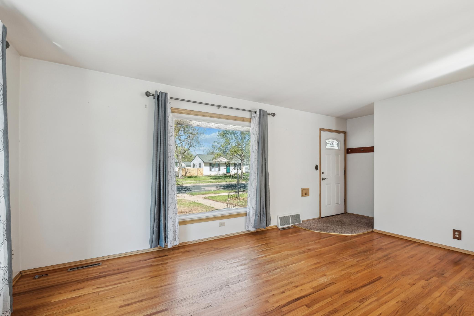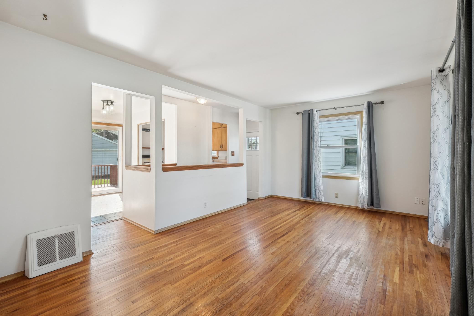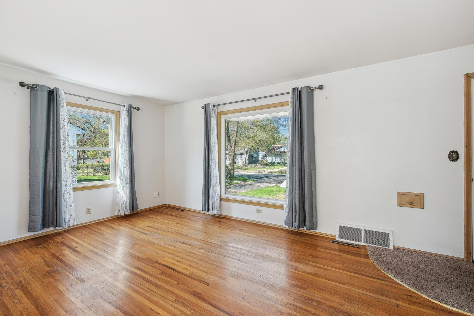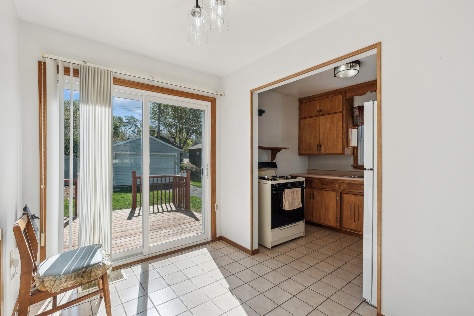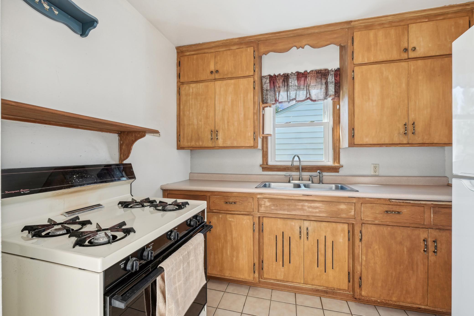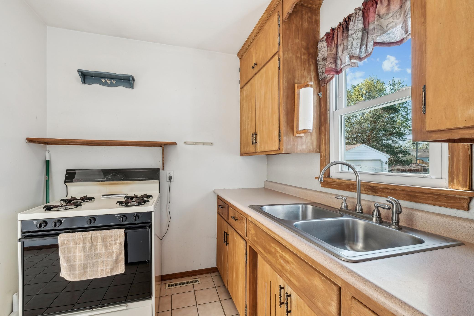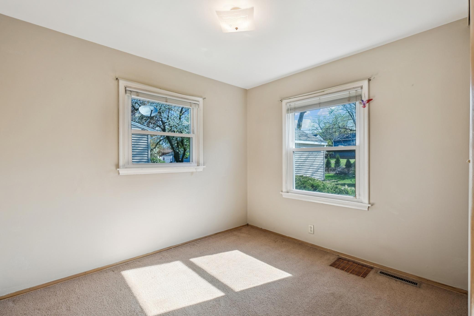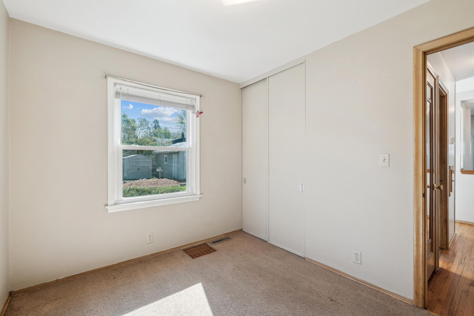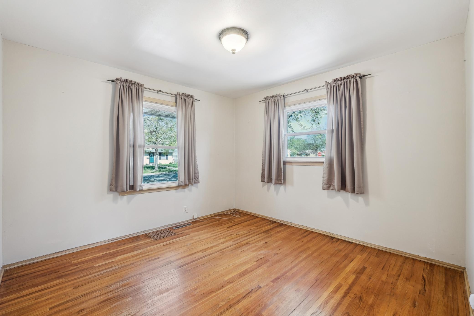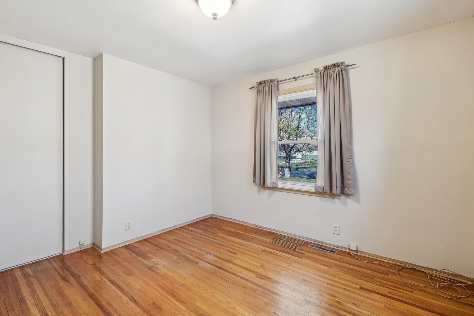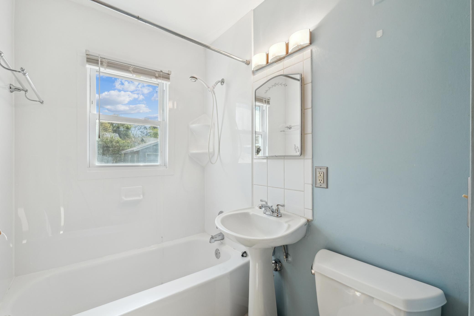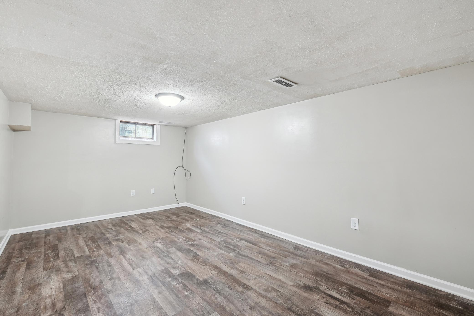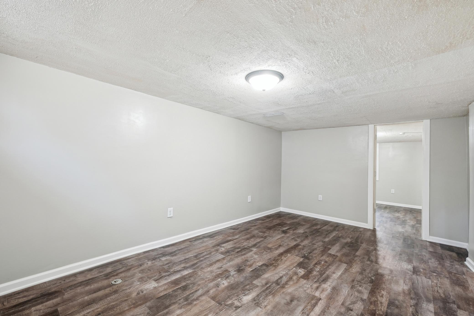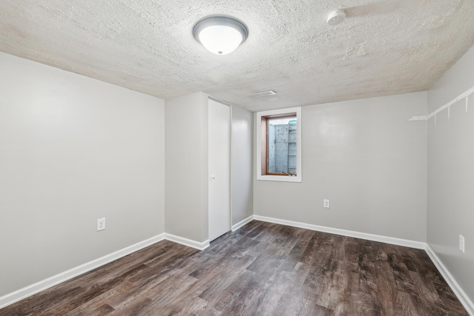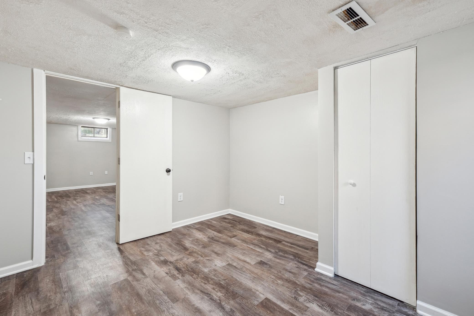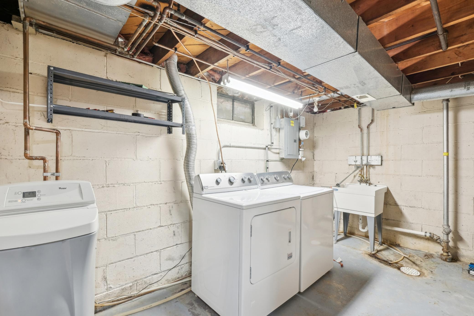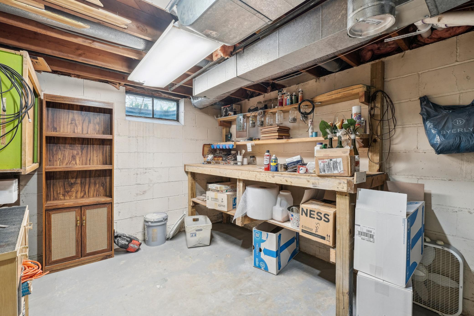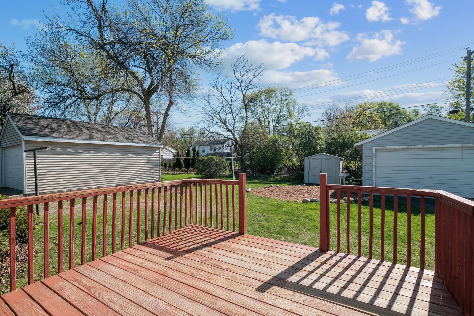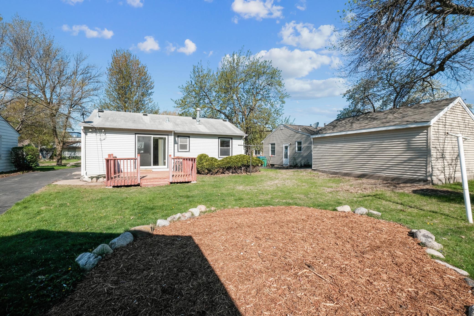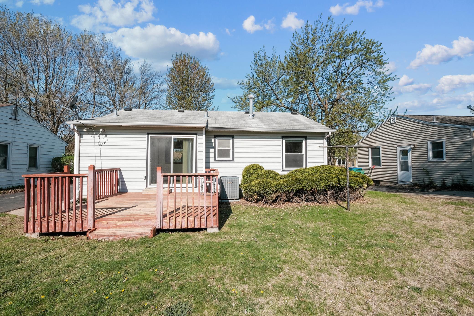2911 RHODE ISLAND AVENUE
2911 Rhode Island Avenue, Minneapolis (Saint Louis Park), 55426, MN
-
Price: $300,000
-
Status type: For Sale
-
Neighborhood: East Texa-Tonka
Bedrooms: 3
Property Size :1106
-
Listing Agent: NST25792,NST48894
-
Property type : Single Family Residence
-
Zip code: 55426
-
Street: 2911 Rhode Island Avenue
-
Street: 2911 Rhode Island Avenue
Bathrooms: 1
Year: 1954
Listing Brokerage: Exp Realty, LLC.
FEATURES
- Range
- Refrigerator
- Washer
- Dryer
- Water Softener Owned
DETAILS
Charming St Louis Park home with 3 beds, 1 bath! This inviting home features hardwood floors throughout the main level and a sun-filled living room with a large picture window. The kitchen offers a gas stove, a new refrigerator in April 2025, and opens up to the dining space that leads to deck with views of the semi-private backyard which features a clothes line, a large garden area for flowers or vegetables, and a garage with automatic opener and a shed for bonus storage space. Two bedrooms and a full bath complete the main level, while the finished lower level includes a spacious family room, and a third bedroom with an egress window and closet! New flooring on the stairs and lower level living space in 2023! Enjoy great curb appeal with five front yard garden beds, ideal for gorgeous flowers! Located just minutes from major highways for a quick commute to downtown Minneapolis, Target Field, Target Center, and US Bank Stadium. Close to Bde Maka Ska, walking/biking trails, the West End shopping district, and more!
INTERIOR
Bedrooms: 3
Fin ft² / Living Area: 1106 ft²
Below Ground Living: 350ft²
Bathrooms: 1
Above Ground Living: 756ft²
-
Basement Details: Daylight/Lookout Windows, Egress Window(s), Finished, Full,
Appliances Included:
-
- Range
- Refrigerator
- Washer
- Dryer
- Water Softener Owned
EXTERIOR
Air Conditioning: Central Air
Garage Spaces: 2
Construction Materials: N/A
Foundation Size: 756ft²
Unit Amenities:
-
Heating System:
-
- Forced Air
ROOMS
| Main | Size | ft² |
|---|---|---|
| Dining Room | 9x7 | 81 ft² |
| Living Room | 17x11 | 289 ft² |
| Kitchen | 9x8 | 81 ft² |
| Bedroom 1 | 11x11 | 121 ft² |
| Bedroom 2 | 10x9 | 100 ft² |
| Lower | Size | ft² |
|---|---|---|
| Bedroom 3 | 11x10 | 121 ft² |
| Family Room | 18x10 | 324 ft² |
LOT
Acres: N/A
Lot Size Dim.: 52x121
Longitude: 44.9508
Latitude: -93.3781
Zoning: Residential-Single Family
FINANCIAL & TAXES
Tax year: 2025
Tax annual amount: $3,790
MISCELLANEOUS
Fuel System: N/A
Sewer System: City Sewer/Connected
Water System: City Water/Connected
ADDITIONAL INFORMATION
MLS#: NST7734854
Listing Brokerage: Exp Realty, LLC.

ID: 3867173
Published: May 17, 2025
Last Update: May 17, 2025
Views: 2


