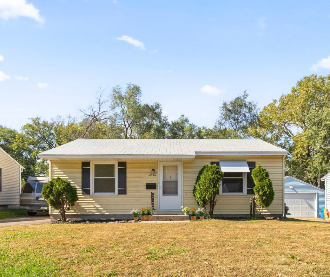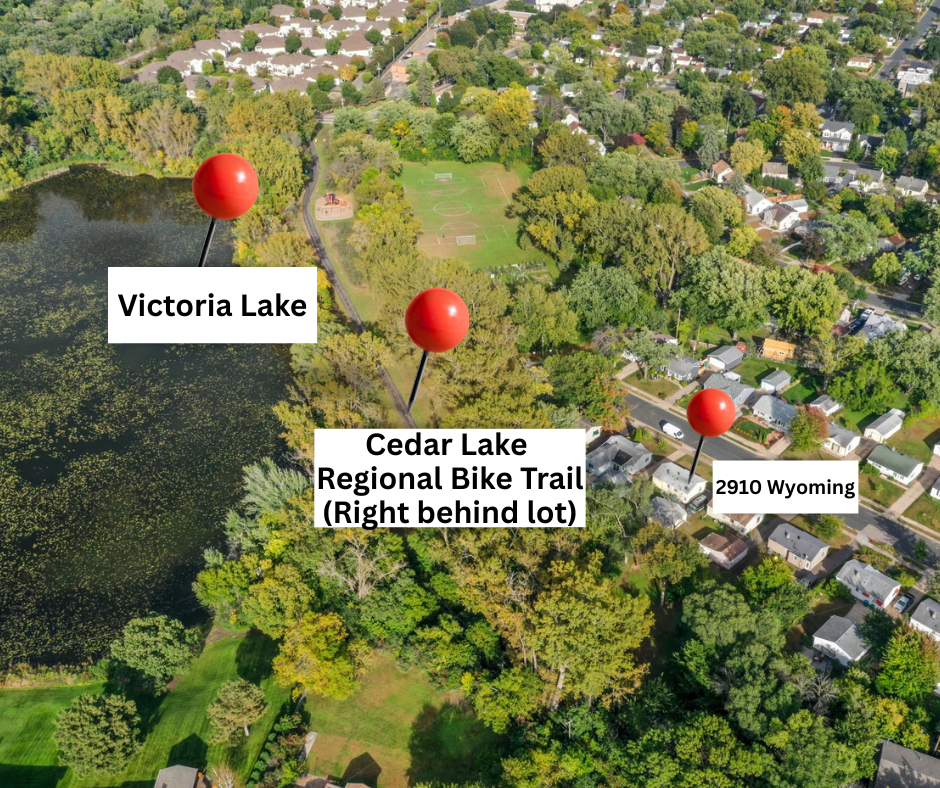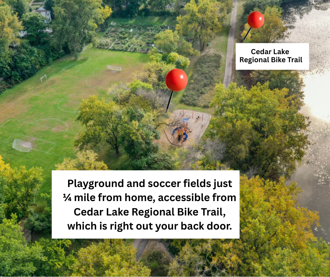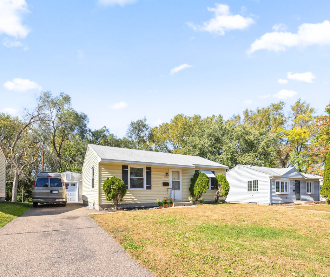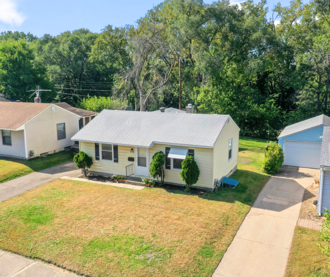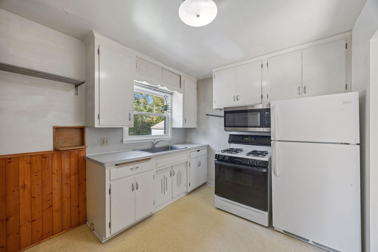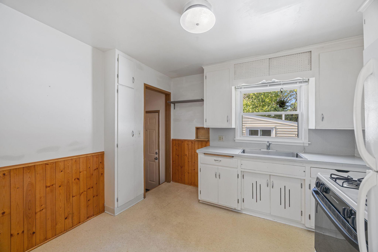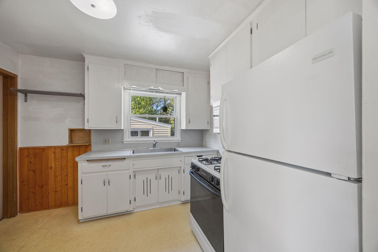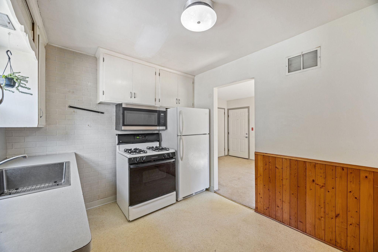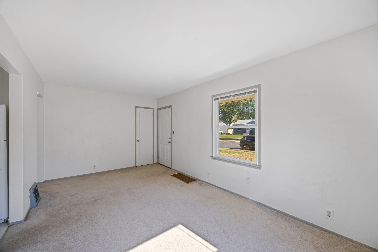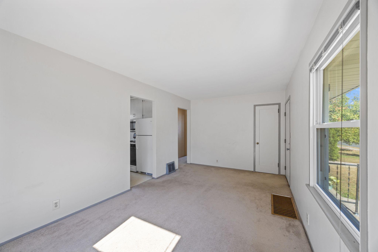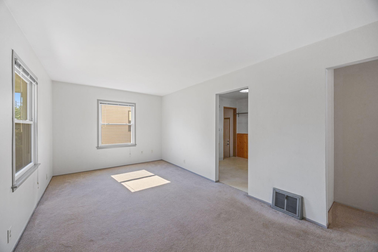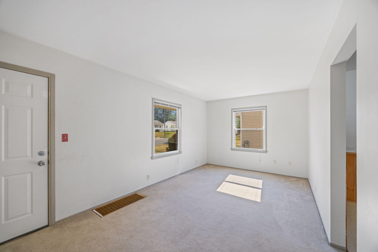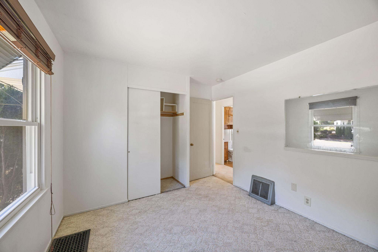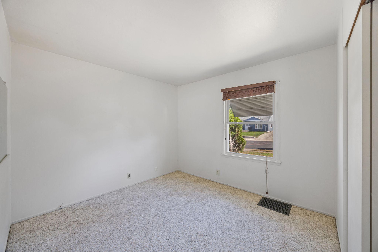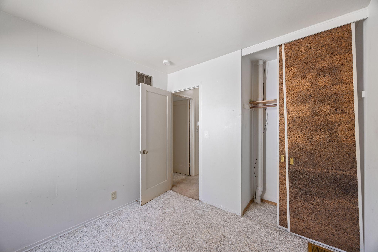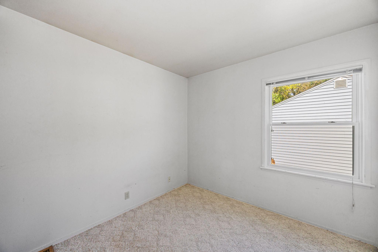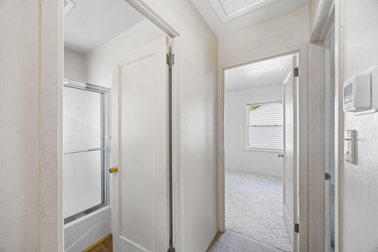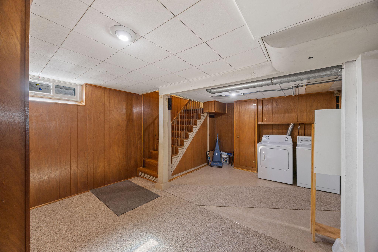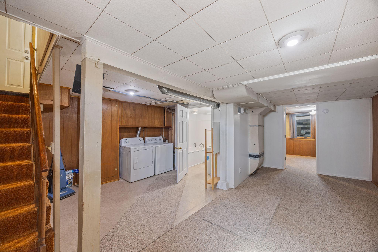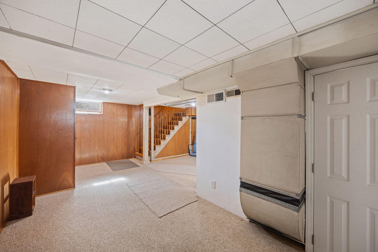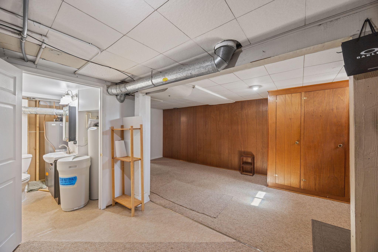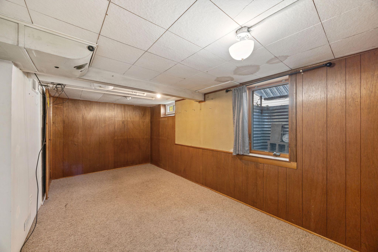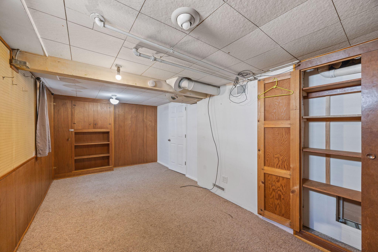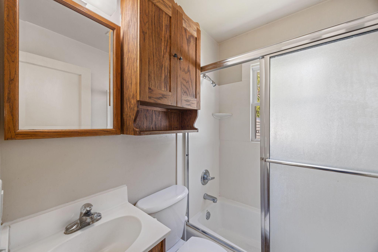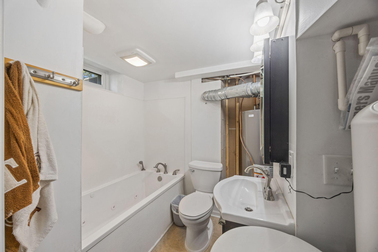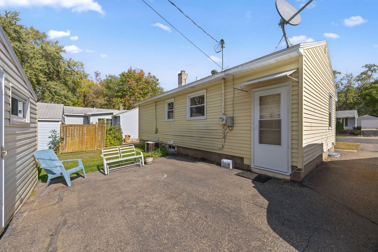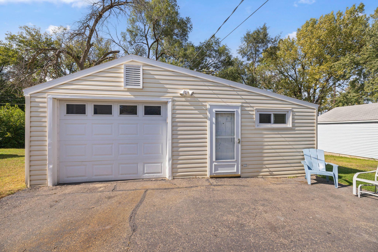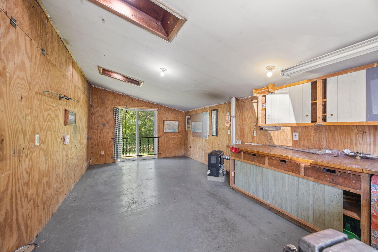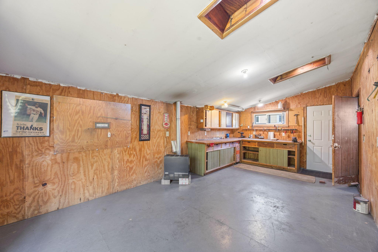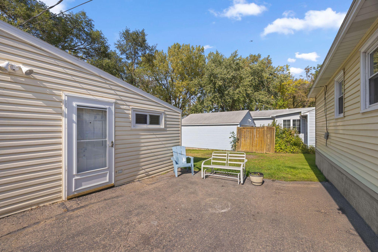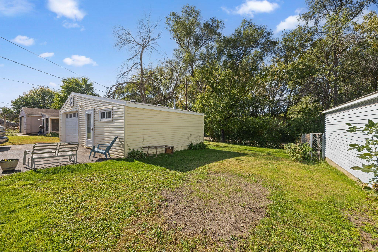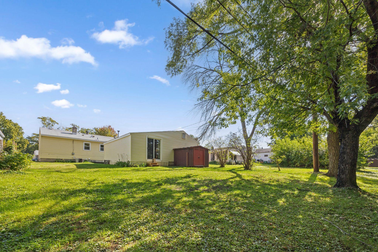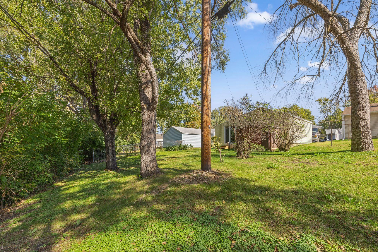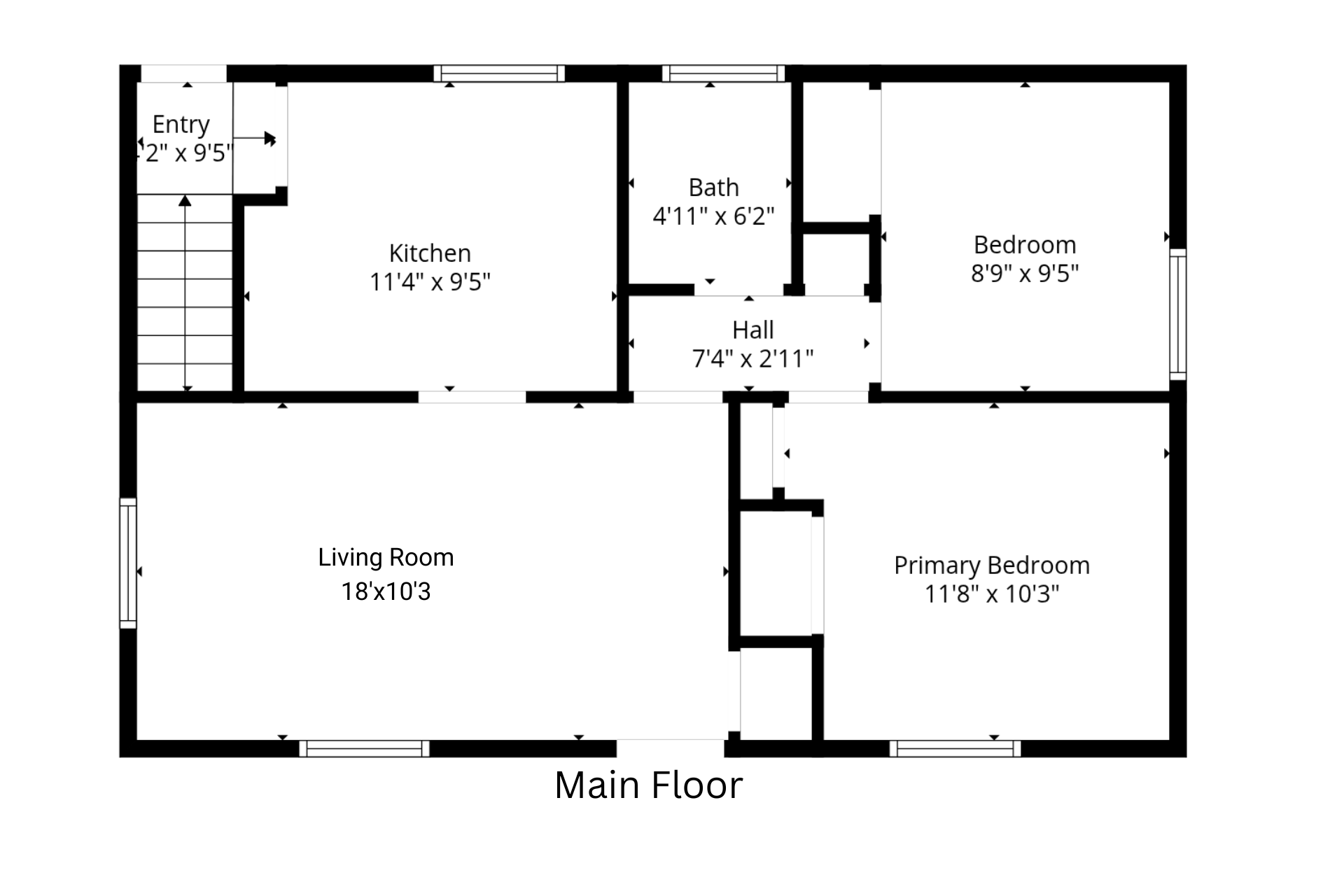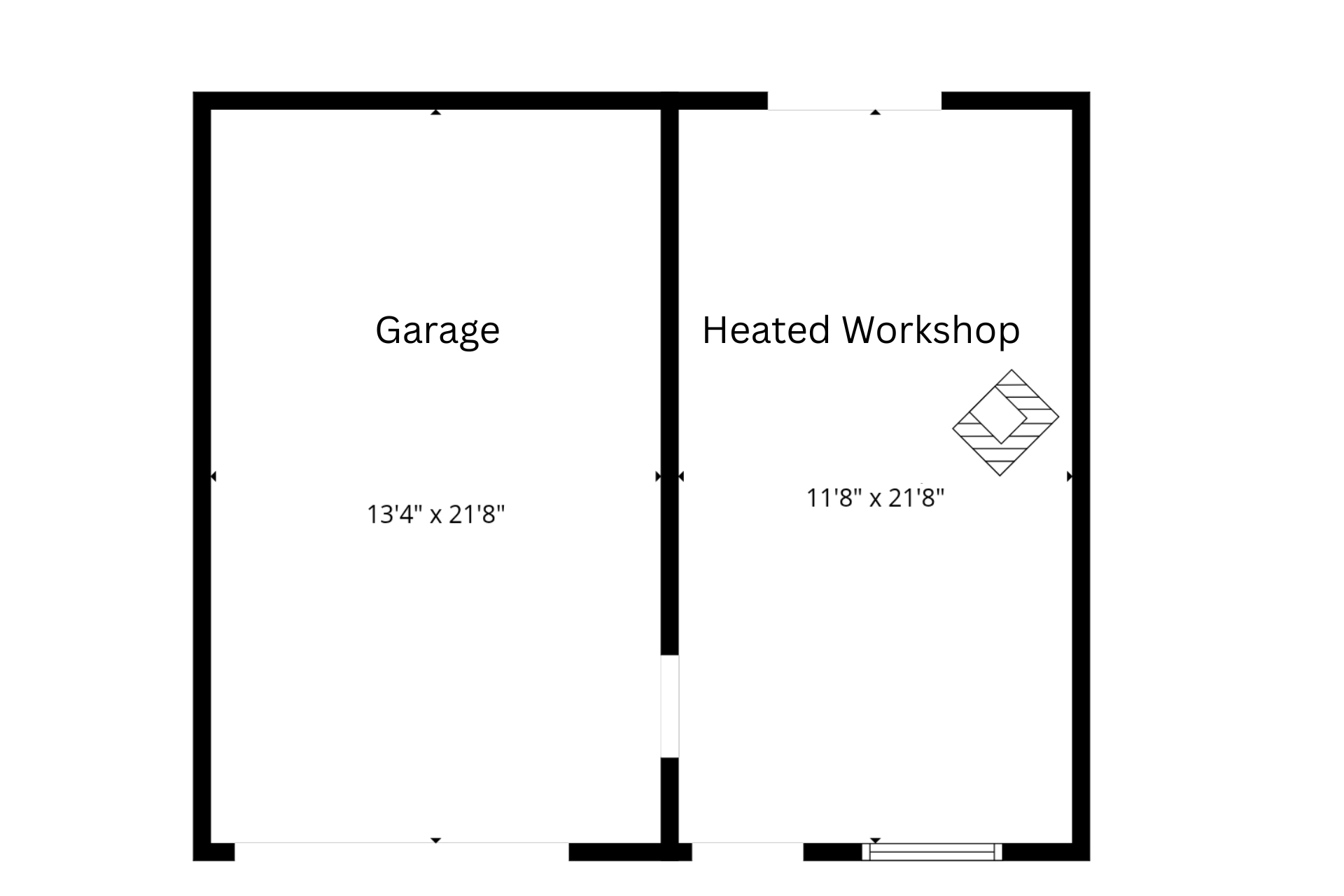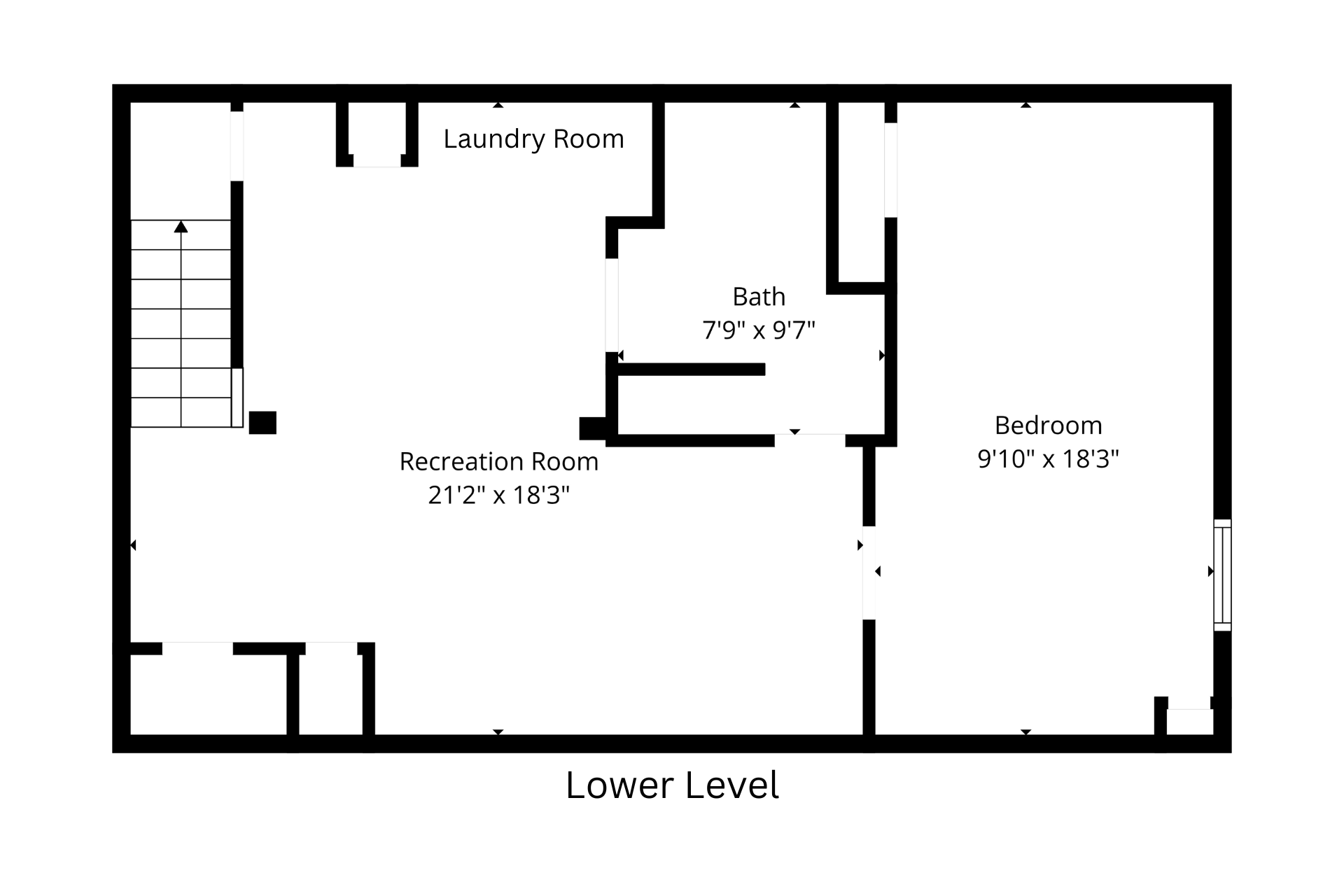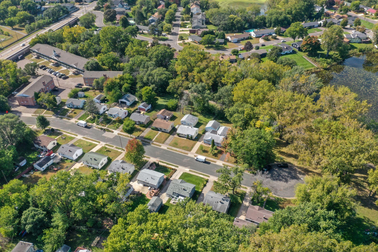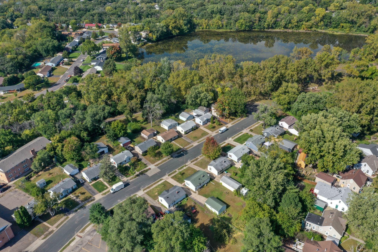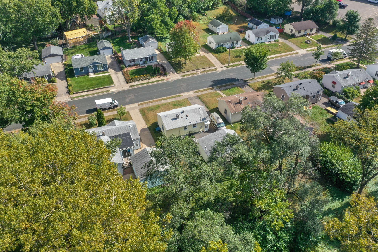2910 WYOMING AVENUE
2910 Wyoming Avenue, Minneapolis (Saint Louis Park), 55426, MN
-
Price: $285,000
-
Status type: For Sale
-
Neighborhood: Texa-Tonka 3rd Add
Bedrooms: 3
Property Size :1123
-
Listing Agent: NST16638,NST107147
-
Property type : Single Family Residence
-
Zip code: 55426
-
Street: 2910 Wyoming Avenue
-
Street: 2910 Wyoming Avenue
Bathrooms: 2
Year: 1953
Listing Brokerage: Coldwell Banker Burnet
FEATURES
- Range
- Refrigerator
- Washer
- Dryer
- Microwave
DETAILS
Welcome to this 3-bedroom, 2-bath home in St. Louis Park, perfectly situated on a quiet street that backs up to Texa-Tonka Park and Victoria Lake. With the Cedar Lake Regional Bike Trail just steps behind the house, outdoor recreation is right out your back door. This home features several valuable updates, including a new furnace (2024), radon mitigation system, new windows, new workshop furnace, new Leaf water filtration system, a new garage door opener mechanism, and updated siding. The heated workshop is ideal for hobby enthusiasts or anyone who works from home, offering a flexible space to fit your lifestyle. The location is hard to beat—just a couple of blocks from a local ice cream shop, bakery, coffee shop, unique restaurants, and retail. Plus, you’re only minutes from Hwy 169, 394, Hwy 7, and 100, making commuting and exploring the Twin Cities a breeze. At a great price point, this property presents an excellent investment opportunity for someone ready to bring their vision to life in a highly desirable neighborhood.
INTERIOR
Bedrooms: 3
Fin ft² / Living Area: 1123 ft²
Below Ground Living: 499ft²
Bathrooms: 2
Above Ground Living: 624ft²
-
Basement Details: Finished,
Appliances Included:
-
- Range
- Refrigerator
- Washer
- Dryer
- Microwave
EXTERIOR
Air Conditioning: Central Air
Garage Spaces: 1
Construction Materials: N/A
Foundation Size: 667ft²
Unit Amenities:
-
- Patio
Heating System:
-
- Forced Air
ROOMS
| Main | Size | ft² |
|---|---|---|
| Kitchen | 18x10'3 | 184.5 ft² |
| Bedroom 1 | 11'8x10'3 | 119.58 ft² |
| Bedroom 2 | 8'9x9 | 77.88 ft² |
| Bathroom | 7'9x9'7 | 74.27 ft² |
| Workshop | 11'8x21'8 | 252.78 ft² |
| Lower | Size | ft² |
|---|---|---|
| Bedroom 3 | 9'10x18'3 | 179.46 ft² |
| Recreation Room | 21'2x18'3 | 386.29 ft² |
| Laundry | 7'5x8 | 55.63 ft² |
| Bathroom | 4'11x6'2 | 30.32 ft² |
LOT
Acres: N/A
Lot Size Dim.: 48x143x51x128
Longitude: 44.951
Latitude: -93.3852
Zoning: Residential-Single Family
FINANCIAL & TAXES
Tax year: 2025
Tax annual amount: $3,470
MISCELLANEOUS
Fuel System: N/A
Sewer System: City Sewer/Connected
Water System: City Water/Connected
ADDITIONAL INFORMATION
MLS#: NST7806471
Listing Brokerage: Coldwell Banker Burnet

ID: 4169915
Published: October 01, 2025
Last Update: October 01, 2025
Views: 2


