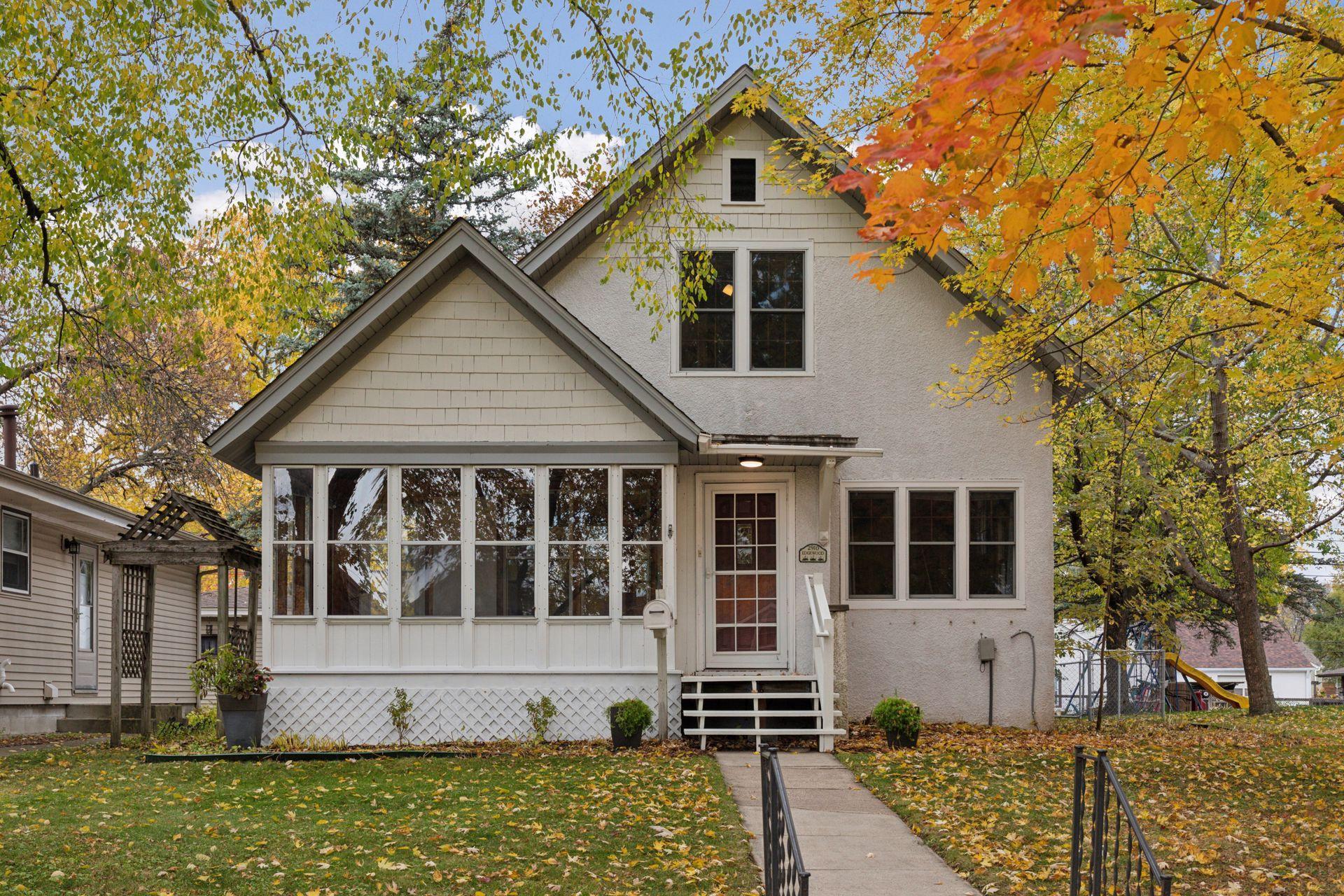2910 EDGEWOOD AVENUE
2910 Edgewood Avenue, Saint Louis Park, 55426, MN
-
Price: $374,900
-
Status type: For Sale
-
City: Saint Louis Park
-
Neighborhood: N/A
Bedrooms: 3
Property Size :1440
-
Listing Agent: NST16629,NST58751
-
Property type : Single Family Residence
-
Zip code: 55426
-
Street: 2910 Edgewood Avenue
-
Street: 2910 Edgewood Avenue
Bathrooms: 2
Year: 1914
Listing Brokerage: Edina Realty, Inc.
FEATURES
- Refrigerator
- Washer
- Dryer
- Microwave
- Dishwasher
- Water Softener Owned
- Cooktop
- Wall Oven
- Gas Water Heater
DETAILS
Nestled on a quiet street in the heart of St. Louis Park, this charming turn-of-the-century farmhouse blends timeless character with modern comfort. Sunlight fills the rooms through oversized windows, highlighting the rich hardwood floors and inviting spaces. The main level offers a warm living room with a cozy study niche, a vintage kitchen with classic appeal, and a nearby dining room perfect for gatherings. Upstairs, you’ll find three bedrooms with hardwood floors, two of which have skylights and the third opens onto the treetop deck. There is also a full bath brimming with natural light. The lower level adds a comfortable family room, half bath, laundry, and has extra storage in the utility room. Outside, you'll appreciate the partially fenced backyard and the two-car garage with additional off-street parking. Ideally located near schools, shopping, parks and major freeways - this is a rare opportunity to own a piece of St. Louis Park history where charm, location and livability meet.
INTERIOR
Bedrooms: 3
Fin ft² / Living Area: 1440 ft²
Below Ground Living: 288ft²
Bathrooms: 2
Above Ground Living: 1152ft²
-
Basement Details: Daylight/Lookout Windows, Partially Finished, Storage Space,
Appliances Included:
-
- Refrigerator
- Washer
- Dryer
- Microwave
- Dishwasher
- Water Softener Owned
- Cooktop
- Wall Oven
- Gas Water Heater
EXTERIOR
Air Conditioning: Central Air
Garage Spaces: 2
Construction Materials: N/A
Foundation Size: 576ft²
Unit Amenities:
-
- Kitchen Window
- Deck
- Porch
- Natural Woodwork
- Hardwood Floors
- Ceiling Fan(s)
- Vaulted Ceiling(s)
- Paneled Doors
- Skylight
- Tile Floors
Heating System:
-
- Forced Air
ROOMS
| Main | Size | ft² |
|---|---|---|
| Living Room | 14x12 | 196 ft² |
| Dining Room | 11x10 | 121 ft² |
| Kitchen | 11x11 | 121 ft² |
| Three Season Porch | 13x8 | 169 ft² |
| Study | 10x9 | 100 ft² |
| Foyer | 5x4 | 25 ft² |
| Lower | Size | ft² |
|---|---|---|
| Family Room | 21x9 | 441 ft² |
| Laundry | 10x6 | 100 ft² |
| Utility Room | 10x10 | 100 ft² |
| Upper | Size | ft² |
|---|---|---|
| Bedroom 1 | 20x9 | 400 ft² |
| Bedroom 2 | 11x10 | 121 ft² |
| Bedroom 3 | 10x7 | 100 ft² |
| Deck | 10x8 | 100 ft² |
LOT
Acres: N/A
Lot Size Dim.: 50x128
Longitude: 44.9508
Latitude: -93.3623
Zoning: Residential-Single Family
FINANCIAL & TAXES
Tax year: 2025
Tax annual amount: $4,598
MISCELLANEOUS
Fuel System: N/A
Sewer System: City Sewer/Connected
Water System: City Water/Connected
ADDITIONAL INFORMATION
MLS#: NST7821312
Listing Brokerage: Edina Realty, Inc.

ID: 4262281
Published: October 31, 2025
Last Update: October 31, 2025
Views: 1






