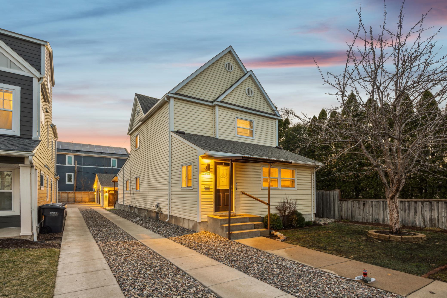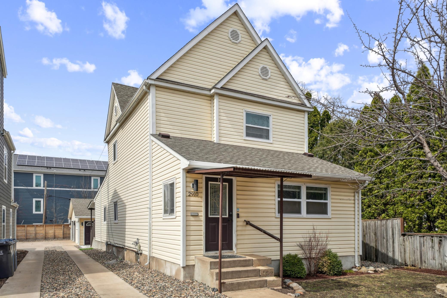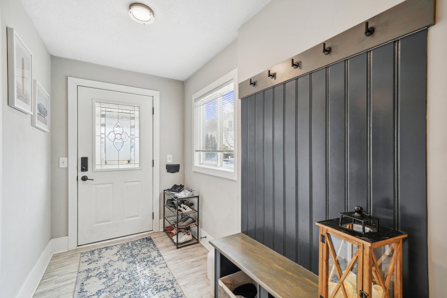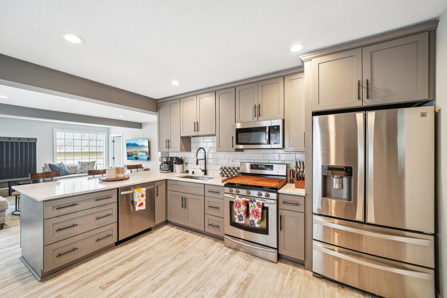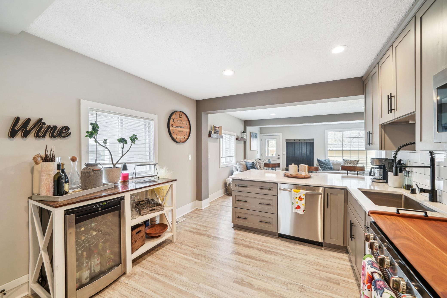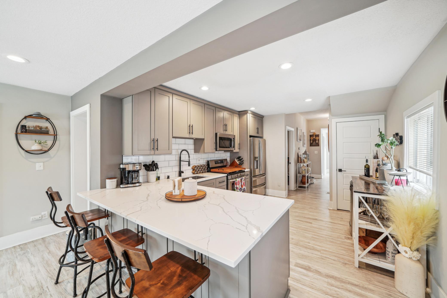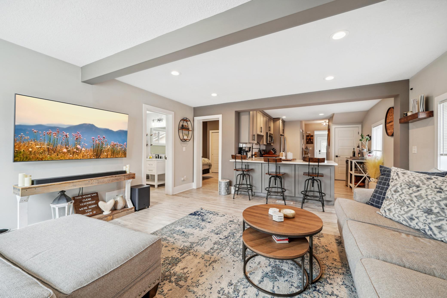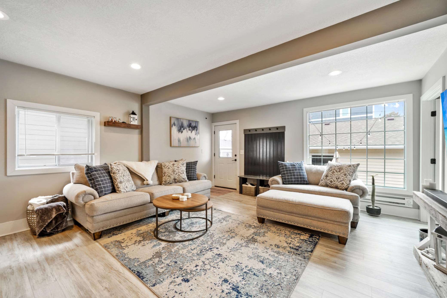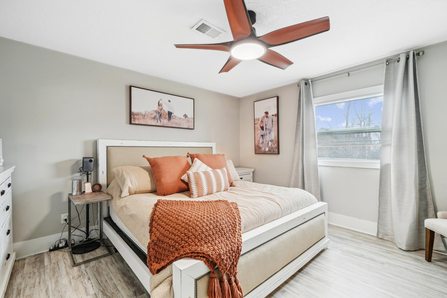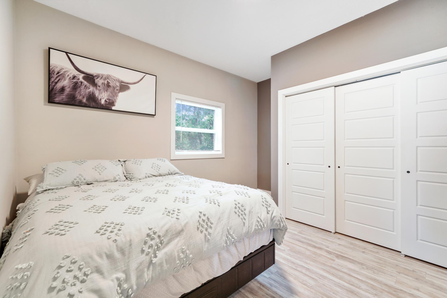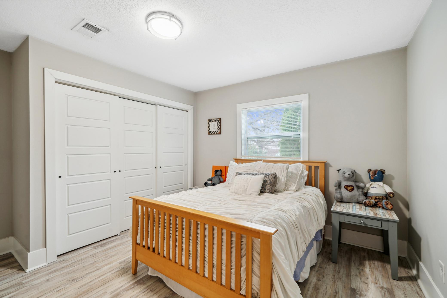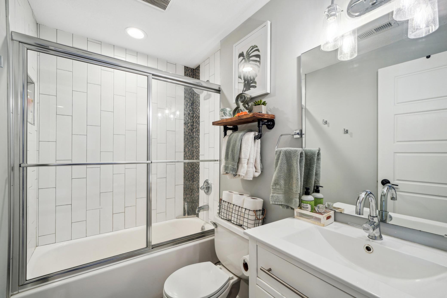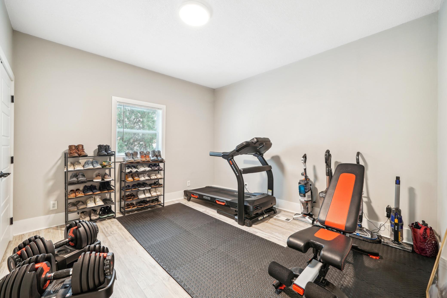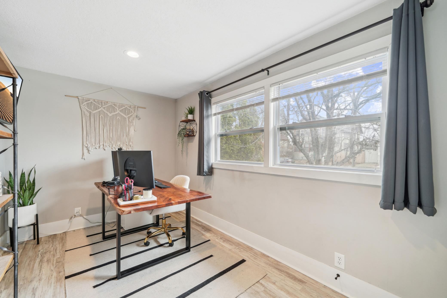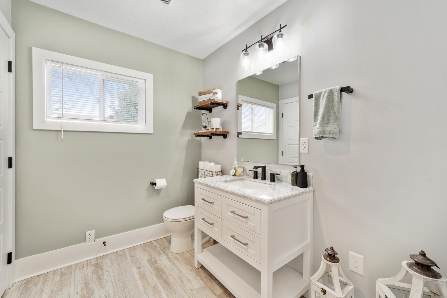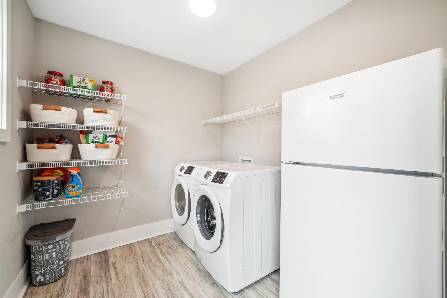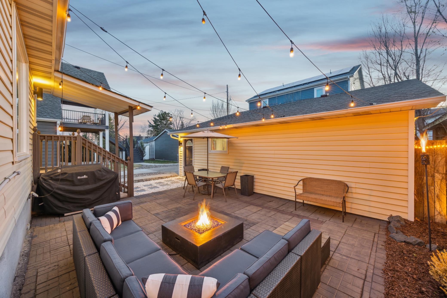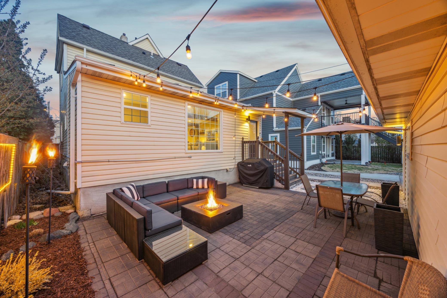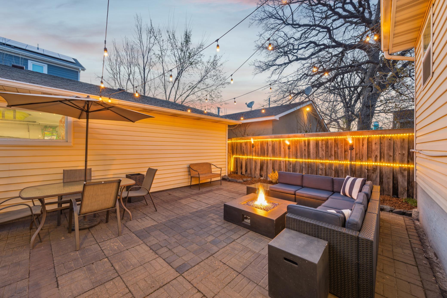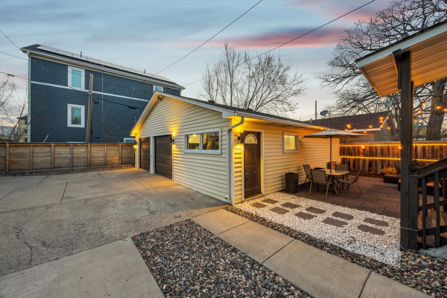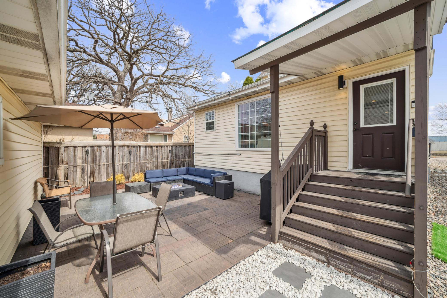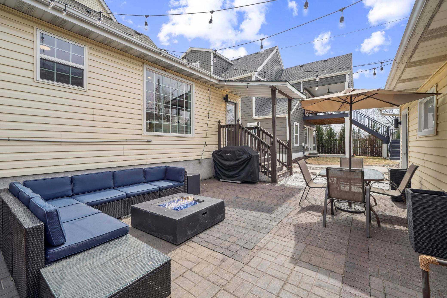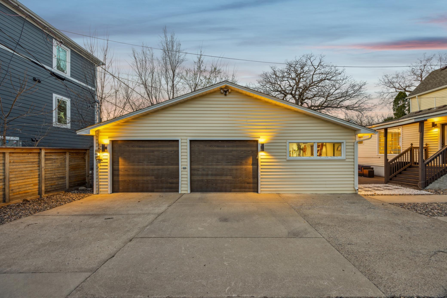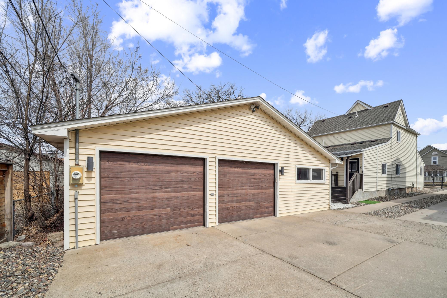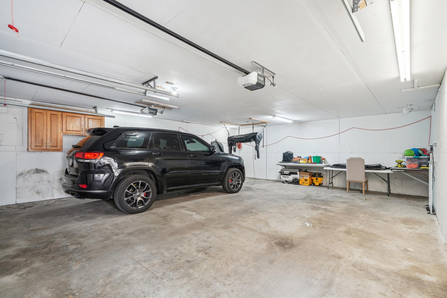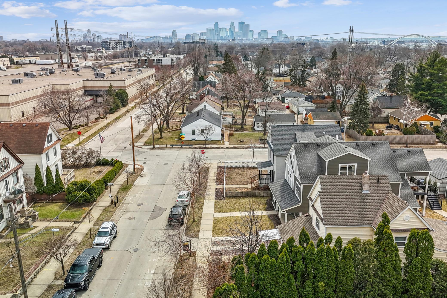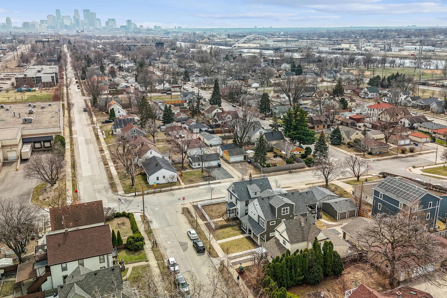2910 CALIFORNIA STREET
2910 California Street, Minneapolis, 55401, MN
-
Price: $499,900
-
Status type: For Sale
-
City: Minneapolis
-
Neighborhood: Marshall Terrace
Bedrooms: 5
Property Size :2088
-
Listing Agent: NST19315,NST223305
-
Property type : Single Family Residence
-
Zip code: 55401
-
Street: 2910 California Street
-
Street: 2910 California Street
Bathrooms: 2
Year: 1900
Listing Brokerage: RE/MAX Results
FEATURES
- Range
- Refrigerator
- Washer
- Dryer
- Microwave
- Exhaust Fan
- Dishwasher
- Stainless Steel Appliances
DETAILS
This beautifully renovated 2-story home offers 5 bedrooms, 2 full bathrooms, large laundry room with shelving and all main-level living, seamlessly blending modern upgrades with timeless charm in the heart of Northeast Minneapolis. Designed for both style and functionality, the gourmet kitchen features Moen faucets, quartz countertops, a large island, and a custom Kraus kitchen sink. Enjoy quality stainless steel appliances and elegant shaker cabinets with soft-close functionality. Throughout the home, you'll find broad trim, 5-panel doors with premium hardware, knockdown ceilings, and luxury vinyl plank flooring. Abundant recessed lighting ensures every space feels bright and inviting. Major updates provide long-term peace of mind, including plumbing and electrical (2019), siding (2015), a new roof (2016), all new HVAC in (2019) including AC, furnace, and two/dual water heaters. The spacious 34' x 29' fully sheetrocked garage boasts industrial new-age garage doors and offers ample storage and parking. Step outside to fresh landscaping and a charming back porch with large paver patio and outdoor lighting, perfect for entertaining while soaking in breathtaking views of the Minneapolis skyline. Don't miss out on this exceptional home—schedule your showing today!
INTERIOR
Bedrooms: 5
Fin ft² / Living Area: 2088 ft²
Below Ground Living: N/A
Bathrooms: 2
Above Ground Living: 2088ft²
-
Basement Details: Block, Partial,
Appliances Included:
-
- Range
- Refrigerator
- Washer
- Dryer
- Microwave
- Exhaust Fan
- Dishwasher
- Stainless Steel Appliances
EXTERIOR
Air Conditioning: Central Air
Garage Spaces: 3
Construction Materials: N/A
Foundation Size: 1416ft²
Unit Amenities:
-
- Patio
- Kitchen Window
- Natural Woodwork
- Walk-In Closet
- Washer/Dryer Hookup
- Paneled Doors
- Kitchen Center Island
- City View
- Main Floor Primary Bedroom
- Primary Bedroom Walk-In Closet
Heating System:
-
- Forced Air
- Baseboard
ROOMS
| Main | Size | ft² |
|---|---|---|
| Living Room | 16x11 | 256 ft² |
| Dining Room | 16x10 | 256 ft² |
| Kitchen | 12x11 | 144 ft² |
| Bedroom 1 | 13x12 | 169 ft² |
| Bedroom 2 | 14x12 | 196 ft² |
| Bedroom 3 | 15x8 | 225 ft² |
| Laundry | 8x8 | 64 ft² |
| Patio | 30x18 | 900 ft² |
| Garage | 34x29 | 1156 ft² |
| Upper | Size | ft² |
|---|---|---|
| Bedroom 4 | 14x13 | 196 ft² |
| Bedroom 5 | 13x12 | 169 ft² |
| Family Room | 12x9 | 144 ft² |
LOT
Acres: N/A
Lot Size Dim.: 40x133
Longitude: 45.0209
Latitude: -93.2695
Zoning: Residential-Single Family
FINANCIAL & TAXES
Tax year: 2024
Tax annual amount: $5,469
MISCELLANEOUS
Fuel System: N/A
Sewer System: City Sewer/Connected
Water System: City Water/Connected
ADITIONAL INFORMATION
MLS#: NST7699424
Listing Brokerage: RE/MAX Results

ID: 3545234
Published: April 24, 2025
Last Update: April 24, 2025
Views: 8


