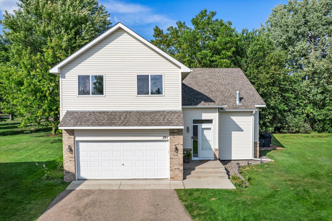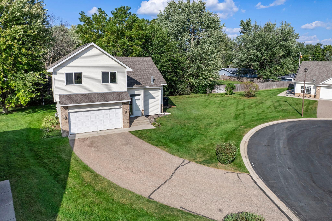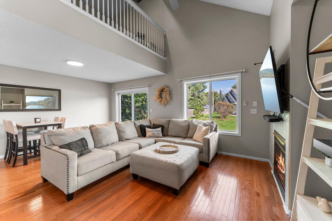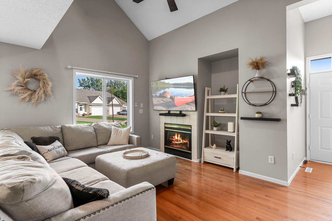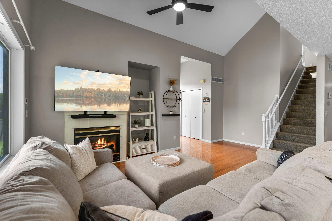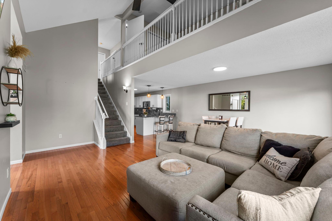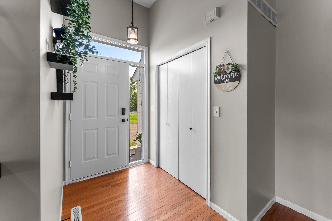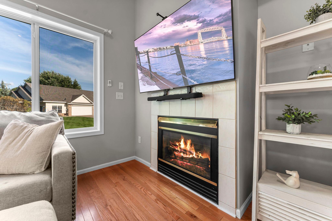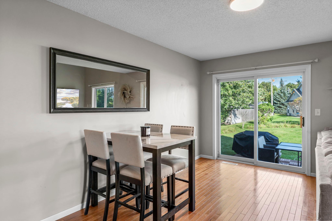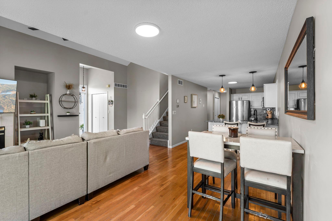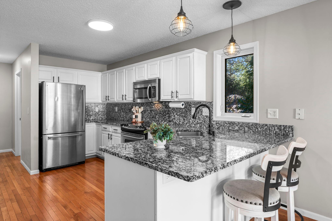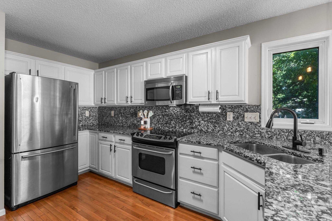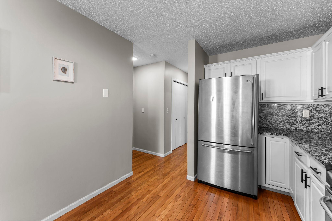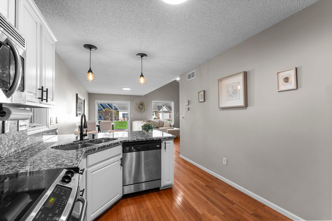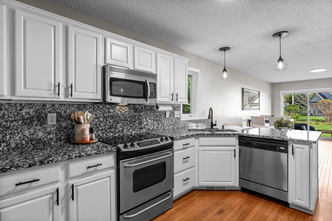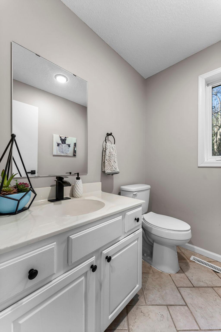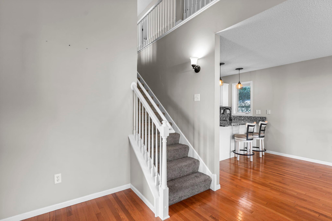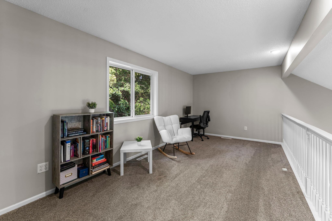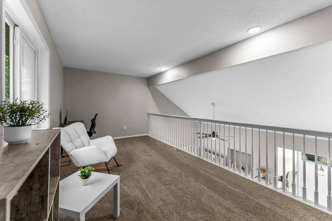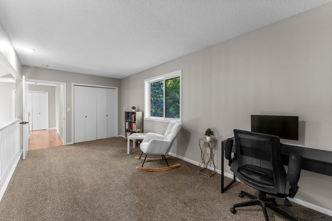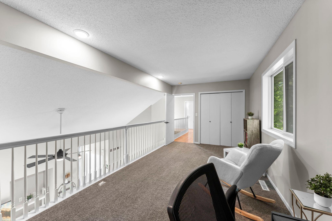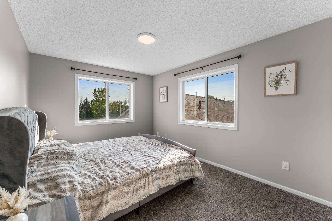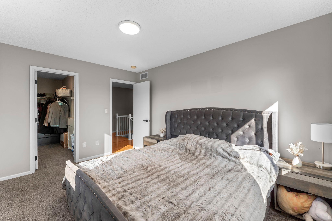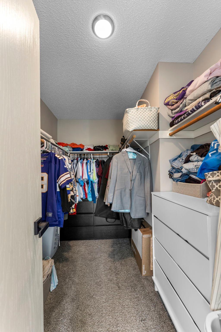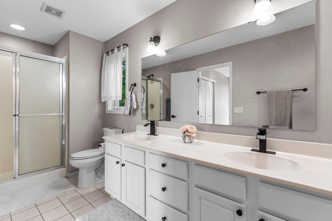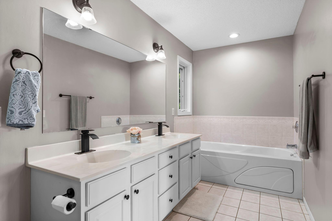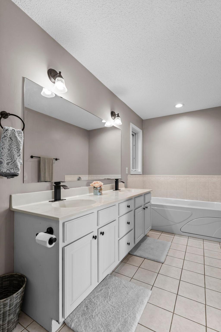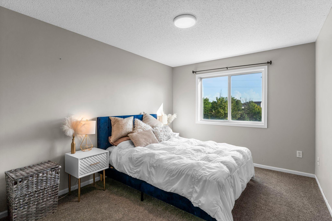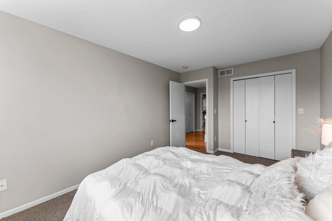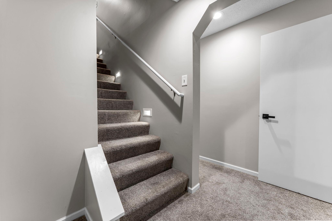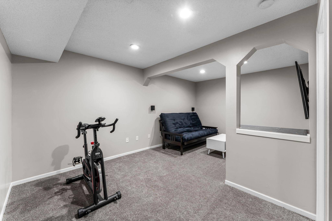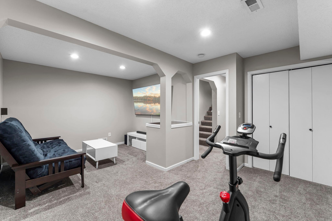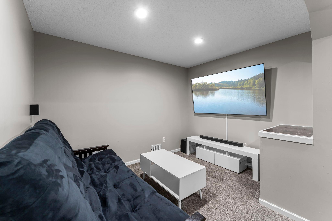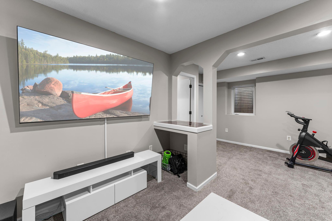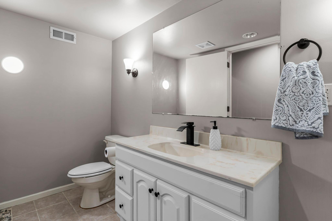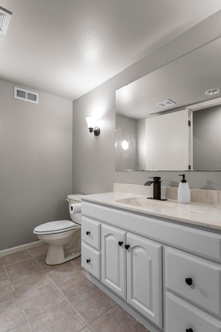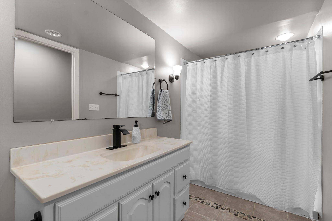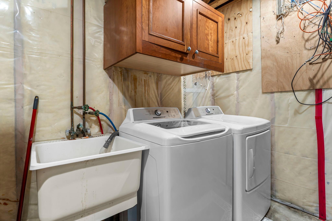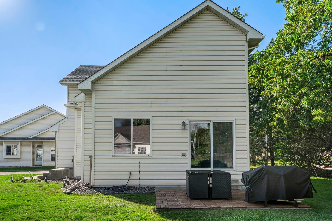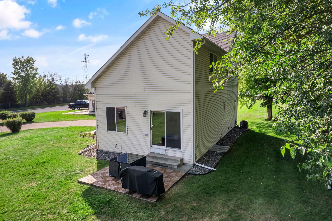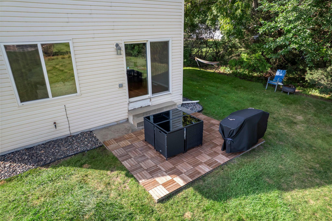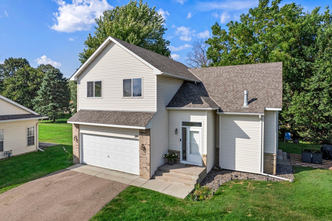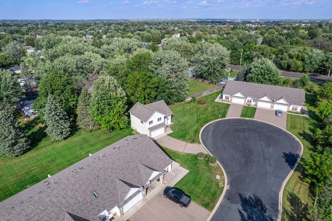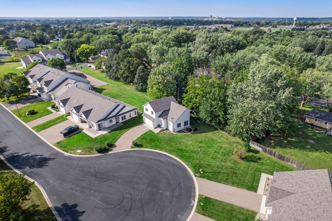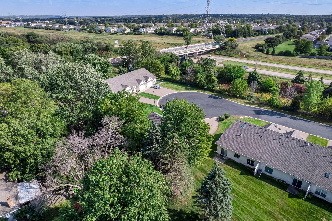291 APPLEBLOSSOM LANE
291 Appleblossom Lane, Shakopee, 55379, MN
-
Price: $369,900
-
Status type: For Sale
-
City: Shakopee
-
Neighborhood: Krystals 2nd Add
Bedrooms: 3
Property Size :2345
-
Listing Agent: NST19361,NST110249
-
Property type : Townhouse Detached
-
Zip code: 55379
-
Street: 291 Appleblossom Lane
-
Street: 291 Appleblossom Lane
Bathrooms: 3
Year: 2000
Listing Brokerage: RE/MAX Results
FEATURES
- Range
- Refrigerator
- Washer
- Dryer
- Microwave
- Dishwasher
DETAILS
Welcome to 291 Apple Blossom Lane! This beautiful two-story home is tucked away on a peaceful cul-de-sac, yet perfectly positioned near life’s everyday conveniences. Just minutes from Target, Walmart, KwikTrip, and easy freeway access, you’ll love how simple it is to get where you need to go. Step inside to an inviting open-concept main level filled with natural light. The spacious living room features a cozy fireplace, while the dining area opens to a private patio through sliding glass doors—perfect for grilling, entertaining, or relaxing outdoors. The updated kitchen shines with granite countertops, stainless steel appliances, an eat-in breakfast bar, and ample storage. Upstairs, you’ll find two comfortable bedrooms plus a versatile loft that can serve as a second living room, home office, flex space, or easily be converted into a fourth bedroom. Enjoy the completely finished lower level and third bedroom. The insulated two-car garage adds functionality, while the HOA takes care of lawn care and snow removal so you can enjoy low-maintenance living year-round, and a recently replaced roof. This home offers a generous side yard, access to nearby parks, and a location that balances quiet neighborhood living with quick connections to shopping, dining, and commuter routes. Don’t miss the chance to make this move-in ready home yours!
INTERIOR
Bedrooms: 3
Fin ft² / Living Area: 2345 ft²
Below Ground Living: 730ft²
Bathrooms: 3
Above Ground Living: 1615ft²
-
Basement Details: Egress Window(s), Finished, Full,
Appliances Included:
-
- Range
- Refrigerator
- Washer
- Dryer
- Microwave
- Dishwasher
EXTERIOR
Air Conditioning: Central Air
Garage Spaces: 2
Construction Materials: N/A
Foundation Size: 1130ft²
Unit Amenities:
-
- Patio
- Kitchen Window
- Hardwood Floors
- Ceiling Fan(s)
- Walk-In Closet
- Vaulted Ceiling(s)
- Tile Floors
Heating System:
-
- Forced Air
ROOMS
| Main | Size | ft² |
|---|---|---|
| Living Room | 19x15 | 361 ft² |
| Dining Room | 15x9 | 225 ft² |
| Kitchen | 17x10 | 289 ft² |
| Foyer | 7x5 | 49 ft² |
| Upper | Size | ft² |
|---|---|---|
| Bedroom 1 | 14x10 | 196 ft² |
| Bedroom 2 | 15x10 | 225 ft² |
| Loft | 19x10 | 361 ft² |
| Lower | Size | ft² |
|---|---|---|
| Bedroom 3 | 18x14 | 324 ft² |
LOT
Acres: N/A
Lot Size Dim.: 65x160
Longitude: 44.7774
Latitude: -93.5213
Zoning: Residential-Single Family
FINANCIAL & TAXES
Tax year: 2025
Tax annual amount: $3,796
MISCELLANEOUS
Fuel System: N/A
Sewer System: City Sewer/Connected
Water System: City Water/Connected
ADDITIONAL INFORMATION
MLS#: NST7799696
Listing Brokerage: RE/MAX Results

ID: 4160764
Published: September 30, 2025
Last Update: September 30, 2025
Views: 3


