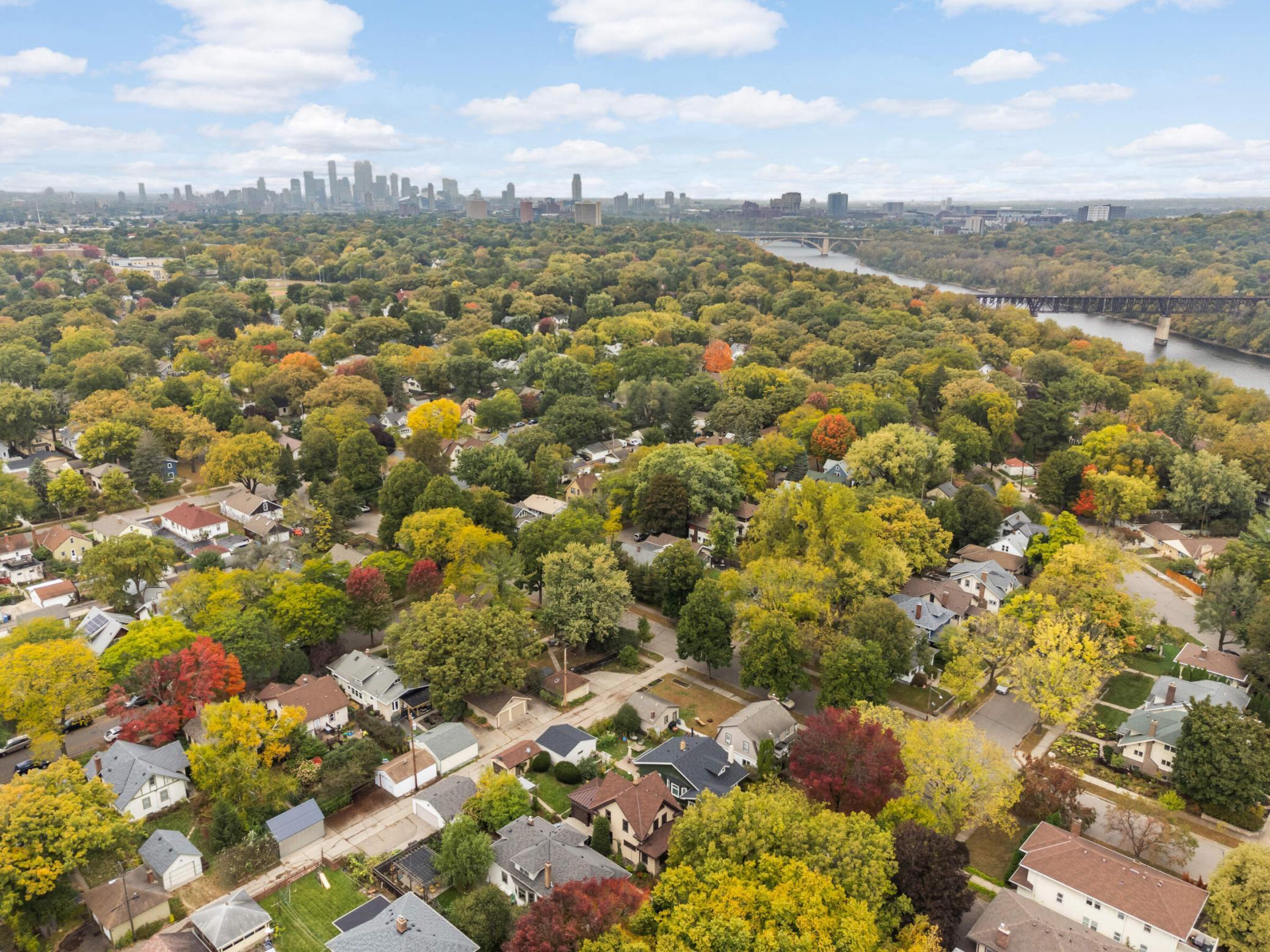2908 44TH AVENUE
2908 44th Avenue, Minneapolis, 55406, MN
-
Price: $450,000
-
Status type: For Sale
-
City: Minneapolis
-
Neighborhood: Cooper
Bedrooms: 3
Property Size :1674
-
Listing Agent: NST16345,NST73039
-
Property type : Single Family Residence
-
Zip code: 55406
-
Street: 2908 44th Avenue
-
Street: 2908 44th Avenue
Bathrooms: 2
Year: 1910
Listing Brokerage: RE/MAX Results
FEATURES
- Range
- Refrigerator
- Washer
- Dryer
- Exhaust Fan
- Dishwasher
- Gas Water Heater
- Stainless Steel Appliances
DETAILS
Delightful home in Cooper! Available for the first time in forty years. The owners have lovingly maintained and improved this home. Recent improvements include a new kitchen with tile floors, tile backsplash, custom cabinets, under cabinet lighting, vent hood and stainless-steel appliances. The kitchen and half bath were remodeled by Lindus Construction. The kitchen is quite spacious for a vintage home with both a breakfast bar and informal dining area. The home has fabulous 1 inch maple flooring on the through the living room and dining room. There is a beautiful built in buffet and bookshelves with leaded glass. The roof is new the windows are new. It is a very short walk to the river road and trails. Easy walking to dining too. The yard is beautifully landscaped and offers a patio with pergola.
INTERIOR
Bedrooms: 3
Fin ft² / Living Area: 1674 ft²
Below Ground Living: 200ft²
Bathrooms: 2
Above Ground Living: 1474ft²
-
Basement Details: Block,
Appliances Included:
-
- Range
- Refrigerator
- Washer
- Dryer
- Exhaust Fan
- Dishwasher
- Gas Water Heater
- Stainless Steel Appliances
EXTERIOR
Air Conditioning: Window Unit(s)
Garage Spaces: 2
Construction Materials: N/A
Foundation Size: 714ft²
Unit Amenities:
-
Heating System:
-
- Hot Water
- Boiler
ROOMS
| Main | Size | ft² |
|---|---|---|
| Living Room | 19x18 | 361 ft² |
| Dining Room | 11x13 | 121 ft² |
| Kitchen | 10x20 | 100 ft² |
| Upper | Size | ft² |
|---|---|---|
| Bedroom 1 | 11x12 | 121 ft² |
| Bedroom 2 | 11x11 | 121 ft² |
| Bedroom 3 | 9x10 | 81 ft² |
| Lower | Size | ft² |
|---|---|---|
| Family Room | 19x10 | 361 ft² |
LOT
Acres: N/A
Lot Size Dim.: 40x129
Longitude: 44.9497
Latitude: -93.2105
Zoning: Residential-Single Family
FINANCIAL & TAXES
Tax year: 2025
Tax annual amount: $2,054
MISCELLANEOUS
Fuel System: N/A
Sewer System: City Sewer/Connected
Water System: City Water/Connected
ADDITIONAL INFORMATION
MLS#: NST7806963
Listing Brokerage: RE/MAX Results

ID: 4222606
Published: October 17, 2025
Last Update: October 17, 2025
Views: 2






